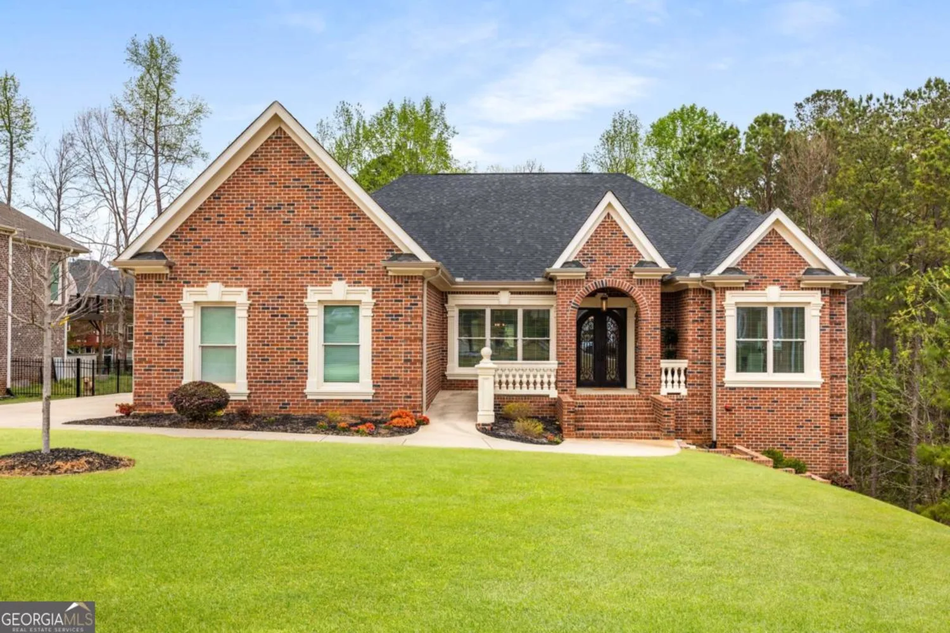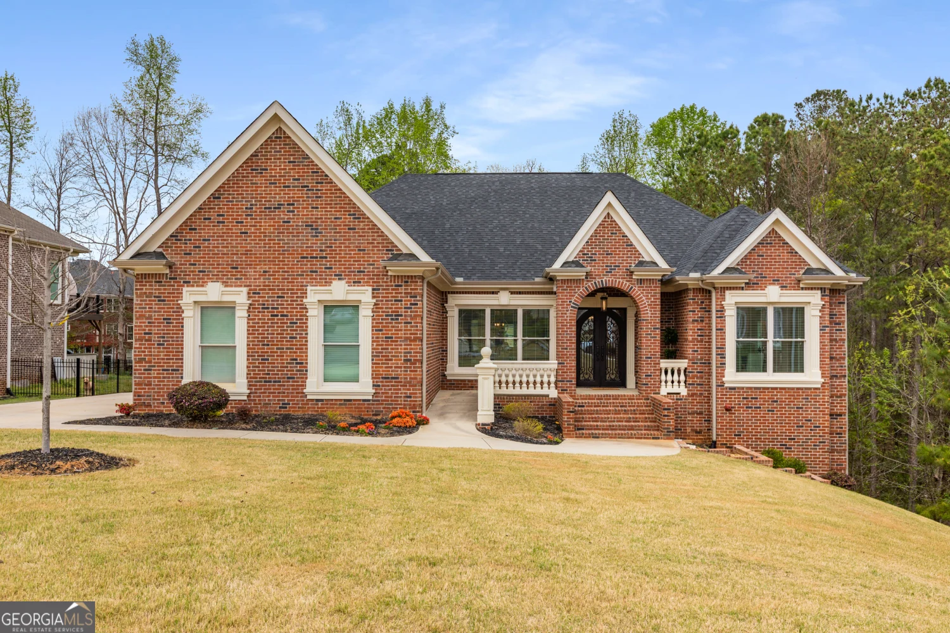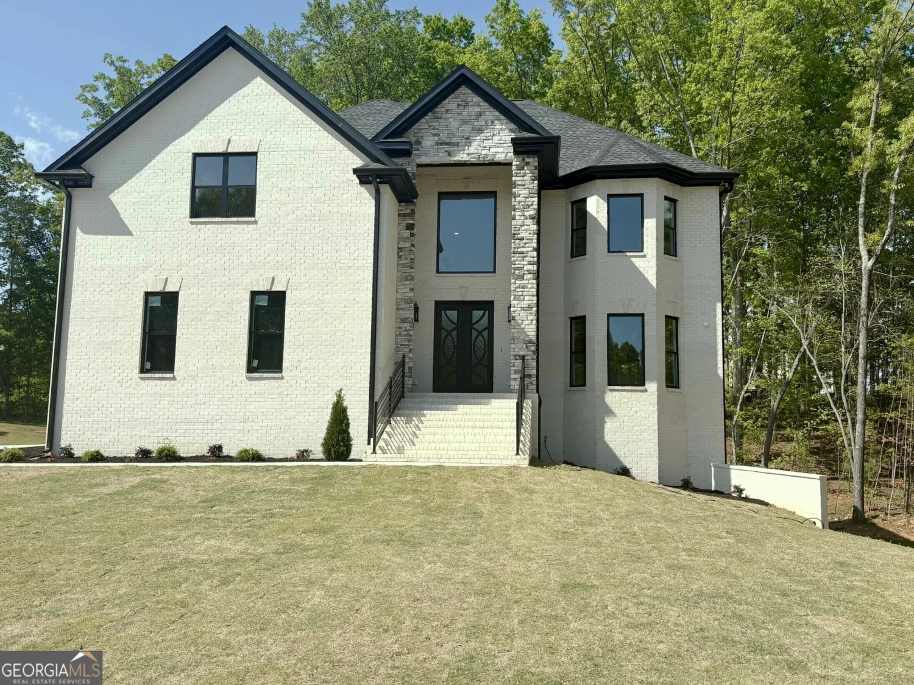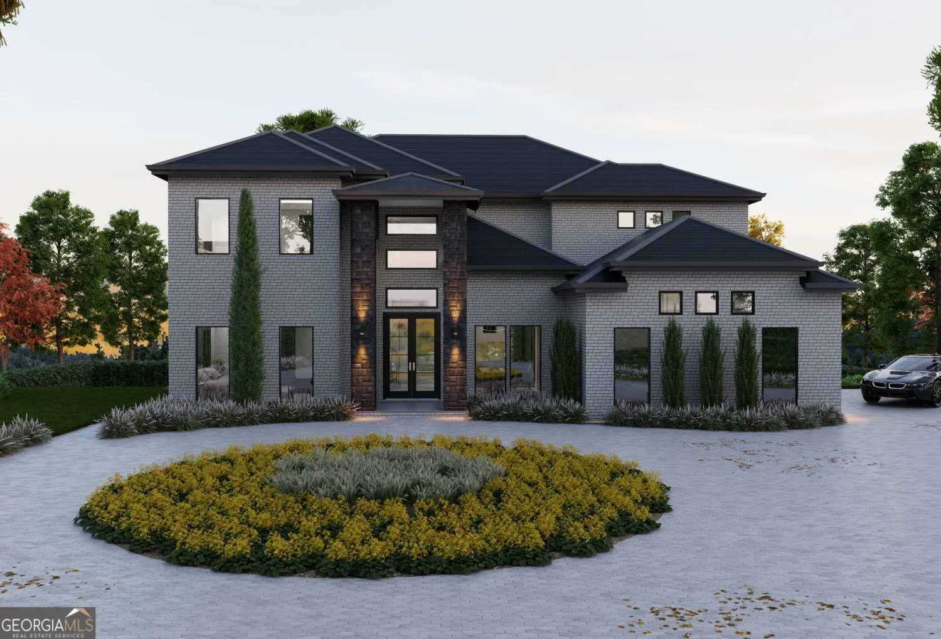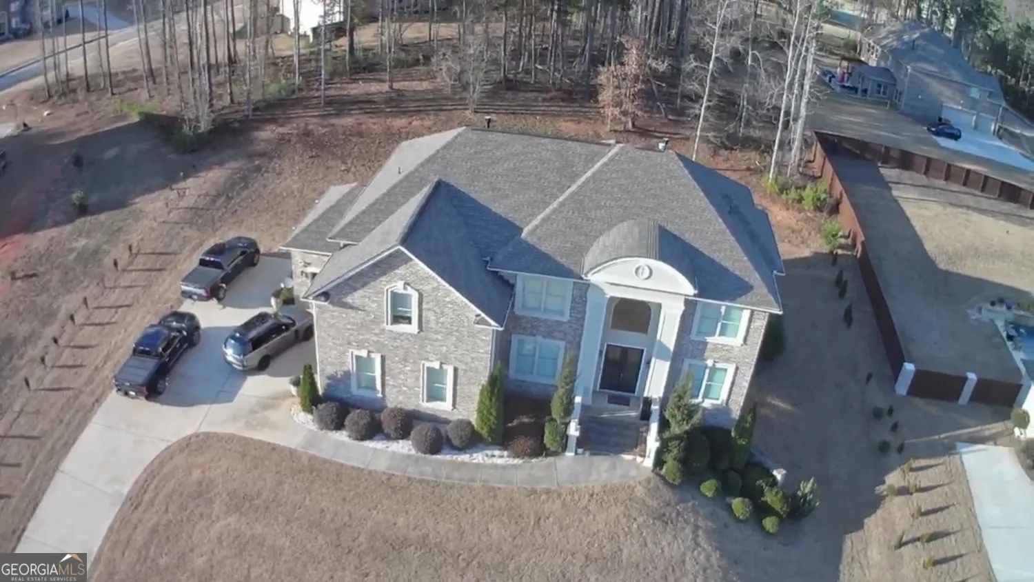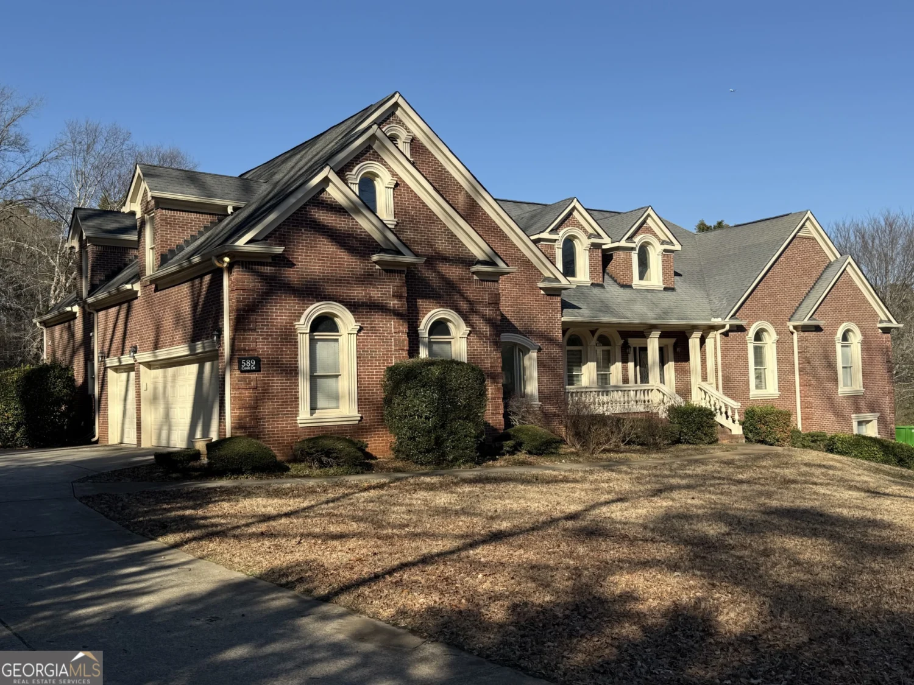532 saint sambar driveEllenwood, GA 30294
532 saint sambar driveEllenwood, GA 30294
Description
Up to $15,000 Closing Cost to Buyer with Preferred Lender! Hurry.... and lock down this STUNNING Custom Built 4 Sided Brick & Stone with Black Aluminum Sliders Doors & Windows with a Junior Suite 5BR/5-1/2BA on a Full Basement by SamKins Construction in the MOST Sought after Chapel Ridge Estate. Minutes from ATL Int'l Airport, Pinewood & Metro Studios, & Downtown Atlanta. QUINTESSENCE LUXURY Living a REALITY!! The Aluminum Glass Front Door Swing open into the 2 Story Foyer with Jaw droping Chandelier as you are Ushered into Custom TRIM Works that you Only see in Magazines. To your left is The Very Roomy and Open Formal Dining, like working form home?The Glass Wall to your right Office/Study provides the peace and qietness needed for a great day at work. Open Concept with Hardwood Flooring throughout! and Living Room is Perfect to Entertain Guests.. Watch Family Hang Out in the 20' Double Tray Ceiling Family Room with Contemporary Fireplace, and Floating Shelves for Decor & Portraits, while Cooking Dinner in a Chef's Dream Kitchen. Quartz Counters with a Waterfall Island, Custom Cabinetry, Spacious Breakfast Area with Super Sized Walk in Pantry. Across the Interior Balcony on the Second Floor, is a Solid Panel French Doors that leads into The Immense Luxurious 10' Double Tray Ceiling Owner's Suite with an Oversized Sitting Lounge for Comfort, and an 8 feet Aluminum Slider Doors that leads to the Private Balcony for Relaxation. The Lavishly apportioned Owner's Bathroom is Enhanced with Frameless Walk in Glass Shower, Separate Free Standing Tub, and Porcelain. The 256 Square Feet Walk In Closet Guarantees Room for each Season. The Secondary Bedrooms are Ensuite with Frameless Glass Tiled Shower. Enjoy the Extra Large Covered Deck Overlooking Nature in the Privacy of Professionally Landscape Backyard. Private Driveway that leads to the 3 Car Garage offers Plenty of Parking for Guests. Home will be completed in April/May 2025
Property Details for 532 Saint Sambar Drive
- Subdivision ComplexChapel Ridge
- Architectural StyleBrick 4 Side
- Parking FeaturesAttached, Garage, Garage Door Opener
- Property AttachedNo
LISTING UPDATED:
- StatusPending
- MLS #10458846
- Days on Site28
- Taxes$690.5 / year
- MLS TypeResidential
- Year Built2025
- Lot Size0.66 Acres
- CountryHenry
LISTING UPDATED:
- StatusPending
- MLS #10458846
- Days on Site28
- Taxes$690.5 / year
- MLS TypeResidential
- Year Built2025
- Lot Size0.66 Acres
- CountryHenry
Building Information for 532 Saint Sambar Drive
- StoriesTwo
- Year Built2025
- Lot Size0.6600 Acres
Payment Calculator
Term
Interest
Home Price
Down Payment
The Payment Calculator is for illustrative purposes only. Read More
Property Information for 532 Saint Sambar Drive
Summary
Location and General Information
- Community Features: None
- Directions: From I-285 Take Exit 52 I-675 South towards Macon, then take exist 7 Anvil Block Rd towards Gillem, Turn left onto Anvilblock Rd, Continue onto Fairview Rd, Turn left onto Church Rd, Turn right onto Scarborough Rd, Turn left onto Chapel Ridge Dr, Turn right onto St Sambar Dr The Destination is on the Right.
- Coordinates: 33.622564,-84.209978
School Information
- Elementary School: Austin Road
- Middle School: Austin Road
- High School: Woodland
Taxes and HOA Information
- Parcel Number: 044E01075000
- Tax Year: 2024
- Association Fee Includes: None
- Tax Lot: 75
Virtual Tour
Parking
- Open Parking: No
Interior and Exterior Features
Interior Features
- Cooling: Ceiling Fan(s), Central Air, Dual, Electric
- Heating: Forced Air, Heat Pump, Natural Gas
- Appliances: Cooktop, Dishwasher, Double Oven, Gas Water Heater, Ice Maker, Stainless Steel Appliance(s)
- Basement: Bath/Stubbed, Daylight, Exterior Entry, Interior Entry, Unfinished
- Fireplace Features: Family Room, Master Bedroom
- Flooring: Hardwood
- Interior Features: Double Vanity, Separate Shower, Soaking Tub, Tray Ceiling(s), Entrance Foyer, Walk-In Closet(s)
- Levels/Stories: Two
- Main Bedrooms: 1
- Total Half Baths: 1
- Bathrooms Total Integer: 6
- Main Full Baths: 1
- Bathrooms Total Decimal: 5
Exterior Features
- Construction Materials: Brick, Concrete, Stone
- Patio And Porch Features: Deck, Patio
- Roof Type: Composition
- Laundry Features: Upper Level
- Pool Private: No
Property
Utilities
- Sewer: Septic Tank
- Utilities: Cable Available, Electricity Available, Natural Gas Available, Underground Utilities
- Water Source: Public
Property and Assessments
- Home Warranty: Yes
- Property Condition: Under Construction
Green Features
Lot Information
- Above Grade Finished Area: 5358
- Lot Features: Cul-De-Sac
Multi Family
- Number of Units To Be Built: Square Feet
Rental
Rent Information
- Land Lease: Yes
Public Records for 532 Saint Sambar Drive
Tax Record
- 2024$690.50 ($57.54 / month)
Home Facts
- Beds5
- Baths5
- Total Finished SqFt5,358 SqFt
- Above Grade Finished5,358 SqFt
- StoriesTwo
- Lot Size0.6600 Acres
- StyleSingle Family Residence
- Year Built2025
- APN044E01075000
- CountyHenry
- Fireplaces2


