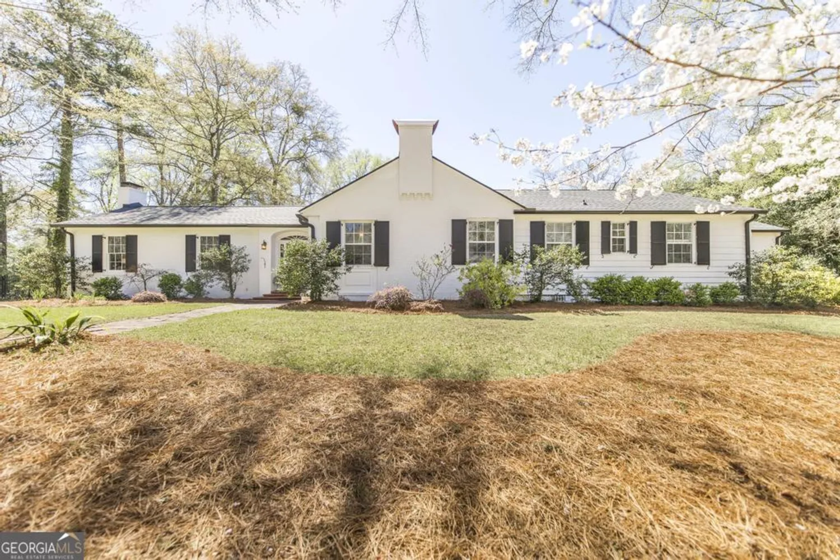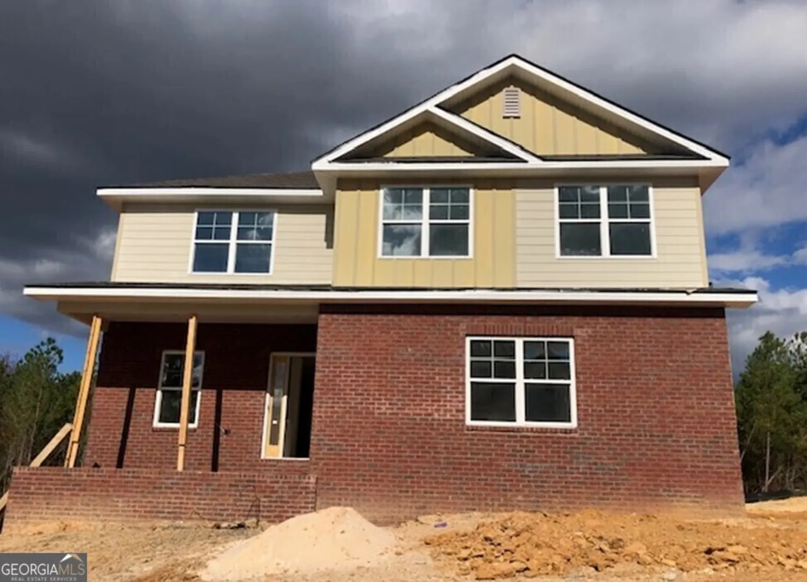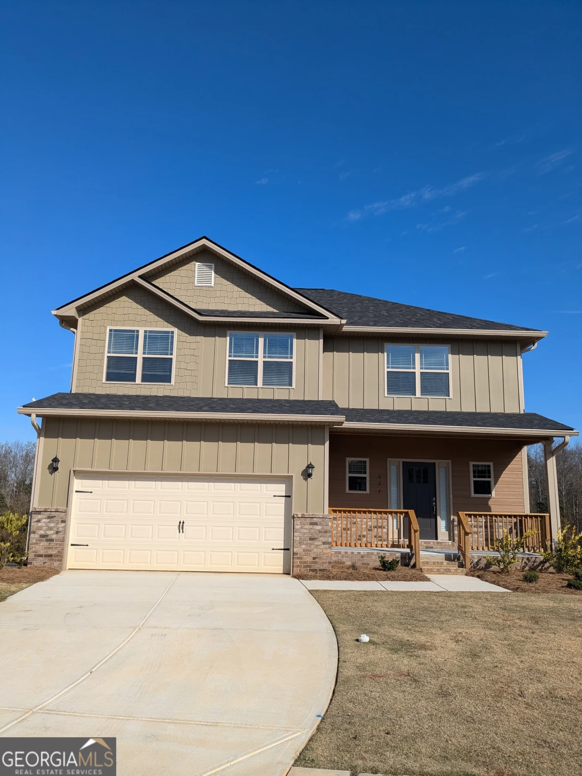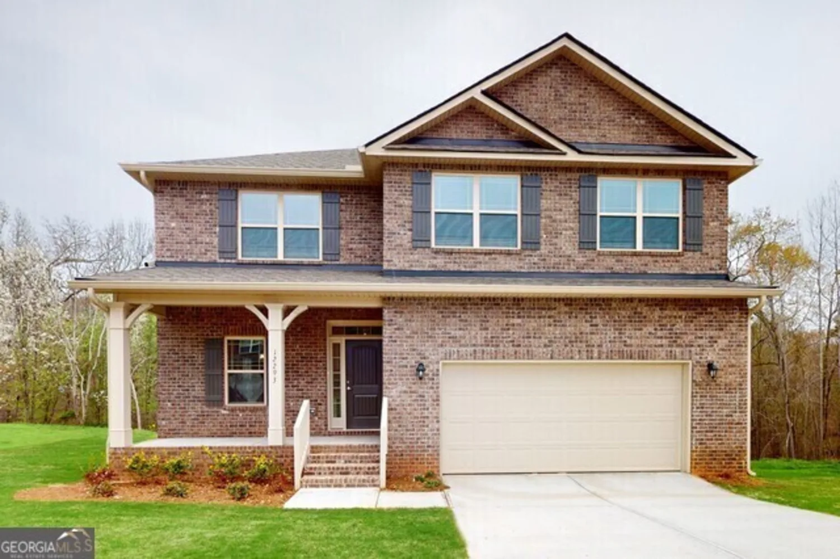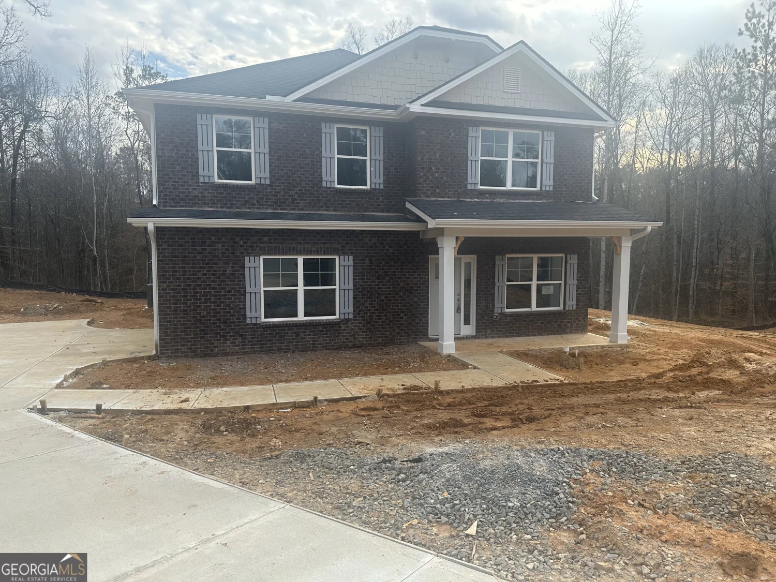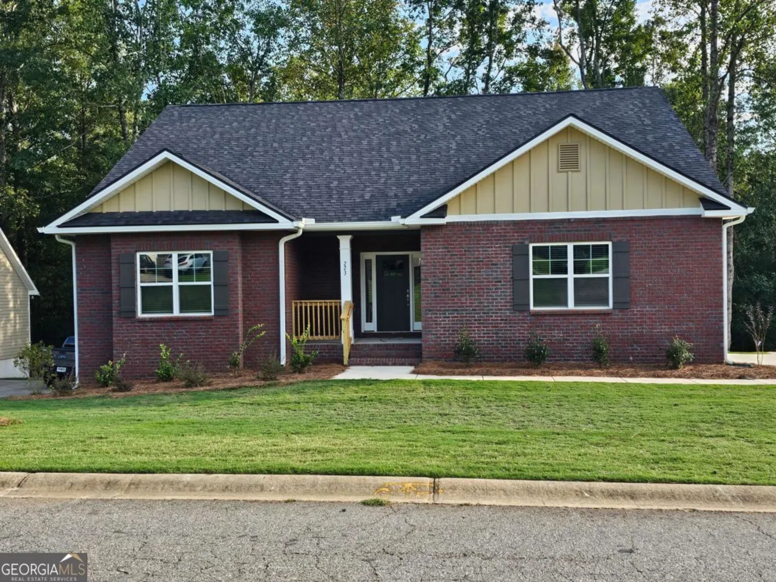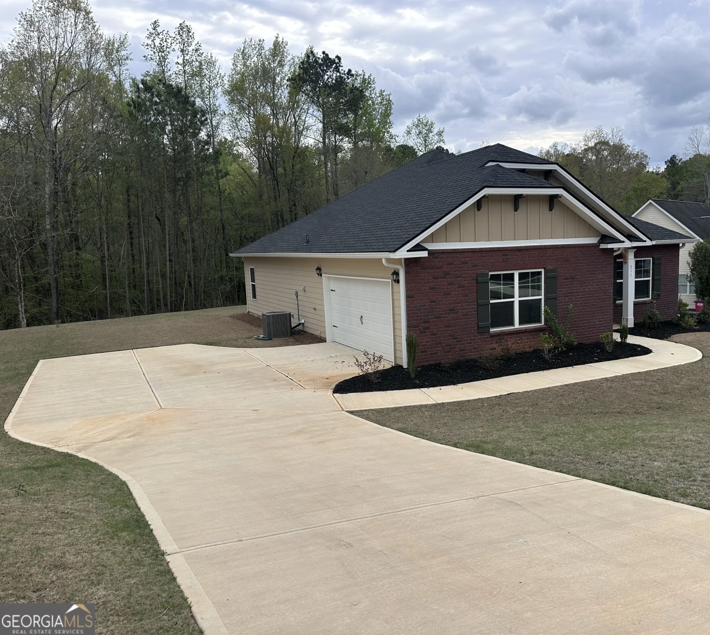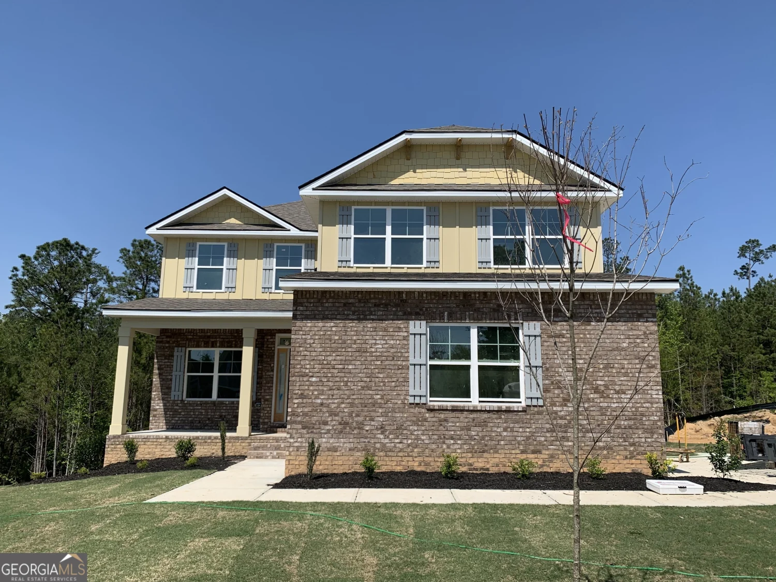4804 brittany driveMacon, GA 31210
4804 brittany driveMacon, GA 31210
Description
Welcome to the Beautiful Devonwood Subdivision, This 5 bed 3 and a half bath ALL BRICK beauty features a spacious owners suite on the main level with 4 bedrooms upstairs. The Kitchen features granite countertops and an eat in breakfast area that enjoys plenty of natural light. Located in north Macon this home is just minutes from the interstate, a Country Club, and some of the Best shopping Macon has to offer. Listing Agent is also a Local Lender. Gary Kimbler 478-733-0555 NMLS ID: 2518465 Company NMLS ID :2025002
Property Details for 4804 Brittany Drive
- Subdivision ComplexDevonwood
- Architectural StyleBrick 4 Side
- Parking FeaturesCarport, Kitchen Level, Parking Pad
- Property AttachedNo
LISTING UPDATED:
- StatusActive
- MLS #10458476
- Days on Site74
- Taxes$4,101.21 / year
- MLS TypeResidential
- Year Built1981
- Lot Size1.05 Acres
- CountryBibb
LISTING UPDATED:
- StatusActive
- MLS #10458476
- Days on Site74
- Taxes$4,101.21 / year
- MLS TypeResidential
- Year Built1981
- Lot Size1.05 Acres
- CountryBibb
Building Information for 4804 Brittany Drive
- StoriesTwo
- Year Built1981
- Lot Size1.0500 Acres
Payment Calculator
Term
Interest
Home Price
Down Payment
The Payment Calculator is for illustrative purposes only. Read More
Property Information for 4804 Brittany Drive
Summary
Location and General Information
- Community Features: None
- Directions: I-475 to exit 9 / East on Zebulon Road / Right on Brittany Drive
- Coordinates: 32.879129,-83.723602
School Information
- Elementary School: Carter
- Middle School: Robert E. Howard Middle
- High School: Howard
Taxes and HOA Information
- Parcel Number: L0530022
- Tax Year: 23
- Association Fee Includes: None
Virtual Tour
Parking
- Open Parking: Yes
Interior and Exterior Features
Interior Features
- Cooling: Central Air
- Heating: Central
- Appliances: Dryer, Microwave, Refrigerator, Stainless Steel Appliance(s), Tankless Water Heater, Washer
- Basement: None
- Flooring: Carpet, Hardwood
- Interior Features: Bookcases, Double Vanity, Master On Main Level
- Levels/Stories: Two
- Main Bedrooms: 1
- Total Half Baths: 1
- Bathrooms Total Integer: 4
- Main Full Baths: 1
- Bathrooms Total Decimal: 3
Exterior Features
- Construction Materials: Brick
- Roof Type: Composition
- Laundry Features: Common Area
- Pool Private: No
Property
Utilities
- Sewer: Public Sewer
- Utilities: Cable Available, Electricity Available, Sewer Connected
- Water Source: Public
Property and Assessments
- Home Warranty: Yes
- Property Condition: Resale
Green Features
Lot Information
- Above Grade Finished Area: 3420
- Lot Features: Private
Multi Family
- Number of Units To Be Built: Square Feet
Rental
Rent Information
- Land Lease: Yes
- Occupant Types: Vacant
Public Records for 4804 Brittany Drive
Tax Record
- 23$4,101.21 ($341.77 / month)
Home Facts
- Beds5
- Baths3
- Total Finished SqFt3,420 SqFt
- Above Grade Finished3,420 SqFt
- StoriesTwo
- Lot Size1.0500 Acres
- StyleSingle Family Residence
- Year Built1981
- APNL0530022
- CountyBibb
- Fireplaces1


