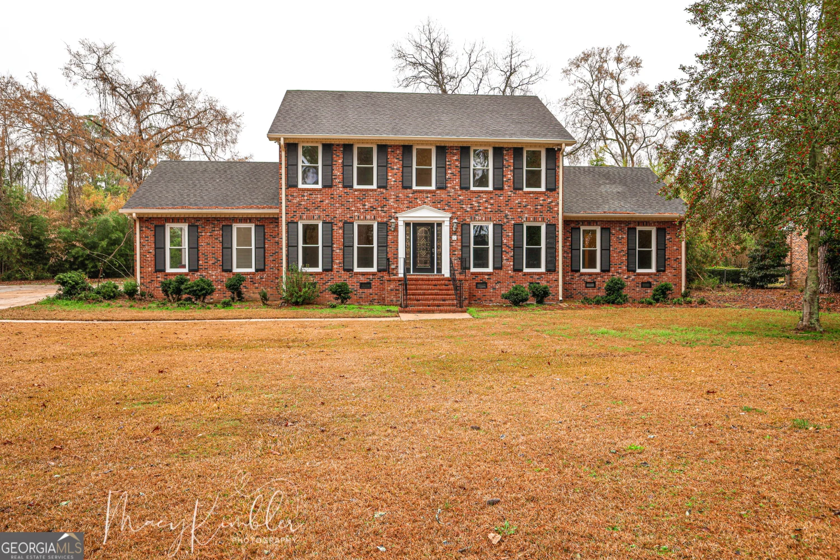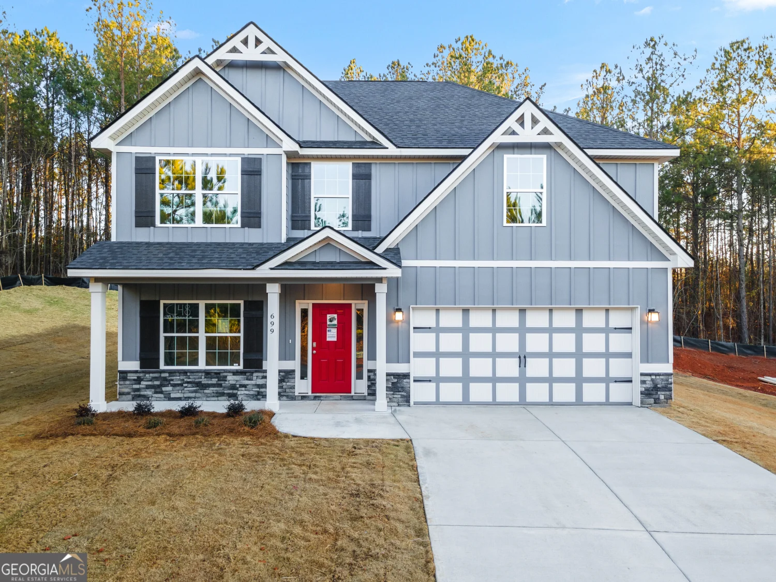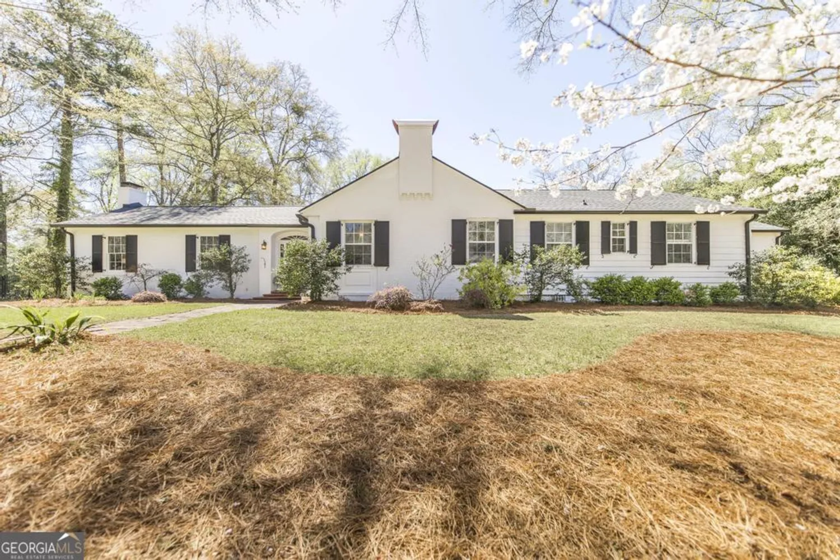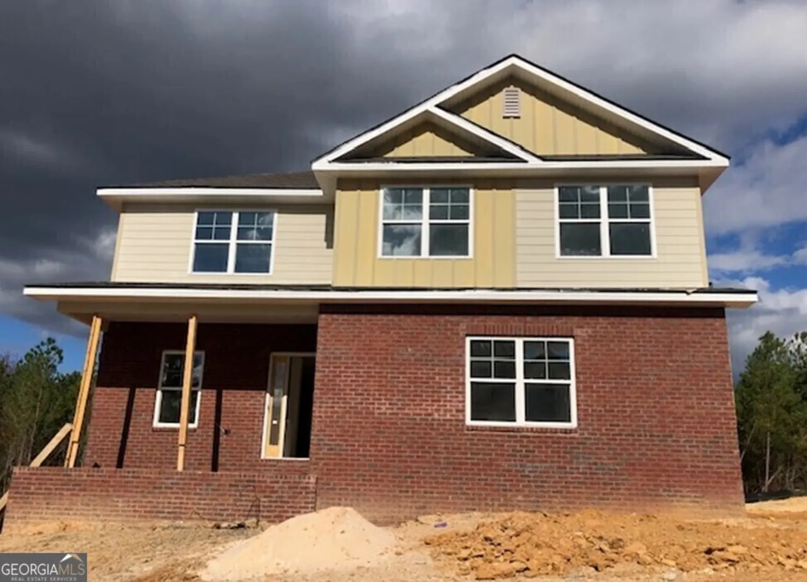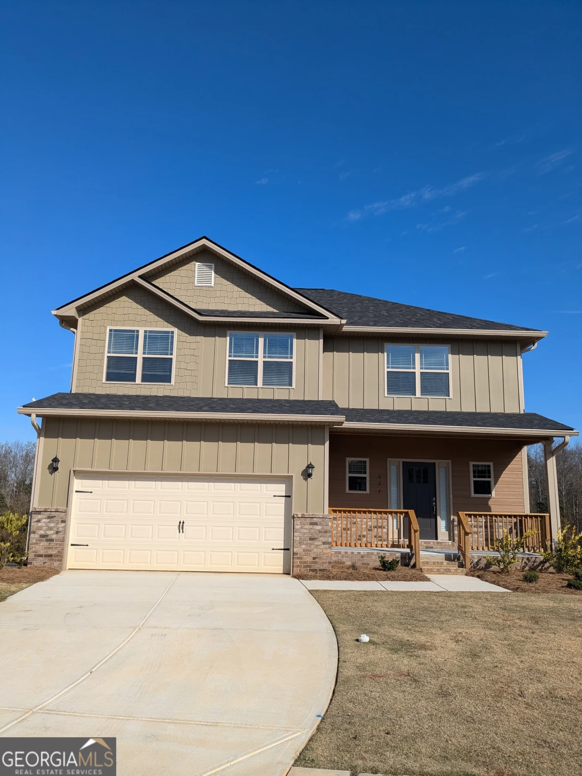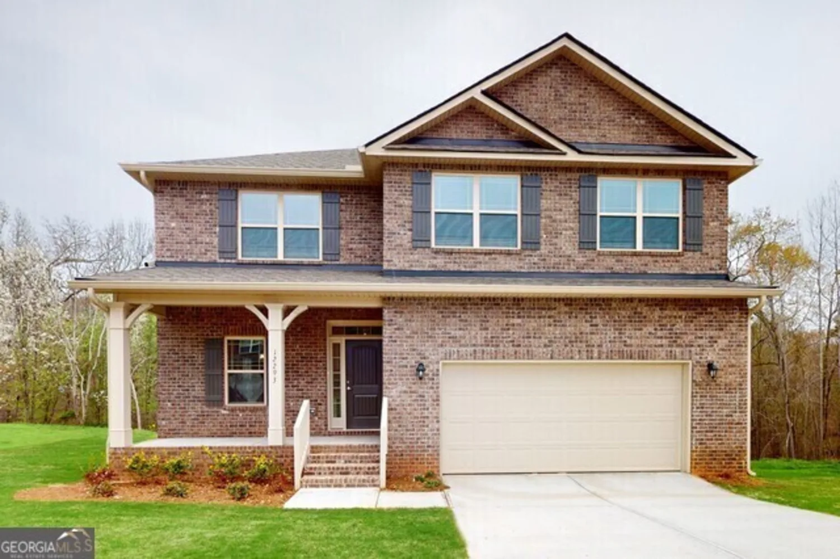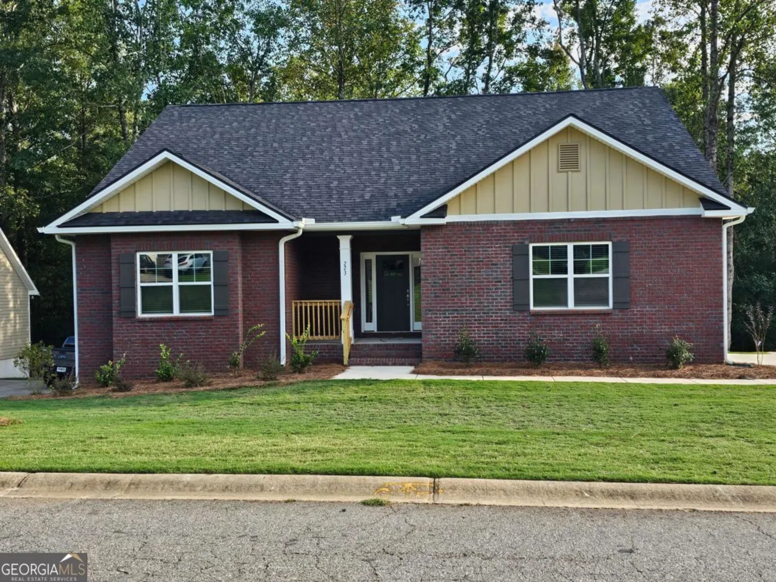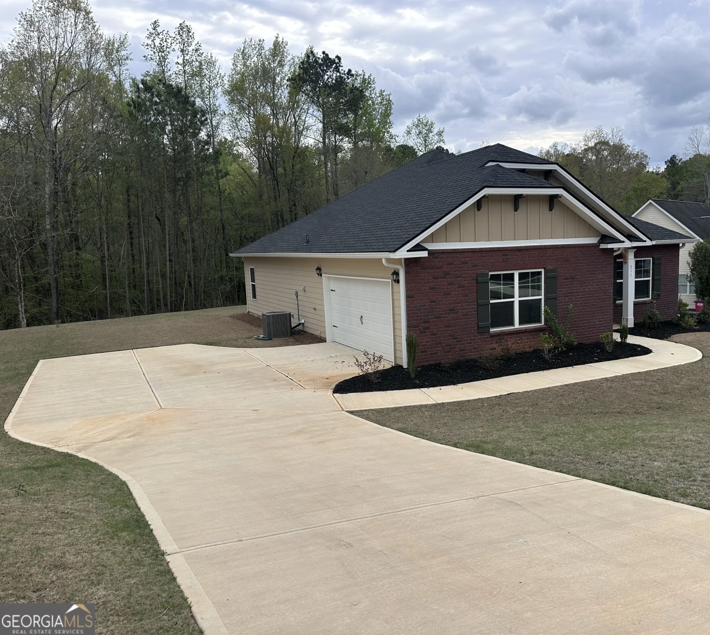249 carsons walk lot 16Macon, GA 31216
249 carsons walk lot 16Macon, GA 31216
Description
*NO HOA FEES* A Stunning 6-Bedroom Home in a Prime Cul-de-Sac Location! Welcome to the breathtaking two-story 3105 floor plan, a perfect blend of elegance, comfort, and convenience. Nestled in a quiet cul-de-sac, this spacious six-bedroom, three-and-a-half-bath home with a side-entry two-car garage offers privacy while being just minutes from Lake Tobesofkee, Middle Georgia State University, dining, shopping, and I-475. From the moment you arrive at the striking brick-front exterior, you'll be greeted by a grand foyer that flows seamlessly into an inviting open-concept living space. The warm and welcoming family room features a sleek electric fireplace, perfect for cozy nights in or entertaining guests. The chef's kitchen is a showstopper, boasting modern appliances, abundant cabinetry, ample counter space, a walk-in pantry, and a large island with a breakfast bar. With an effortless transition to the dining area, this space is ideal for everything from casual meals to holiday gatherings. Conveniently located on the main level, the luxurious owner's suite offers the ultimate privacy. It features a spacious bedroom, a walk-in closet, and a spa-like ensuite bath with a double vanity, quartz countertops, a soaking tub, a separate tiled shower, and a linen closet, creating the perfect retreat to unwind after a long day. Upstairs, you'll find five additional bedrooms plus a versatile loft that can serve as a media room, playroom, or home office. A dedicated laundry room adds extra convenience, while the side-entry two-car garage enhances curb appeal and provides additional storage. This home offers a beautiful brick-front exterior, a prime cul-de-sac lot for added privacy, a spacious open floor plan with high ceilings and large windows for abundant natural light, a main-level owner's suite for easy living, and a side-entry two-car garage for convenience and curb appeal. This home truly has it all-style, space, and an unbeatable location. Don't miss your chance to see it in person. Schedule your private tour today by calling or texting Denise Lane at 678.304.9727. This home is Lot 16. Office hours Sunday - Monday 12:00 - 6:00, Tuesday - Saturday 11:00 - 6:00. *STOCK PHOTOS*
Property Details for 249 Carsons Walk LOT 16
- Subdivision ComplexCarsons Walk
- Architectural StyleBrick/Frame, Contemporary
- Num Of Parking Spaces2
- Parking FeaturesAttached, Garage, Garage Door Opener, Side/Rear Entrance
- Property AttachedYes
LISTING UPDATED:
- StatusActive
- MLS #10498551
- Days on Site42
- Taxes$304.76 / year
- MLS TypeResidential
- Year Built2024
- Lot Size1.59 Acres
- CountryBibb
LISTING UPDATED:
- StatusActive
- MLS #10498551
- Days on Site42
- Taxes$304.76 / year
- MLS TypeResidential
- Year Built2024
- Lot Size1.59 Acres
- CountryBibb
Building Information for 249 Carsons Walk LOT 16
- StoriesTwo
- Year Built2024
- Lot Size1.5900 Acres
Payment Calculator
Term
Interest
Home Price
Down Payment
The Payment Calculator is for illustrative purposes only. Read More
Property Information for 249 Carsons Walk LOT 16
Summary
Location and General Information
- Community Features: Street Lights
- Directions: From Atlanta, take I-75 S/Valdosta onto 475 S. Go for 9.9 mi. Take exit 5 toward GA-74/Macon/Thomaston. Go for 0.2 mi. Then 0.2 mi. Turn right onto Thomaston Road. Go for 0.6 mi. Turn left onto Heath Rd. Go 1.7 mi. T. R. on Columbus Rd to Carsons Walk.
- Coordinates: 32.812739,-83.750369
School Information
- Elementary School: Heritage
- Middle School: Weaver
- High School: Westside
Taxes and HOA Information
- Parcel Number: J0090087
- Tax Year: 2023
- Association Fee Includes: None
- Tax Lot: 16
Virtual Tour
Parking
- Open Parking: No
Interior and Exterior Features
Interior Features
- Cooling: Ceiling Fan(s), Central Air
- Heating: Central
- Appliances: Dishwasher, Disposal, Electric Water Heater, Microwave, Oven/Range (Combo), Stainless Steel Appliance(s)
- Basement: None
- Fireplace Features: Family Room
- Flooring: Carpet, Other, Tile
- Interior Features: Double Vanity, High Ceilings, Master On Main Level, Separate Shower, Soaking Tub, Tile Bath, Entrance Foyer, Walk-In Closet(s)
- Levels/Stories: Two
- Window Features: Double Pane Windows, Window Treatments
- Kitchen Features: Breakfast Bar, Kitchen Island, Solid Surface Counters, Walk-in Pantry
- Foundation: Slab
- Main Bedrooms: 1
- Total Half Baths: 1
- Bathrooms Total Integer: 4
- Main Full Baths: 1
- Bathrooms Total Decimal: 3
Exterior Features
- Construction Materials: Brick, Other
- Patio And Porch Features: Patio
- Roof Type: Composition
- Security Features: Carbon Monoxide Detector(s), Smoke Detector(s)
- Laundry Features: Mud Room, Upper Level
- Pool Private: No
Property
Utilities
- Sewer: Public Sewer
- Utilities: Cable Available, Electricity Available, High Speed Internet, Phone Available, Underground Utilities
- Water Source: Public
- Electric: 220 Volts
Property and Assessments
- Home Warranty: Yes
- Property Condition: Under Construction
Green Features
Lot Information
- Above Grade Finished Area: 3105
- Common Walls: No Common Walls
- Lot Features: Level
Multi Family
- # Of Units In Community: LOT 16
- Number of Units To Be Built: Square Feet
Rental
Rent Information
- Land Lease: Yes
Public Records for 249 Carsons Walk LOT 16
Tax Record
- 2023$304.76 ($25.40 / month)
Home Facts
- Beds6
- Baths3
- Total Finished SqFt3,105 SqFt
- Above Grade Finished3,105 SqFt
- StoriesTwo
- Lot Size1.5900 Acres
- StyleSingle Family Residence
- Year Built2024
- APNJ0090087
- CountyBibb
- Fireplaces1


