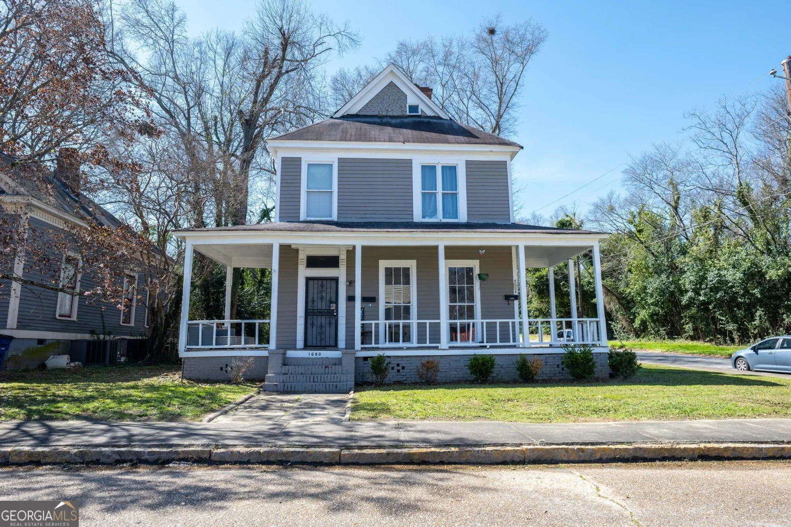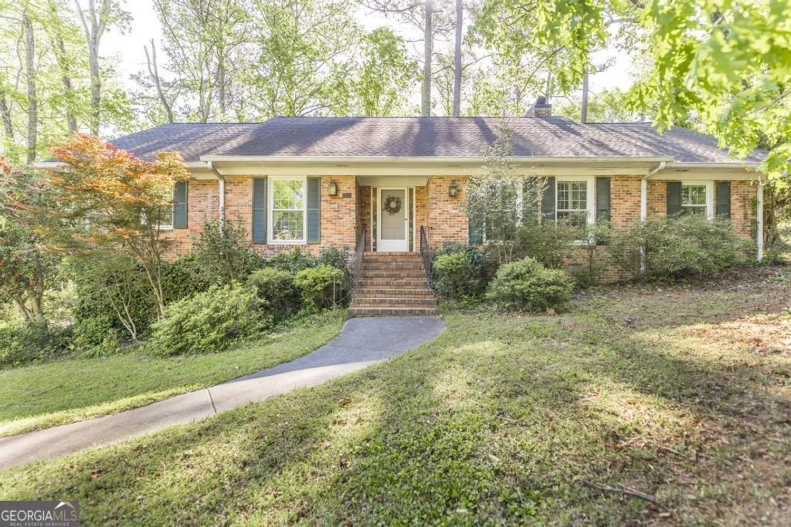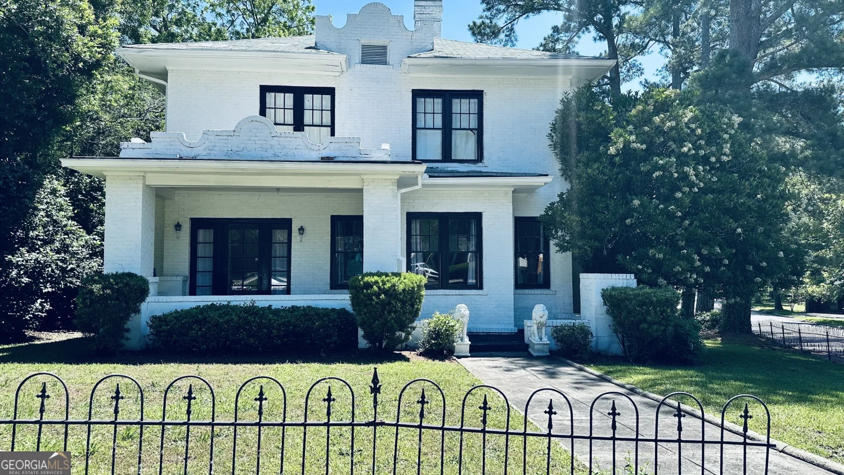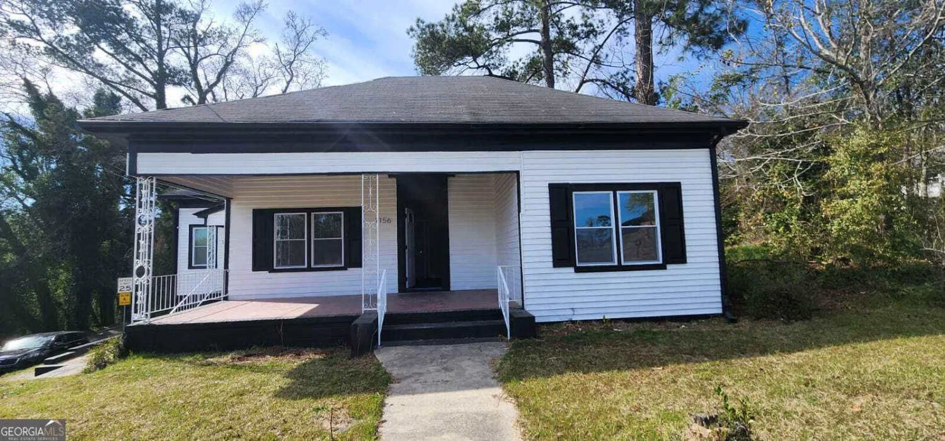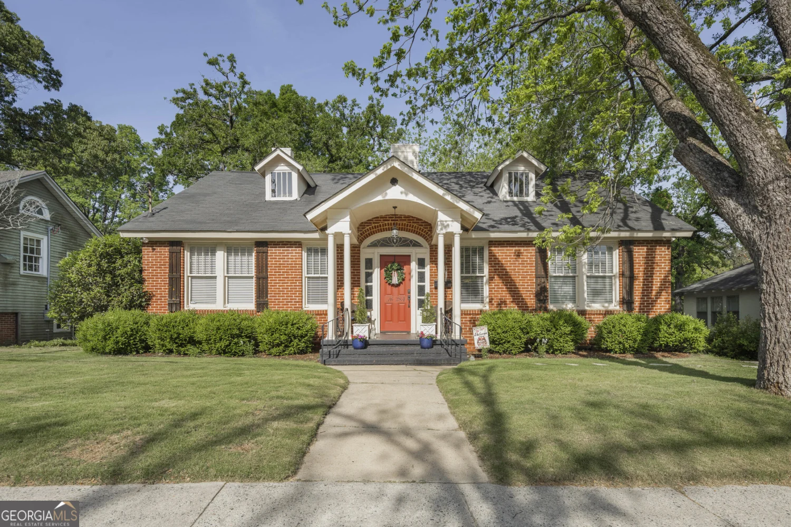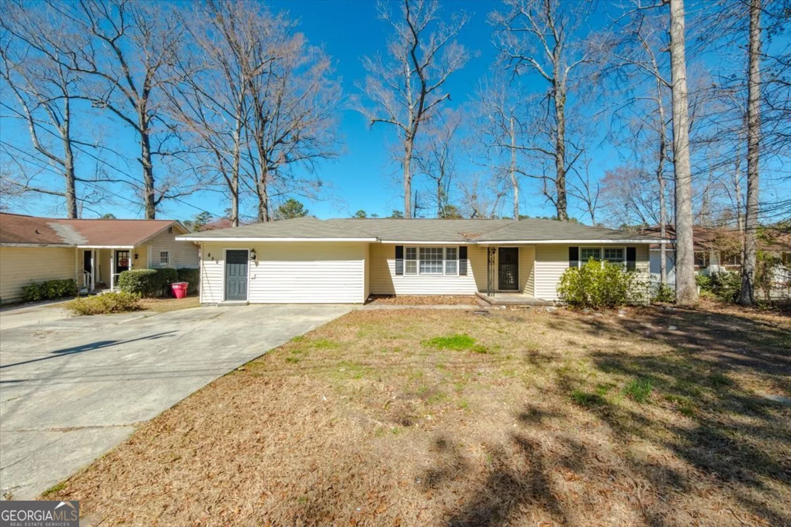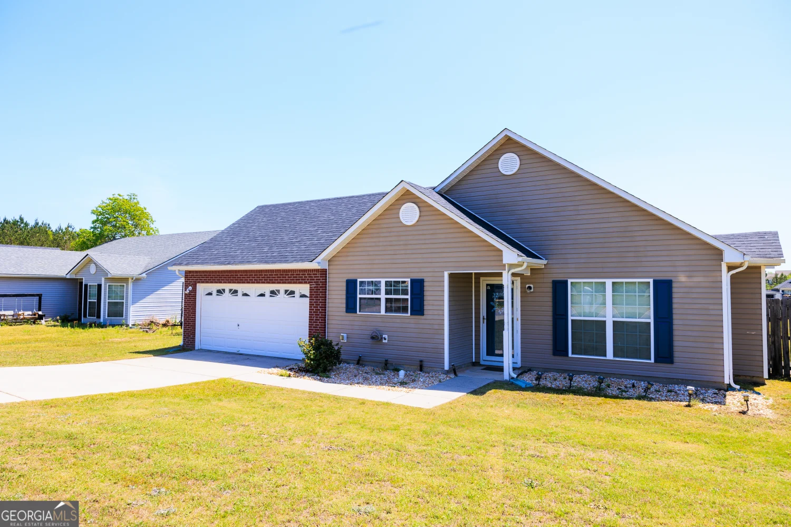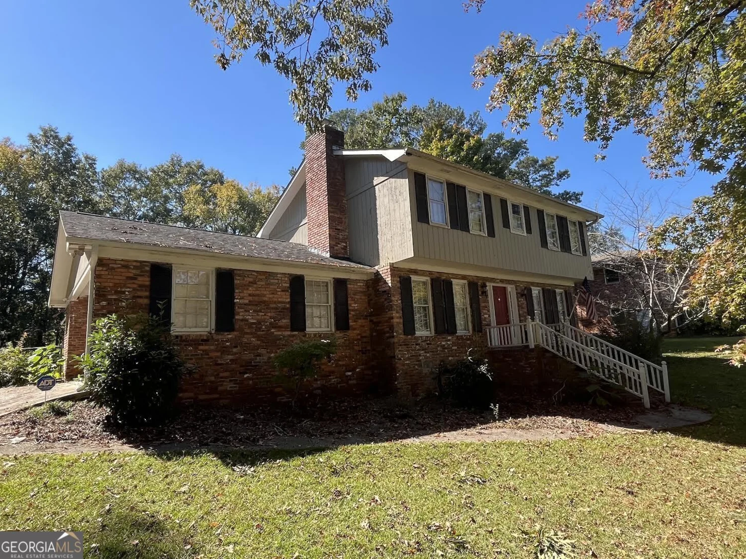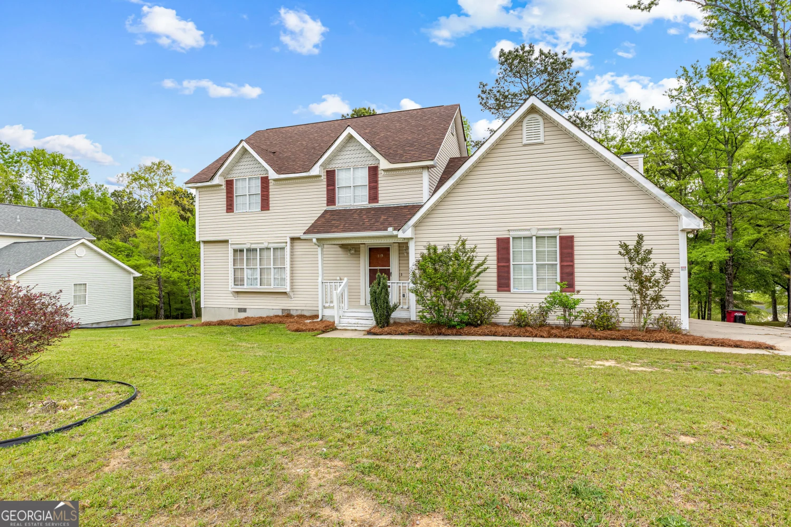419 resting fawn placeMacon, GA 31216
419 resting fawn placeMacon, GA 31216
Description
Discover Your Dream Home in the Quail Ridge. Welcome to the Gardner Plan a very elegant two-story home designed for both comfort and versatility. The chef's kitchen is a highlight, featuring stylish cabinetry, granite countertops, and stainless steel appliances, including an electric smooth-top range, over-the-range microwave, and dishwasher. The main floor includes a flexible space and a guest suite with a spacious walk-in closet. The oversized primary suite upstairs offers a serene retreat with a private bath and expansive walk-in closet. Additional features include a 2-car garage, and energy-efficient Low-E insulated dual-pane windows.
Property Details for 419 Resting Fawn Place
- Subdivision ComplexQuail Ridge
- Architectural StyleTraditional
- Parking FeaturesAttached, Garage
- Property AttachedNo
LISTING UPDATED:
- StatusClosed
- MLS #10458883
- Days on Site45
- Taxes$253.97 / year
- HOA Fees$300 / month
- MLS TypeResidential
- Year Built2025
- Lot Size0.46 Acres
- CountryBibb
LISTING UPDATED:
- StatusClosed
- MLS #10458883
- Days on Site45
- Taxes$253.97 / year
- HOA Fees$300 / month
- MLS TypeResidential
- Year Built2025
- Lot Size0.46 Acres
- CountryBibb
Building Information for 419 Resting Fawn Place
- StoriesTwo
- Year Built2025
- Lot Size0.4600 Acres
Payment Calculator
Term
Interest
Home Price
Down Payment
The Payment Calculator is for illustrative purposes only. Read More
Property Information for 419 Resting Fawn Place
Summary
Location and General Information
- Community Features: None
- Directions: From Downtown Macon Take 75-South to exit Pio Nono Ave/US Hwy 41S, use any lane to turn slight right onto US-129 S/US Hwy 41S, exit Houston Rd, turn left on Walden Rd, community will be on your right
- Coordinates: 32.711638,-83.685428
School Information
- Elementary School: Heard
- Middle School: Rutland
- High School: Rutland
Taxes and HOA Information
- Parcel Number: N1400679
- Tax Year: 2024
- Association Fee Includes: None
Virtual Tour
Parking
- Open Parking: No
Interior and Exterior Features
Interior Features
- Cooling: Electric, Central Air
- Heating: Electric, Central
- Appliances: Electric Water Heater, Dishwasher, Microwave, Oven/Range (Combo), Stainless Steel Appliance(s)
- Basement: None
- Flooring: Carpet, Vinyl
- Interior Features: Double Vanity, Walk-In Closet(s)
- Levels/Stories: Two
- Main Bedrooms: 1
- Bathrooms Total Integer: 3
- Main Full Baths: 1
- Bathrooms Total Decimal: 3
Exterior Features
- Construction Materials: Vinyl Siding
- Roof Type: Composition
- Laundry Features: Upper Level
- Pool Private: No
Property
Utilities
- Sewer: Public Sewer
- Utilities: Electricity Available, Sewer Available, Water Available
- Water Source: Public
Property and Assessments
- Home Warranty: Yes
- Property Condition: Under Construction
Green Features
Lot Information
- Above Grade Finished Area: 2180
- Lot Features: None
Multi Family
- Number of Units To Be Built: Square Feet
Rental
Rent Information
- Land Lease: Yes
Public Records for 419 Resting Fawn Place
Tax Record
- 2024$253.97 ($21.16 / month)
Home Facts
- Beds5
- Baths3
- Total Finished SqFt2,180 SqFt
- Above Grade Finished2,180 SqFt
- StoriesTwo
- Lot Size0.4600 Acres
- StyleSingle Family Residence
- Year Built2025
- APNN1400679
- CountyBibb


