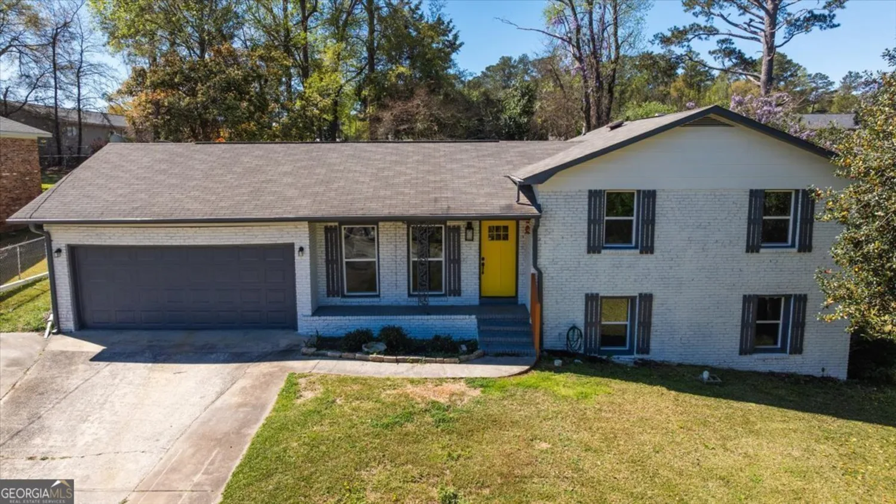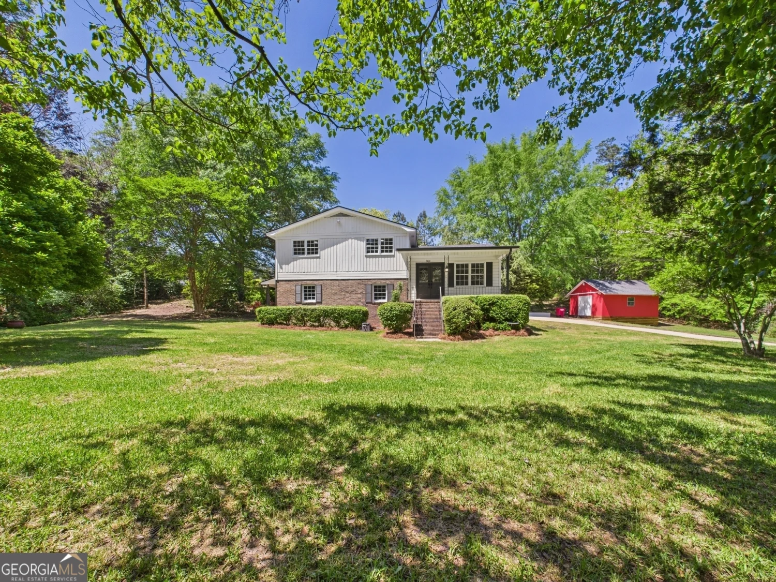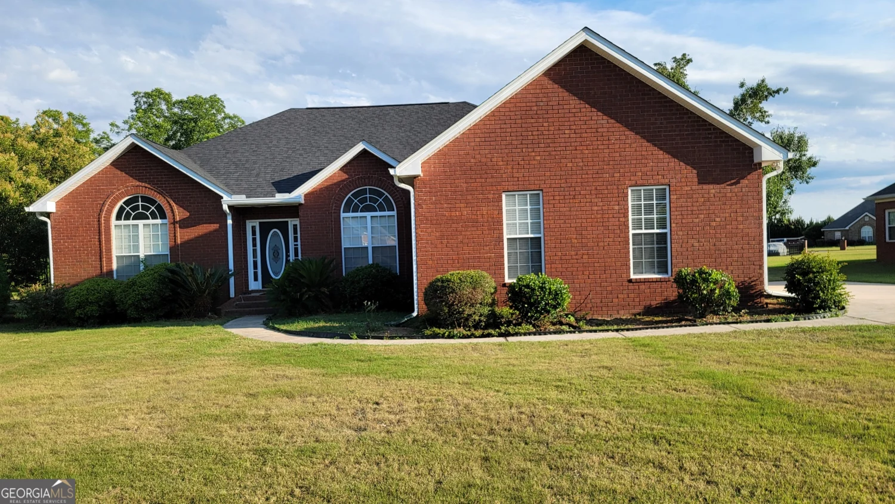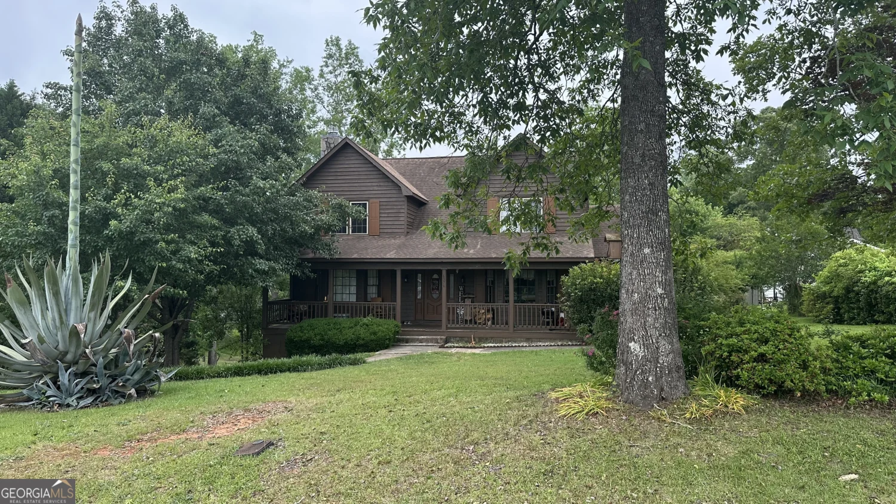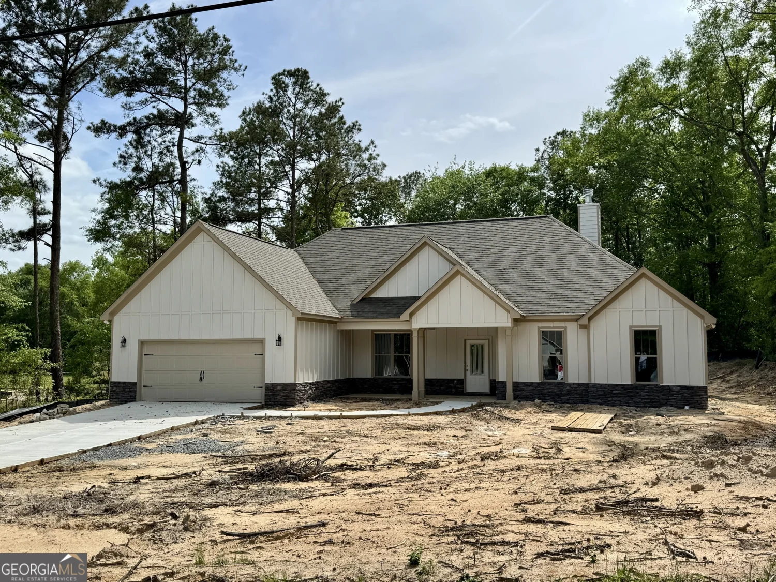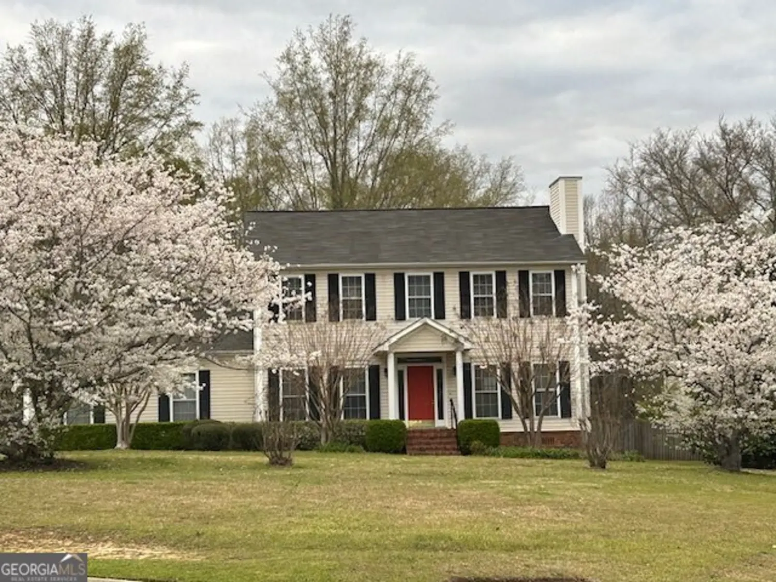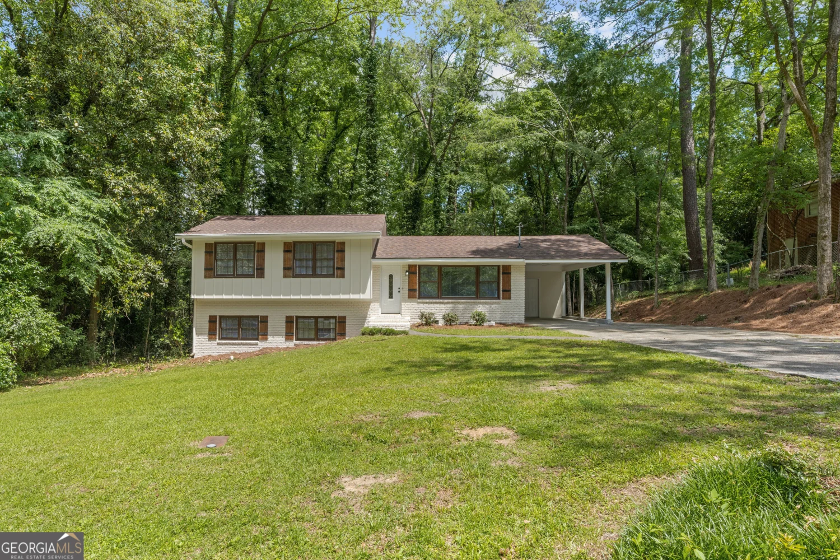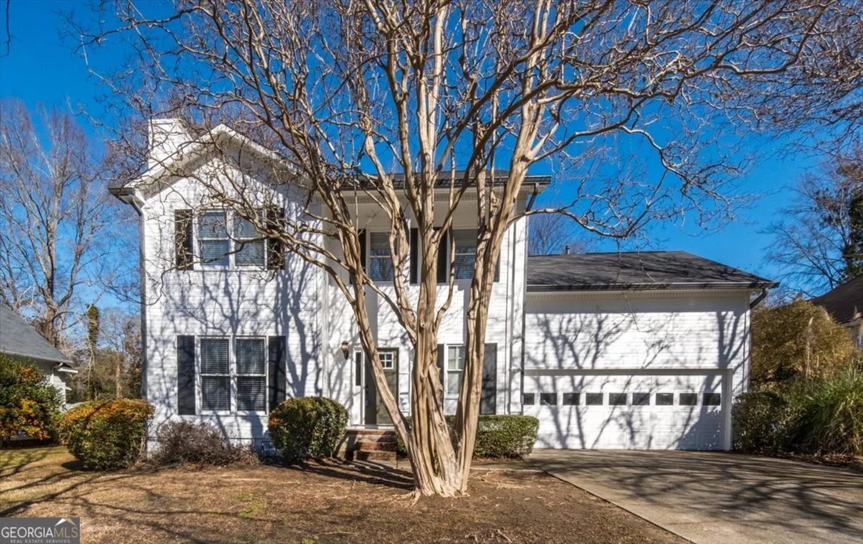1933 birchwood wayMacon, GA 31211
1933 birchwood wayMacon, GA 31211
Description
Incredible Value! Sprawling 5 Bedroom, 3Bath Home with Updates Galore! Imagine the possibilities in this meticulously renovated brick residence, where modern style seamlessly blends with timeless appeal. Step inside to discover gleaming hardwood floors flowing throughout the main level, leading you to a spacious, updated kitchen - the heart of the home. Enjoy relaxing in one of the two generous living areas, or retreat to the comfortable owner's suite, one of three bedrooms on this level. Two beautifully updated bathrooms and a sun-drenched sunroom complete the main floor. Upstairs, discover even more living space with two additional large bedrooms and a full bathroom. Peace of mind comes standard with 2-year-new windows and a 4-year-new HVAC system. The garage/workshop is a dream for hobbyists or those needing extra storage. Outside, the expansive half-acre lot features a fenced backyard and dedicated parking for your RV, boat, or trailer. For even more space, an adjacent.83-acre lot is available for just $8,000.Don't miss out on this exceptional opportunity - schedule your private showing today!
Property Details for 1933 Birchwood Way
- Subdivision ComplexHeritage
- Architectural StyleBrick 4 Side
- Num Of Parking Spaces2
- Parking FeaturesAttached, Garage, RV/Boat Parking
- Property AttachedYes
LISTING UPDATED:
- StatusActive
- MLS #10504533
- Days on Site14
- Taxes$1,233.66 / year
- MLS TypeResidential
- Year Built1964
- Lot Size0.49 Acres
- CountryBibb
LISTING UPDATED:
- StatusActive
- MLS #10504533
- Days on Site14
- Taxes$1,233.66 / year
- MLS TypeResidential
- Year Built1964
- Lot Size0.49 Acres
- CountryBibb
Building Information for 1933 Birchwood Way
- StoriesOne and One Half
- Year Built1964
- Lot Size0.4900 Acres
Payment Calculator
Term
Interest
Home Price
Down Payment
The Payment Calculator is for illustrative purposes only. Read More
Property Information for 1933 Birchwood Way
Summary
Location and General Information
- Community Features: None
- Directions: Upper River Road to Redwood Drive then Right on Flintwood Drive then Right on Birchwood Way
- Coordinates: 32.874144,-83.62369
School Information
- Elementary School: Martin Luther King Jr
- Middle School: Appling
- High School: Northeast
Taxes and HOA Information
- Parcel Number: R0530043
- Tax Year: 2023
- Association Fee Includes: None
- Tax Lot: 42
Virtual Tour
Parking
- Open Parking: No
Interior and Exterior Features
Interior Features
- Cooling: Central Air
- Heating: Central
- Appliances: Cooktop, Dishwasher, Electric Water Heater, Microwave, Oven
- Basement: Crawl Space
- Fireplace Features: Masonry
- Flooring: Carpet, Hardwood, Tile
- Interior Features: Bookcases, Double Vanity, Master On Main Level, Split Bedroom Plan, Walk-In Closet(s)
- Levels/Stories: One and One Half
- Window Features: Double Pane Windows
- Kitchen Features: Pantry, Solid Surface Counters
- Foundation: Pillar/Post/Pier
- Main Bedrooms: 3
- Bathrooms Total Integer: 3
- Main Full Baths: 2
- Bathrooms Total Decimal: 3
Exterior Features
- Construction Materials: Brick
- Fencing: Chain Link
- Patio And Porch Features: Patio
- Roof Type: Composition
- Laundry Features: Laundry Closet
- Pool Private: No
- Other Structures: Outbuilding
Property
Utilities
- Sewer: Public Sewer
- Utilities: Cable Available, Electricity Available, High Speed Internet, Sewer Connected, Water Available
- Water Source: Public
Property and Assessments
- Home Warranty: Yes
- Property Condition: Resale
Green Features
Lot Information
- Above Grade Finished Area: 2621
- Common Walls: No Common Walls
- Lot Features: Private
Multi Family
- Number of Units To Be Built: Square Feet
Rental
Rent Information
- Land Lease: Yes
- Occupant Types: Vacant
Public Records for 1933 Birchwood Way
Tax Record
- 2023$1,233.66 ($102.81 / month)
Home Facts
- Beds5
- Baths3
- Total Finished SqFt2,621 SqFt
- Above Grade Finished2,621 SqFt
- StoriesOne and One Half
- Lot Size0.4900 Acres
- StyleSingle Family Residence
- Year Built1964
- APNR0530043
- CountyBibb
- Fireplaces1


