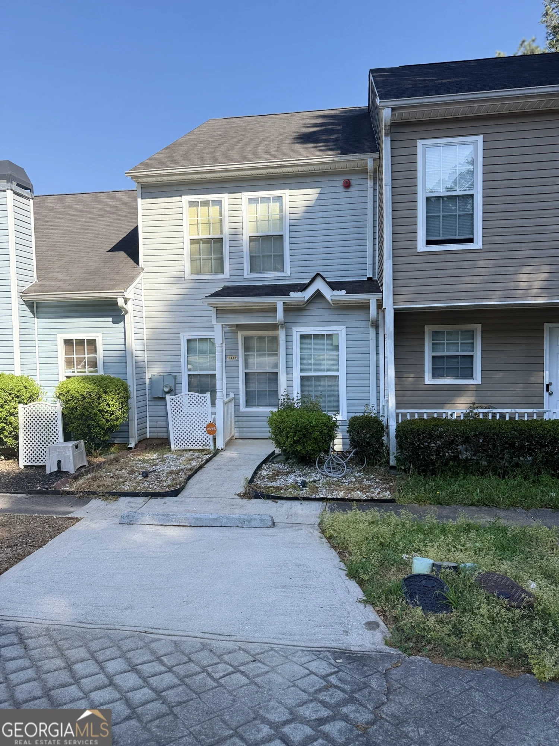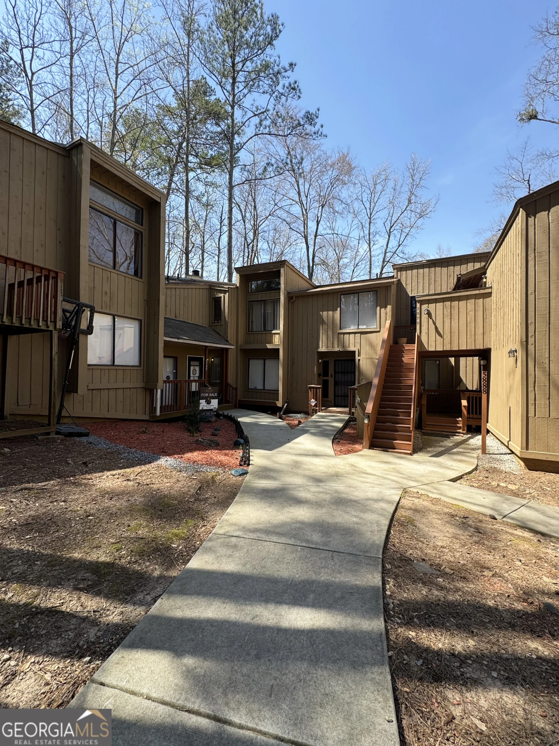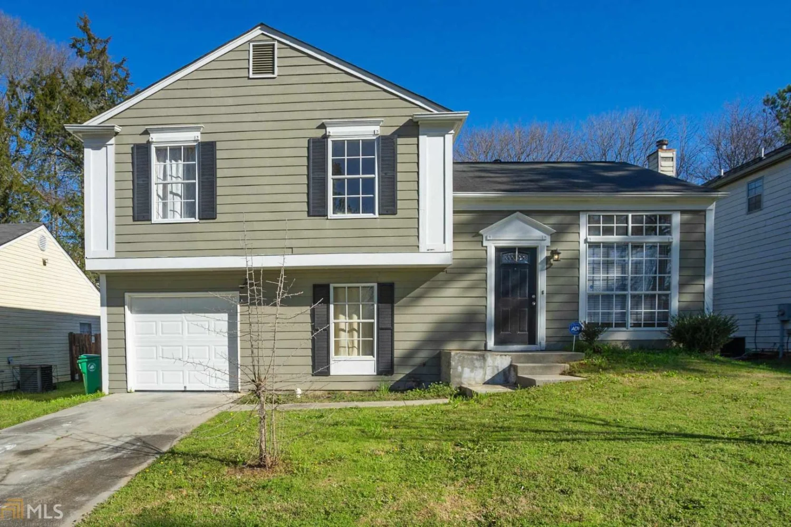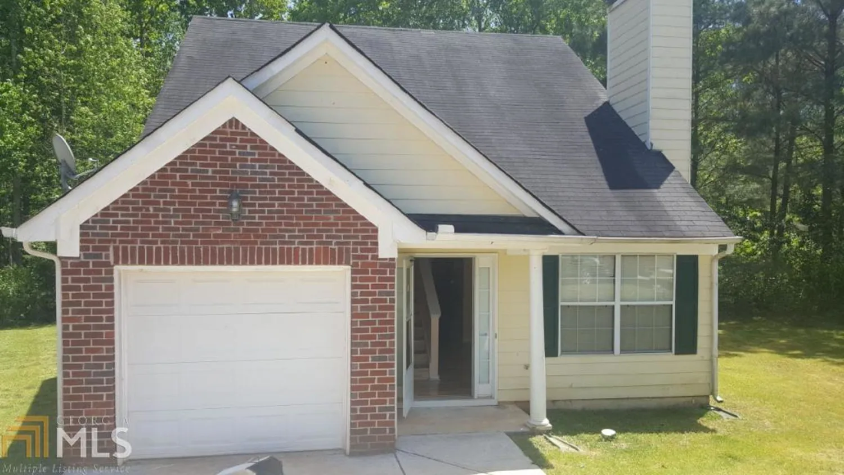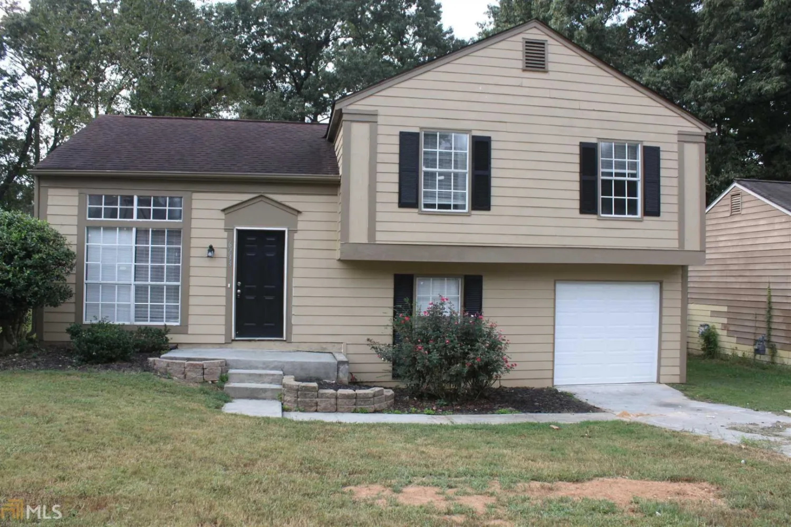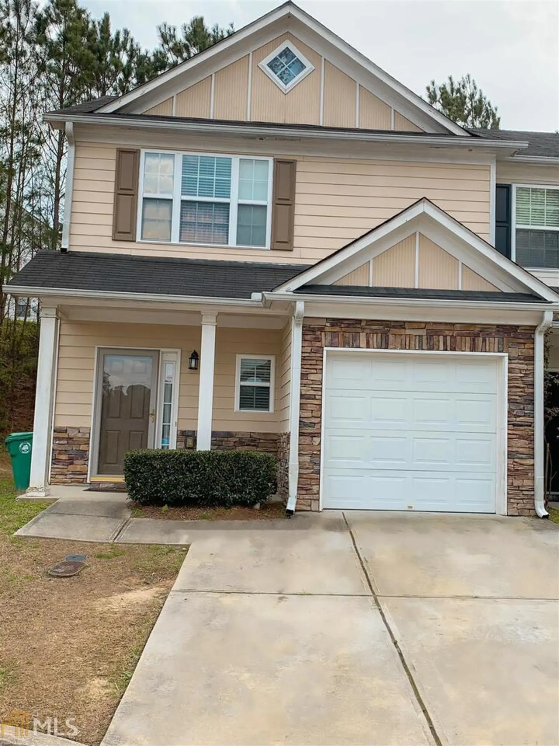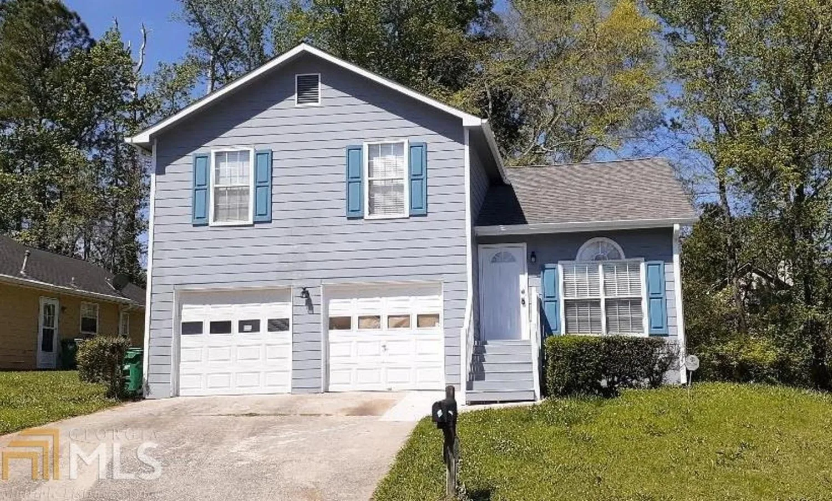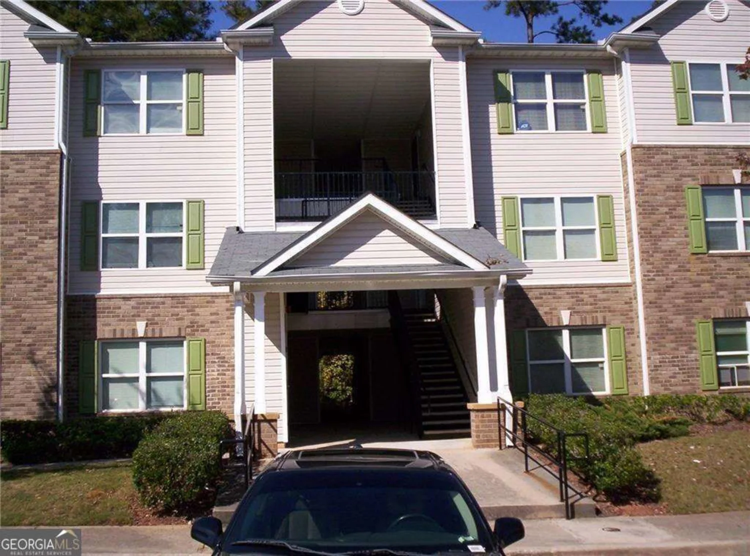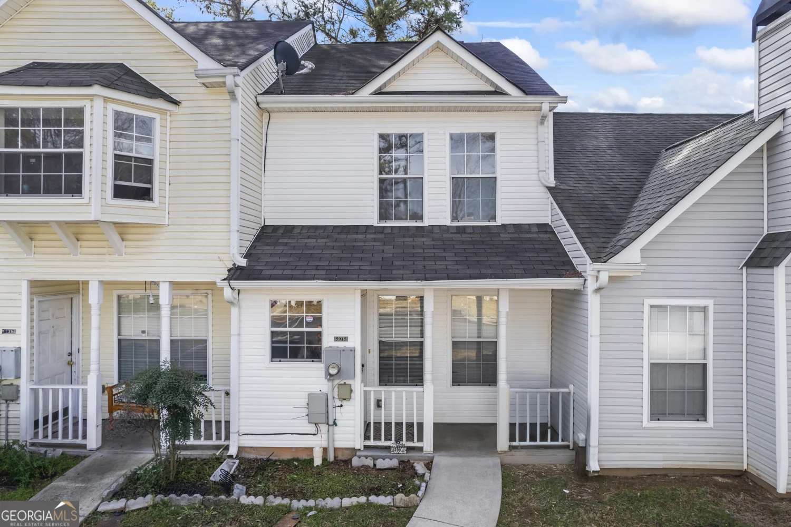2726 evans mill driveLithonia, GA 30058
2726 evans mill driveLithonia, GA 30058
Description
Calling all serious investors looking to build a robust portfolio! Welcome to this charming 2 bedroom, 1.5 bathroom townhome, perfectly designed for comfort and functionality! The bedrooms are spacious, the layout is ideal for a roommate plan or small family. The kitchen will need some TLC and pricing was set with this in mind. A very prime location with proximity to shopping, very easy access to I-20. Current upgrades: New roof, newer HVAC system, and hot water heater. Don't miss out on this incredible opportunity to make this townhome a part of your portfolio. This is also a great buy for a private owner as well! Posted pictures are of the actual unit.
Property Details for 2726 Evans Mill Drive
- Subdivision ComplexEVANS MILL TWNHMS
- Architectural StyleTraditional
- Num Of Parking Spaces2
- Parking FeaturesAssigned
- Property AttachedYes
LISTING UPDATED:
- StatusActive
- MLS #10459130
- Days on Site88
- Taxes$2,328 / year
- HOA Fees$1,080 / month
- MLS TypeResidential
- Year Built1986
- Lot Size0.08 Acres
- CountryDeKalb
LISTING UPDATED:
- StatusActive
- MLS #10459130
- Days on Site88
- Taxes$2,328 / year
- HOA Fees$1,080 / month
- MLS TypeResidential
- Year Built1986
- Lot Size0.08 Acres
- CountryDeKalb
Building Information for 2726 Evans Mill Drive
- StoriesTwo
- Year Built1986
- Lot Size0.0800 Acres
Payment Calculator
Term
Interest
Home Price
Down Payment
The Payment Calculator is for illustrative purposes only. Read More
Property Information for 2726 Evans Mill Drive
Summary
Location and General Information
- Community Features: None
- Directions: I-20 East to Exit 74 Evans Mill Road (L), Chupp Road Road turn (L), Evans Mill Dr. turn (R). (Also may use GPS for correct building).
- Coordinates: 33.706231,-84.12137
School Information
- Elementary School: Stoneview
- Middle School: Lithonia
- High School: Lithonia
Taxes and HOA Information
- Parcel Number: 16 120 03 010
- Tax Year: 2024
- Association Fee Includes: Maintenance Grounds
- Tax Lot: 10
Virtual Tour
Parking
- Open Parking: No
Interior and Exterior Features
Interior Features
- Cooling: Ceiling Fan(s)
- Heating: Central
- Appliances: Dishwasher, Gas Water Heater
- Basement: None
- Flooring: Carpet, Tile
- Interior Features: High Ceilings, Other
- Levels/Stories: Two
- Total Half Baths: 1
- Bathrooms Total Integer: 2
- Bathrooms Total Decimal: 1
Exterior Features
- Construction Materials: Other
- Roof Type: Composition
- Laundry Features: Laundry Closet
- Pool Private: No
Property
Utilities
- Sewer: Public Sewer
- Utilities: Natural Gas Available, Water Available, Sewer Available
- Water Source: Public
Property and Assessments
- Home Warranty: Yes
- Property Condition: Resale
Green Features
Lot Information
- Above Grade Finished Area: 1024
- Common Walls: 1 Common Wall
- Lot Features: Level
Multi Family
- Number of Units To Be Built: Square Feet
Rental
Rent Information
- Land Lease: Yes
Public Records for 2726 Evans Mill Drive
Tax Record
- 2024$2,328.00 ($194.00 / month)
Home Facts
- Beds2
- Baths1
- Total Finished SqFt1,024 SqFt
- Above Grade Finished1,024 SqFt
- StoriesTwo
- Lot Size0.0800 Acres
- StyleTownhouse
- Year Built1986
- APN16 120 03 010
- CountyDeKalb


