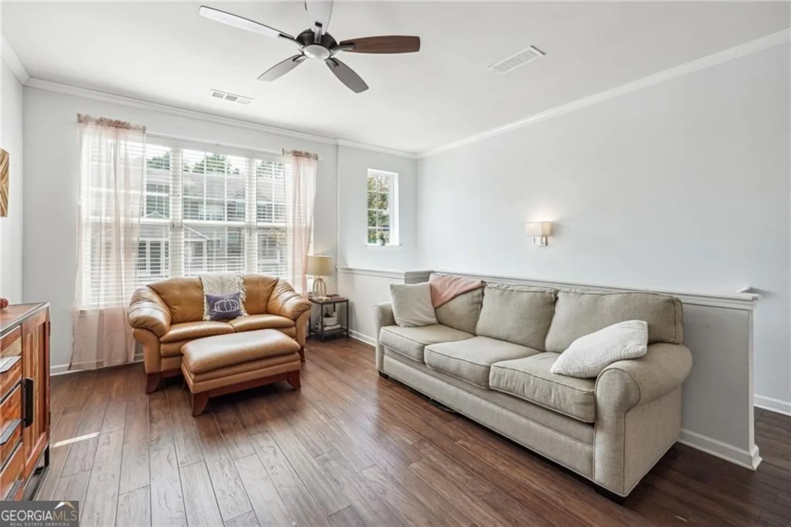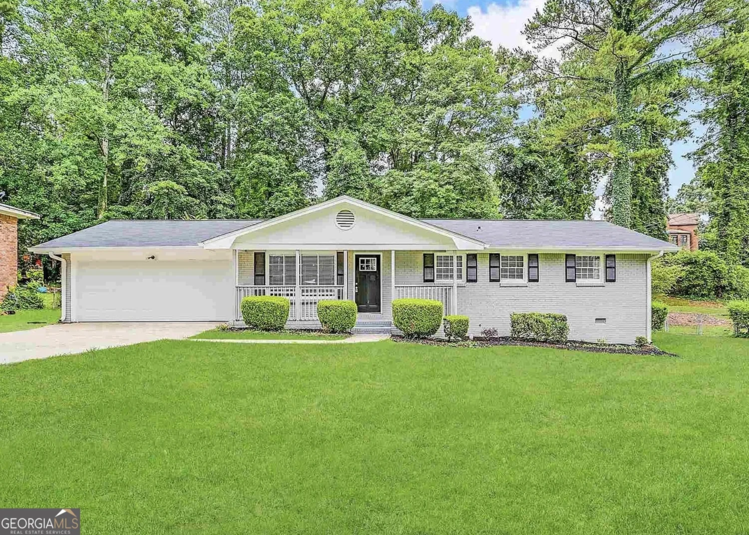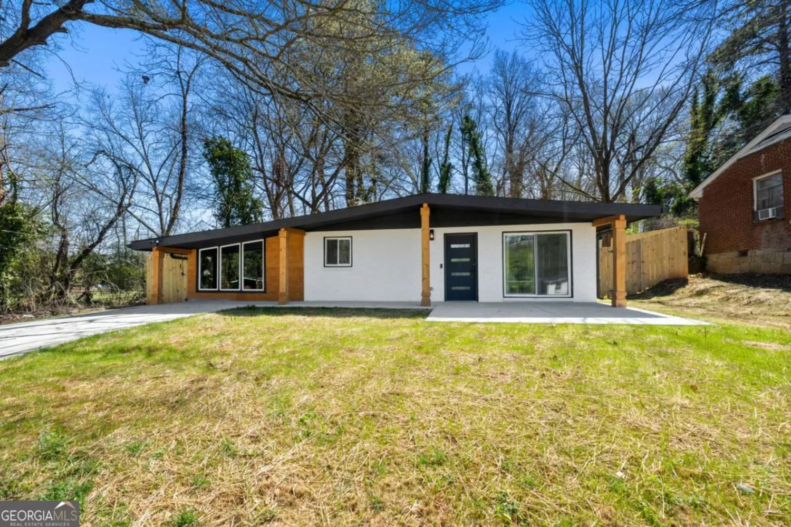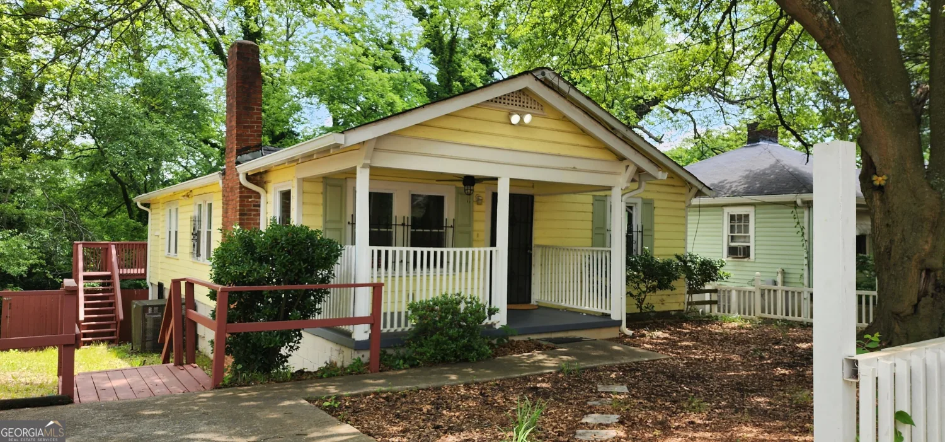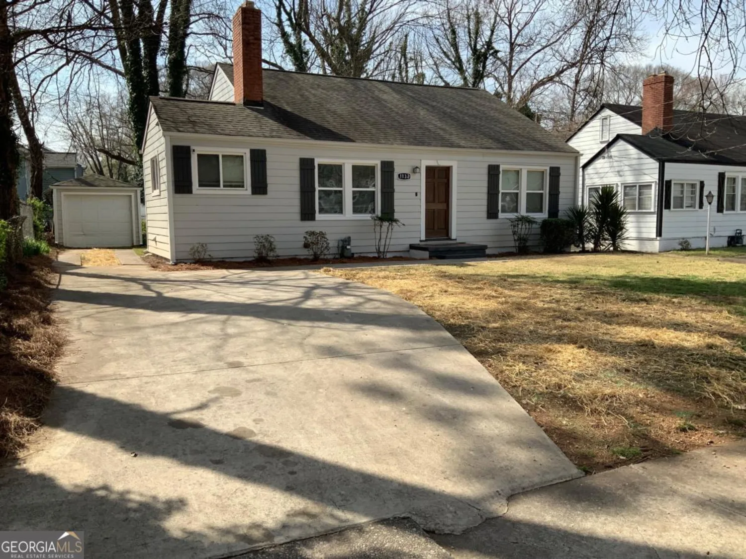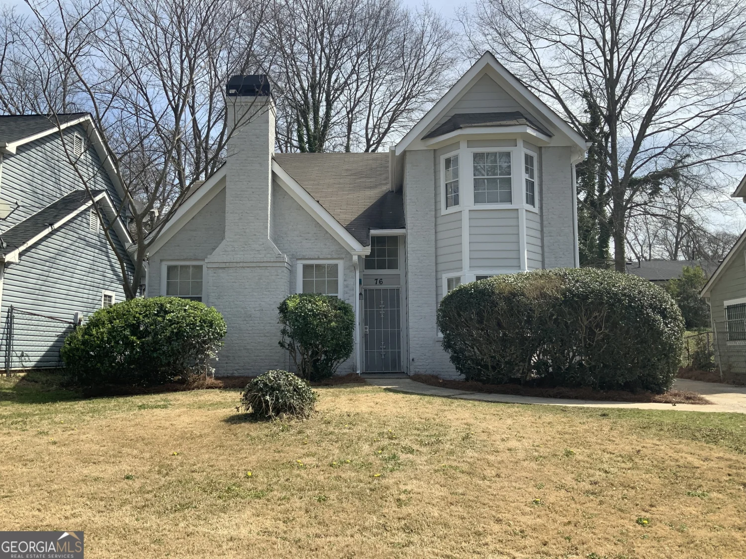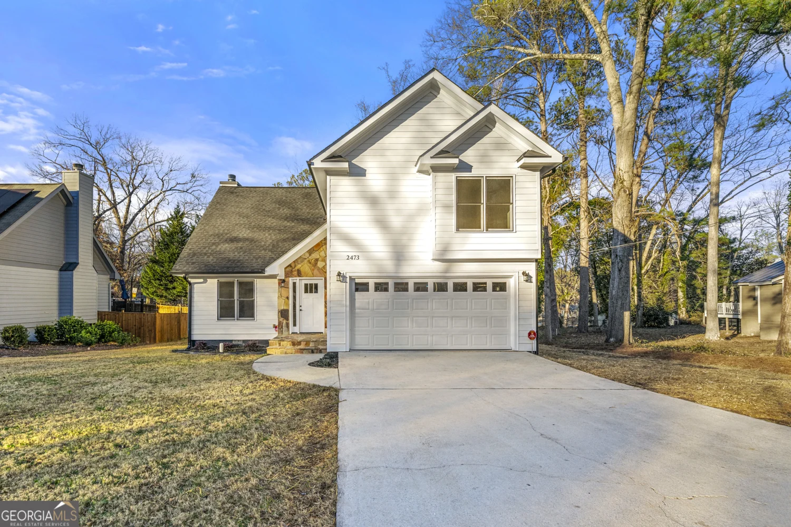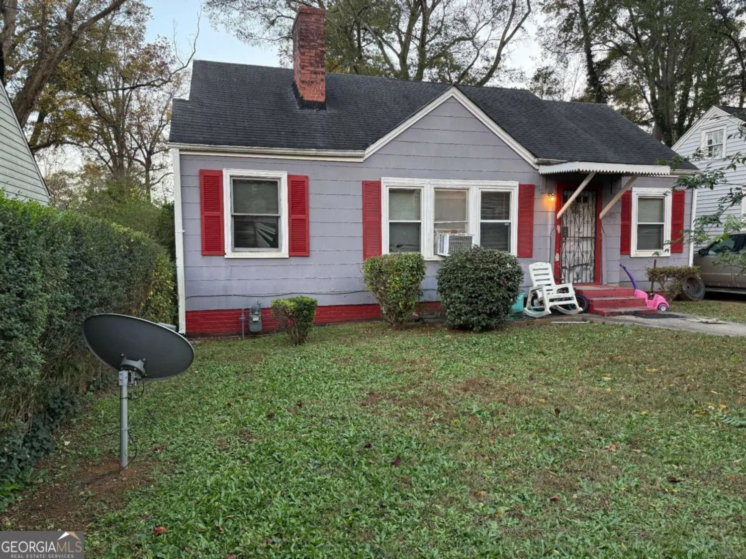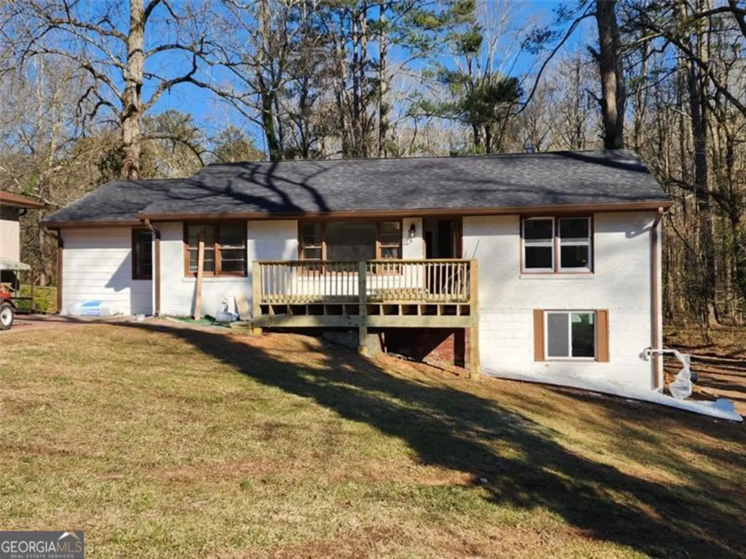4924 rapahoe trailAtlanta, GA 30349
4924 rapahoe trailAtlanta, GA 30349
Description
Welcome to this beautiful 4-bedroom, 2.5-bath home in the desirable Parkway Villages neighborhood! Freshly painted throughout, this home offers a spacious and inviting floor plan with separate dining and a versatile den/office area on the main floor. The kitchen is a true highlight, featuring beautiful granite countertops, stained cabinets, and sleek stainless steel appliances. Upstairs, you'll find a fantastic bonus space perfect for a playroom or additional entertainment area. The large primary suite boasts a generous bath, and the split bedroom plan provides added privacy. Enjoy your own private backyard with a patio, ideal for outdoor entertaining. Conveniently located near top-rated schools, shopping, dining, and major highways, this home provides the perfect blend of city convenience and suburban tranquility. Don't miss out on this wonderful opportunity!
Property Details for 4924 Rapahoe Trail
- Subdivision ComplexParkway Villages
- Architectural StyleTraditional
- Parking FeaturesAttached, Garage
- Property AttachedYes
LISTING UPDATED:
- StatusActive
- MLS #10459362
- Days on Site29
- Taxes$3,479 / year
- HOA Fees$360 / month
- MLS TypeResidential
- Year Built2015
- Lot Size0.15 Acres
- CountryFulton
LISTING UPDATED:
- StatusActive
- MLS #10459362
- Days on Site29
- Taxes$3,479 / year
- HOA Fees$360 / month
- MLS TypeResidential
- Year Built2015
- Lot Size0.15 Acres
- CountryFulton
Building Information for 4924 Rapahoe Trail
- StoriesTwo
- Year Built2015
- Lot Size0.1490 Acres
Payment Calculator
Term
Interest
Home Price
Down Payment
The Payment Calculator is for illustrative purposes only. Read More
Property Information for 4924 Rapahoe Trail
Summary
Location and General Information
- Community Features: Clubhouse, Sidewalks, Street Lights, Walk To Schools, Near Shopping
- Directions: Use GPS
- Coordinates: 33.623667,-84.552646
School Information
- Elementary School: S L Lewis
- Middle School: Camp Creek
- High School: Westlake
Taxes and HOA Information
- Parcel Number: 09F340001335913
- Tax Year: 2024
- Association Fee Includes: Maintenance Grounds
Virtual Tour
Parking
- Open Parking: No
Interior and Exterior Features
Interior Features
- Cooling: Ceiling Fan(s), Central Air, Electric
- Heating: Central, Forced Air, Natural Gas
- Appliances: Dishwasher, Gas Water Heater, Microwave, Refrigerator
- Basement: None
- Fireplace Features: Factory Built, Family Room
- Flooring: Carpet, Tile, Vinyl
- Interior Features: Double Vanity, High Ceilings, Separate Shower, Soaking Tub, Split Bedroom Plan, Vaulted Ceiling(s), Walk-In Closet(s)
- Levels/Stories: Two
- Kitchen Features: Breakfast Bar, Kitchen Island, Pantry, Solid Surface Counters
- Foundation: Slab
- Total Half Baths: 1
- Bathrooms Total Integer: 3
- Bathrooms Total Decimal: 2
Exterior Features
- Accessibility Features: Accessible Entrance
- Construction Materials: Press Board
- Patio And Porch Features: Patio
- Roof Type: Composition
- Security Features: Carbon Monoxide Detector(s)
- Laundry Features: In Hall, Upper Level
- Pool Private: No
Property
Utilities
- Sewer: Public Sewer
- Utilities: None
- Water Source: Public
Property and Assessments
- Home Warranty: Yes
- Property Condition: Resale
Green Features
Lot Information
- Above Grade Finished Area: 2574
- Common Walls: No Common Walls
- Lot Features: Level
Multi Family
- Number of Units To Be Built: Square Feet
Rental
Rent Information
- Land Lease: Yes
Public Records for 4924 Rapahoe Trail
Tax Record
- 2024$3,479.00 ($289.92 / month)
Home Facts
- Beds4
- Baths2
- Total Finished SqFt2,574 SqFt
- Above Grade Finished2,574 SqFt
- StoriesTwo
- Lot Size0.1490 Acres
- StyleSingle Family Residence
- Year Built2015
- APN09F340001335913
- CountyFulton
- Fireplaces1


