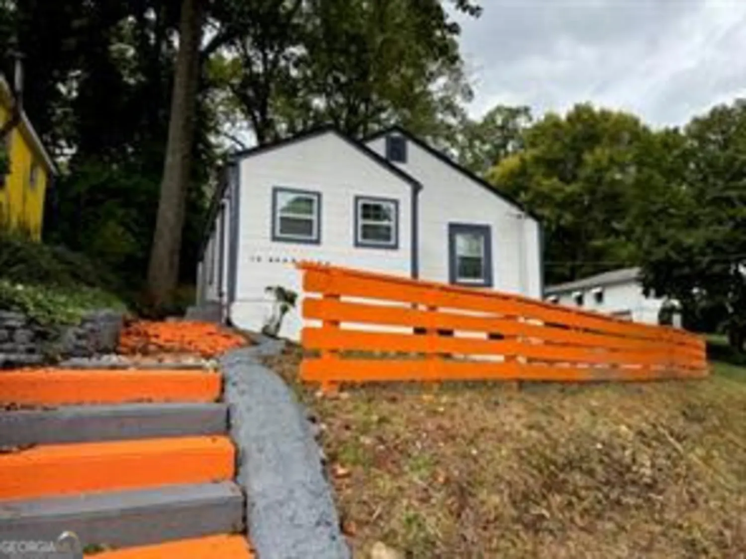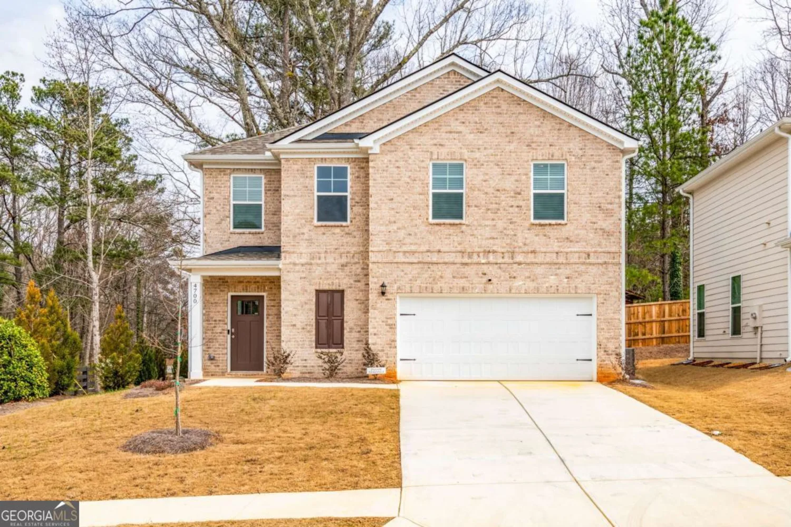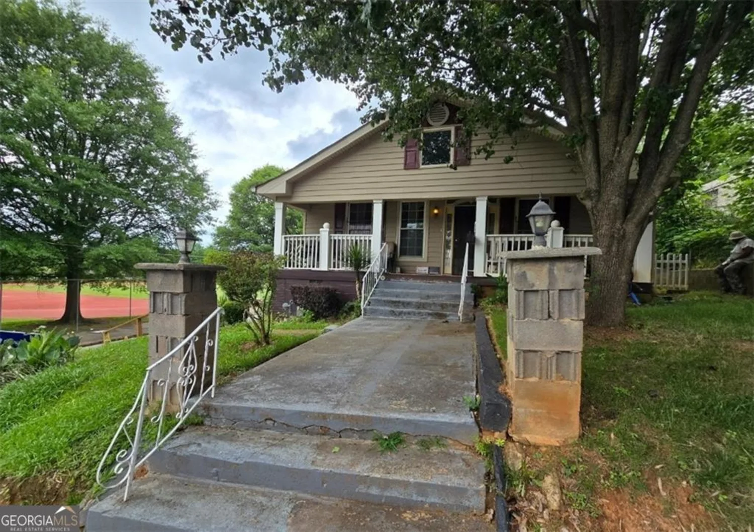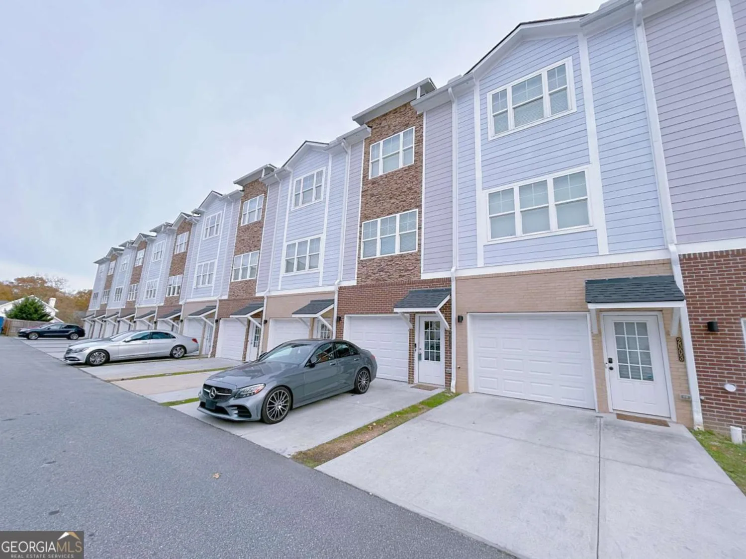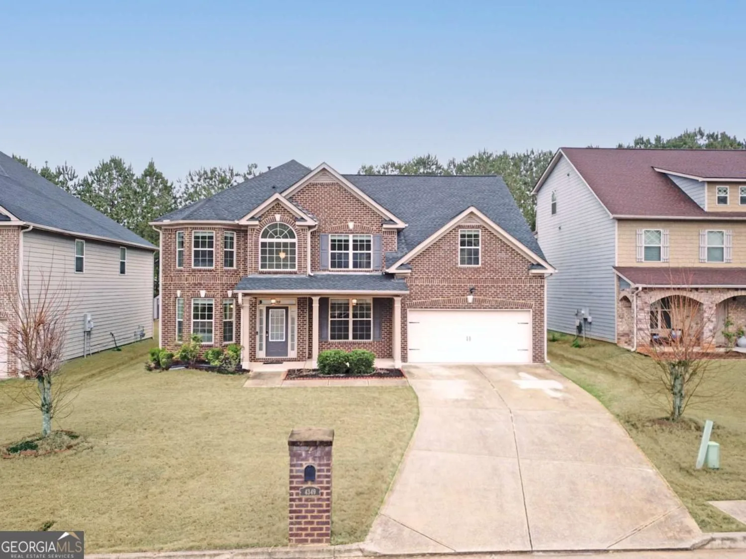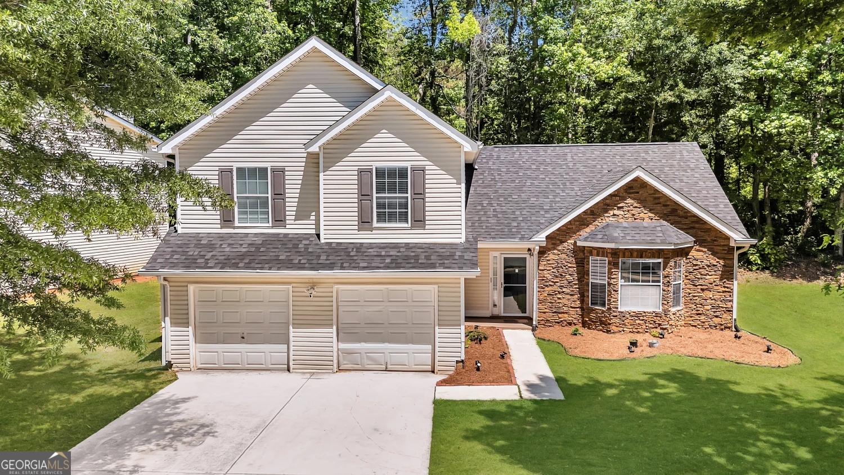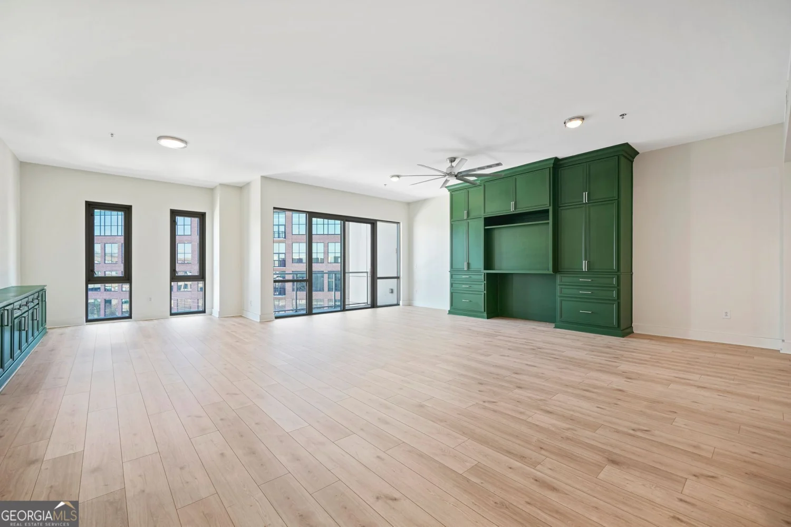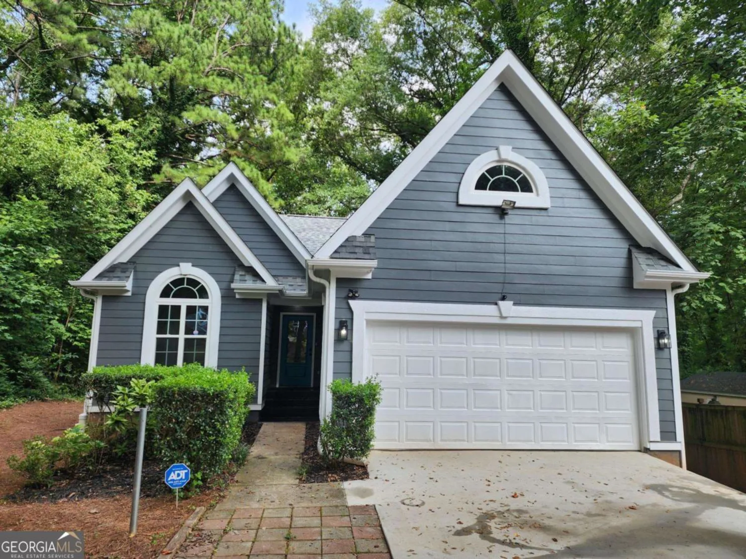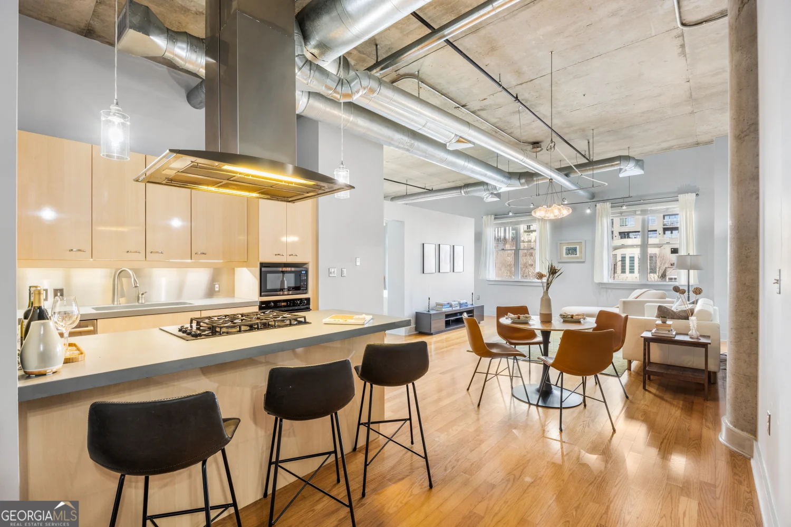76 burbank drive swAtlanta, GA 30314
76 burbank drive swAtlanta, GA 30314
Description
Recently Renovated 4 bed 2.5 bath. Located in the Westview / Mozley Park Area , Quartz counters, Stainless Steel Appliances, LVP floors, Patio, Located less than 1/4 mile from Westside Beltline Access point, Close Centennial Yards, Mercedes Benz Stadium, 2 Marta stations, Easy access to I20 and I75/85
Property Details for 76 Burbank Drive SW
- Subdivision ComplexMozley Park
- Architectural StyleBrick Front, Traditional
- Num Of Parking Spaces3
- Parking FeaturesKitchen Level, Off Street, Parking Pad
- Property AttachedYes
LISTING UPDATED:
- StatusActive
- MLS #10513148
- Days on Site8
- Taxes$5,205 / year
- MLS TypeResidential
- Year Built1991
- Lot Size0.14 Acres
- CountryFulton
LISTING UPDATED:
- StatusActive
- MLS #10513148
- Days on Site8
- Taxes$5,205 / year
- MLS TypeResidential
- Year Built1991
- Lot Size0.14 Acres
- CountryFulton
Building Information for 76 Burbank Drive SW
- StoriesTwo
- Year Built1991
- Lot Size0.1400 Acres
Payment Calculator
Term
Interest
Home Price
Down Payment
The Payment Calculator is for illustrative purposes only. Read More
Property Information for 76 Burbank Drive SW
Summary
Location and General Information
- Community Features: Park, Sidewalks, Street Lights, Near Public Transport, Walk To Schools
- Directions: Please GPS
- Coordinates: 33.752855,-84.427918
School Information
- Elementary School: F L Stanton
- Middle School: J. L. Invictus Academy
- High School: Washington
Taxes and HOA Information
- Parcel Number: 14 014100030800
- Tax Year: 2024
- Association Fee Includes: None
- Tax Lot: 14
Virtual Tour
Parking
- Open Parking: Yes
Interior and Exterior Features
Interior Features
- Cooling: Ceiling Fan(s), Central Air
- Heating: Forced Air, Natural Gas
- Appliances: Dishwasher, Disposal, Gas Water Heater, Ice Maker, Oven/Range (Combo), Refrigerator, Stainless Steel Appliance(s)
- Basement: None
- Fireplace Features: Factory Built, Gas Starter, Living Room
- Flooring: Vinyl
- Interior Features: Master On Main Level, Vaulted Ceiling(s), Walk-In Closet(s)
- Levels/Stories: Two
- Window Features: Bay Window(s), Double Pane Windows, Window Treatments
- Kitchen Features: Kitchen Island, Pantry, Solid Surface Counters
- Foundation: Slab
- Main Bedrooms: 1
- Total Half Baths: 1
- Bathrooms Total Integer: 3
- Main Full Baths: 1
- Bathrooms Total Decimal: 2
Exterior Features
- Construction Materials: Wood Siding
- Fencing: Back Yard, Chain Link
- Patio And Porch Features: Patio
- Roof Type: Composition
- Security Features: Carbon Monoxide Detector(s), Security System, Smoke Detector(s)
- Laundry Features: In Kitchen
- Pool Private: No
Property
Utilities
- Sewer: Public Sewer
- Utilities: Cable Available, Electricity Available, High Speed Internet, Natural Gas Available, Phone Available, Sewer Connected, Water Available
- Water Source: Public
- Electric: 220 Volts
Property and Assessments
- Home Warranty: Yes
- Property Condition: Updated/Remodeled
Green Features
Lot Information
- Above Grade Finished Area: 2040
- Common Walls: No Common Walls
- Lot Features: City Lot
Multi Family
- Number of Units To Be Built: Square Feet
Rental
Rent Information
- Land Lease: Yes
Public Records for 76 Burbank Drive SW
Tax Record
- 2024$5,205.00 ($433.75 / month)
Home Facts
- Beds4
- Baths2
- Total Finished SqFt2,040 SqFt
- Above Grade Finished2,040 SqFt
- StoriesTwo
- Lot Size0.1400 Acres
- StyleSingle Family Residence
- Year Built1991
- APN14 014100030800
- CountyFulton
- Fireplaces1


