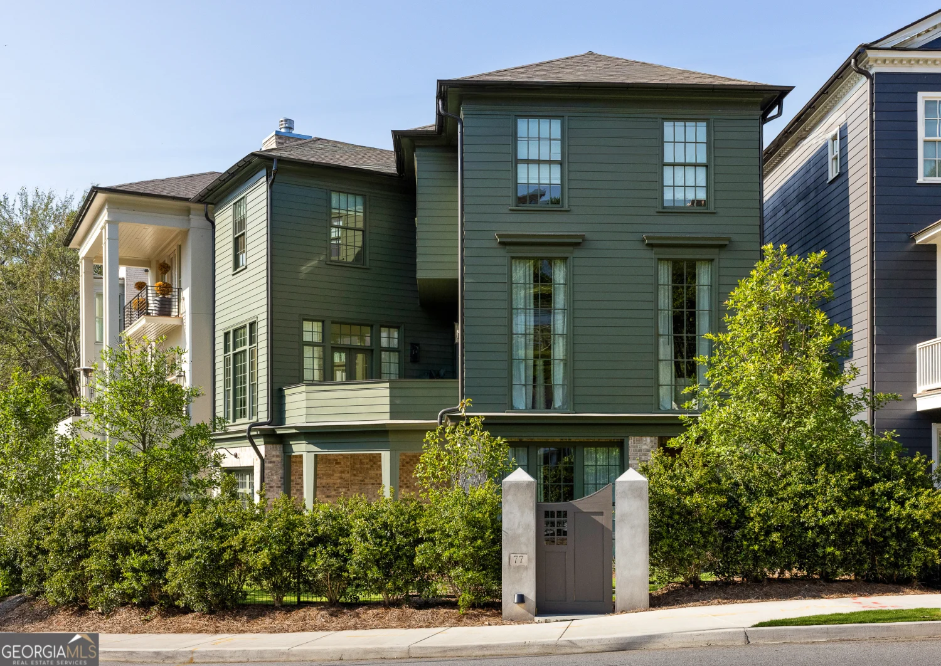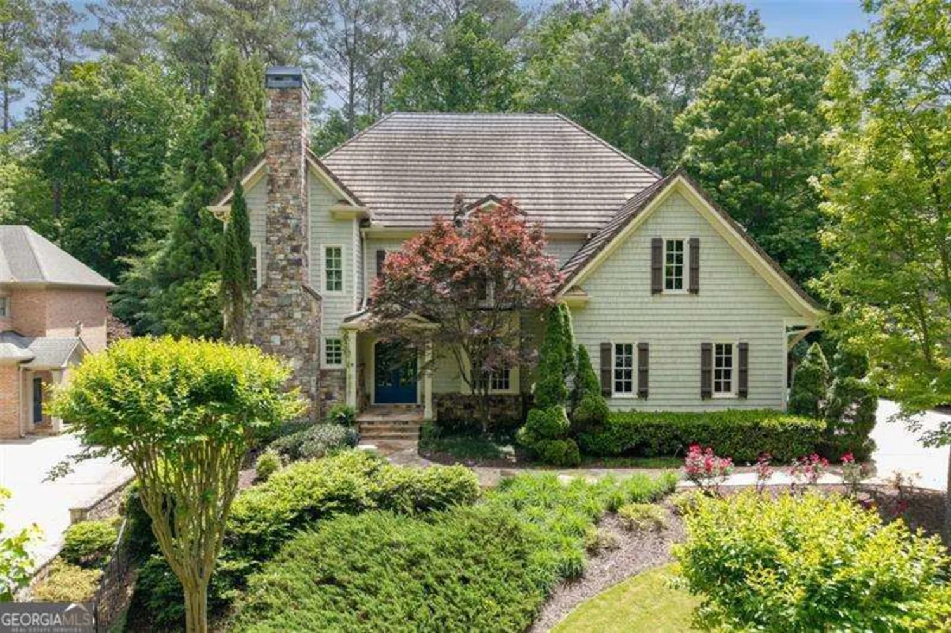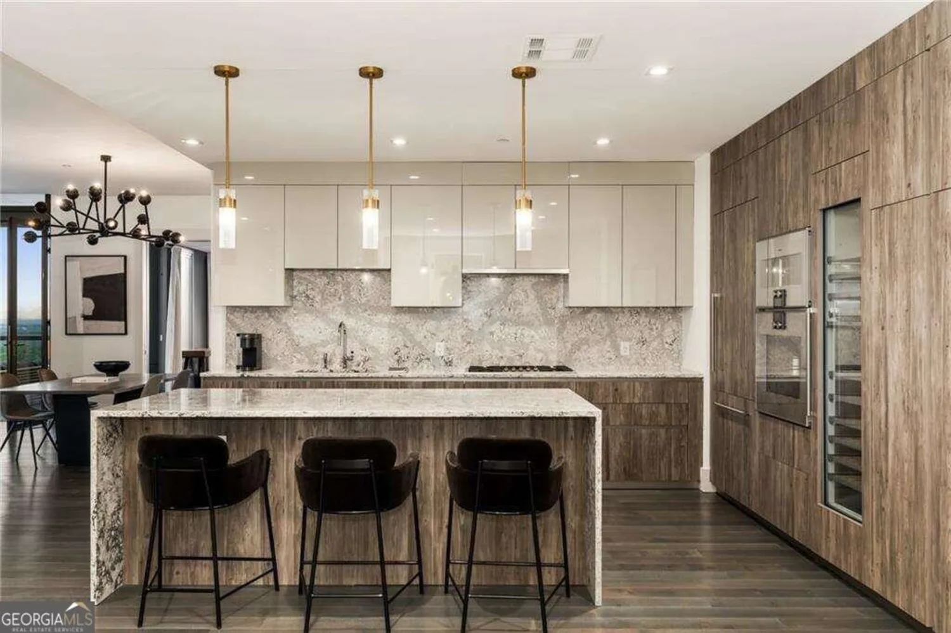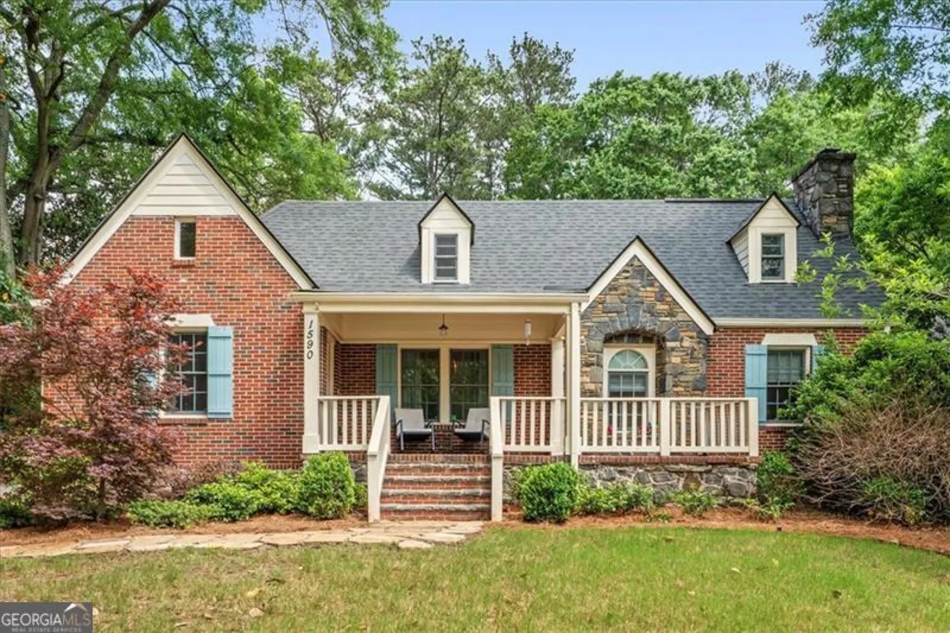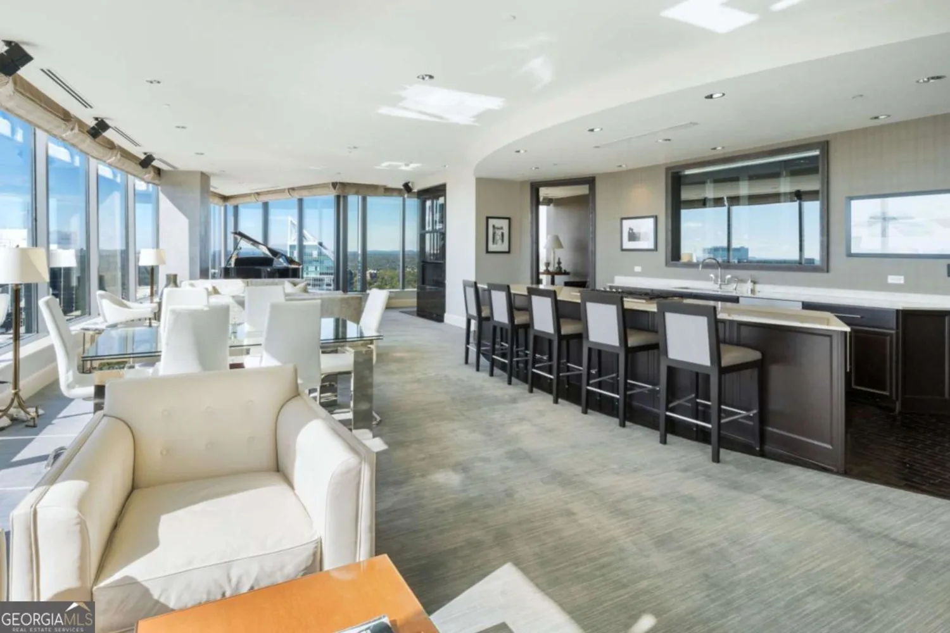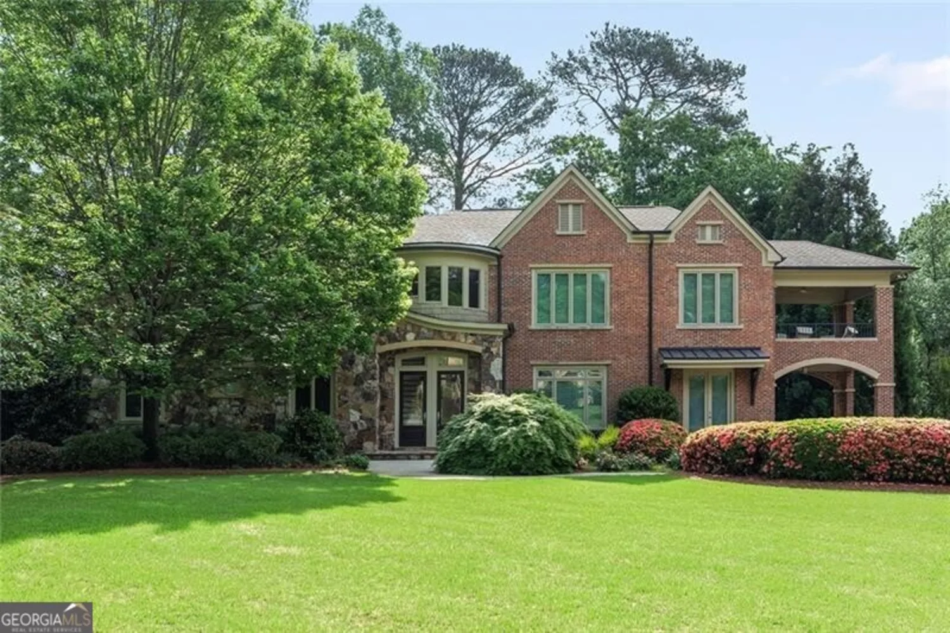4895 lansbury driveAtlanta, GA 30342
4895 lansbury driveAtlanta, GA 30342
Description
Gorgeous new construction in ITP Sandy Springs in one of the most coveted neighborhoods, Westfield Park, and nestled on a gorgeous lot with large, flat backyard. High end finishes throughout with iron doors to light filled foyer and attention to detail and quality craftsmanship at every turn. Impressive floor to ceiling windows in office and dining. Butler's pantry is perfect for entertaining with custom cabinetry and beverage refrigerator. Stunning chefs kitchen with island, gas range, warming drawer, custom cabinetry, walk -in pantry with coffee bar and open to fireside den with soaring ceilings. Beautiful windows look out onto scenic backyard with accordion doors to huge screened porch with fireplace. Resort-like primary suite on main with walk in closet with island, huge bath with soaking tub and double vanity and double shower with benches. Mudroom and laundry room off kitchen and perfect drop space coming in from three car garage. En Suite secondary bedrooms up with extra den upstairs perfect for playroom or lounging. Room for expansion in full, unfinished basement with patio and outdoor fireplace. All of this in the most desirable corner of Sandy Springs near Chastain Park, popular restaurants, shopping, award winning schools, and more. Truly city living with Sandy Springs taxes - everything Atlanta has to offer is at your fingertips with the peacefulness of a charming neighborhood tucked in the perfect location!
Property Details for 4895 Lansbury Drive
- Subdivision ComplexWestfield Park
- Architectural StyleBrick 4 Side, Traditional
- ExteriorOther, Sprinkler System
- Parking FeaturesAttached, Garage, Side/Rear Entrance
- Property AttachedYes
LISTING UPDATED:
- StatusClosed
- MLS #10460069
- Days on Site87
- Taxes$8,536 / year
- MLS TypeResidential
- Year Built2024
- Lot Size0.49 Acres
- CountryFulton
LISTING UPDATED:
- StatusClosed
- MLS #10460069
- Days on Site87
- Taxes$8,536 / year
- MLS TypeResidential
- Year Built2024
- Lot Size0.49 Acres
- CountryFulton
Building Information for 4895 Lansbury Drive
- StoriesTwo
- Year Built2024
- Lot Size0.4940 Acres
Payment Calculator
Term
Interest
Home Price
Down Payment
The Payment Calculator is for illustrative purposes only. Read More
Property Information for 4895 Lansbury Drive
Summary
Location and General Information
- Community Features: Sidewalks, Near Public Transport, Walk To Schools, Near Shopping
- Directions: GPS
- Coordinates: 33.885625,-84.370617
School Information
- Elementary School: High Point
- Middle School: Ridgeview
- High School: Riverwood
Taxes and HOA Information
- Parcel Number: 17 006600040068
- Tax Year: 2024
- Association Fee Includes: Other
- Tax Lot: 26
Virtual Tour
Parking
- Open Parking: No
Interior and Exterior Features
Interior Features
- Cooling: Ceiling Fan(s), Central Air
- Heating: Central, Zoned
- Appliances: Dishwasher, Double Oven, Refrigerator
- Basement: Bath/Stubbed, Concrete, Daylight, Exterior Entry, Full, Interior Entry, Unfinished
- Fireplace Features: Family Room, Gas Log
- Flooring: Hardwood
- Interior Features: Bookcases, Double Vanity, Master On Main Level, Separate Shower, Soaking Tub, Walk-In Closet(s)
- Levels/Stories: Two
- Window Features: Double Pane Windows
- Kitchen Features: Breakfast Area, Kitchen Island, Solid Surface Counters, Walk-in Pantry
- Main Bedrooms: 1
- Total Half Baths: 1
- Bathrooms Total Integer: 5
- Main Full Baths: 1
- Bathrooms Total Decimal: 4
Exterior Features
- Construction Materials: Other
- Patio And Porch Features: Patio, Screened
- Roof Type: Composition
- Laundry Features: Mud Room
- Pool Private: No
- Other Structures: Other
Property
Utilities
- Sewer: Public Sewer
- Utilities: Cable Available, Electricity Available, High Speed Internet, Natural Gas Available, Phone Available, Sewer Available, Water Available
- Water Source: Public
Property and Assessments
- Home Warranty: Yes
- Property Condition: New Construction
Green Features
- Green Energy Efficient: Insulation
Lot Information
- Common Walls: No Common Walls
- Lot Features: Other
Multi Family
- Number of Units To Be Built: Square Feet
Rental
Rent Information
- Land Lease: Yes
Public Records for 4895 Lansbury Drive
Tax Record
- 2024$8,536.00 ($711.33 / month)
Home Facts
- Beds5
- Baths4
- StoriesTwo
- Lot Size0.4940 Acres
- StyleSingle Family Residence
- Year Built2024
- APN17 006600040068
- CountyFulton
- Fireplaces3


