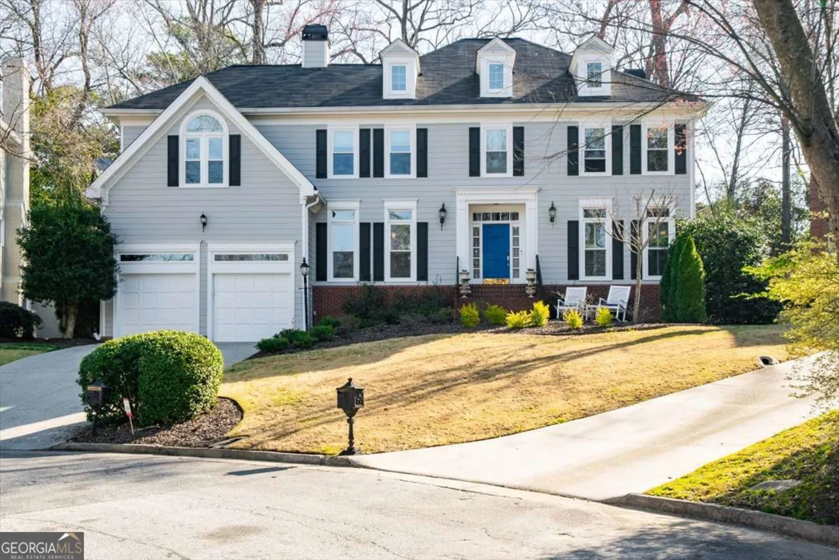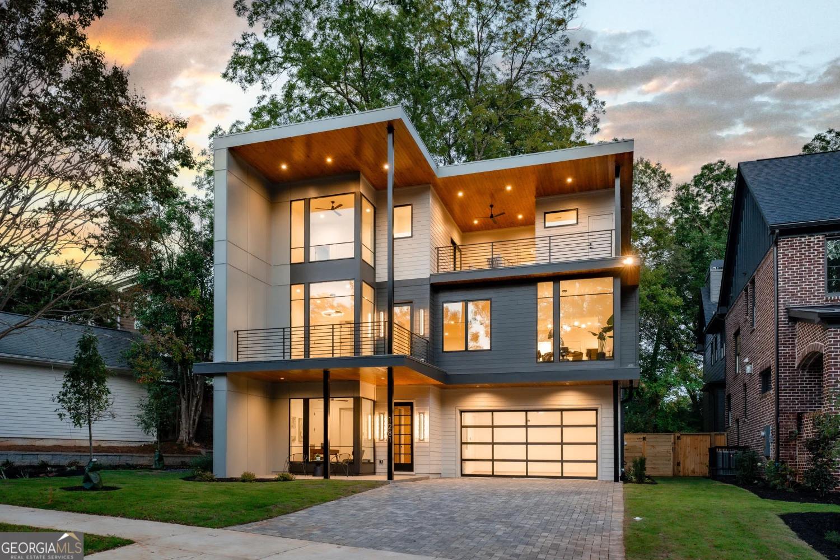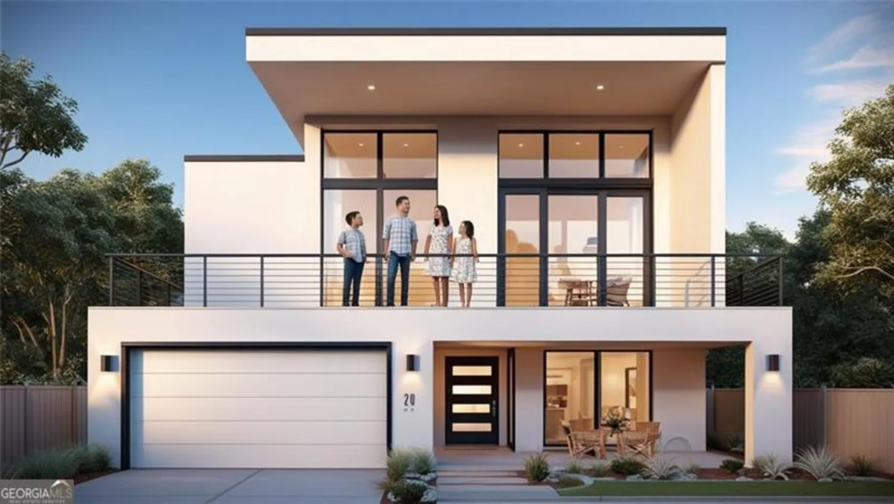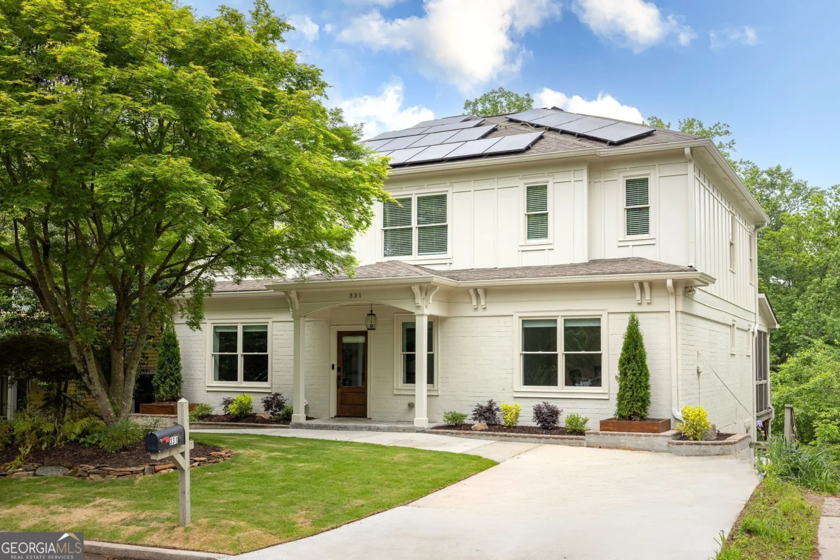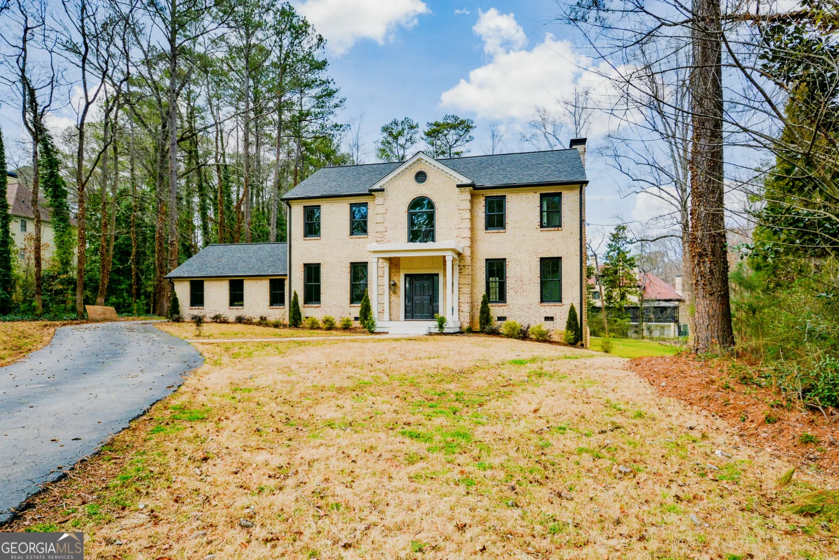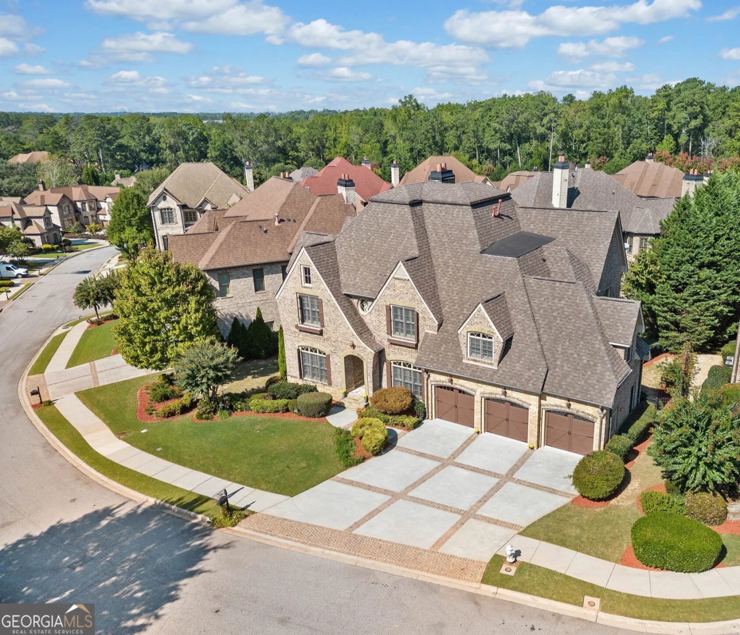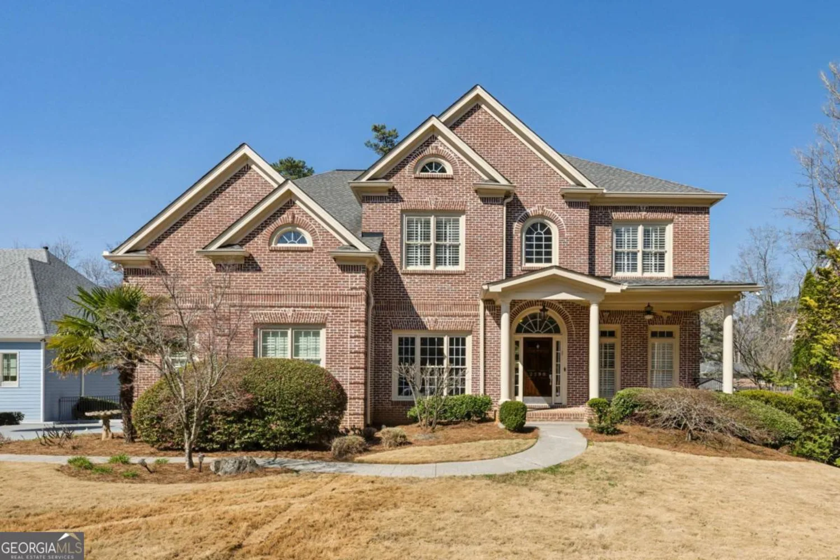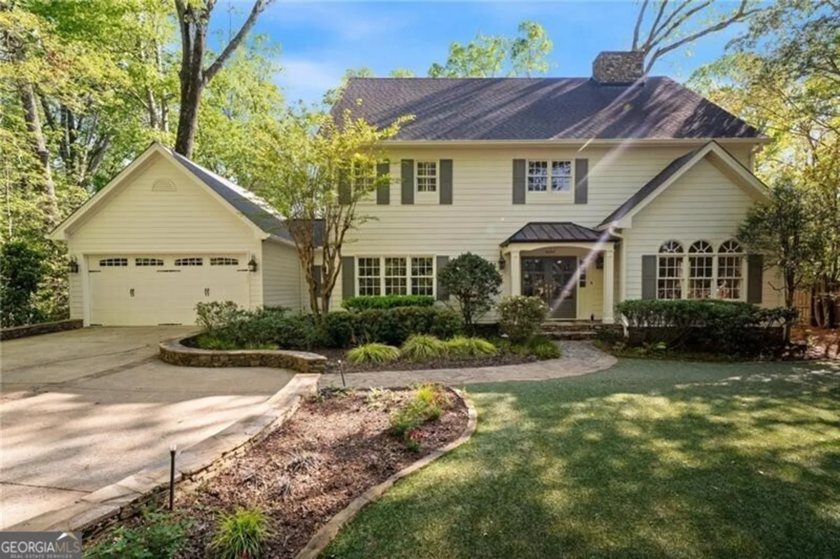77 delmont drive neAtlanta, GA 30305
77 delmont drive neAtlanta, GA 30305
Description
Welcome to this one-of-a-kind Hedgewood masterpiece, perfectly positioned on the most desirable corner lot in Delmont, a European inspired enclave in the heart of Buckhead. Better than new and thoughtfully upgraded, this home blends timeless architecture with bold, modern design. From the moment you arrive, curated landscaping, architectural lighting, and a private green space set the tone for what is inside. Step into soaring eleven-foot ceilings, white pine hardwood floors, and floor-to-ceiling windows that frame breathtaking views of the Buckhead skyline. Every finish has been carefully selected, from designer lighting to reclaimed wood beams, creating a home that is both luxurious and inviting. The main level is designed for entertaining. A stunning kitchen equipped with Monogram appliances, including a six-burner gas range and vent hood, anchors the space. An oversized island, abundant custom cabinetry, a walk-in pantry with built-in shelving, and a dedicated coffee bar make everyday living feel effortless. Just off the kitchen, a separate dining room with a gas fireplace provides a warm, inviting atmosphere, while a built-in wet bar with a beverage fridge and pebble ice maker adds an elevated touch for gatherings. Open the balcony doors and enjoy sunset cocktails or al fresco dining with skyline views. Upstairs, the owner's suite is a private retreat. The spa-inspired bathroom features dual vanities, a glass-enclosed shower, and a custom walk-in closet. Two additional bedrooms, each with its own private bathroom and generous closet space, provide comfort and flexibility for guests or remote work. The upstairs laundry room is fully outfitted with two sets of stacked washers and dryers, along with floor-to-ceiling storage for maximum convenience. On the first floor, a private guest suite or home office includes its own entrance, a covered patio, an ensuite bathroom, and a custom walk-in closet. A cozy reading nook and built-in storage near the garage help keep everything neatly organized. The two-car drive-through garage is a rare luxury, offering separate access points to the home making daily routines feel seamless. Living in Delmont includes access to a saltwater pool, manicured community gardens, and walkable proximity to Buckhead Village, Atlanta International School, Garden Hills Elementary, and Frankie Allen Park. With several new homes still under construction, there is considerable potential for long-term equity growth. This custom Hedgewood home is rich in character, thoughtfully upgraded, and perfectly placed in one of Atlanta's most sought-after neighborhoods. It is not just move-in ready. It is next-level living.
Property Details for 77 Delmont Drive NE
- Subdivision ComplexDelmont
- Architectural StyleBrick 4 Side, Contemporary, Craftsman, European
- ExteriorBalcony, Garden
- Num Of Parking Spaces3
- Parking FeaturesAttached, Garage, Garage Door Opener, Off Street, Side/Rear Entrance, Storage
- Property AttachedYes
LISTING UPDATED:
- StatusActive
- MLS #10496446
- Days on Site23
- Taxes$24,959 / year
- HOA Fees$3,456 / month
- MLS TypeResidential
- Year Built2023
- Lot Size0.05 Acres
- CountryFulton
LISTING UPDATED:
- StatusActive
- MLS #10496446
- Days on Site23
- Taxes$24,959 / year
- HOA Fees$3,456 / month
- MLS TypeResidential
- Year Built2023
- Lot Size0.05 Acres
- CountryFulton
Building Information for 77 Delmont Drive NE
- StoriesThree Or More
- Year Built2023
- Lot Size0.0500 Acres
Payment Calculator
Term
Interest
Home Price
Down Payment
The Payment Calculator is for illustrative purposes only. Read More
Property Information for 77 Delmont Drive NE
Summary
Location and General Information
- Community Features: Park, Pool, Sidewalks, Street Lights, Walk To Schools, Near Shopping
- Directions: From I-75, take Exit 252A to Northside Dr NW. Head East on Northside Dr NW. Turn right onto W Wesley Rd NW. Turn left onto Peachtree Rd NW. Turn right onto Delmont Dr NE. Home will be on the right.
- View: City
- Coordinates: 33.833245,-84.380816
School Information
- Elementary School: Garden Hills
- Middle School: Sutton
- High School: North Atlanta
Taxes and HOA Information
- Parcel Number: 17 010000060072
- Tax Year: 2024
- Association Fee Includes: Maintenance Grounds, Reserve Fund, Swimming, Water
- Tax Lot: 4
Virtual Tour
Parking
- Open Parking: No
Interior and Exterior Features
Interior Features
- Cooling: Ceiling Fan(s), Central Air, Zoned
- Heating: Central, Forced Air, Natural Gas, Zoned
- Appliances: Convection Oven, Dishwasher, Disposal, Dryer, Electric Water Heater, Ice Maker, Microwave, Oven/Range (Combo), Refrigerator, Stainless Steel Appliance(s), Washer
- Basement: None
- Fireplace Features: Factory Built, Gas Starter, Other
- Flooring: Hardwood, Tile
- Interior Features: Beamed Ceilings, Double Vanity, High Ceilings, Roommate Plan, Split Bedroom Plan, Tile Bath, Tray Ceiling(s), Walk-In Closet(s), Wet Bar
- Levels/Stories: Three Or More
- Window Features: Double Pane Windows
- Kitchen Features: Breakfast Area, Kitchen Island, Walk-in Pantry
- Foundation: Slab
- Total Half Baths: 1
- Bathrooms Total Integer: 5
- Bathrooms Total Decimal: 4
Exterior Features
- Construction Materials: Concrete
- Fencing: Fenced, Front Yard
- Patio And Porch Features: Patio, Porch
- Pool Features: In Ground
- Roof Type: Composition
- Security Features: Carbon Monoxide Detector(s), Security System, Smoke Detector(s)
- Laundry Features: In Hall, Upper Level
- Pool Private: No
Property
Utilities
- Sewer: Public Sewer
- Utilities: Cable Available, Electricity Available, High Speed Internet, Natural Gas Available, Phone Available, Sewer Available, Water Available
- Water Source: Public
Property and Assessments
- Home Warranty: Yes
- Property Condition: Resale
Green Features
- Green Energy Efficient: Insulation, Thermostat
Lot Information
- Above Grade Finished Area: 2878
- Common Walls: No Common Walls
- Lot Features: City Lot, Corner Lot, Level, Private
Multi Family
- Number of Units To Be Built: Square Feet
Rental
Rent Information
- Land Lease: Yes
Public Records for 77 Delmont Drive NE
Tax Record
- 2024$24,959.00 ($2,079.92 / month)
Home Facts
- Beds4
- Baths4
- Total Finished SqFt2,878 SqFt
- Above Grade Finished2,878 SqFt
- StoriesThree Or More
- Lot Size0.0500 Acres
- StyleSingle Family Residence
- Year Built2023
- APN17 010000060072
- CountyFulton
- Fireplaces1


