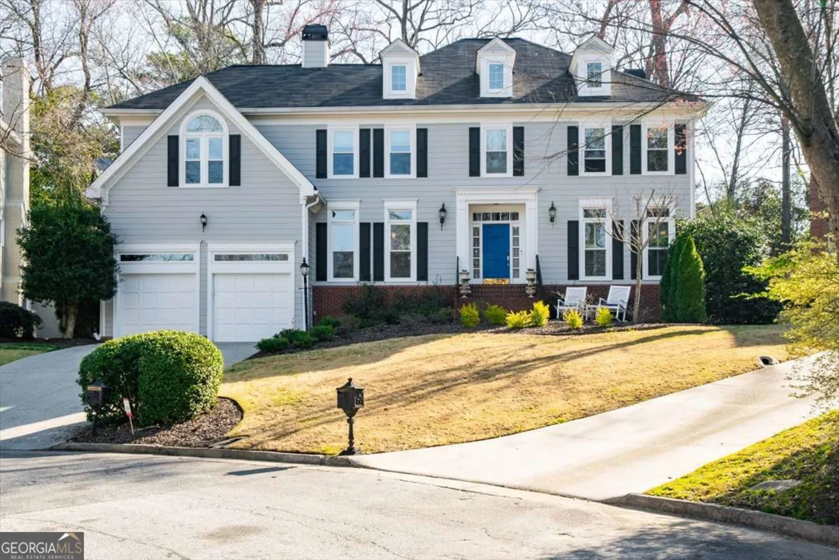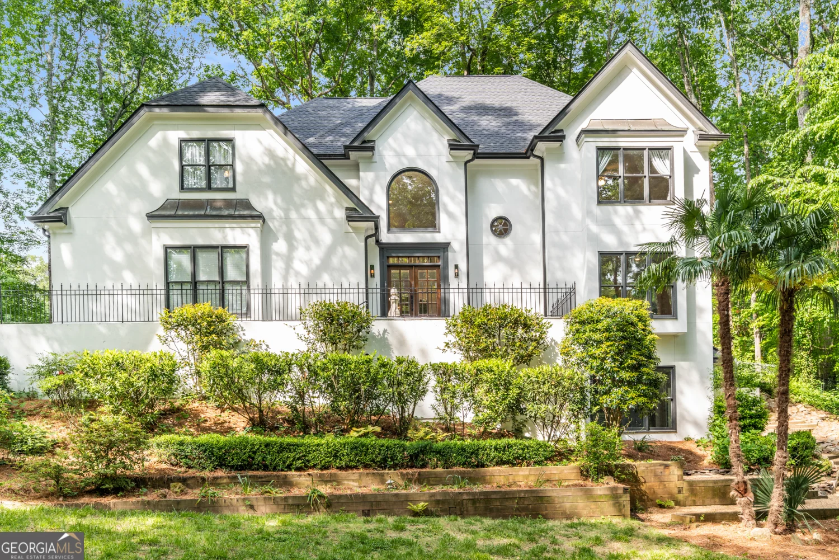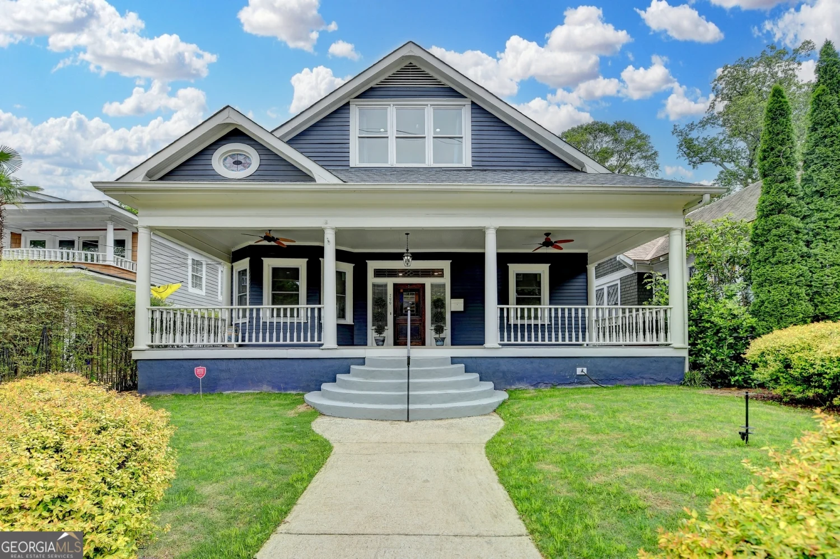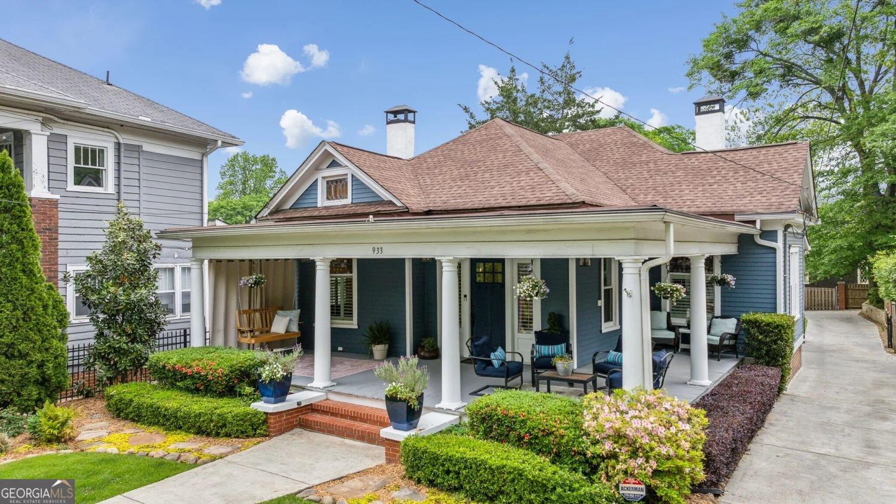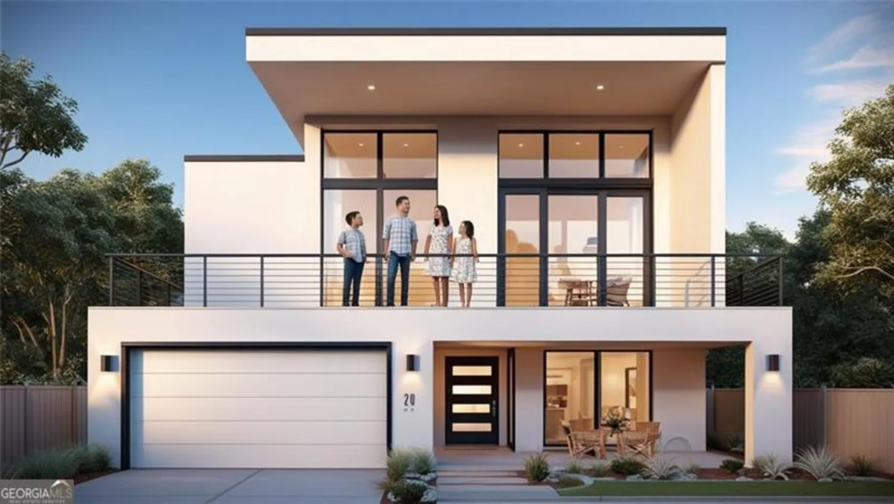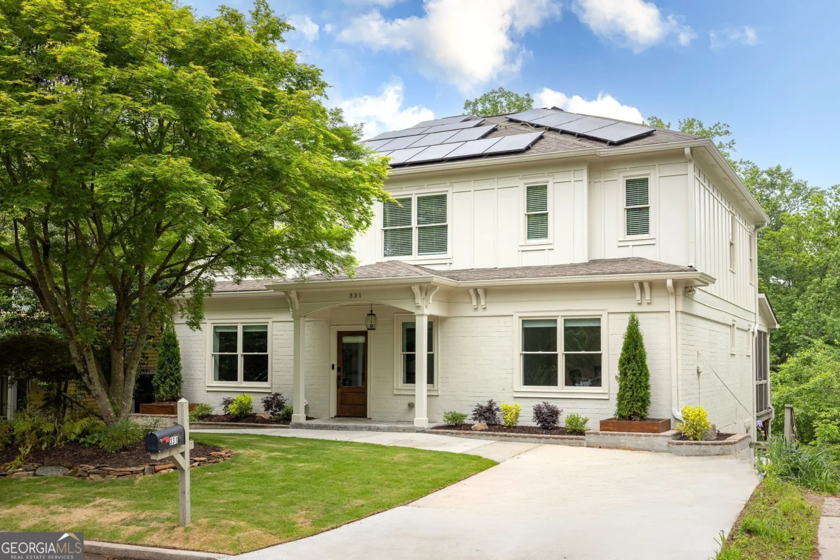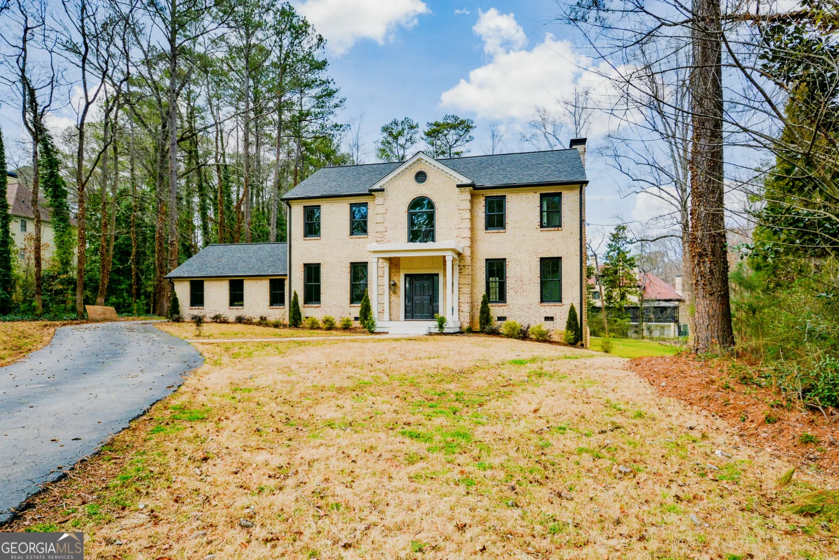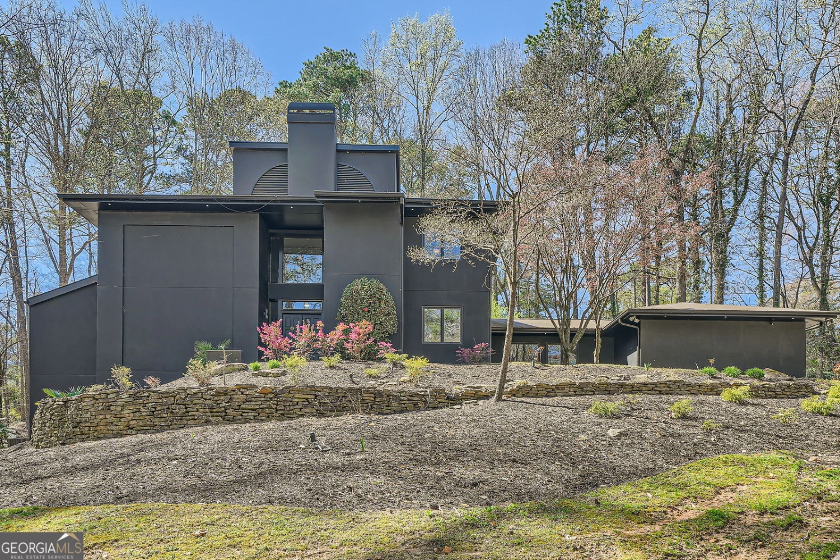1965 carlotta courtAtlanta, GA 30345
1965 carlotta courtAtlanta, GA 30345
Description
Discover the perfect blend of elegance and modern comfort in the prestigious Oak Grove Preserve community! This breathtaking estate, designed by renowned builder Fred Milani, offers nearly 7,500 sq. ft. of beautifully crafted living space. With six spacious bedrooms-each with its own en-suite bath and custom California closets-this home is designed for ultimate comfort and privacy. Freshly painted and featuring newly refinished hardwood floors, it's completely move-in ready. Soaring ceilings, rich crown moldings, and multiple fireplaces add warmth and sophistication. At the heart of the home is a chef's dream kitchen, featuring high-end Dacor appliances, a spacious center island, and custom cabinetry. The open dining area and wet bar make entertaining effortless. The oversized primary suite is a luxurious retreat, complete with a cozy fireplace, spa-like en-suite bath with a jetted tub, a walk-in shower, and huge his and hers closets. The finished terrace level is built for entertaining, featuring a lounge, full bar, and an additional en-suite bedroom. Step outside to enjoy newly refinished composite decking and a screened porch, perfect for relaxing year-round. Modern upgrades include a top-of-the-line ventilation system, energy recovery ventilators, a HEPA air cleaner, a central humidifier, and a Generac 24 kW standby generator. An elevator makes accessing all levels effortless, and the three-car garage comes equipped with a Tesla/EV charger and plenty of storage. The beautifully landscaped yard is pet-friendly, with an invisible fence. As part of the community, you'll enjoy access to a pool, fitness center, clubhouse, and scenic walking trails-all with surprisingly low HOA fees. Located in an award-winning school district and just minutes from Emory, the CDC, and the new CHOA North Druid Hills campus, this home offers the perfect blend of luxury and convenience!
Property Details for 1965 Carlotta Court
- Subdivision ComplexOak Grove Preserve
- Architectural StyleCraftsman, European
- Parking FeaturesAttached, Garage, Garage Door Opener, Kitchen Level
- Property AttachedNo
LISTING UPDATED:
- StatusActive
- MLS #10472896
- Days on Site58
- Taxes$19,042 / year
- HOA Fees$4,500 / month
- MLS TypeResidential
- Year Built2007
- Lot Size0.20 Acres
- CountryDeKalb
LISTING UPDATED:
- StatusActive
- MLS #10472896
- Days on Site58
- Taxes$19,042 / year
- HOA Fees$4,500 / month
- MLS TypeResidential
- Year Built2007
- Lot Size0.20 Acres
- CountryDeKalb
Building Information for 1965 Carlotta Court
- StoriesThree Or More
- Year Built2007
- Lot Size0.2000 Acres
Payment Calculator
Term
Interest
Home Price
Down Payment
The Payment Calculator is for illustrative purposes only. Read More
Property Information for 1965 Carlotta Court
Summary
Location and General Information
- Community Features: Clubhouse, Fitness Center, Pool
- Directions: From I-85, take Exit 91 toward Clairmont Rd/Decatur. From Clairmont Rd, turn left onto Briarcliff Rd NE. Turn right onto Shaudi Ln. Turn right onto Carlotta Ct. The House will be on the left.
- Coordinates: 33.841024,-84.29241
School Information
- Elementary School: Oak Grove
- Middle School: Henderson
- High School: Lakeside
Taxes and HOA Information
- Parcel Number: 18 194 02 123
- Tax Year: 2023
- Association Fee Includes: Maintenance Grounds, Reserve Fund, Swimming
Virtual Tour
Parking
- Open Parking: No
Interior and Exterior Features
Interior Features
- Cooling: Ceiling Fan(s), Central Air
- Heating: Central
- Appliances: Convection Oven, Dishwasher, Disposal, Double Oven, Dryer, Ice Maker, Microwave, Refrigerator, Stainless Steel Appliance(s), Washer
- Basement: Daylight, Finished, Full
- Fireplace Features: Basement, Factory Built, Family Room, Gas Starter, Living Room, Master Bedroom, Other
- Flooring: Carpet, Hardwood, Stone
- Interior Features: Bookcases, Double Vanity, High Ceilings, Separate Shower, Soaking Tub, Tile Bath, Tray Ceiling(s), Walk-In Closet(s), Wet Bar
- Levels/Stories: Three Or More
- Other Equipment: Electric Air Filter, Intercom
- Kitchen Features: Breakfast Area, Breakfast Bar, Kitchen Island, Pantry, Solid Surface Counters, Walk-in Pantry
- Main Bedrooms: 1
- Total Half Baths: 2
- Bathrooms Total Integer: 8
- Main Full Baths: 1
- Bathrooms Total Decimal: 7
Exterior Features
- Construction Materials: Brick, Concrete
- Patio And Porch Features: Deck, Patio, Porch, Screened
- Roof Type: Composition
- Laundry Features: Upper Level
- Pool Private: No
Property
Utilities
- Sewer: Public Sewer
- Utilities: Cable Available, Electricity Available, High Speed Internet, Natural Gas Available, Underground Utilities, Water Available
- Water Source: Public
- Electric: Generator
Property and Assessments
- Home Warranty: Yes
- Property Condition: Resale
Green Features
Lot Information
- Above Grade Finished Area: 7395
- Lot Features: City Lot, Cul-De-Sac, Level
Multi Family
- Number of Units To Be Built: Square Feet
Rental
Rent Information
- Land Lease: Yes
Public Records for 1965 Carlotta Court
Tax Record
- 2023$19,042.00 ($1,586.83 / month)
Home Facts
- Beds6
- Baths6
- Total Finished SqFt7,395 SqFt
- Above Grade Finished7,395 SqFt
- StoriesThree Or More
- Lot Size0.2000 Acres
- StyleSingle Family Residence
- Year Built2007
- APN18 194 02 123
- CountyDeKalb
- Fireplaces4






