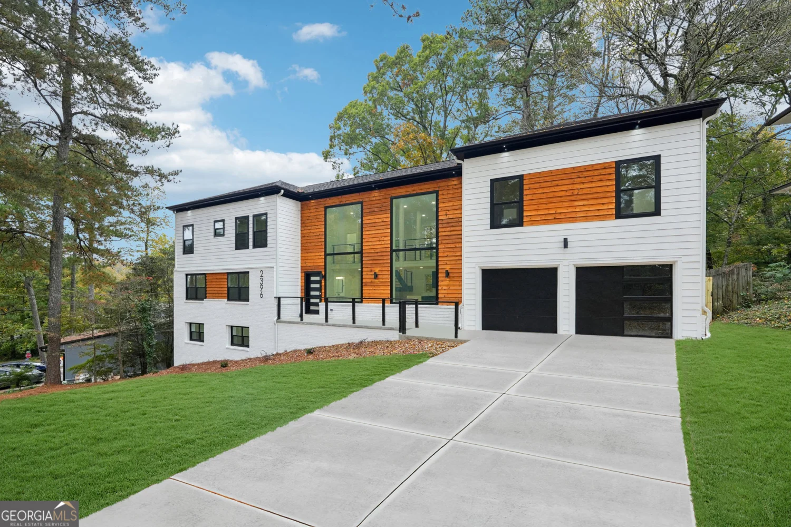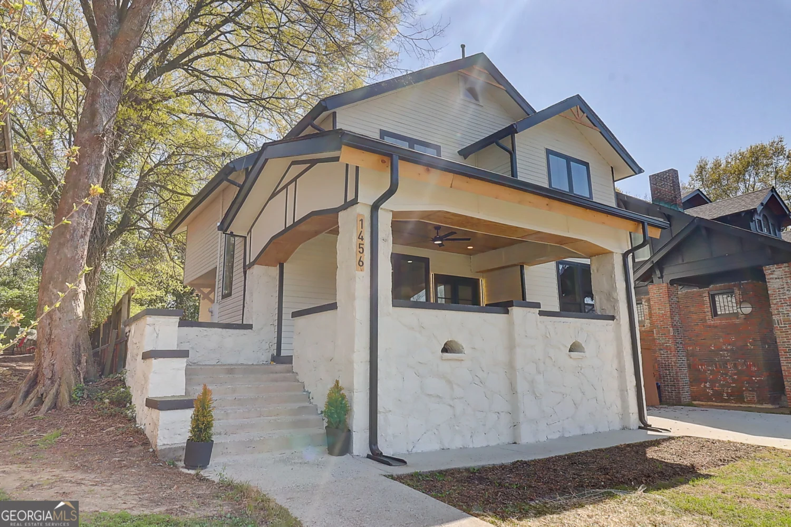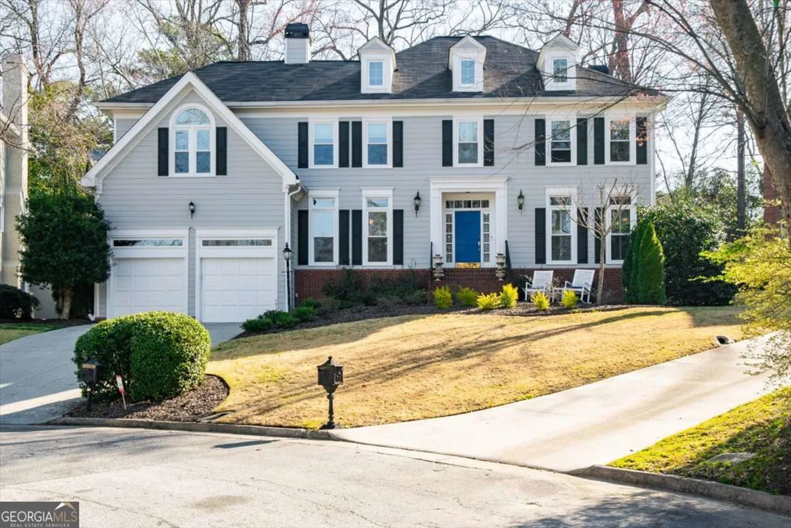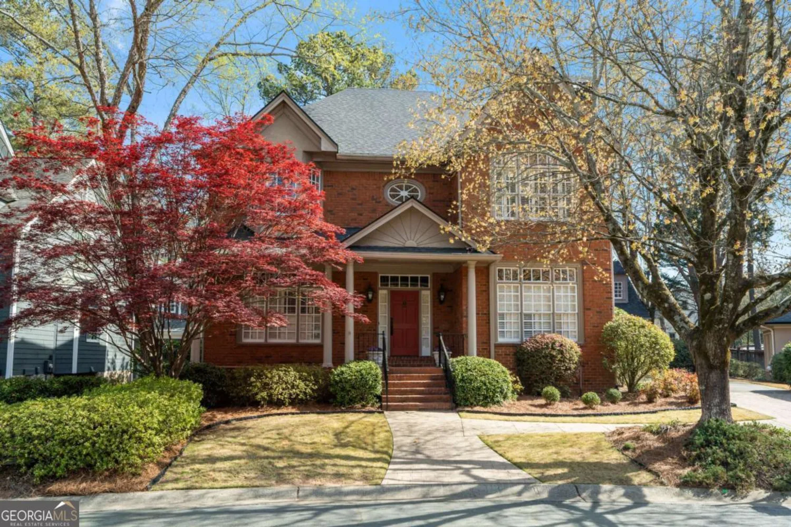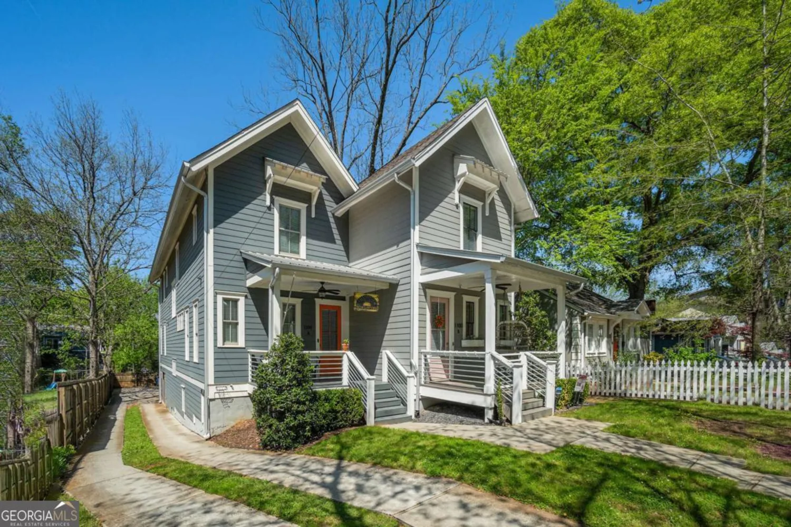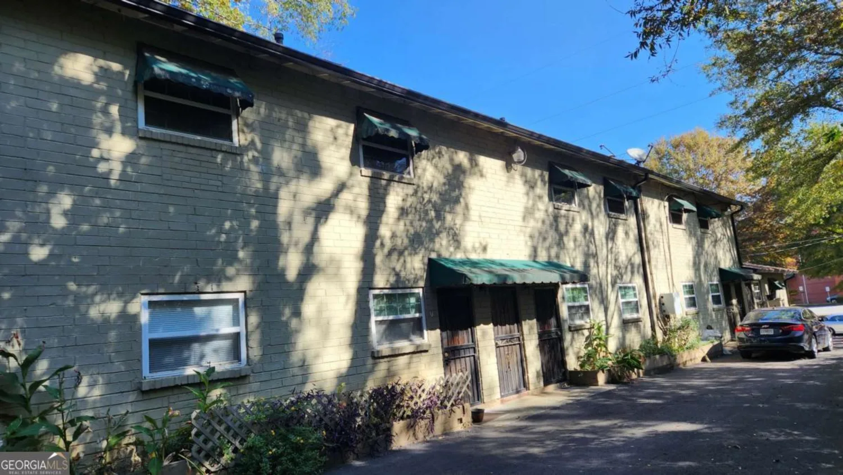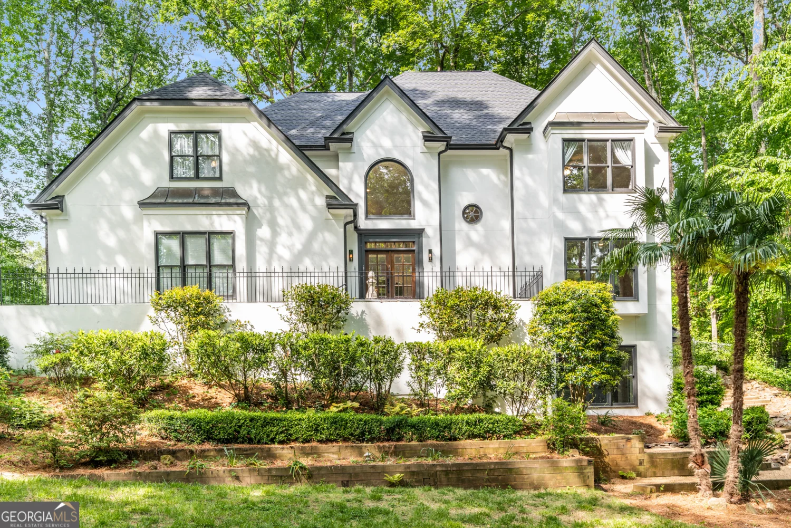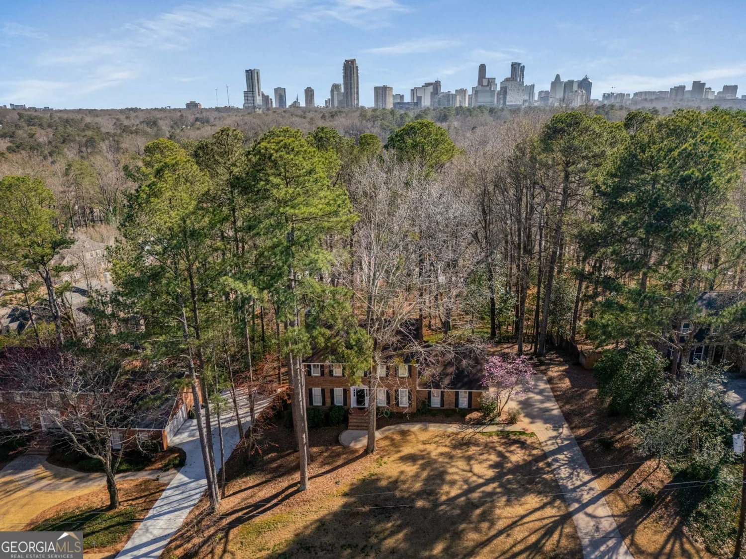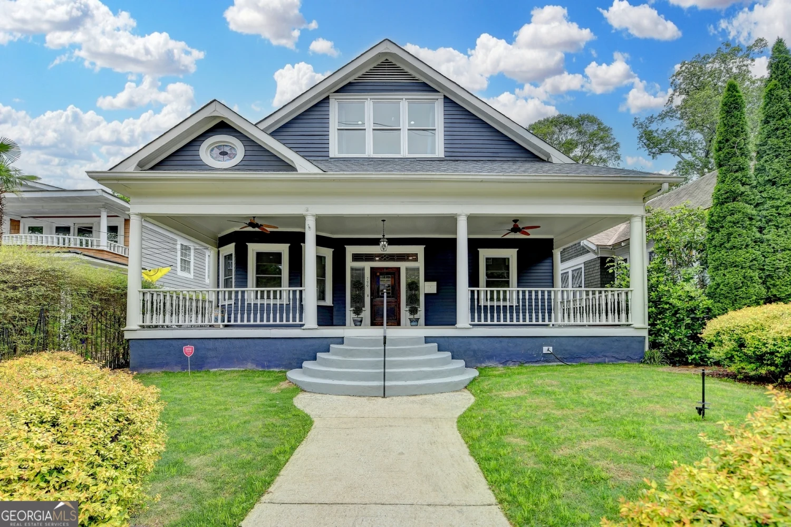933 n highland avenue neAtlanta, GA 30306
933 n highland avenue neAtlanta, GA 30306
Description
Historic Charm Meets Modern Living in the Heart of Virginia-Highland! This Beautifully Maintained and Thoughtfully Updated Bungalow sits on a Deep, Fully Fenced Lot with Two Automatic Drive Gates for Easy Drive-Through Access from Front to Rear. Just STEPS from the BeltLine, Orme Park, Piedmont Park, and Virginia Highland's Vibrant Shops and Restaurants, the Location is truly Unmatched. A Wrap-Around Front Porch welcomes you with Multiple Seating Areas overlooking the Lushly Landscaped Yard Perfect for Relaxing or Entertaining. Inside, Gorgeous Historical Details abound, including Original Hardwood Floors, Ornate Crown Moulding, Stained Glass, and Multiple Fireplaces. The Foyer Entrance leads to a Formal Living Room with a Fireplace, flowing into a Central Dining Room with a Classic Plate Railing. The Chef's Kitchen is a Showstopper with Quartz Countertops, a Subway Tile Backsplash, Stainless Steel Appliances, and Heated Slate Tile Flooring. Just off the Kitchen, a Light-Filled Sunroom offers the Ideal Spot for Casual Living or a Home Office. Two Spacious Bedrooms each with Original Fireplaces and Two Full Bathrooms complete the Main Level. Downstairs, the Entertainer's Dream continues with a Large Bonus Room featuring a Custom Built-In Bar, Exposed Brick, and a Full Bathroom. The Basement Space could also be used as a Bedroom, offering even more Flexibility for Guests or Additional Living Space. Outside, a Wrap-Around Rear Deck provides the Perfect Vantage Point over the Private Backyard with a Gas-Lined Fire Pit under a Pergola. A Detached Two-Car Garage with a Loft already equipped with Power and Gas offers Endless Possibilities for Expansion or Customization. This is Virginia-Highland Living at its Best!
Property Details for 933 N Highland Avenue NE
- Subdivision ComplexVirginia Highlands
- Architectural StyleBungalow/Cottage
- Parking FeaturesGarage, Garage Door Opener, Kitchen Level, Off Street
- Property AttachedYes
LISTING UPDATED:
- StatusActive Under Contract
- MLS #10507211
- Days on Site9
- Taxes$12,353 / year
- MLS TypeResidential
- Year Built1915
- Lot Size0.23 Acres
- CountryFulton
LISTING UPDATED:
- StatusActive Under Contract
- MLS #10507211
- Days on Site9
- Taxes$12,353 / year
- MLS TypeResidential
- Year Built1915
- Lot Size0.23 Acres
- CountryFulton
Building Information for 933 N Highland Avenue NE
- StoriesOne
- Year Built1915
- Lot Size0.2330 Acres
Payment Calculator
Term
Interest
Home Price
Down Payment
The Payment Calculator is for illustrative purposes only. Read More
Property Information for 933 N Highland Avenue NE
Summary
Location and General Information
- Community Features: Park, Sidewalks, Street Lights, Near Public Transport, Walk To Schools, Near Shopping
- Directions: Please use GPS.
- Coordinates: 33.780098,-84.353155
School Information
- Elementary School: Springdale Park
- Middle School: David T Howard
- High School: Midtown
Taxes and HOA Information
- Parcel Number: 17 000100100803
- Tax Year: 2024
- Association Fee Includes: None
Virtual Tour
Parking
- Open Parking: No
Interior and Exterior Features
Interior Features
- Cooling: Ceiling Fan(s), Central Air
- Heating: Forced Air
- Appliances: Dishwasher, Disposal, Dryer, Oven/Range (Combo), Refrigerator, Stainless Steel Appliance(s), Washer
- Basement: Bath Finished, Daylight, Exterior Entry, Finished, Interior Entry
- Fireplace Features: Family Room, Gas Log, Master Bedroom, Other
- Flooring: Hardwood
- Interior Features: Beamed Ceilings, High Ceilings, Roommate Plan, Wet Bar
- Levels/Stories: One
- Other Equipment: Intercom
- Kitchen Features: Breakfast Bar, Solid Surface Counters
- Foundation: Pillar/Post/Pier
- Bathrooms Total Integer: 3
- Bathrooms Total Decimal: 3
Exterior Features
- Construction Materials: Other
- Fencing: Back Yard, Fenced, Front Yard
- Patio And Porch Features: Deck, Patio, Porch
- Roof Type: Composition
- Security Features: Carbon Monoxide Detector(s), Gated Community, Security System
- Laundry Features: Other
- Pool Private: No
Property
Utilities
- Sewer: Public Sewer
- Utilities: Other
- Water Source: Public
Property and Assessments
- Home Warranty: Yes
- Property Condition: Resale
Green Features
Lot Information
- Above Grade Finished Area: 2550
- Common Walls: No Common Walls
- Lot Features: Level, Private
Multi Family
- Number of Units To Be Built: Square Feet
Rental
Rent Information
- Land Lease: Yes
Public Records for 933 N Highland Avenue NE
Tax Record
- 2024$12,353.00 ($1,029.42 / month)
Home Facts
- Beds3
- Baths3
- Total Finished SqFt2,550 SqFt
- Above Grade Finished2,550 SqFt
- StoriesOne
- Lot Size0.2330 Acres
- StyleSingle Family Residence
- Year Built1915
- APN17 000100100803
- CountyFulton
- Fireplaces3






