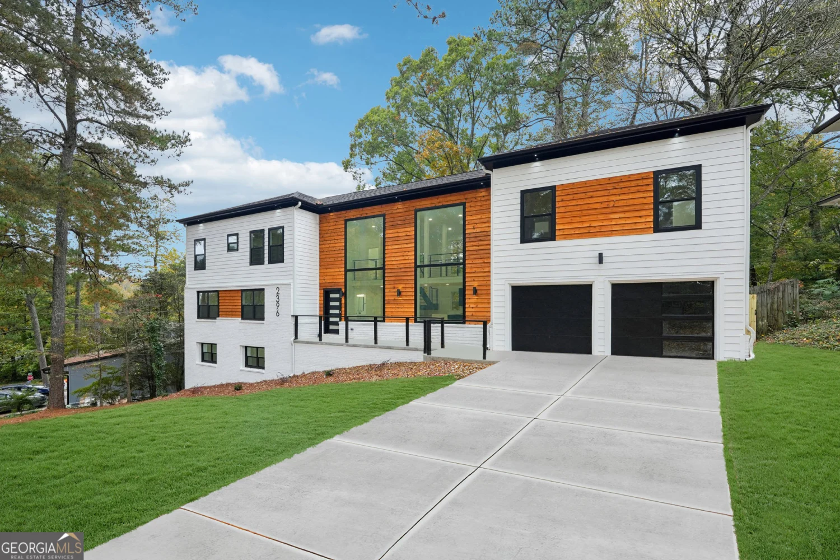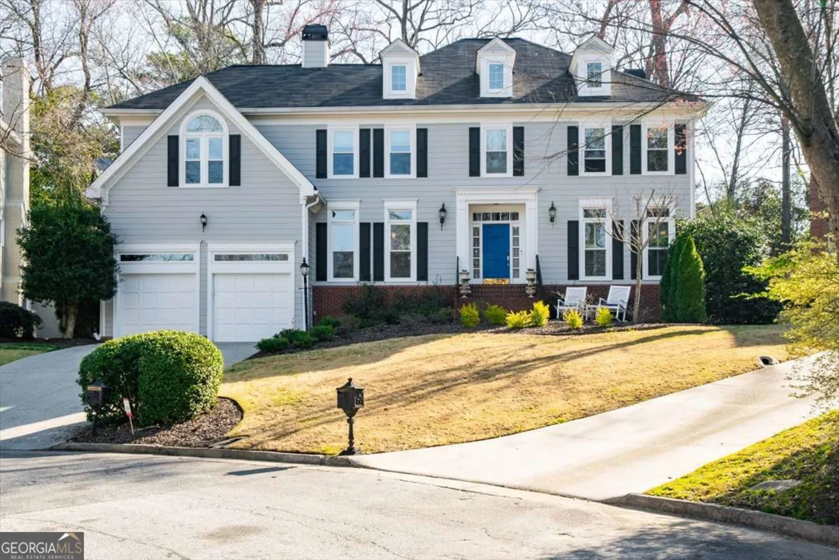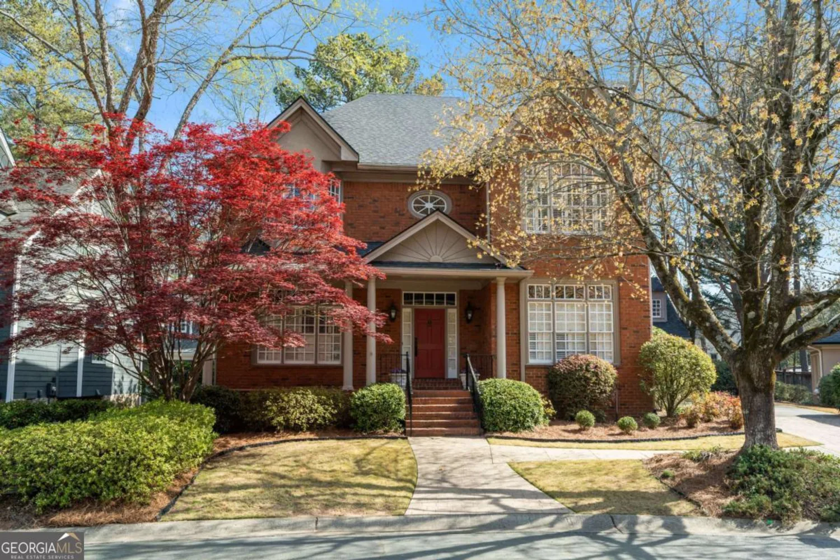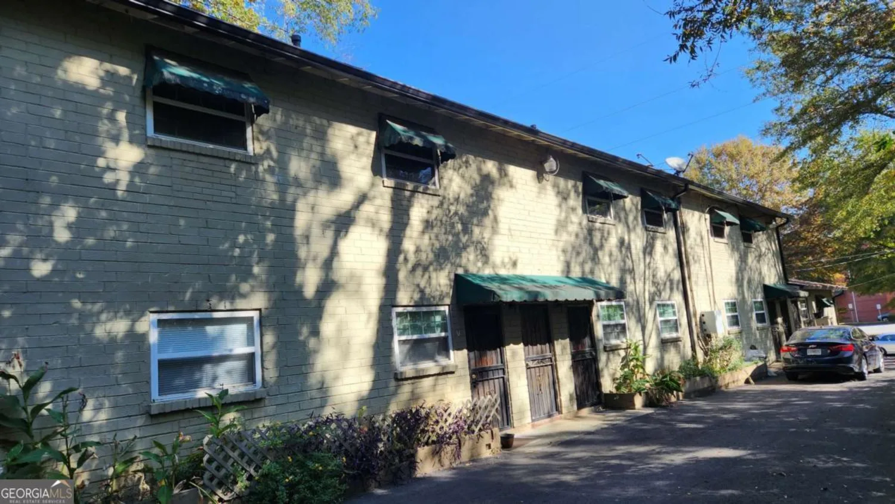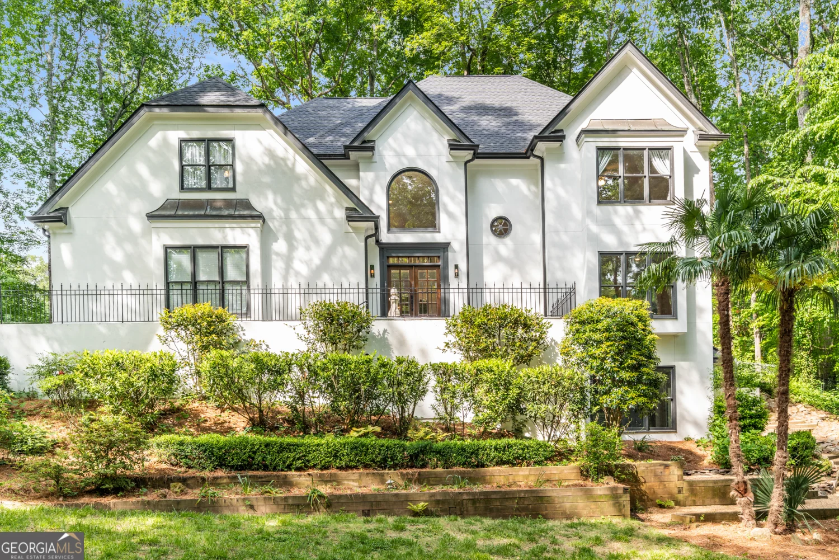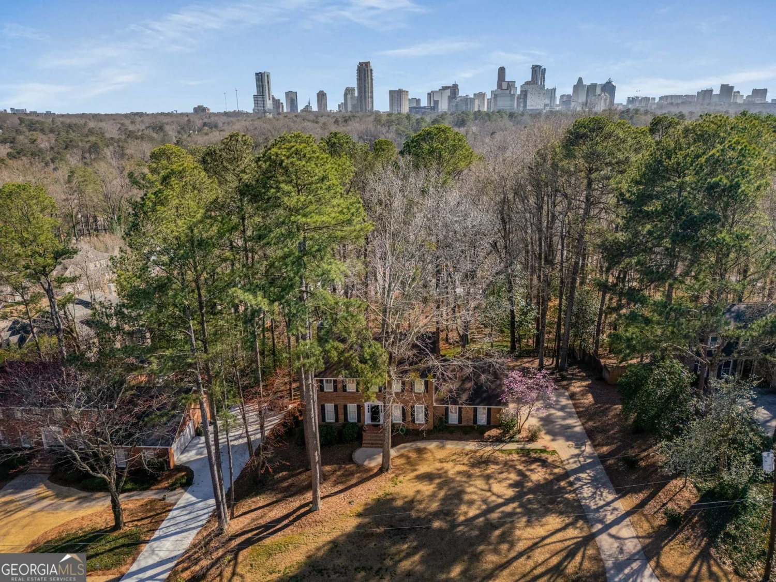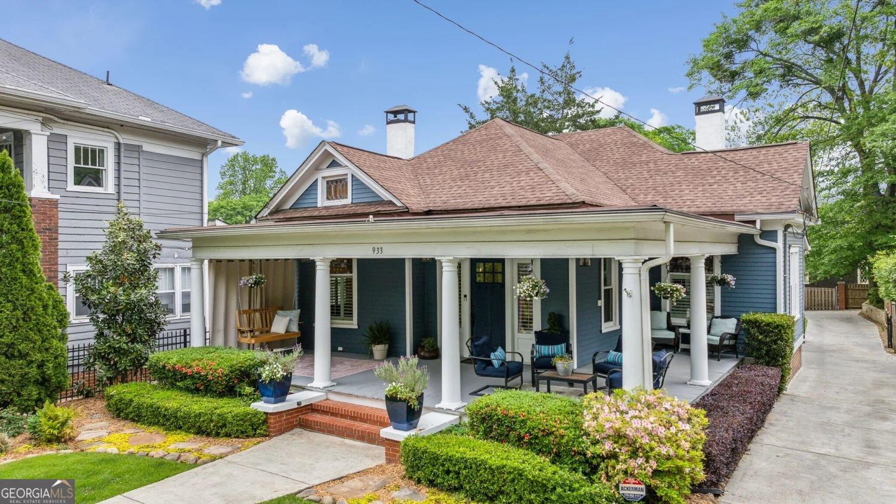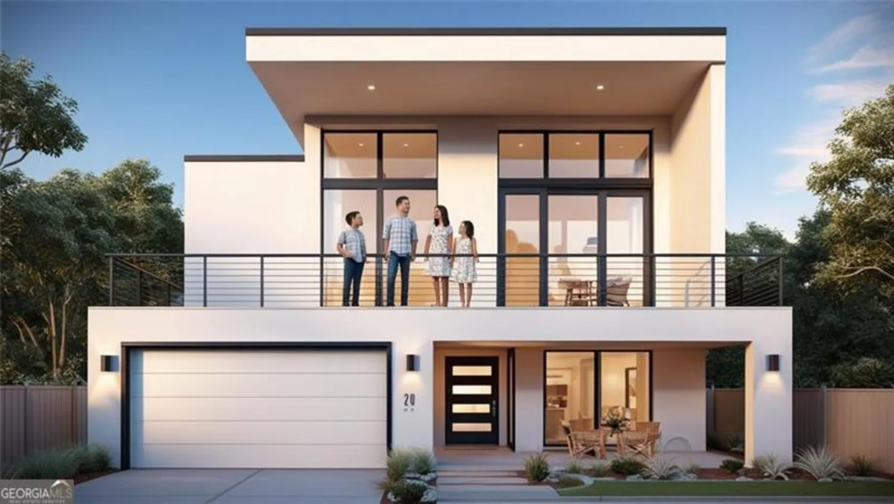799 monroe drive neAtlanta, GA 30308
799 monroe drive neAtlanta, GA 30308
Description
This beautifully preserved Craftsman-style home in AtlantaCOs historic Midtown neighborhood is full of timeless charm and characterCoevery corner tells a story. Original glass-painted panels are found throughout the house, enhancing the home's unique flow and artistic spirit. Boasting 12-foot ceilings, this elegant residence features a luxurious great room with an original fireplace, ideal for relaxing or entertaining. The spacious layout includes a chefCOs kitchen with beamed ceilings, vaulted design, and professional-grade appliancesCoincluding an industrial vent above a commercial-style range. White cabinets pair with stone countertops for a crisp, classic look. From the kitchen, step out onto a screened porch or into your private, fenced backyard oasis. The home showcases stunning original hardwood floors throughout the main level and includes four original fireplaces, each adding warmth and charm. The large formal dining room also features its own fireplace, perfect for hosting memorable gatherings. There are four oversized bedrooms and two fully updated bathroomsCoone of which still has the original 1905 cast iron tub, a rare and precious feature. The oversized master suite includes a private sitting area, a spa-like en-suite bath with a soaking tub, and two generous closets for ultimate comfort and privacy. A laundry room is conveniently located on the main level. Enjoy peaceful mornings and evenings on the large front porch or unwind on the serene back porch. The property includes a two-car carport, additional outdoor storage for gardening tools, and a gated backyard with access to a private rear valley! Located just a short walk from Piedmont Park, Trader JoeCOs, and all the amenities of Midtown and Virginia-Highland, this home offers the absolute best of intown living. This is a must-see propertyCotruly one of a kind!
Property Details for 799 Monroe Drive NE
- Subdivision ComplexMidtown
- Architectural StyleCraftsman
- ExteriorGarden
- Num Of Parking Spaces2
- Parking FeaturesCarport, Detached
- Property AttachedYes
LISTING UPDATED:
- StatusActive
- MLS #10514264
- Days on Site1
- Taxes$12,895 / year
- MLS TypeResidential
- Year Built1920
- Lot Size0.20 Acres
- CountryFulton
LISTING UPDATED:
- StatusActive
- MLS #10514264
- Days on Site1
- Taxes$12,895 / year
- MLS TypeResidential
- Year Built1920
- Lot Size0.20 Acres
- CountryFulton
Building Information for 799 Monroe Drive NE
- StoriesOne and One Half
- Year Built1920
- Lot Size0.2040 Acres
Payment Calculator
Term
Interest
Home Price
Down Payment
The Payment Calculator is for illustrative purposes only. Read More
Property Information for 799 Monroe Drive NE
Summary
Location and General Information
- Community Features: Park, Playground, Sidewalks, Near Public Transport
- Directions: On Monroe between Ponce and 10th
- View: City
- Coordinates: 33.776325,-84.370194
School Information
- Elementary School: Springdale Park
- Middle School: David T Howard
- High School: Grady
Taxes and HOA Information
- Parcel Number: 14004800080056
- Tax Year: 2024
- Association Fee Includes: None
Virtual Tour
Parking
- Open Parking: No
Interior and Exterior Features
Interior Features
- Cooling: Ceiling Fan(s), Central Air
- Heating: Central
- Appliances: Dishwasher, Disposal, Double Oven, Dryer, Microwave, Oven/Range (Combo), Refrigerator, Trash Compactor, Washer
- Basement: Crawl Space
- Fireplace Features: Family Room, Gas Starter, Masonry, Other
- Flooring: Hardwood, Tile
- Interior Features: Beamed Ceilings, High Ceilings, Walk-In Closet(s)
- Levels/Stories: One and One Half
- Window Features: Double Pane Windows
- Kitchen Features: Breakfast Area, Breakfast Bar, Kitchen Island, Solid Surface Counters, Walk-in Pantry
- Foundation: Block
- Main Bedrooms: 3
- Bathrooms Total Integer: 3
- Main Full Baths: 2
- Bathrooms Total Decimal: 3
Exterior Features
- Construction Materials: Concrete
- Fencing: Back Yard, Chain Link, Fenced
- Patio And Porch Features: Deck, Screened
- Roof Type: Composition
- Security Features: Gated Community, Security System, Smoke Detector(s)
- Laundry Features: Common Area
- Pool Private: No
Property
Utilities
- Sewer: Public Sewer
- Utilities: Cable Available, Electricity Available, High Speed Internet, Natural Gas Available, Phone Available, Water Available
- Water Source: Public
- Electric: 220 Volts
Property and Assessments
- Home Warranty: Yes
- Property Condition: Resale
Green Features
Lot Information
- Above Grade Finished Area: 3153
- Common Walls: No Common Walls
- Lot Features: Level, Private
Multi Family
- Number of Units To Be Built: Square Feet
Rental
Rent Information
- Land Lease: Yes
Public Records for 799 Monroe Drive NE
Tax Record
- 2024$12,895.00 ($1,074.58 / month)
Home Facts
- Beds4
- Baths3
- Total Finished SqFt3,153 SqFt
- Above Grade Finished3,153 SqFt
- StoriesOne and One Half
- Lot Size0.2040 Acres
- StyleSingle Family Residence
- Year Built1920
- APN14004800080056
- CountyFulton
- Fireplaces4





