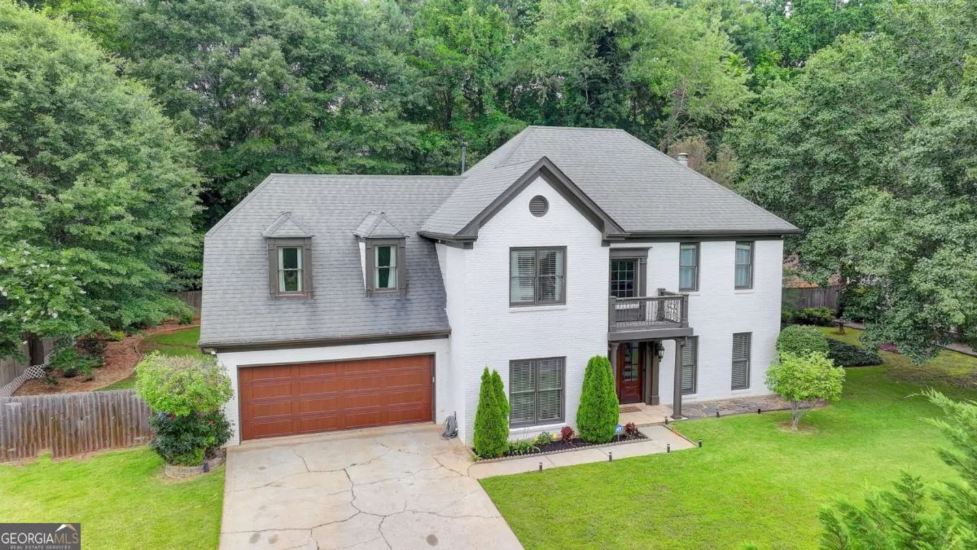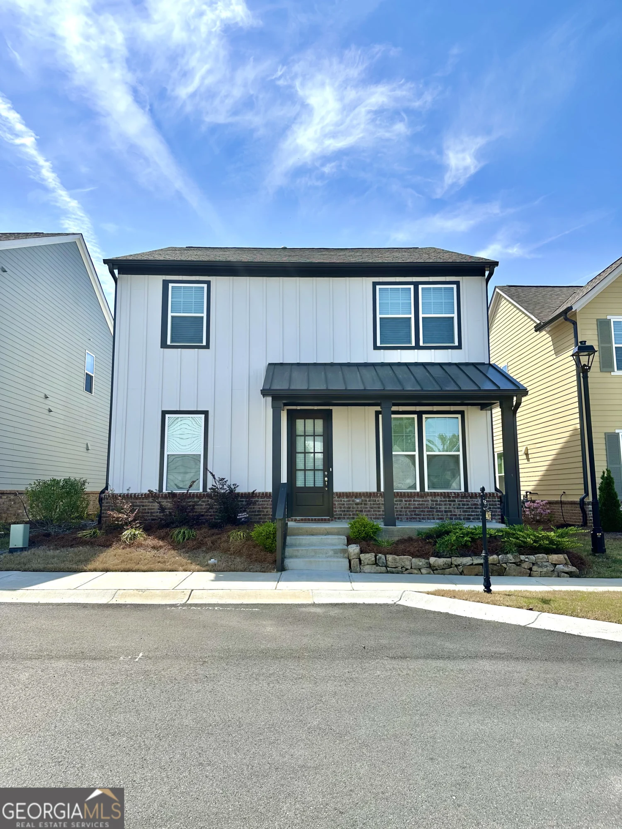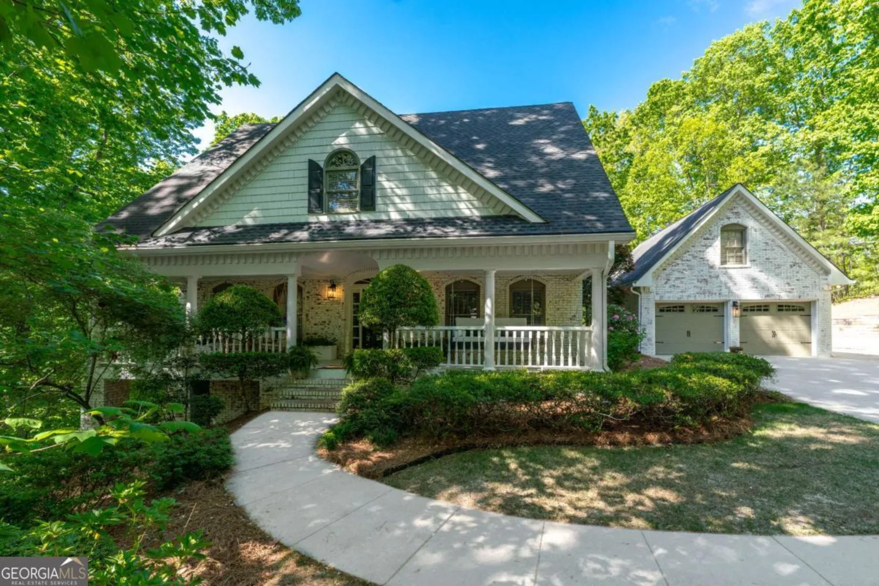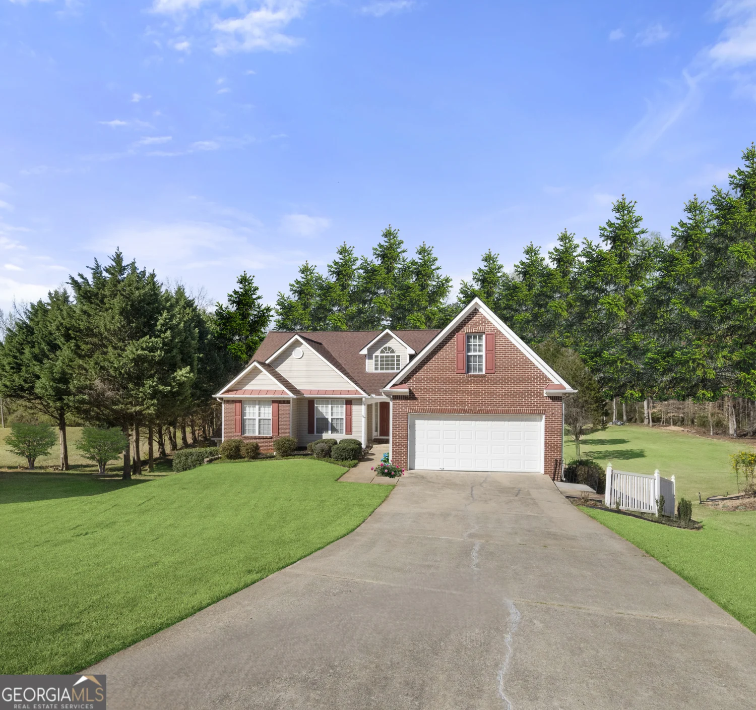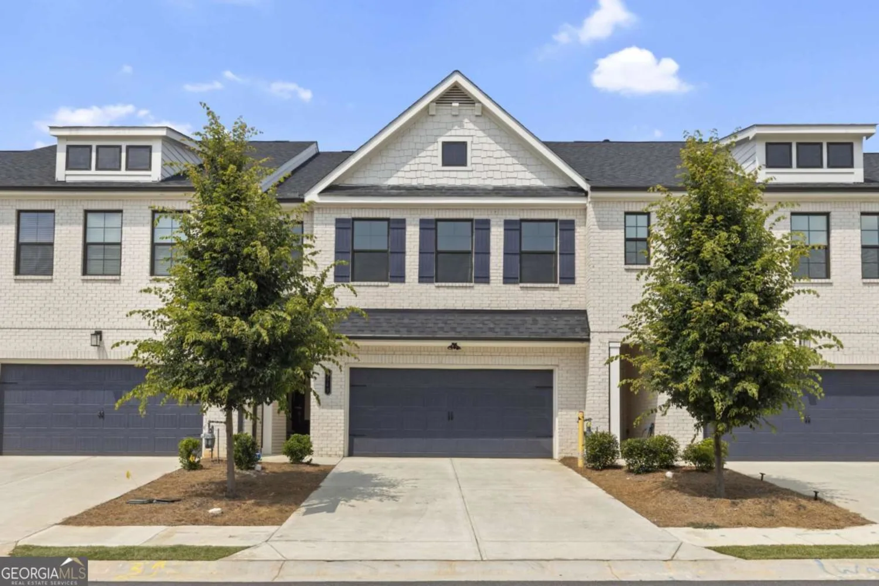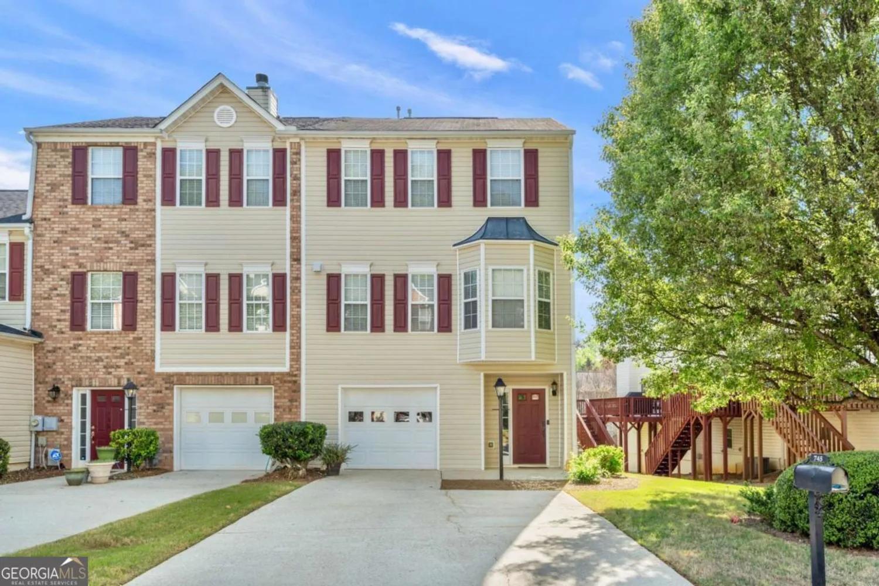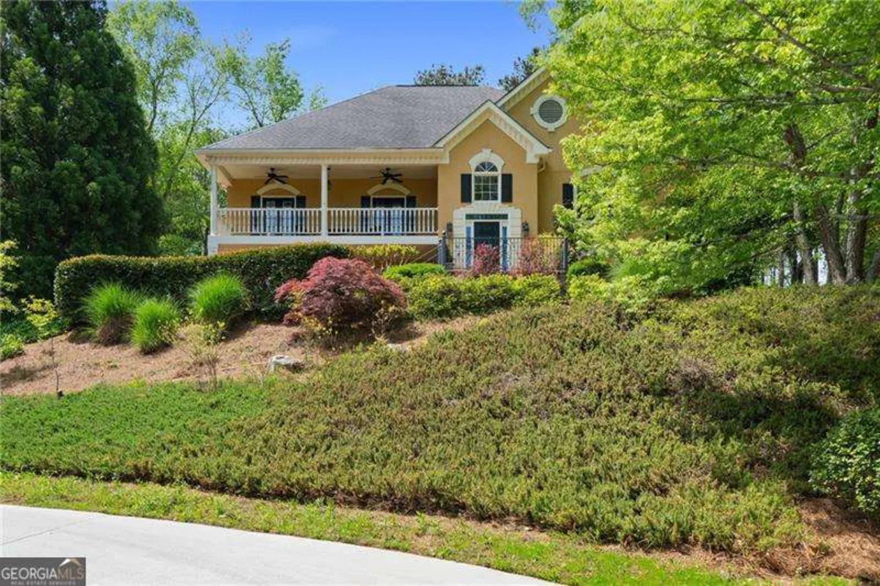2571 royston driveDuluth, GA 30097
2571 royston driveDuluth, GA 30097
Description
Welcome to this beautiful 5 bedroom 5 bathroom home. A 2-story foyer leads to an open floor plan living area and separate dining room. The spacious kitchen has newly painted cabinets, upgraded appliances, and granite counter tops. A bedroom, full bathroom, and screened-in deck complete the first floor. The second floor holds 4 additional bedrooms and three full bathrooms including Jack and Jill bedrooms with adjoining bathroom with double vanity. An oversized primary suite boasts a sitting room with fireplace, jetted tub, separate vanities, walk in closet with Elfa closet system, and access to a screened deck. Full finished basement with flex room, newly added full bathroom, wet bar, and walkout covered patio. The community offers a pool, playground, and walking trail. Your new home is close to shopping, restaurants, and I-85. The square footage does not include the finished basement.
Property Details for 2571 ROYSTON Drive
- Subdivision ComplexCresswell
- Architectural StyleTraditional
- Num Of Parking Spaces2
- Parking FeaturesAttached, Garage
- Property AttachedNo
LISTING UPDATED:
- StatusActive
- MLS #10460284
- Days on Site111
- Taxes$7,722 / year
- HOA Fees$840 / month
- MLS TypeResidential
- Year Built2006
- Lot Size0.12 Acres
- CountryGwinnett
LISTING UPDATED:
- StatusActive
- MLS #10460284
- Days on Site111
- Taxes$7,722 / year
- HOA Fees$840 / month
- MLS TypeResidential
- Year Built2006
- Lot Size0.12 Acres
- CountryGwinnett
Building Information for 2571 ROYSTON Drive
- StoriesTwo
- Year Built2006
- Lot Size0.1150 Acres
Payment Calculator
Term
Interest
Home Price
Down Payment
The Payment Calculator is for illustrative purposes only. Read More
Property Information for 2571 ROYSTON Drive
Summary
Location and General Information
- Community Features: Playground, Pool
- Directions: Use GPS. 285 to I-85N to Sugarloaf Pkwy. Take right to go West for 2.5 miles. Left on Buford Hwy. Cresswell is on the left after gas station.
- Coordinates: 34.012828,-84.125811
School Information
- Elementary School: Magill
- Middle School: Richard Hull
- High School: Peachtree Ridge
Taxes and HOA Information
- Parcel Number: R7201 318
- Tax Year: 2023
- Association Fee Includes: Other
Virtual Tour
Parking
- Open Parking: No
Interior and Exterior Features
Interior Features
- Cooling: Ceiling Fan(s), Central Air
- Heating: Central
- Appliances: Dishwasher, Microwave, Refrigerator, Stainless Steel Appliance(s)
- Basement: Bath Finished, Daylight, Interior Entry, Exterior Entry, Full
- Flooring: Carpet, Hardwood, Tile
- Interior Features: Double Vanity, Entrance Foyer, Tray Ceiling(s), Wet Bar, Walk-In Closet(s)
- Levels/Stories: Two
- Kitchen Features: Kitchen Island
- Main Bedrooms: 1
- Bathrooms Total Integer: 5
- Main Full Baths: 1
- Bathrooms Total Decimal: 5
Exterior Features
- Construction Materials: Brick, Other
- Roof Type: Composition
- Laundry Features: Upper Level
- Pool Private: No
Property
Utilities
- Sewer: Public Sewer
- Utilities: Cable Available, Electricity Available, Natural Gas Available
- Water Source: Public
Property and Assessments
- Home Warranty: Yes
- Property Condition: Resale
Green Features
Lot Information
- Above Grade Finished Area: 3224
- Lot Features: Other
Multi Family
- Number of Units To Be Built: Square Feet
Rental
Rent Information
- Land Lease: Yes
Public Records for 2571 ROYSTON Drive
Tax Record
- 2023$7,722.00 ($643.50 / month)
Home Facts
- Beds5
- Baths5
- Total Finished SqFt4,620 SqFt
- Above Grade Finished3,224 SqFt
- Below Grade Finished1,396 SqFt
- StoriesTwo
- Lot Size0.1150 Acres
- StyleSingle Family Residence
- Year Built2006
- APNR7201 318
- CountyGwinnett
- Fireplaces3


