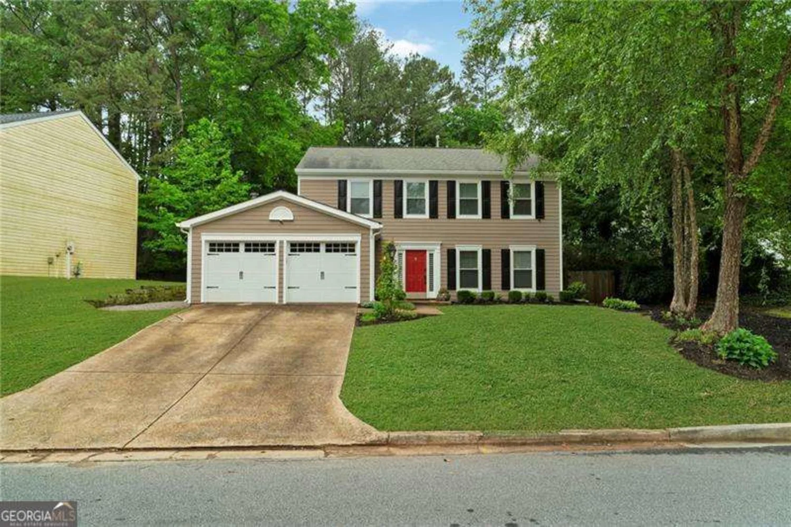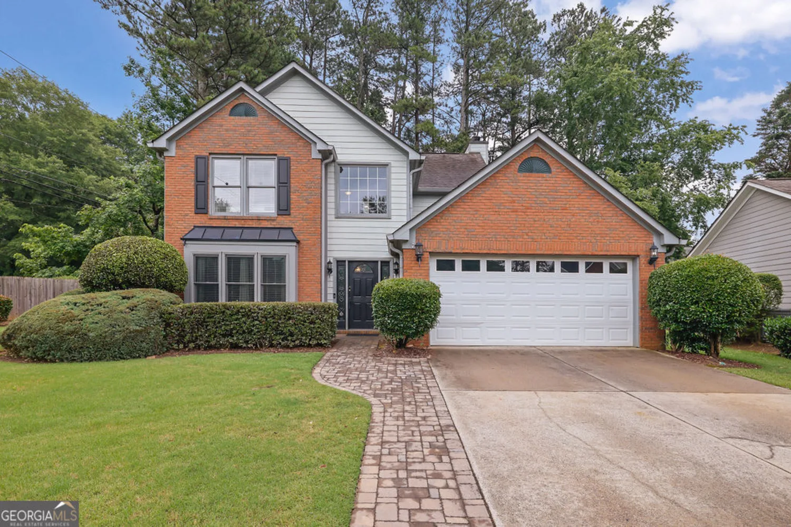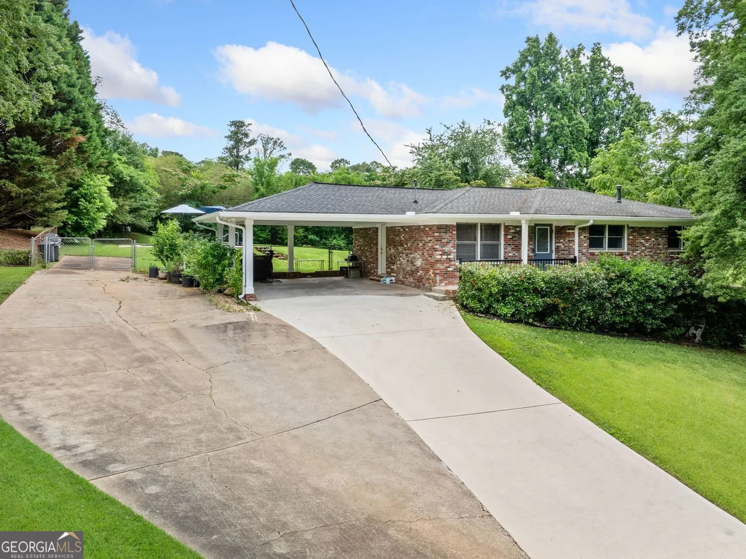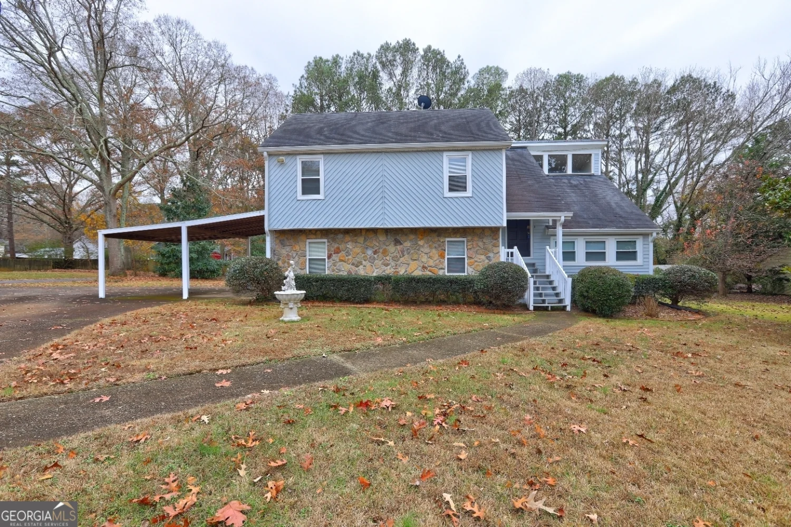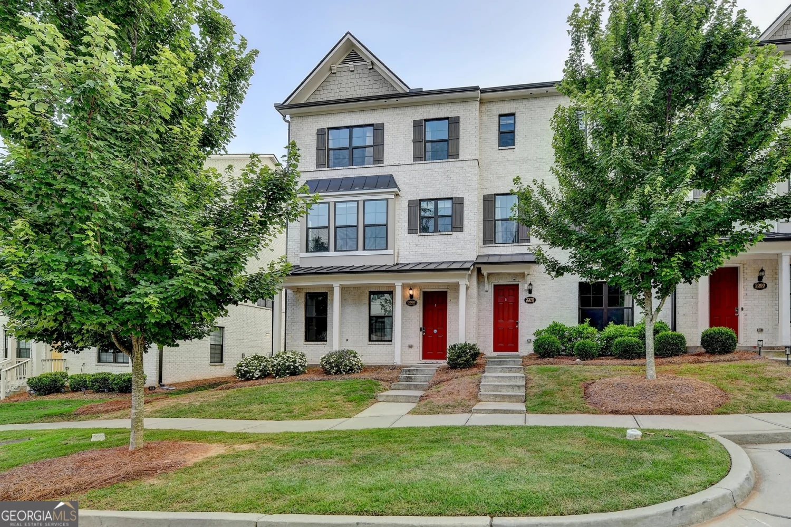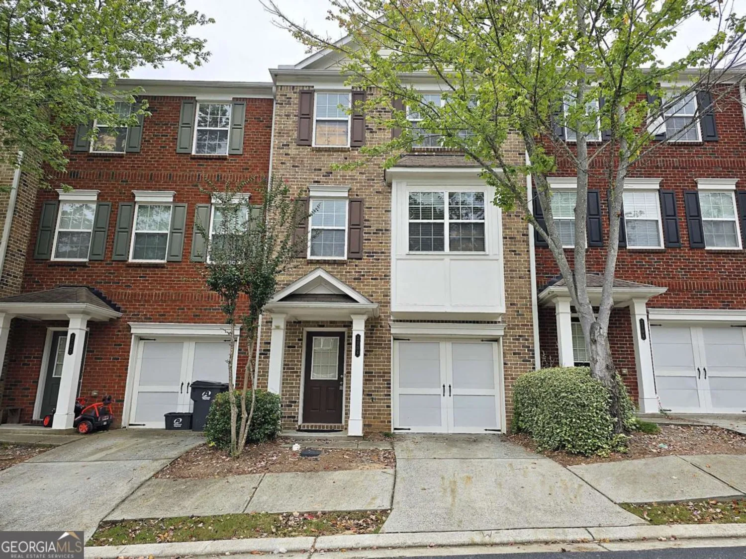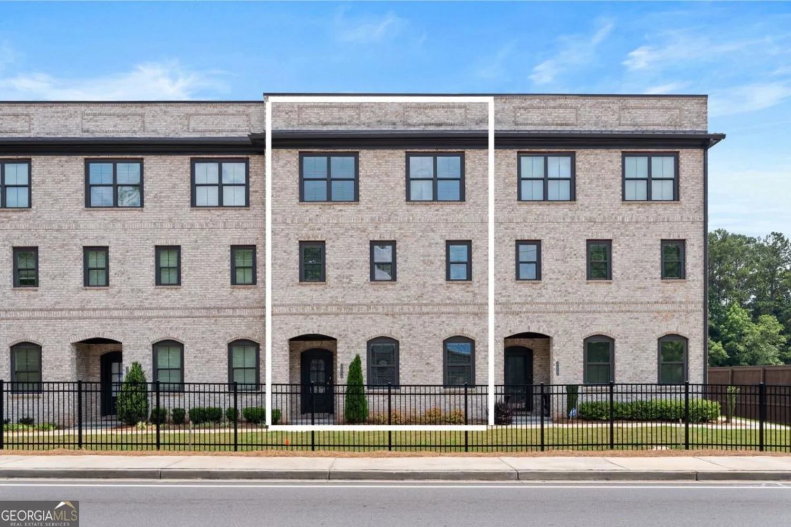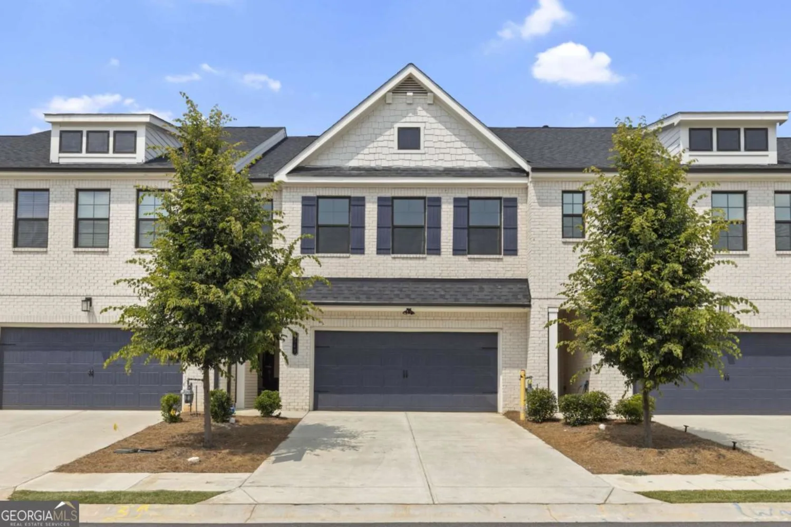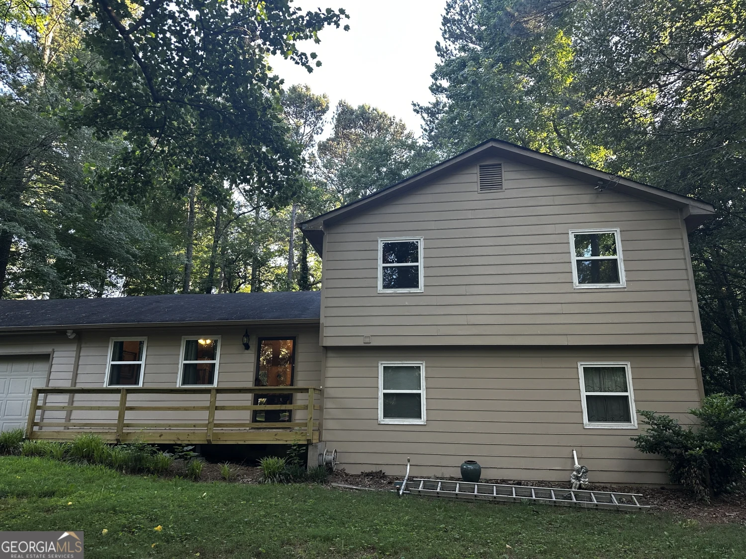745 abbotts mill courtDuluth, GA 30097
745 abbotts mill courtDuluth, GA 30097
Description
Discover one of the most expansive floor plans in the community, drenched in natural light. Recently renovated. On the main level, you'll find a spacious kitchen that seamlessly flows into a generous family room and dining area, all adorned with elegant hardwood flooring that adds warmth and charm. The upper level boasts three inviting bedrooms, complemented by two full bathrooms, including a luxurious master suite that serves as your personal retreat. The lower level offers a finished bedroom and bathroom, perfect for a teen suite, man cave, or media roomCowhatever your heart desires! This home is truly move-in ready, waiting for you to make it your own! The location is unbeatable, with an array of shops, schools, and restaurants just moments away. Enjoy your morning coffee or sunset on the serene private deck, making this home a perfect oasis for relaxed living. Plus, this house is located in the Northview High School district.
Property Details for 745 Abbotts Mill Court
- Subdivision ComplexAbbotts Mill
- Architectural StyleBrick Front
- Parking FeaturesGarage
- Property AttachedYes
LISTING UPDATED:
- StatusActive
- MLS #10501296
- Days on Site54
- Taxes$4,332 / year
- HOA Fees$1,392 / month
- MLS TypeResidential
- Year Built1999
- Lot Size0.03 Acres
- CountryFulton
LISTING UPDATED:
- StatusActive
- MLS #10501296
- Days on Site54
- Taxes$4,332 / year
- HOA Fees$1,392 / month
- MLS TypeResidential
- Year Built1999
- Lot Size0.03 Acres
- CountryFulton
Building Information for 745 Abbotts Mill Court
- StoriesThree Or More
- Year Built1999
- Lot Size0.0320 Acres
Payment Calculator
Term
Interest
Home Price
Down Payment
The Payment Calculator is for illustrative purposes only. Read More
Property Information for 745 Abbotts Mill Court
Summary
Location and General Information
- Community Features: None
- Directions: Please use GPS
- Coordinates: 34.041565,-84.177913
School Information
- Elementary School: Wilson Creek
- Middle School: River Trail
- High School: Northview
Taxes and HOA Information
- Parcel Number: 11 101003611350
- Tax Year: 2024
- Association Fee Includes: Facilities Fee, Maintenance Structure, Maintenance Grounds, Management Fee, Other, Reserve Fund
Virtual Tour
Parking
- Open Parking: No
Interior and Exterior Features
Interior Features
- Cooling: Ceiling Fan(s), Central Air
- Heating: Central
- Appliances: Dishwasher, Disposal, Gas Water Heater, Microwave
- Basement: Bath Finished, Daylight, Exterior Entry, Finished, Interior Entry
- Fireplace Features: Family Room
- Flooring: Carpet, Hardwood, Other
- Interior Features: Other, Rear Stairs
- Levels/Stories: Three Or More
- Window Features: Double Pane Windows
- Kitchen Features: Breakfast Area
- Foundation: Slab
- Total Half Baths: 1
- Bathrooms Total Integer: 4
- Bathrooms Total Decimal: 3
Exterior Features
- Construction Materials: Other
- Patio And Porch Features: Deck
- Roof Type: Composition
- Security Features: Smoke Detector(s)
- Laundry Features: Upper Level
- Pool Private: No
Property
Utilities
- Sewer: Public Sewer
- Utilities: Electricity Available, Natural Gas Available, Sewer Available, Water Available
- Water Source: Public
- Electric: 220 Volts
Property and Assessments
- Home Warranty: Yes
- Property Condition: Resale
Green Features
Lot Information
- Common Walls: 2+ Common Walls
- Lot Features: Level
Multi Family
- Number of Units To Be Built: Square Feet
Rental
Rent Information
- Land Lease: Yes
Public Records for 745 Abbotts Mill Court
Tax Record
- 2024$4,332.00 ($361.00 / month)
Home Facts
- Beds4
- Baths3
- StoriesThree Or More
- Lot Size0.0320 Acres
- StyleTownhouse
- Year Built1999
- APN11 101003611350
- CountyFulton
- Fireplaces1


