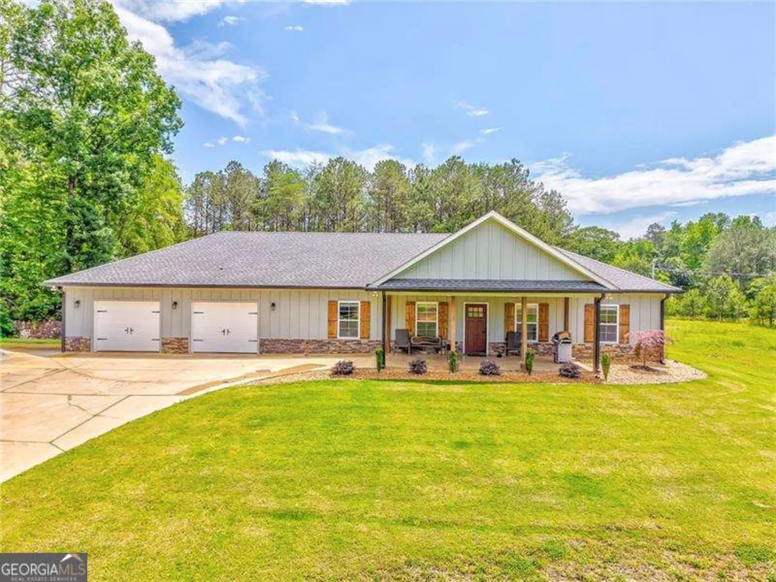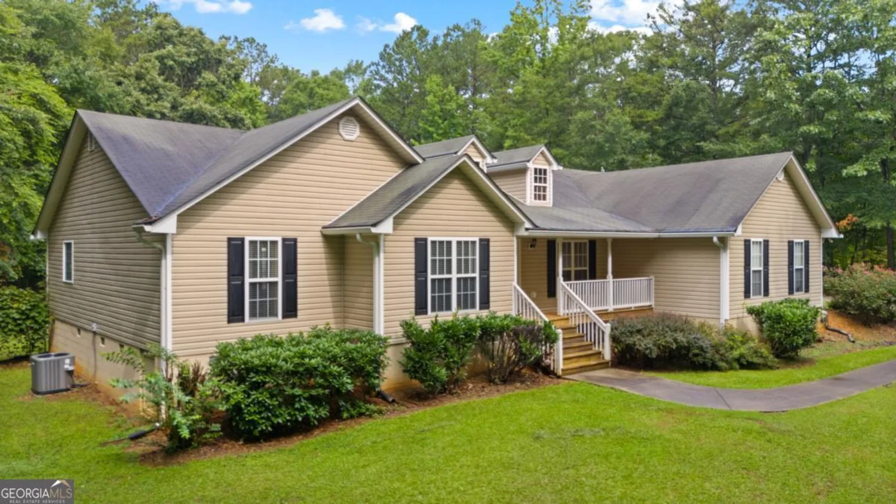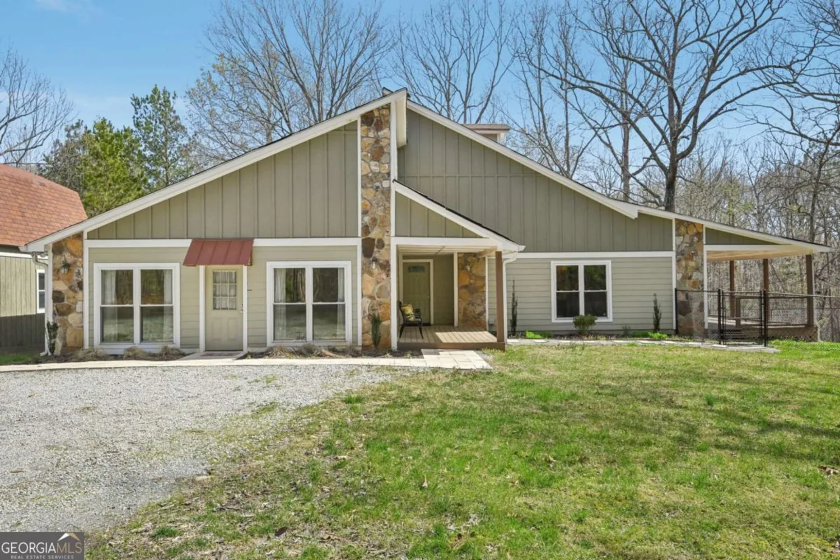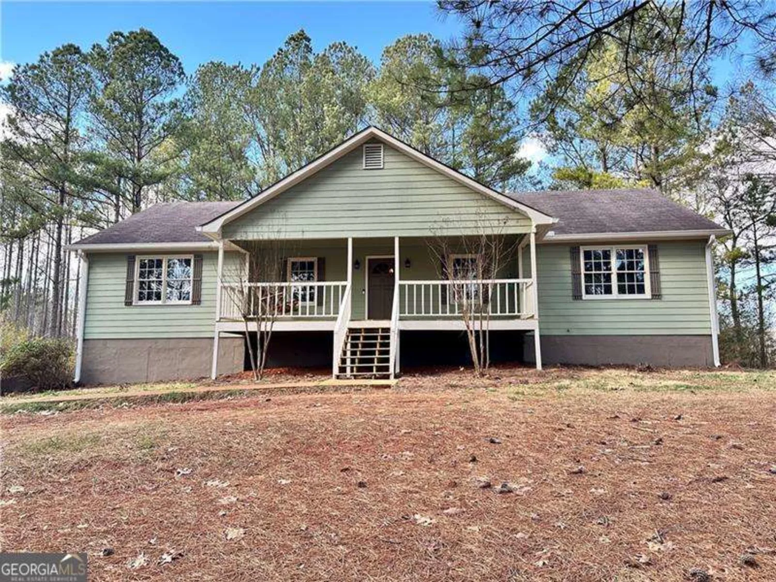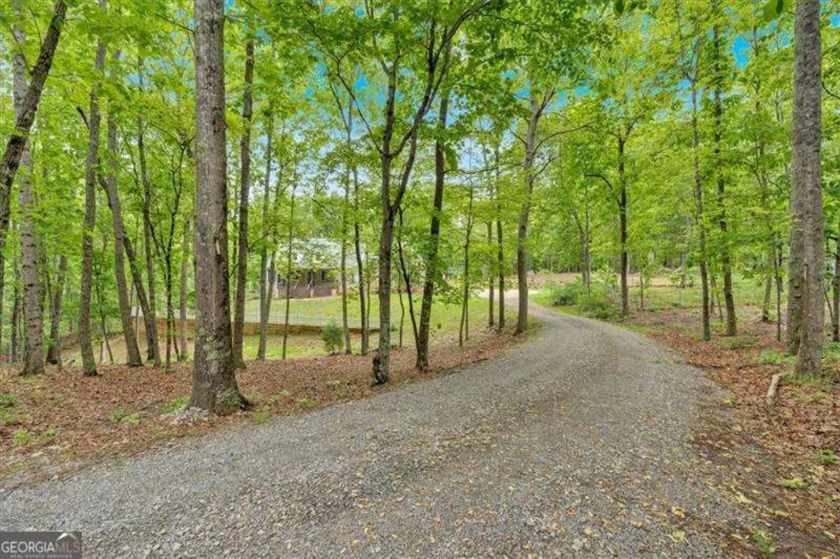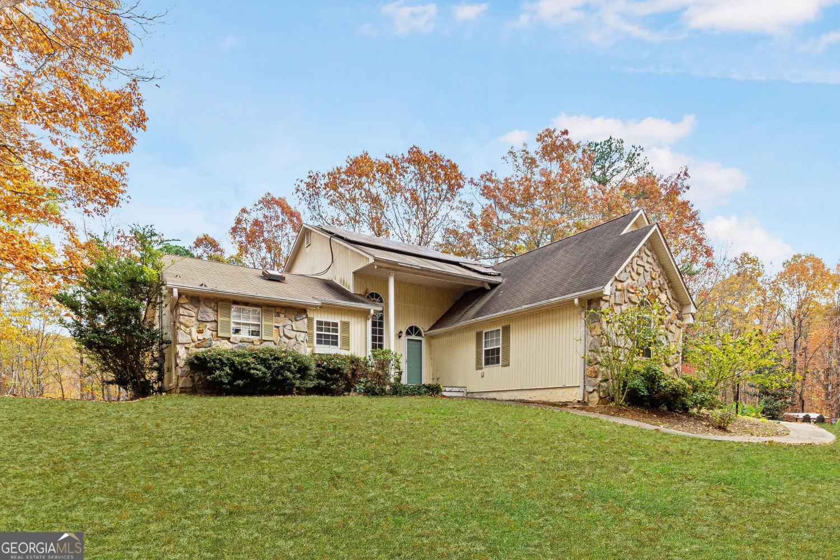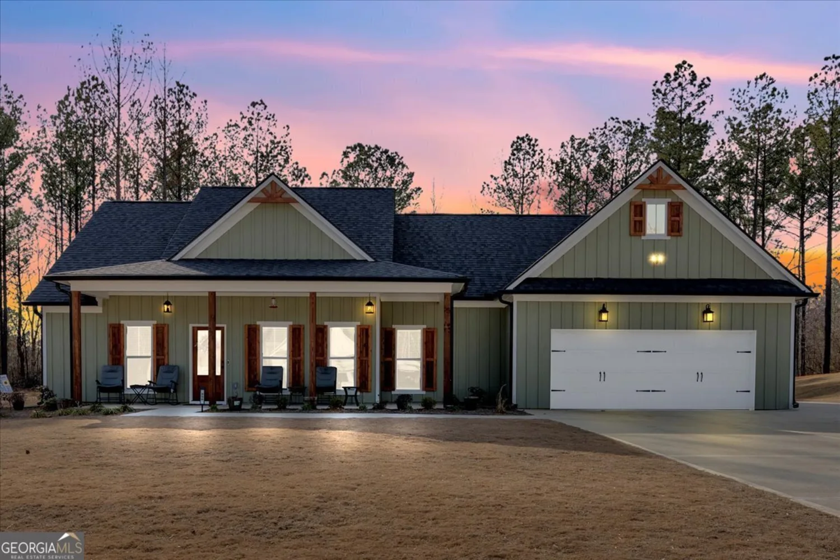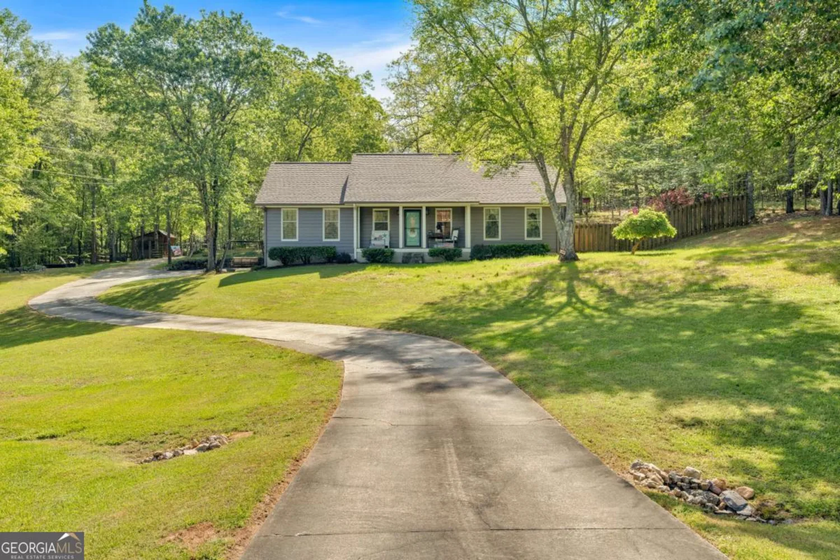7460 highway 101 nRockmart, GA 30153
7460 highway 101 nRockmart, GA 30153
Description
Newly Custom-Built Energy-Efficient Equestrian Ranch on 10 Acres with Detached 36' x 28' 3-Car Garage Metal Barn. This incredible property offers multiple cleared areas perfect for farming, gardening, recreational activities, or equestrian purposes! Nestled in a private, scenic location, the home provides a peaceful rural setting with stunning views, wooded areas, and a natural creek flowing through the back of the property with a Sitting Bench to take in the peace and serenity of nature. Enter through the gated driveway, and follow the private paved road, which includes cleared space ideal for potential additional family home sites, to arrive at a beautiful Craftsman-style ranch home. The property offers ample parking with a two-car carport and a detached 3-car garage. Relax on the welcoming front porch with stone accents, perfect for enjoying your morning coffee or an afternoon beverage. Inside, the foyer entry opens to a spacious open floor plan featuring a formal dining area and a fireside family room with a soaring vaulted ceiling. The stone fireplace with a cedar mantle creates a cozy retreat for cool evenings. The adjacent bright, open kitchen features 42" raised-panel wood cabinets, stone countertops, a travertine tile backsplash, stainless steel appliances, a custom wine rack, a built-in desk/coffee bar, pantry, and an eat-in breakfast nook. The split-bedroom plan offers privacy for the owner's suite, which features a tray ceiling, a large walk-in closet, and a luxurious bathroom with an extended double vanity with stone countertops, an oversized tile walk-in shower with frameless glass surround, and a jetted whirlpool tub to relax and unwind. On the opposite wing, there are two generous sized guest bedrooms and a full guest bathroom with a stone-top vanity and a tile surround tub/shower combo. The laundry room includes upper wood cabinets for additional storage. Throughout the home, luxury vinyl plank flooring and tile in the bathrooms and laundry room provide durability and style. This all-electric home is built with 2x6 framing, foam insulation, and a tankless water heater for exceptional energy efficiency, offering low utility bills and endless hot water. The septic system and well water add to the property's self-sufficiency, and propane hookups are available for the fireplace and kitchen range. Additional features include high-speed internet, a chicken coop, fruit trees, a storage shed, additional storage attic space, underground utilities with a streetlight, architectural shingle roof, and fiber cement siding. Nature lovers will enjoy the abundant wildlife and opportunities for hunting, hiking, and exploring on this property, which borders over 27,000 acres of the Paulding Forest Wildlife Management Area (WMA). Conveniently located near Hwy 278 and the Hwy 120 Connector, this home provides easy access to shopping, dining, and entertainment while offering the peace and privacy of rural living. If buyer closes loan with preferred lender, Mark Baker/SWBC Mortgage, lender will provide one-year temporary rate buydown (1% below current market rate) or closing credit at no cost to buyer.)
Property Details for 7460 Highway 101 N
- Subdivision ComplexNone
- Architectural StyleCraftsman, Ranch
- Num Of Parking Spaces5
- Parking FeaturesCarport, Detached, Garage, Kitchen Level, Parking Pad, Storage
- Property AttachedYes
- Waterfront FeaturesCreek
LISTING UPDATED:
- StatusActive
- MLS #10460521
- Days on Site85
- Taxes$5,079 / year
- MLS TypeResidential
- Year Built2021
- Lot Size9.99 Acres
- CountryPaulding
LISTING UPDATED:
- StatusActive
- MLS #10460521
- Days on Site85
- Taxes$5,079 / year
- MLS TypeResidential
- Year Built2021
- Lot Size9.99 Acres
- CountryPaulding
Building Information for 7460 Highway 101 N
- StoriesOne
- Year Built2021
- Lot Size9.9910 Acres
Payment Calculator
Term
Interest
Home Price
Down Payment
The Payment Calculator is for illustrative purposes only. Read More
Property Information for 7460 Highway 101 N
Summary
Location and General Information
- Community Features: None
- Directions: From the Big Chicken, Head West and go through the Marietta Square on Whitlock Ave/GA- 120, Right onto Hwy /US- 278 Jimmy Lee Smith pkwy by the WellStar Paulding Hospital, Left onto Gold Mine Rd SR-101 N, Home will be on the Right side, Look for Blue Real Estate Signs.
- View: Seasonal View
- Coordinates: 33.942509,-84.996009
School Information
- Elementary School: Poole
- Middle School: Herschel Jones
- High School: Paulding County
Taxes and HOA Information
- Parcel Number: 40605
- Tax Year: 2024
- Association Fee Includes: None
Virtual Tour
Parking
- Open Parking: Yes
Interior and Exterior Features
Interior Features
- Cooling: Ceiling Fan(s), Central Air, Electric
- Heating: Central, Electric
- Appliances: Convection Oven, Dishwasher, Electric Water Heater, Microwave, Oven/Range (Combo), Stainless Steel Appliance(s), Tankless Water Heater
- Basement: None
- Fireplace Features: Factory Built, Family Room, Gas Starter
- Flooring: Sustainable, Tile, Vinyl
- Interior Features: Double Vanity, High Ceilings, Master On Main Level, Roommate Plan, Split Bedroom Plan, Tray Ceiling(s), Vaulted Ceiling(s)
- Levels/Stories: One
- Other Equipment: Electric Air Filter
- Window Features: Double Pane Windows
- Kitchen Features: Breakfast Area, Pantry
- Foundation: Slab
- Main Bedrooms: 3
- Bathrooms Total Integer: 2
- Main Full Baths: 2
- Bathrooms Total Decimal: 2
Exterior Features
- Construction Materials: Concrete, Stone
- Fencing: Privacy
- Patio And Porch Features: Deck
- Roof Type: Composition
- Security Features: Carbon Monoxide Detector(s), Smoke Detector(s)
- Spa Features: Bath
- Laundry Features: In Hall, Mud Room
- Pool Private: No
- Other Structures: Barn(s), Garage(s), Other, Outbuilding, Shed(s)
Property
Utilities
- Sewer: Septic Tank
- Utilities: Cable Available, Electricity Available, High Speed Internet, Phone Available, Propane, Underground Utilities, Water Available
- Water Source: Well
- Electric: 220 Volts
Property and Assessments
- Home Warranty: Yes
- Property Condition: Resale
Green Features
- Green Energy Efficient: Insulation, Roof
Lot Information
- Above Grade Finished Area: 1728
- Common Walls: No Common Walls
- Lot Features: Level, Other, Private
- Waterfront Footage: Creek
Multi Family
- Number of Units To Be Built: Square Feet
Rental
Rent Information
- Land Lease: Yes
Public Records for 7460 Highway 101 N
Tax Record
- 2024$5,079.00 ($423.25 / month)
Home Facts
- Beds3
- Baths2
- Total Finished SqFt1,728 SqFt
- Above Grade Finished1,728 SqFt
- StoriesOne
- Lot Size9.9910 Acres
- StyleSingle Family Residence
- Year Built2021
- APN40605
- CountyPaulding
- Fireplaces1


