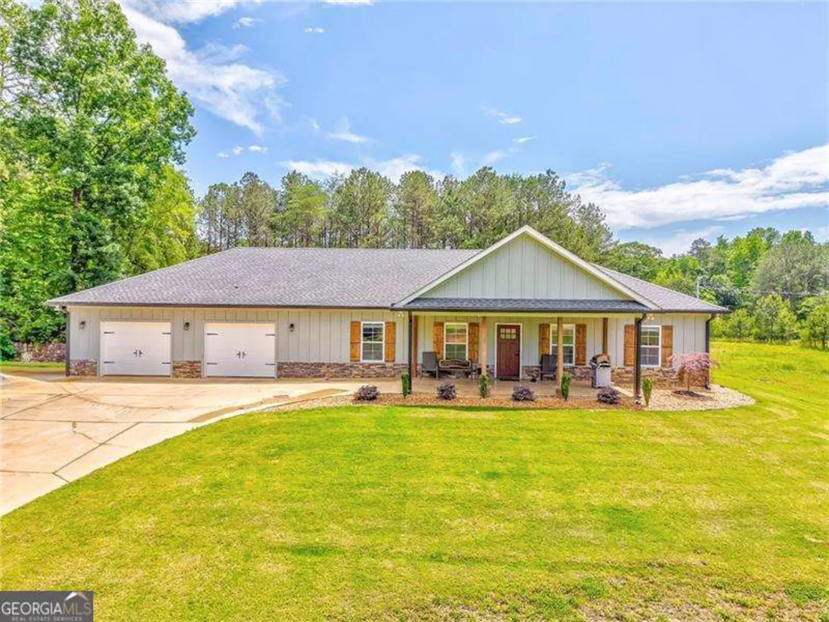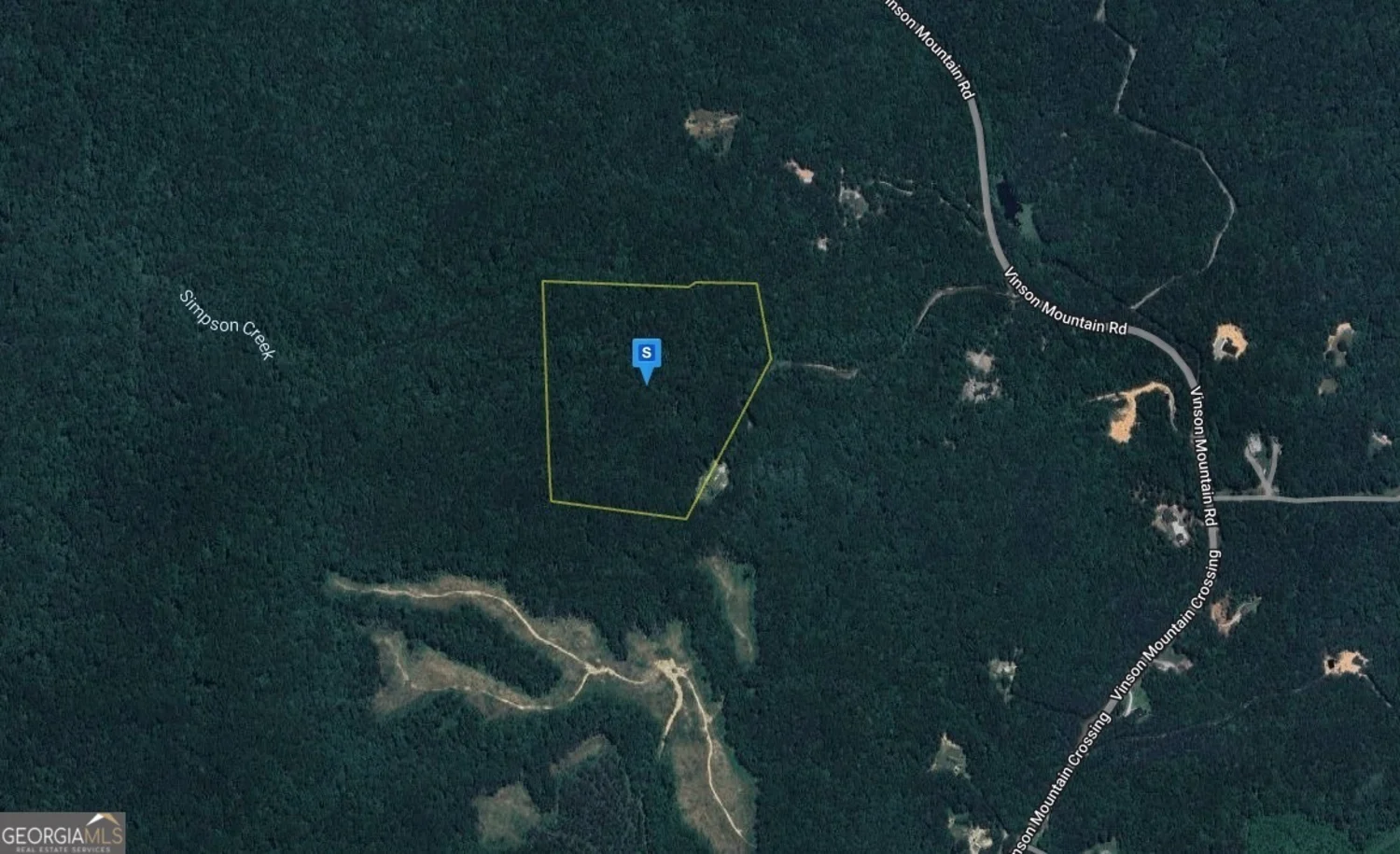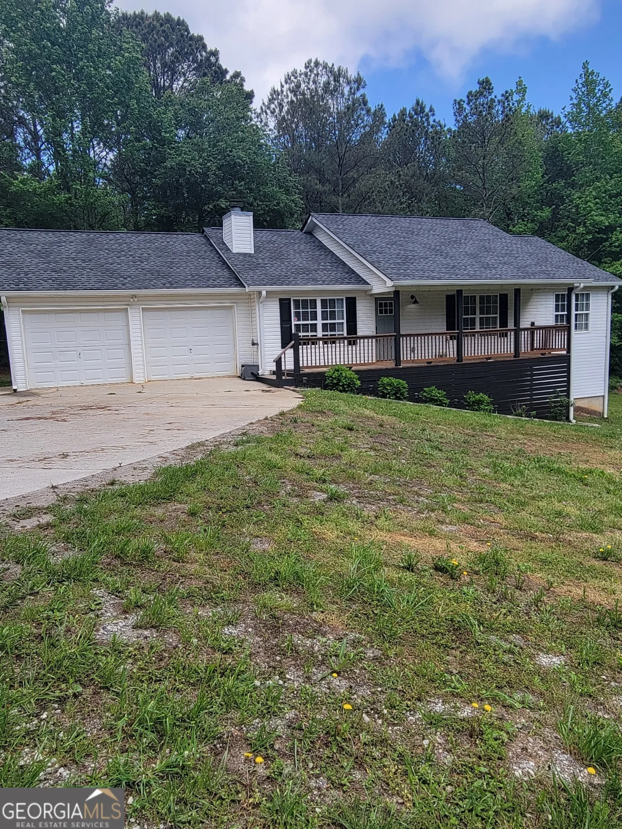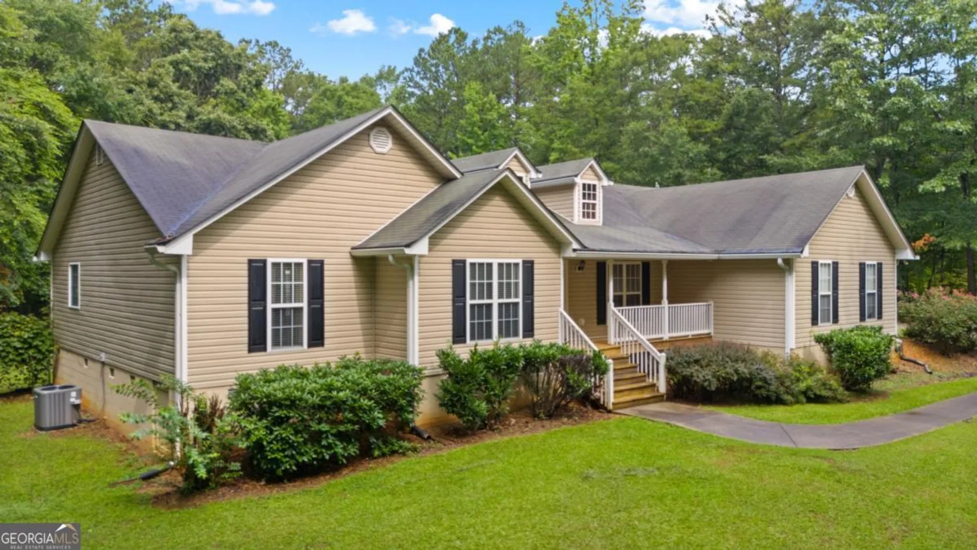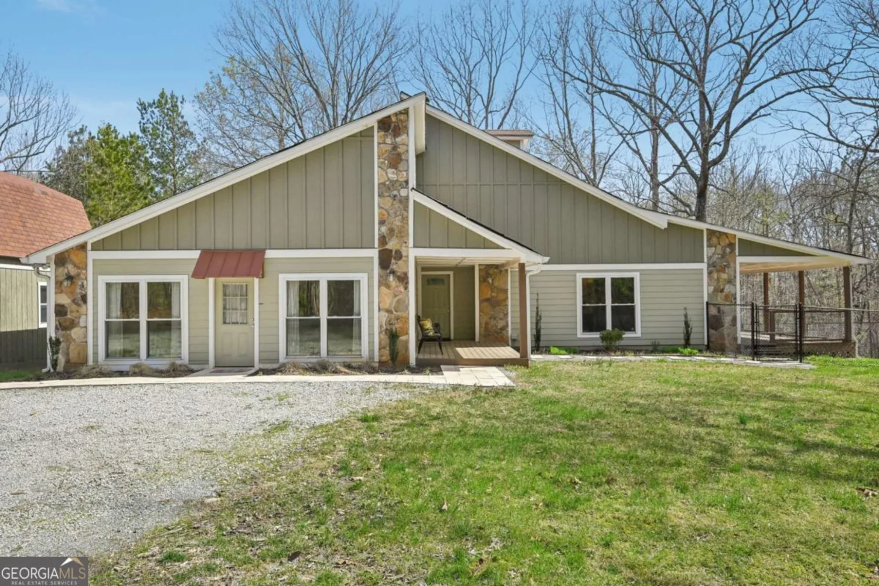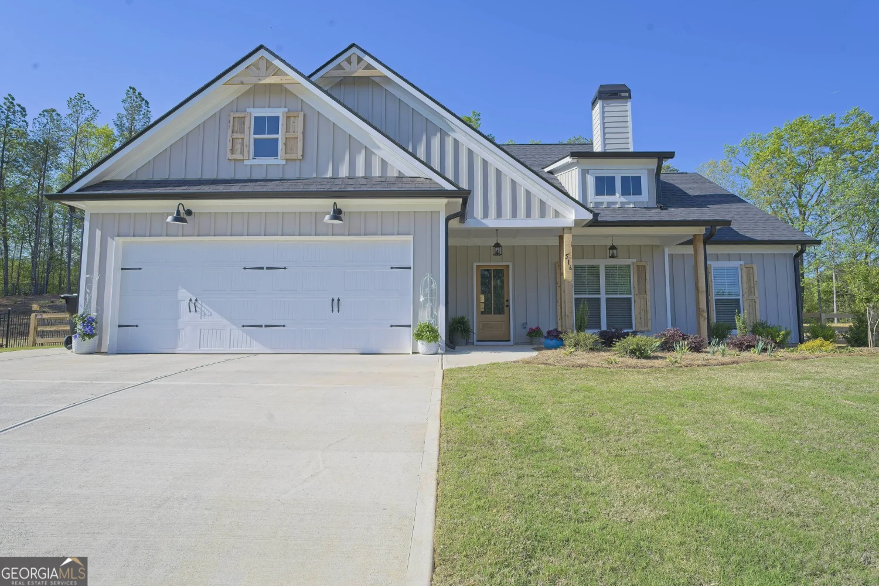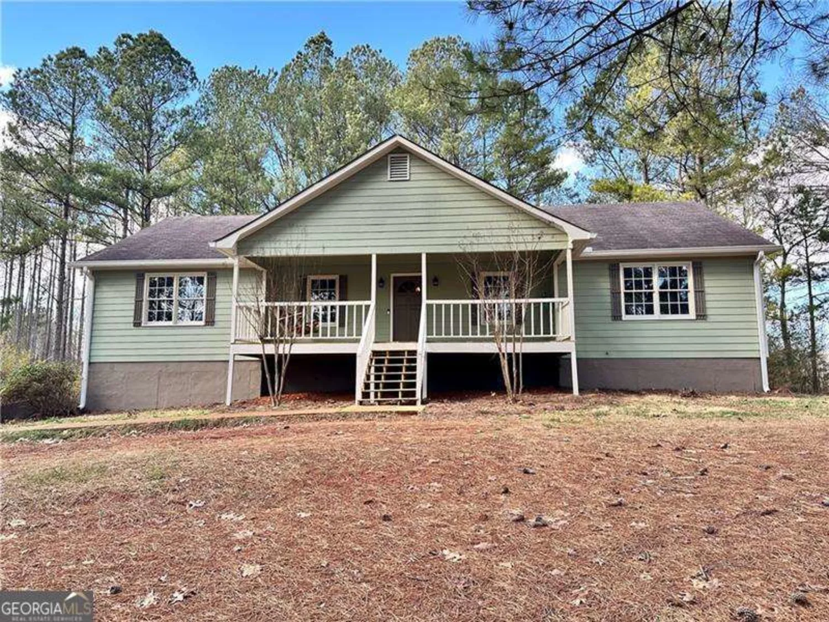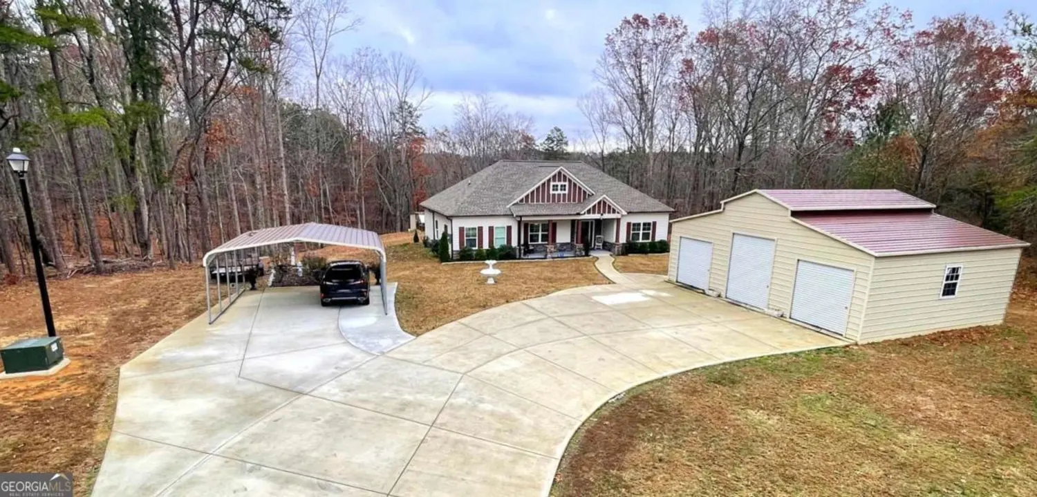7840 highway 101 nRockmart, GA 30153
7840 highway 101 nRockmart, GA 30153
Description
Discover this stunning custom home nestled on 5 private acres, offering breathtaking views from multiple decks. The main-level master suite features its own private balcony for a serene retreat. Upstairs, the loft bedroom includes two closets, a full bathroom, a private balcony, and dedicated HVAC. The charming kitchen boasts white cabinetry and butcher block countertops, perfect for the home chef. The finished basement provides ample space with three additional bedrooms, a full bathroom, and a versatile flex area. The home is equipped with well water, solar panels for reduced energy costs, and a whole-home generator, ensuring you're never without power. The property borders WMA land, offering privacy and natural beauty. This home is the perfect blend of outdoor living, comfort, functionality, and natural beauty!
Property Details for 7840 Highway 101 N
- Subdivision ComplexNone
- Architectural StyleTraditional
- Num Of Parking Spaces2
- Parking FeaturesAttached, Guest, Kitchen Level, RV/Boat Parking, Side/Rear Entrance
- Property AttachedYes
LISTING UPDATED:
- StatusActive
- MLS #10507114
- Days on Site18
- Taxes$3,206 / year
- MLS TypeResidential
- Year Built1996
- Lot Size5.04 Acres
- CountryPaulding
LISTING UPDATED:
- StatusActive
- MLS #10507114
- Days on Site18
- Taxes$3,206 / year
- MLS TypeResidential
- Year Built1996
- Lot Size5.04 Acres
- CountryPaulding
Building Information for 7840 Highway 101 N
- StoriesThree Or More
- Year Built1996
- Lot Size5.0400 Acres
Payment Calculator
Term
Interest
Home Price
Down Payment
The Payment Calculator is for illustrative purposes only. Read More
Property Information for 7840 Highway 101 N
Summary
Location and General Information
- Community Features: None
- Directions: GPS Friendly. Look for sign on Hwy 101
- View: Mountain(s)
- Coordinates: 33.947991,-84.998667
School Information
- Elementary School: Sarah Ragsdale
- Middle School: Scoggins
- High School: Paulding County
Taxes and HOA Information
- Parcel Number: 37065
- Tax Year: 2018
- Association Fee Includes: None
Virtual Tour
Parking
- Open Parking: No
Interior and Exterior Features
Interior Features
- Cooling: Electric, Central Air
- Heating: Electric, Central
- Appliances: Electric Water Heater, Dishwasher, Double Oven, Ice Maker, Microwave, Refrigerator, Stainless Steel Appliance(s)
- Basement: Bath Finished, Finished, Full
- Fireplace Features: Factory Built
- Flooring: Carpet, Hardwood, Laminate
- Interior Features: Entrance Foyer, Tile Bath, Walk-In Closet(s), Master On Main Level
- Levels/Stories: Three Or More
- Foundation: Block
- Main Bedrooms: 2
- Total Half Baths: 1
- Bathrooms Total Integer: 4
- Main Full Baths: 1
- Bathrooms Total Decimal: 3
Exterior Features
- Construction Materials: Aluminum Siding, Vinyl Siding, Stone
- Patio And Porch Features: Deck, Porch
- Roof Type: Composition
- Laundry Features: Common Area
- Pool Private: No
Property
Utilities
- Sewer: Septic Tank
- Utilities: Cable Available, Electricity Available, High Speed Internet, Phone Available
- Water Source: Well
- Electric: 220 Volts
Property and Assessments
- Home Warranty: Yes
- Property Condition: Updated/Remodeled, Resale
Green Features
- Green Energy Efficient: Thermostat
Lot Information
- Above Grade Finished Area: 1725
- Common Walls: No Common Walls
- Lot Features: Level, Private
Multi Family
- Number of Units To Be Built: Square Feet
Rental
Rent Information
- Land Lease: Yes
Public Records for 7840 Highway 101 N
Tax Record
- 2018$3,206.00 ($267.17 / month)
Home Facts
- Beds6
- Baths3
- Total Finished SqFt3,170 SqFt
- Above Grade Finished1,725 SqFt
- Below Grade Finished1,445 SqFt
- StoriesThree Or More
- Lot Size5.0400 Acres
- StyleSingle Family Residence
- Year Built1996
- APN37065
- CountyPaulding
- Fireplaces1


