4 louise streetLagrange, GA 30241
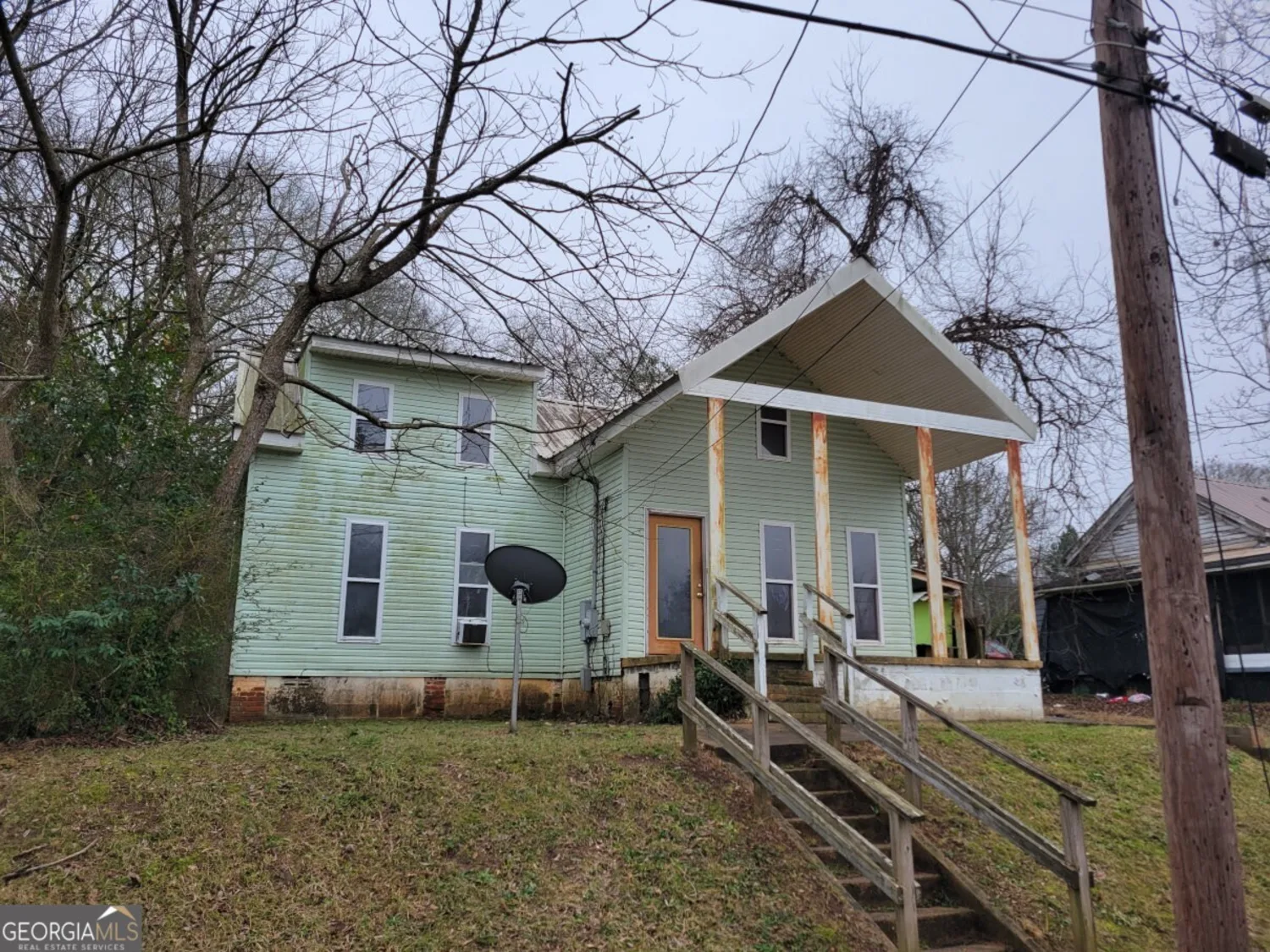











4 louise streetLagrange, GA 30241
Description
Good opportunity to renovate in Lagrange. 3 bedroom/2 bathroom house with unique floor plan. Primary bedroom on main level. Spiral staircase leads to guest bedrooms upstairs. Easy maintenance -- vinyl siding and metal roof. Carport and shed for extra storge. Good investment potential. AS IS. No disclosure. Utilities not available for inspections. Seller prefers 0 due diligence.
Property Details for 4 Louise Street
- Subdivision ComplexDunson Mills
- Architectural StyleTraditional
- ExteriorOther
- Parking FeaturesCarport
- Property AttachedYes
LISTING UPDATED:
- StatusPending
- MLS #10460832
- Days on Site78
- Taxes$1,119 / year
- MLS TypeResidential
- Year Built1940
- Lot Size0.28 Acres
- CountryTroup
Go tour this home
LISTING UPDATED:
- StatusPending
- MLS #10460832
- Days on Site78
- Taxes$1,119 / year
- MLS TypeResidential
- Year Built1940
- Lot Size0.28 Acres
- CountryTroup
Go tour this home
Building Information for 4 Louise Street
- StoriesTwo
- Year Built1940
- Lot Size0.2800 Acres
Payment Calculator
Term
Interest
Home Price
Down Payment
The Payment Calculator is for illustrative purposes only. Read More
Property Information for 4 Louise Street
Summary
Location and General Information
- Community Features: None
- Directions: See GPS.
- Coordinates: 33.042112,-85.006799
School Information
- Elementary School: Out of Area
- Middle School: Other
- High School: Out of Area
Taxes and HOA Information
- Parcel Number: 0504B011002
- Tax Year: 2024
- Association Fee Includes: Other
- Tax Lot: 284
Virtual Tour
Parking
- Open Parking: No
Interior and Exterior Features
Interior Features
- Cooling: Central Air, Electric
- Heating: Central, Other
- Appliances: Refrigerator
- Basement: Crawl Space
- Fireplace Features: Other
- Flooring: Laminate
- Interior Features: Master On Main Level, Other
- Levels/Stories: Two
- Kitchen Features: Breakfast Bar, Kitchen Island
- Foundation: Block
- Main Bedrooms: 1
- Bathrooms Total Integer: 2
- Main Full Baths: 1
- Bathrooms Total Decimal: 2
Exterior Features
- Construction Materials: Vinyl Siding
- Fencing: Other
- Patio And Porch Features: Porch
- Roof Type: Metal
- Laundry Features: In Kitchen
- Pool Private: No
- Other Structures: Shed(s)
Property
Utilities
- Sewer: Public Sewer
- Utilities: Other
- Water Source: Public
Property and Assessments
- Home Warranty: Yes
- Property Condition: Fixer
Green Features
Lot Information
- Common Walls: No Common Walls
- Lot Features: Sloped
Multi Family
- Number of Units To Be Built: Square Feet
Rental
Rent Information
- Land Lease: Yes
- Occupant Types: Vacant
Public Records for 4 Louise Street
Tax Record
- 2024$1,119.00 ($93.25 / month)
Home Facts
- Beds3
- Baths2
- StoriesTwo
- Lot Size0.2800 Acres
- StyleSingle Family Residence
- Year Built1940
- APN0504B011002
- CountyTroup
Similar Homes
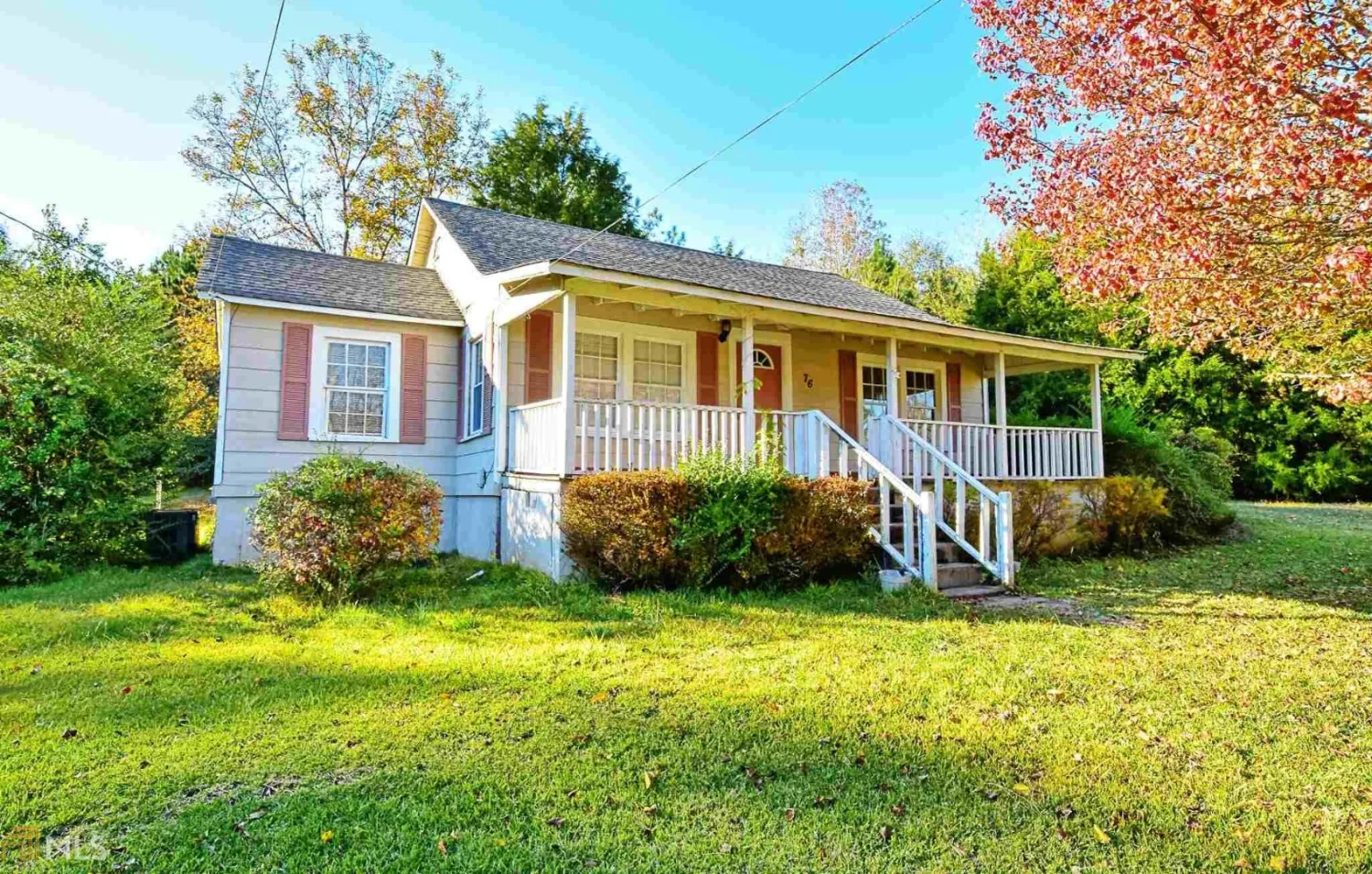
76 Bradfield Drive
Lagrange, GA 30240
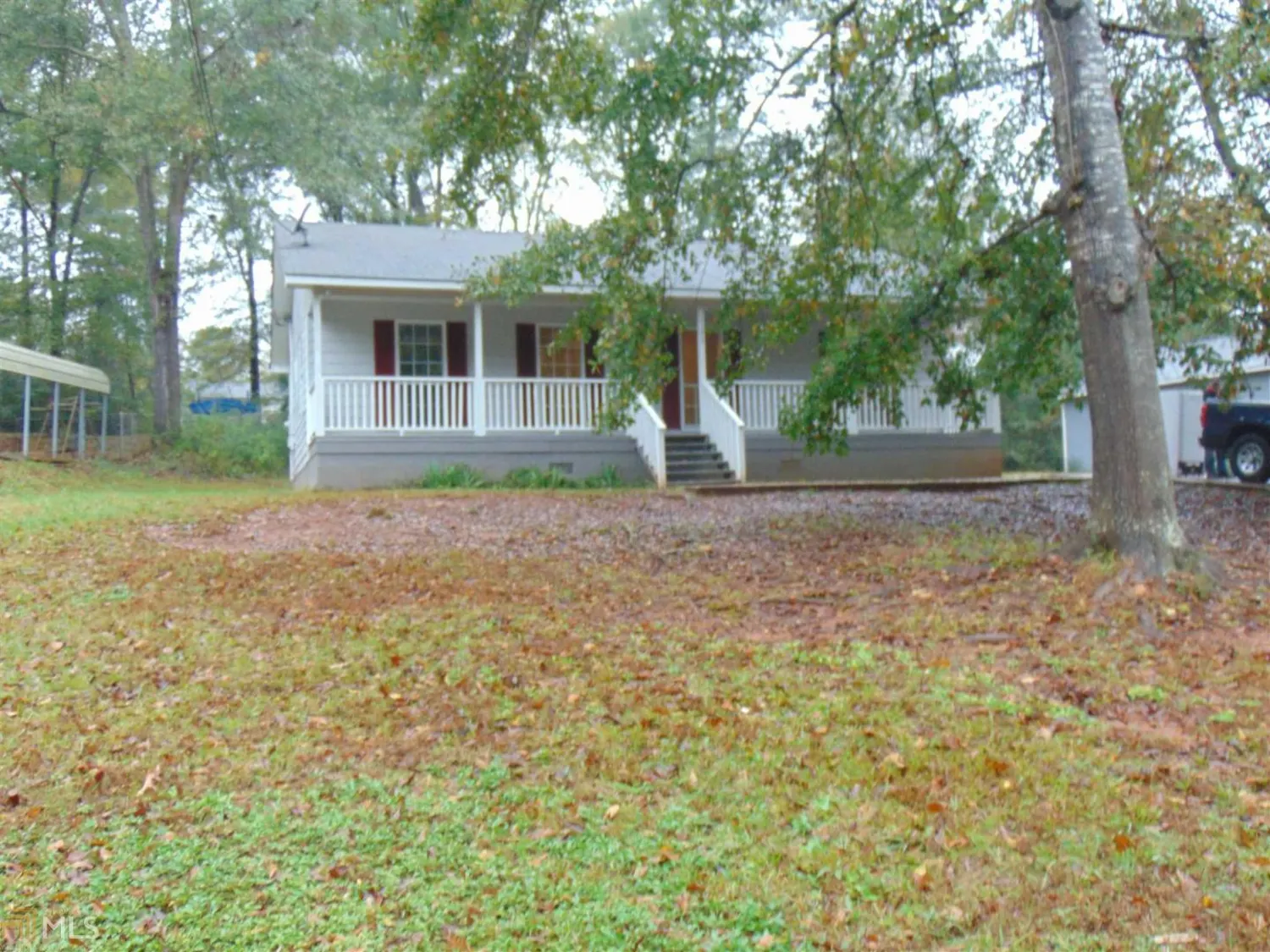
1192 Lindsey Street
Lagrange, GA 30240
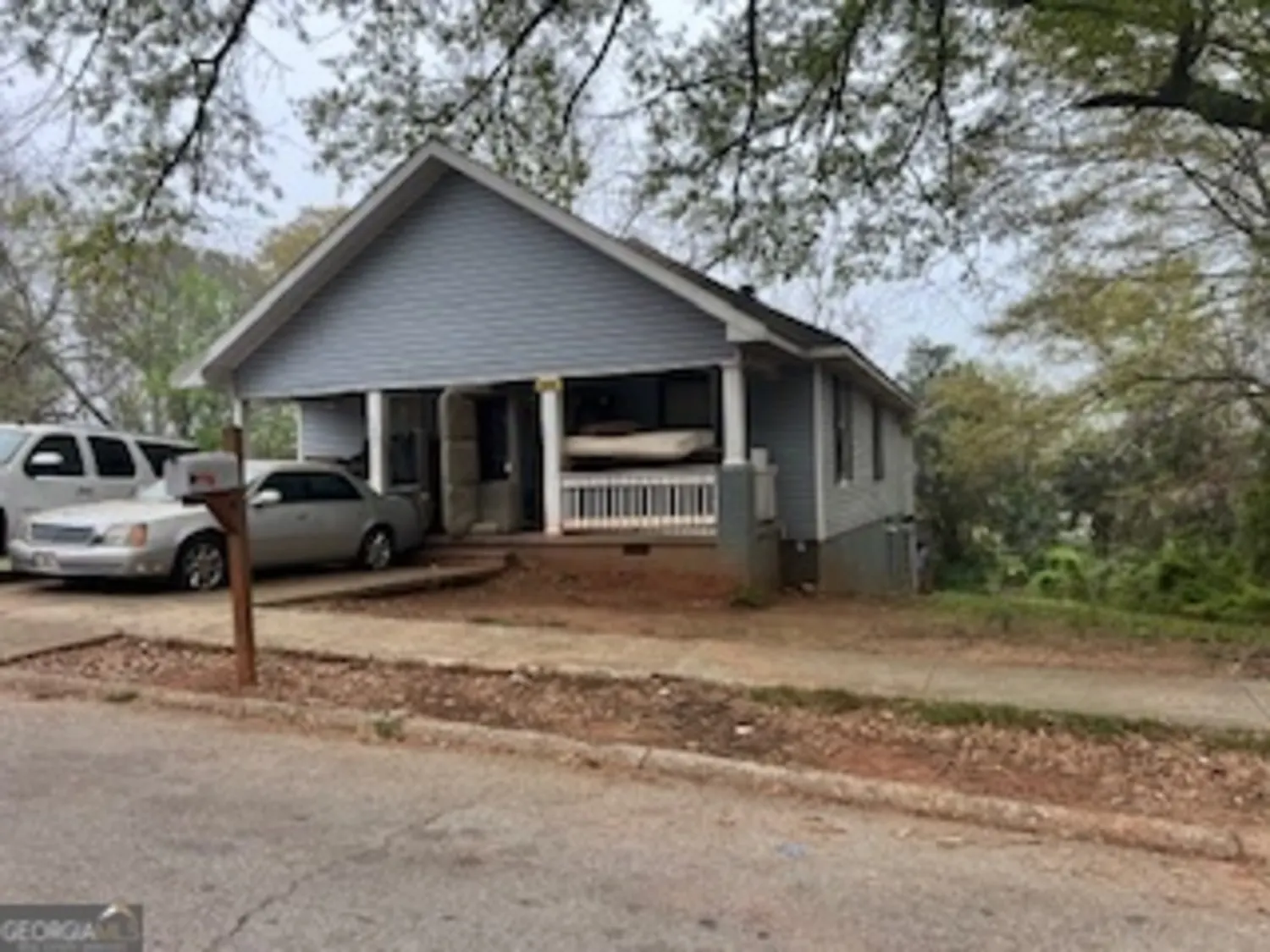
1401 Juniper Street
Lagrange, GA 30240
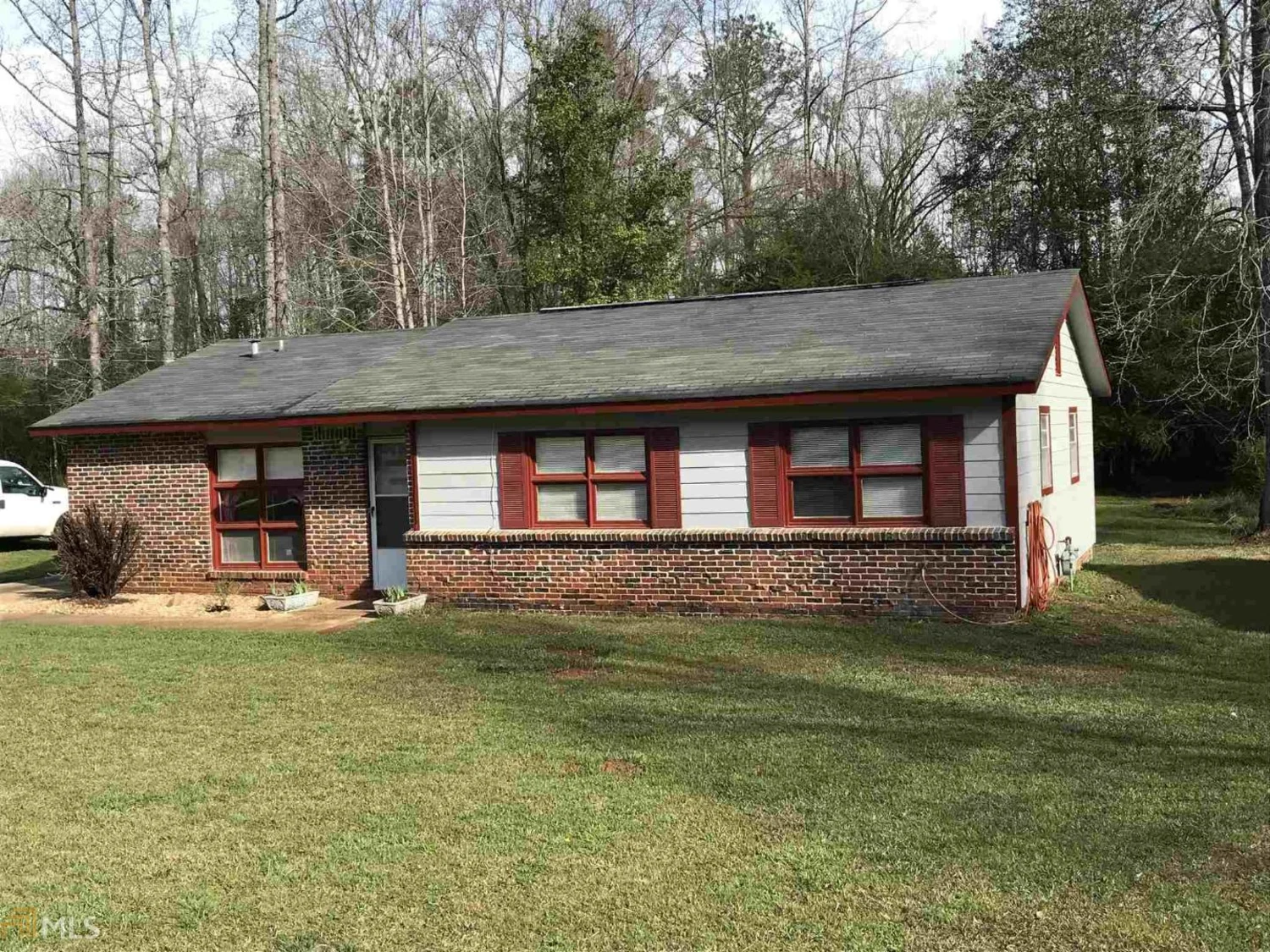
103 Sir Galahad Street
Lagrange, GA 30240
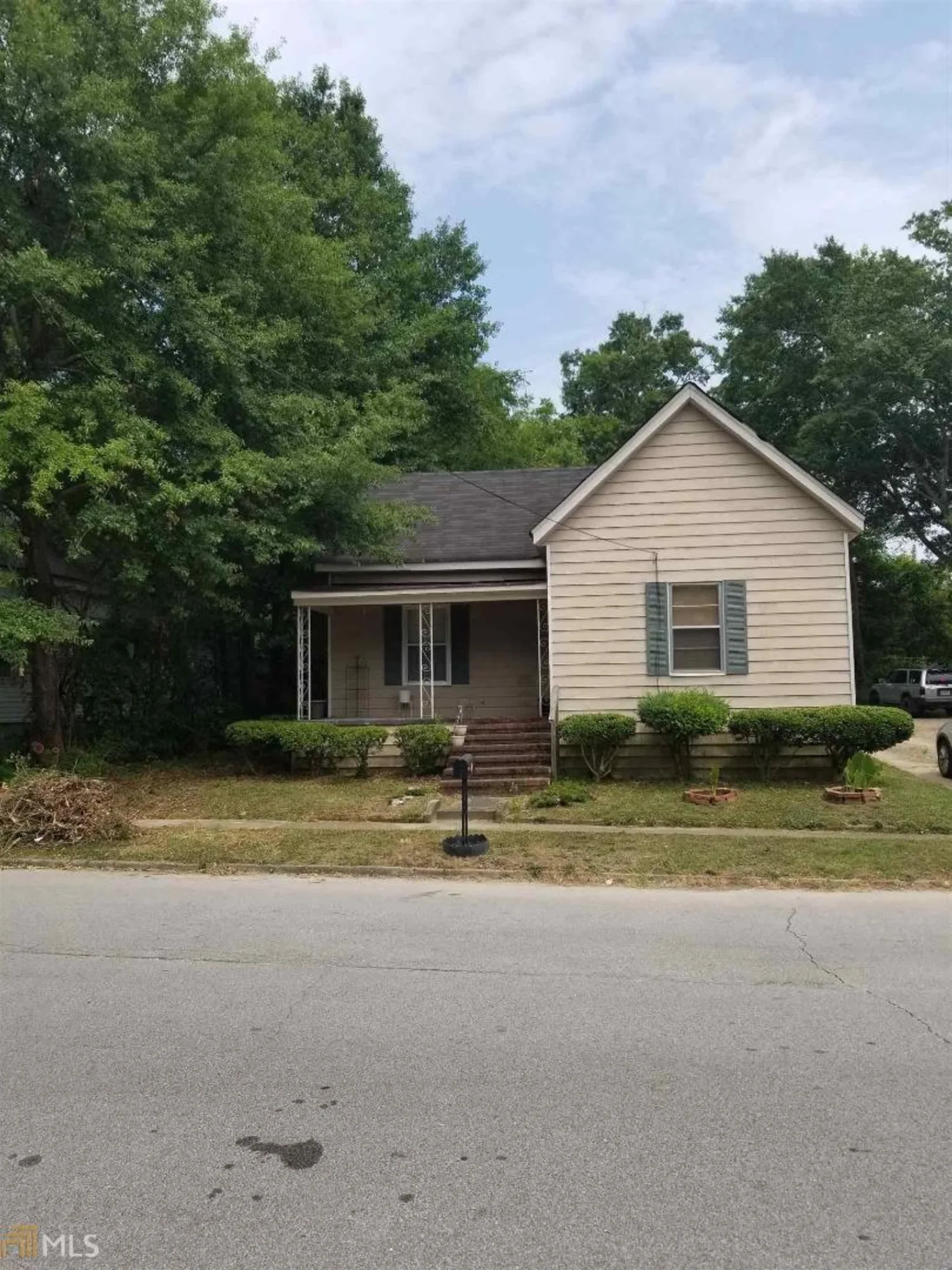
5 Whiting Street
Lagrange, GA 30241
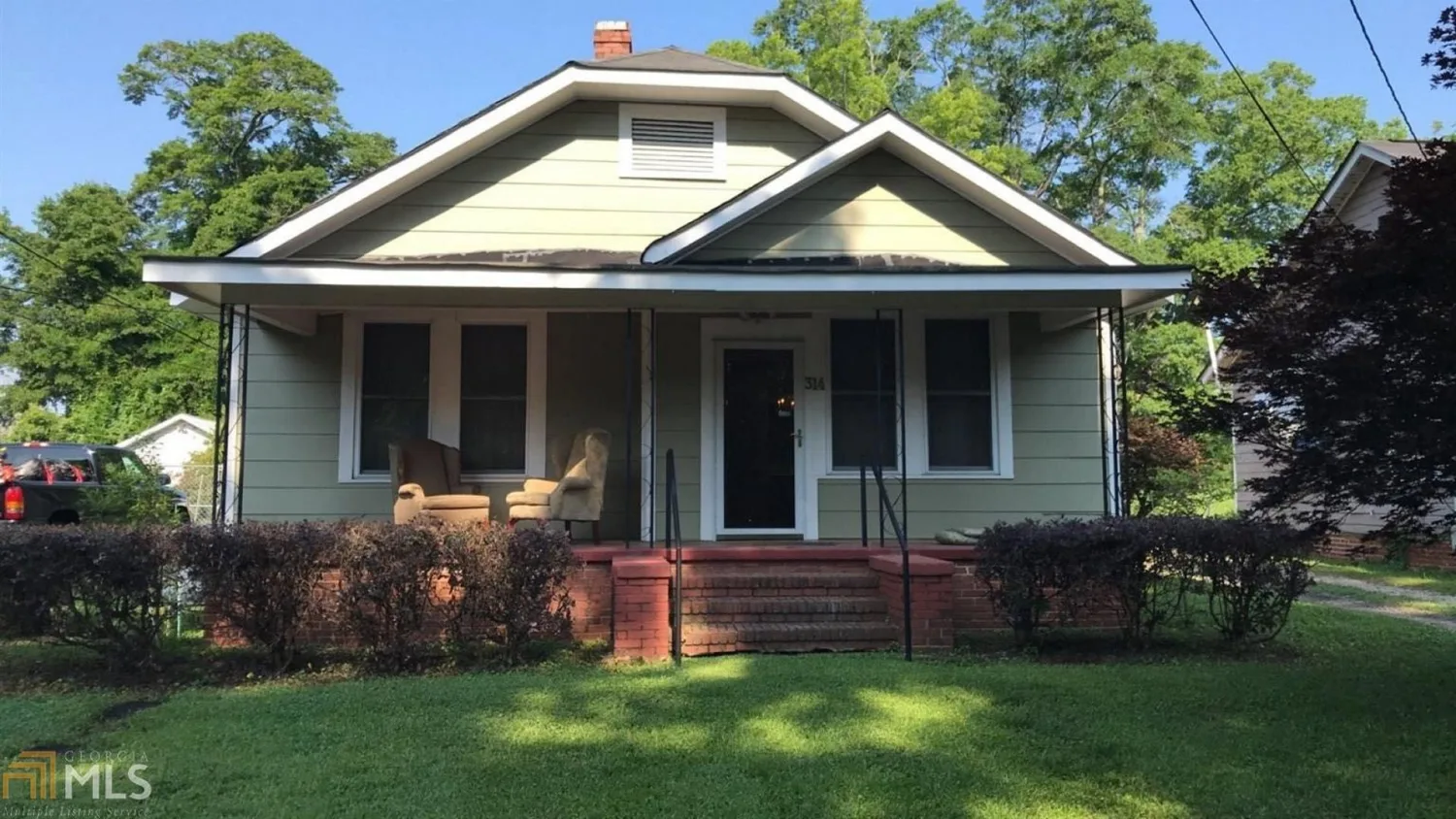
314 Jefferson Street
Lagrange, GA 30240
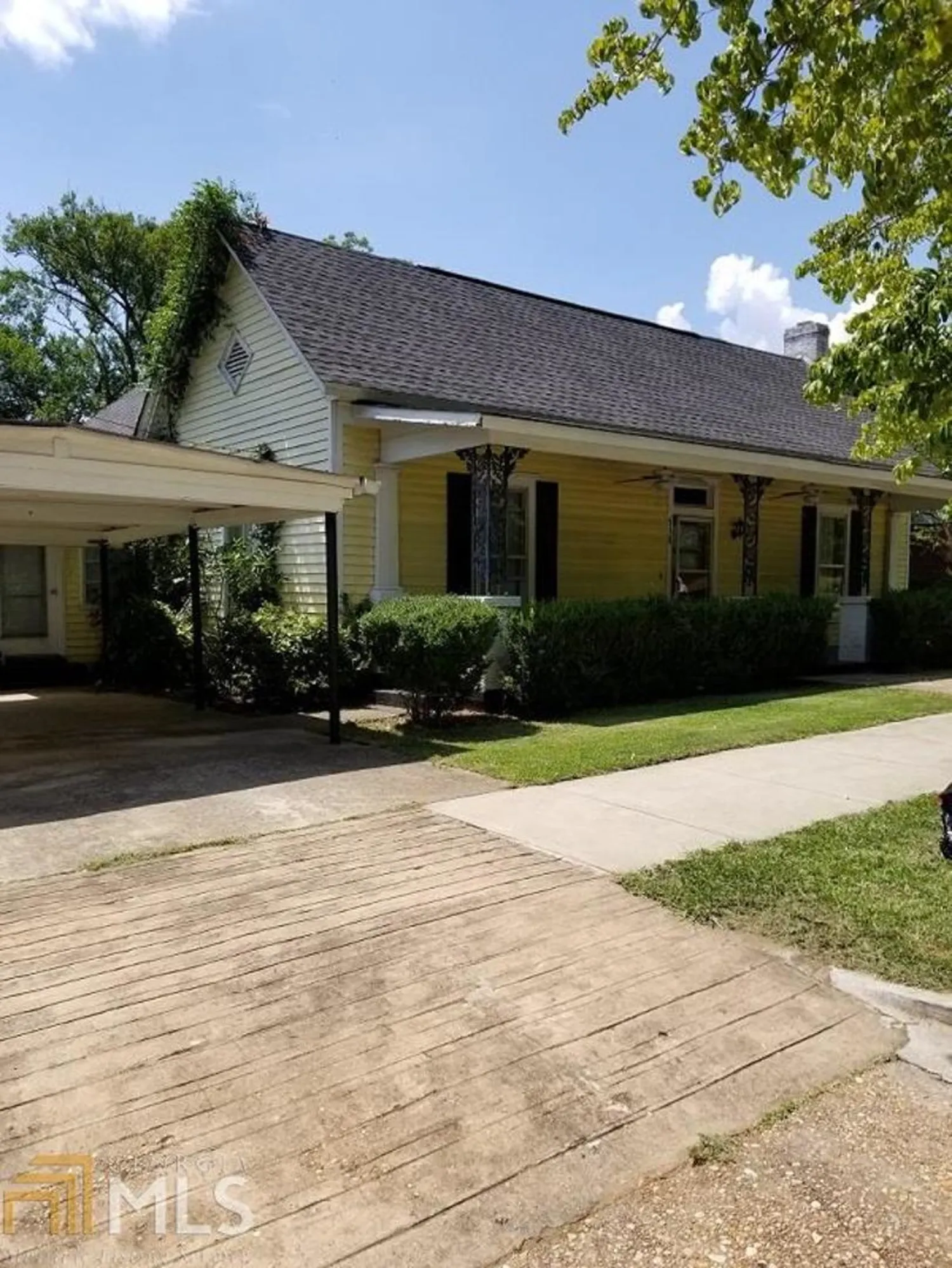
516 S Lewis Street 6-7
Lagrange, GA 30240
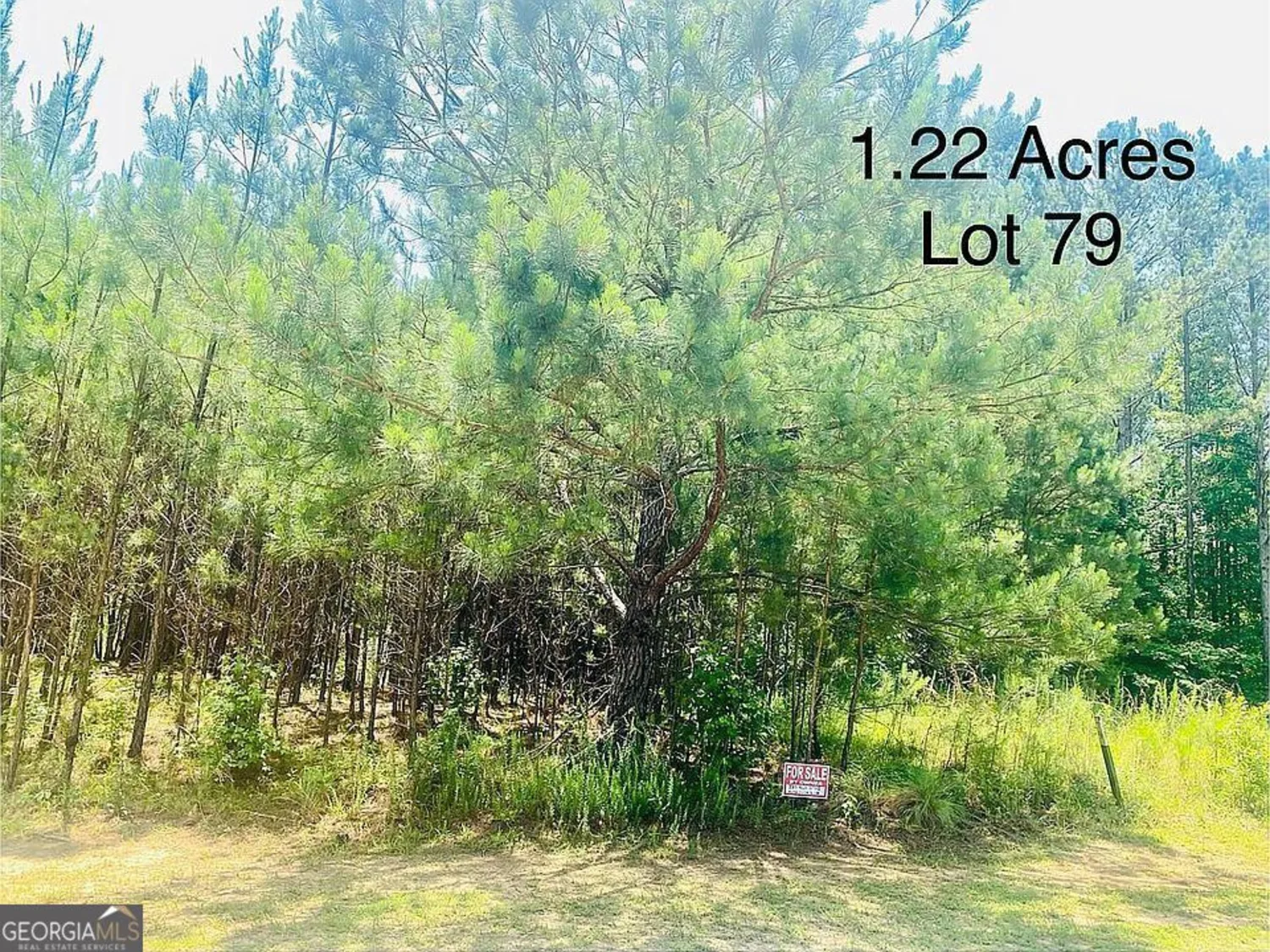
20 Wolf Creek Cove
Lagrange, GA 30240
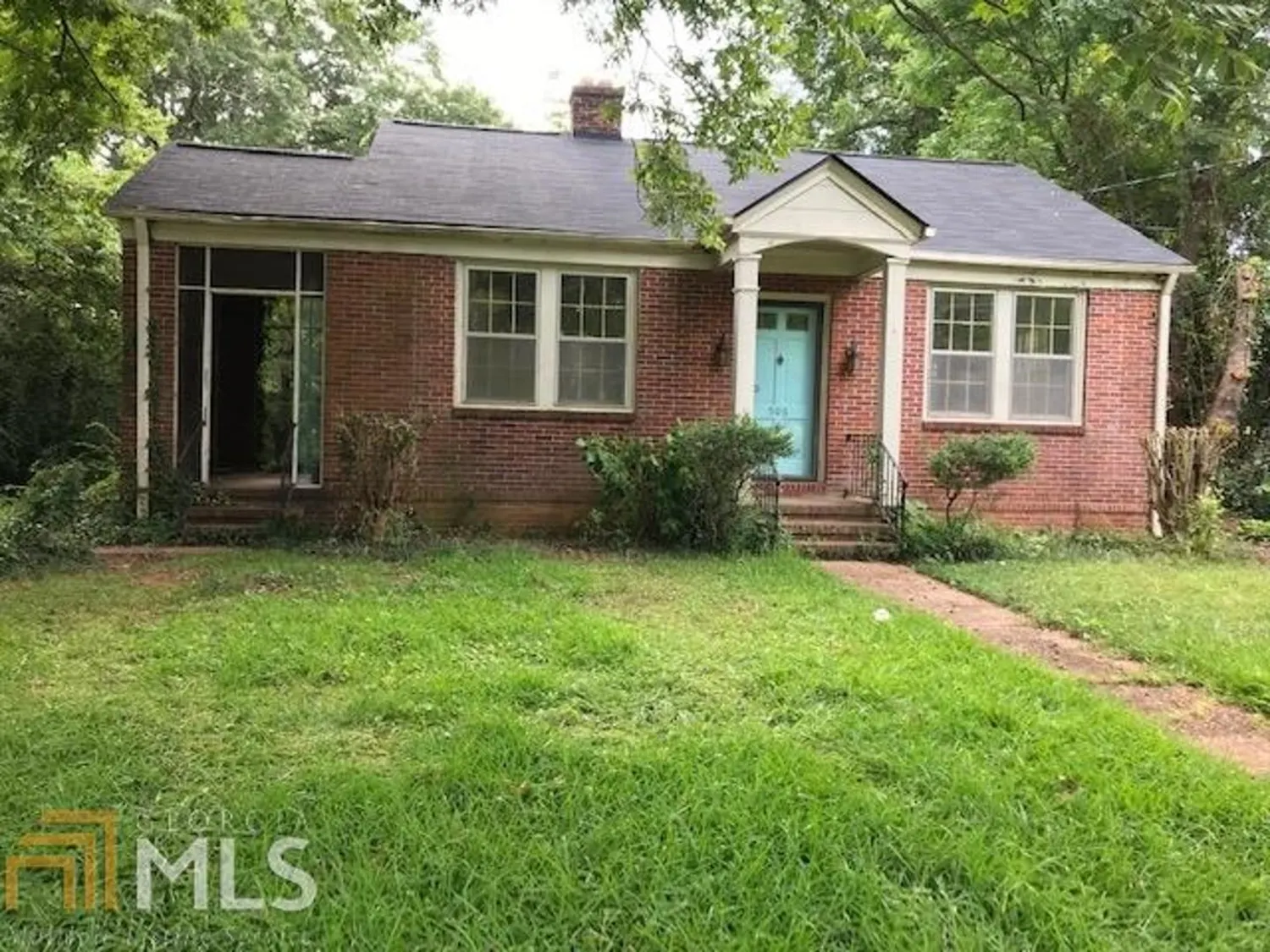
506 S Lewis Street
Lagrange, GA 30240

