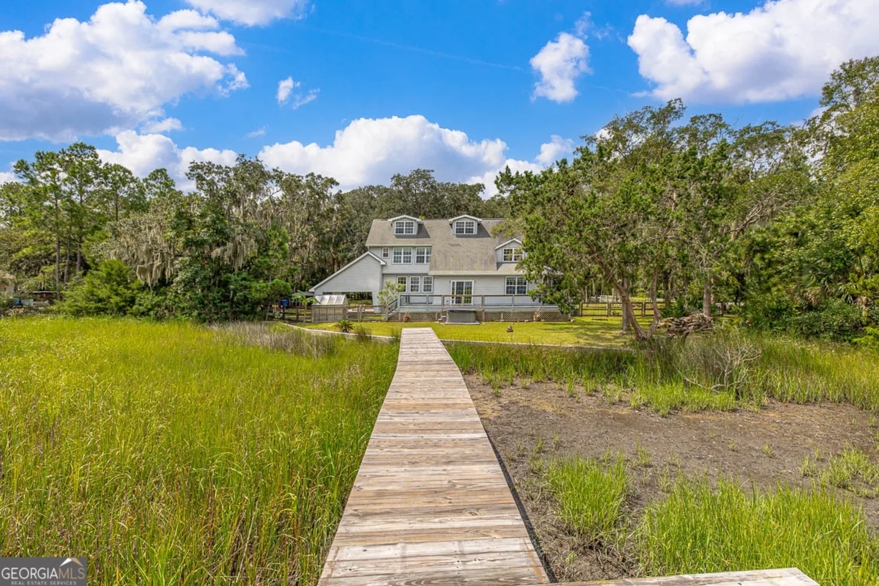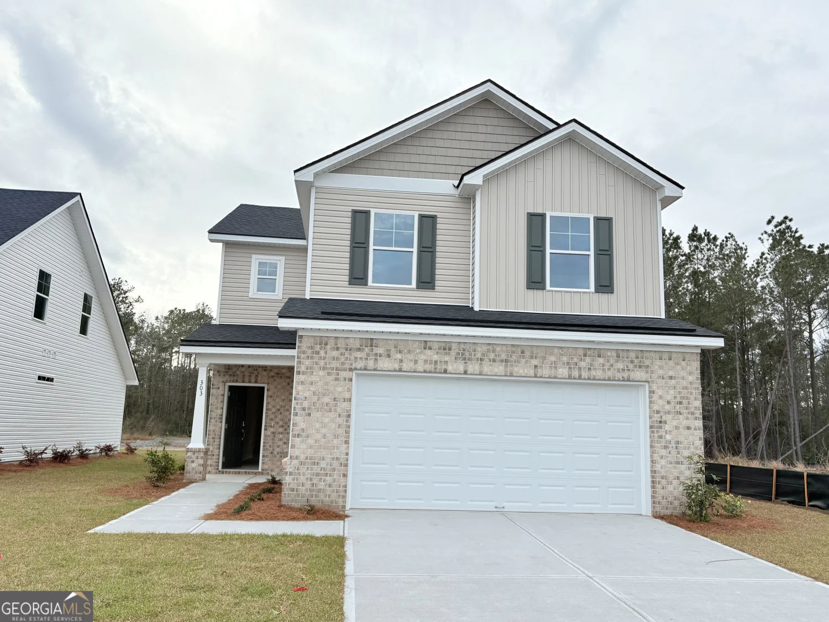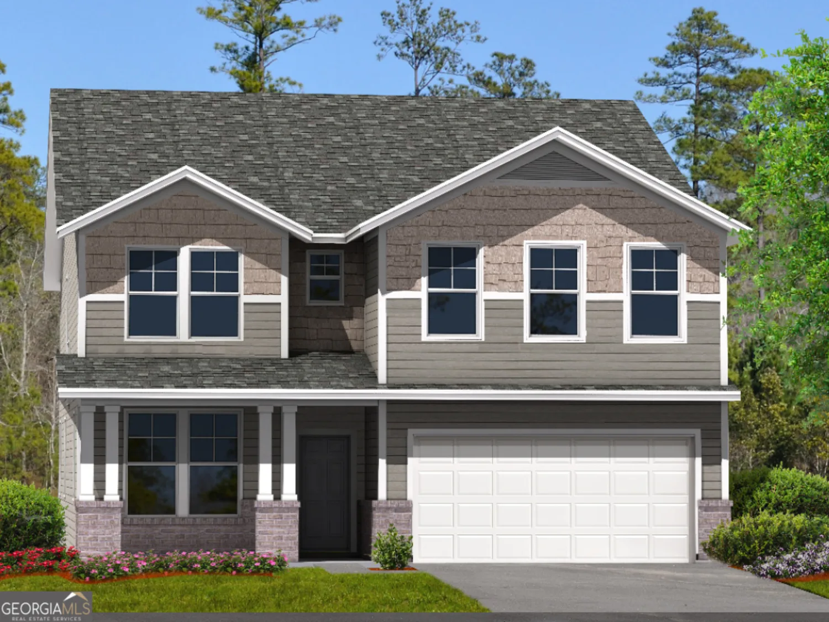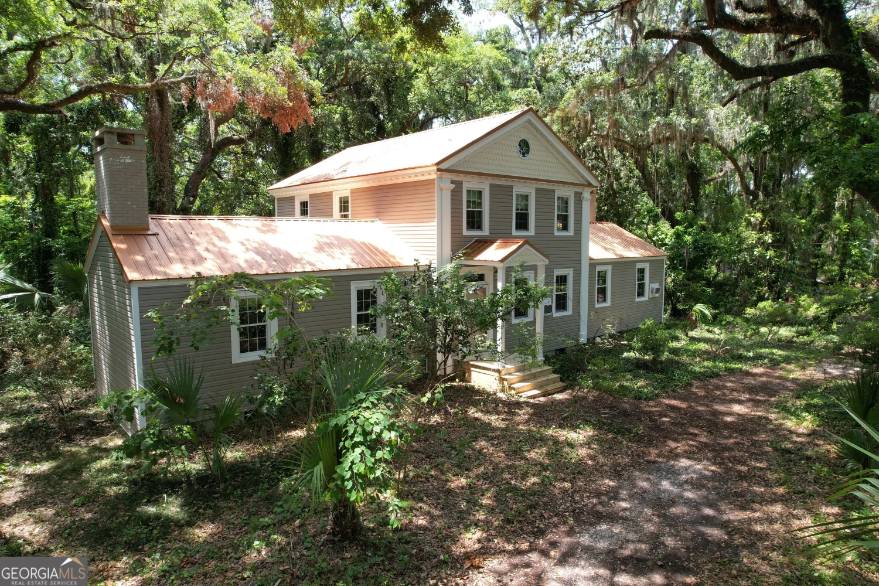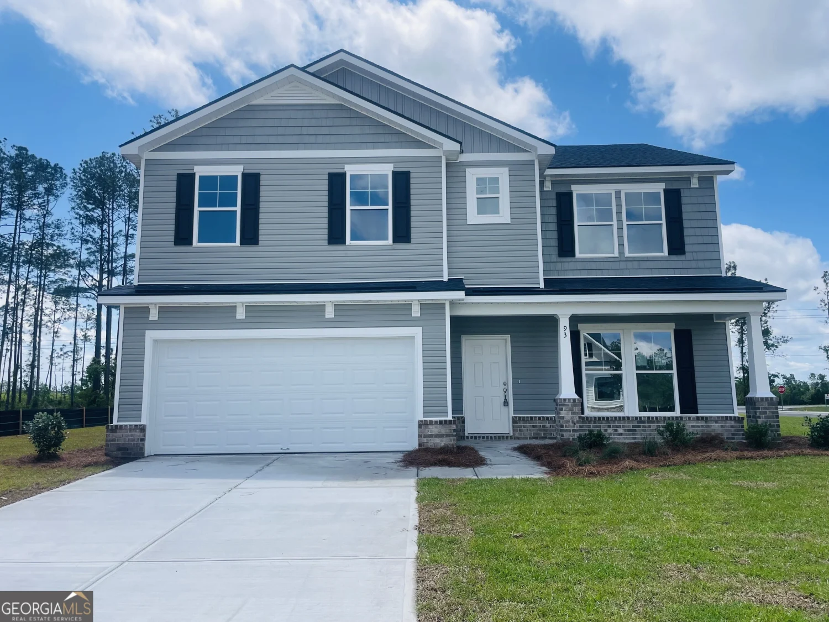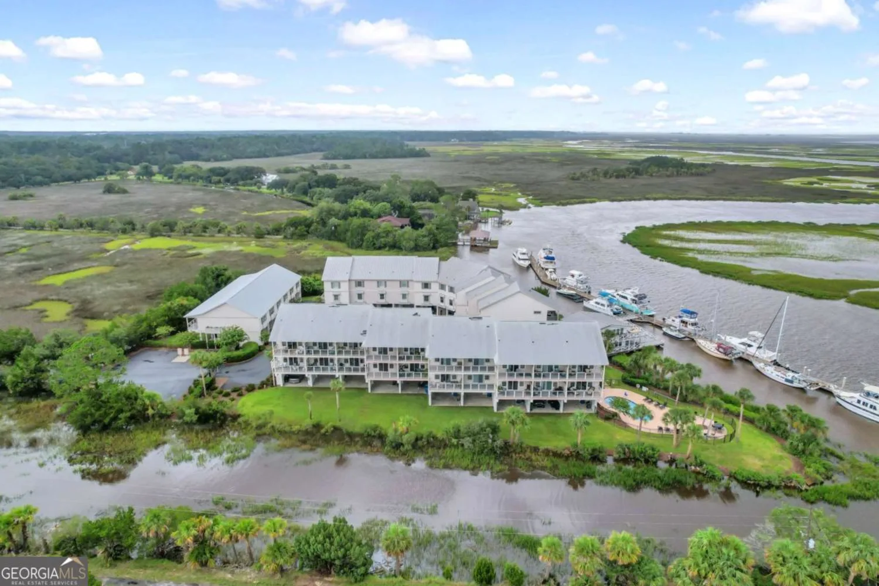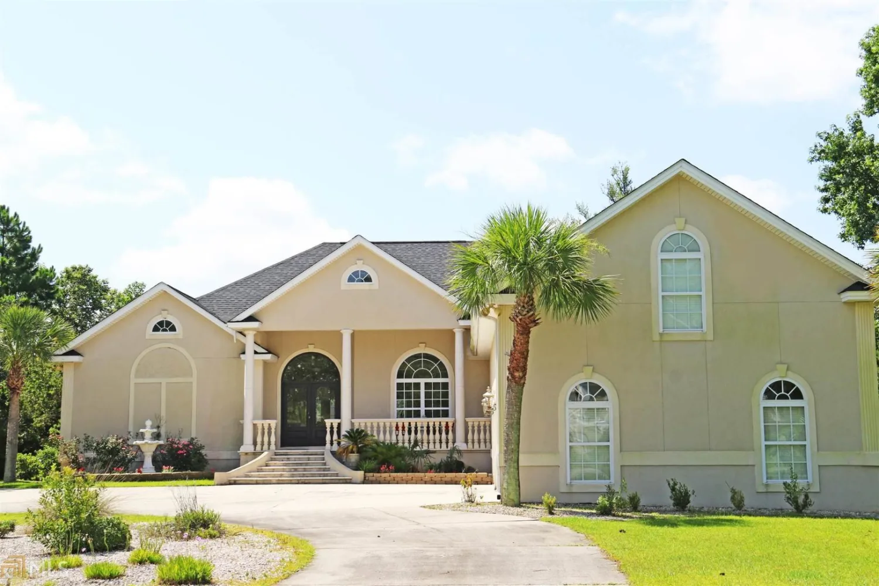94 silver bluff driveBrunswick, GA 31523
94 silver bluff driveBrunswick, GA 31523
Description
This stunning new construction home, located in the highly desirable Exit 29 area, offers 2,219 sq ft of living space with 4 bedrooms and 3.5 bathrooms. Throughout the home, you'll find durable LVP flooring and granite countertops that combines style and practicality. The kitchen features stainless steel appliances, a convenient pantry, and a spacious eat-in island. The primary bedroom is a true retreat with an ensuite bath offering dual vanities, a separate shower, and a soaking tub, plus a large walk-in closet. Bedroom 2 also includes its own ensuite bath, while Bedrooms 3 and 4 share a well-appointed Jack-and-Jill bath. Enjoy outdoor living on the screened back porch, all situated on the expansive half-acre lot. Conveniently located near I-95 and just a short drive to the beautiful beaches of St. Simons and Jekyll Island, this home offers the perfect blend of comfort and location. Estimated completion date May 2025.
Property Details for 94 Silver Bluff Drive
- Subdivision ComplexSilver Bluff
- Architectural StyleTraditional
- Parking FeaturesAttached, Garage Door Opener
- Property AttachedNo
LISTING UPDATED:
- StatusActive
- MLS #10460883
- Days on Site105
- HOA Fees$450 / month
- MLS TypeResidential
- Year Built2025
- Lot Size0.50 Acres
- CountryGlynn
LISTING UPDATED:
- StatusActive
- MLS #10460883
- Days on Site105
- HOA Fees$450 / month
- MLS TypeResidential
- Year Built2025
- Lot Size0.50 Acres
- CountryGlynn
Building Information for 94 Silver Bluff Drive
- StoriesOne
- Year Built2025
- Lot Size0.5000 Acres
Payment Calculator
Term
Interest
Home Price
Down Payment
The Payment Calculator is for illustrative purposes only. Read More
Property Information for 94 Silver Bluff Drive
Summary
Location and General Information
- Community Features: Pool
- Directions: Take Hwy 82 to Emanuel Church Rd. From Emanual Church turn on Silver Bluff Drive, continue around and home will be on your right.
- Coordinates: 31.17247,-81.594397
School Information
- Elementary School: Satilla Marsh
- Middle School: Glynn
- High School: Glynn Academy
Taxes and HOA Information
- Parcel Number: 0321711
- Association Fee Includes: Maintenance Grounds, Swimming
Virtual Tour
Parking
- Open Parking: No
Interior and Exterior Features
Interior Features
- Cooling: Ceiling Fan(s), Central Air, Electric
- Heating: Central, Electric
- Appliances: Dishwasher, Microwave, Oven/Range (Combo), Refrigerator
- Basement: None
- Fireplace Features: Living Room
- Flooring: Tile
- Interior Features: Double Vanity, Separate Shower, Walk-In Closet(s)
- Levels/Stories: One
- Kitchen Features: Breakfast Bar, Kitchen Island
- Foundation: Slab
- Main Bedrooms: 4
- Total Half Baths: 1
- Bathrooms Total Integer: 4
- Main Full Baths: 3
- Bathrooms Total Decimal: 3
Exterior Features
- Construction Materials: Stucco
- Patio And Porch Features: Porch
- Roof Type: Composition
- Security Features: Smoke Detector(s)
- Laundry Features: In Hall
- Pool Private: No
Property
Utilities
- Sewer: Septic Tank
- Utilities: Sewer Available, Water Available
- Water Source: Shared Well
Property and Assessments
- Home Warranty: Yes
- Property Condition: Under Construction
Green Features
Lot Information
- Above Grade Finished Area: 2219
- Lot Features: Level
Multi Family
- Number of Units To Be Built: Square Feet
Rental
Rent Information
- Land Lease: Yes
Public Records for 94 Silver Bluff Drive
Home Facts
- Beds4
- Baths3
- Total Finished SqFt2,219 SqFt
- Above Grade Finished2,219 SqFt
- StoriesOne
- Lot Size0.5000 Acres
- StyleSingle Family Residence
- Year Built2025
- APN0321711
- CountyGlynn
- Fireplaces1


