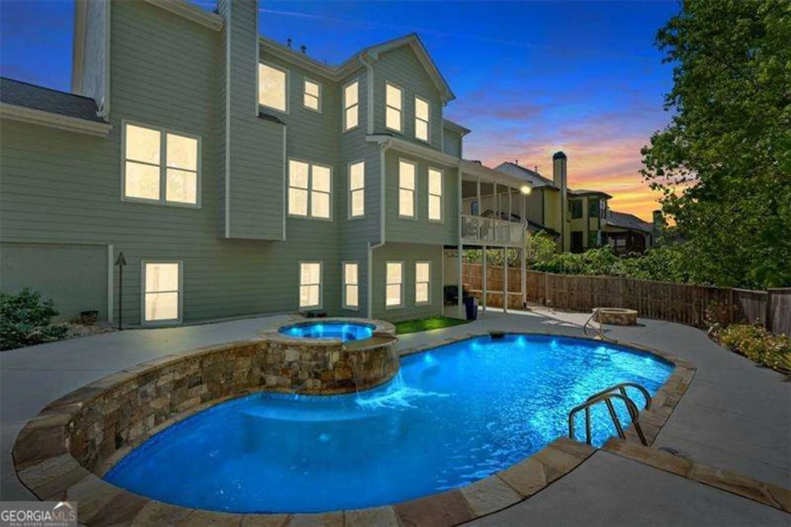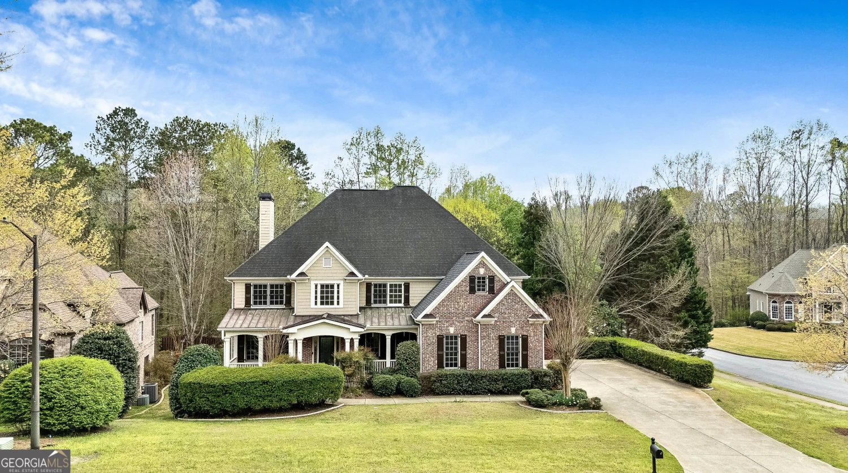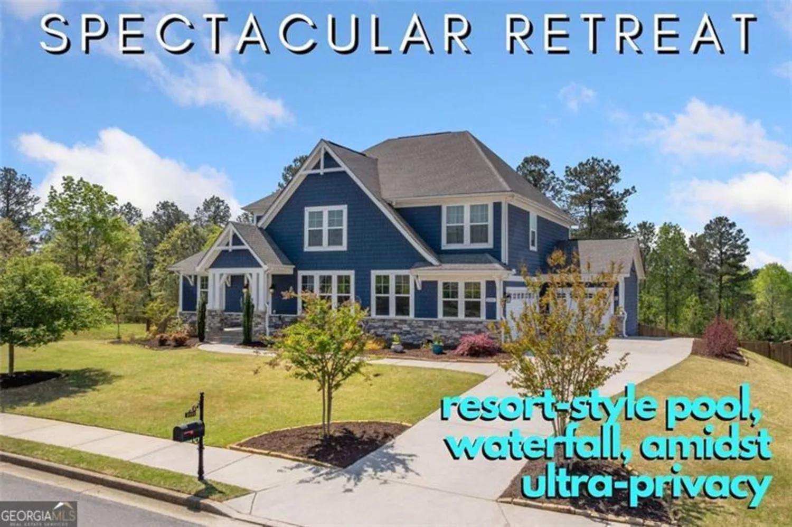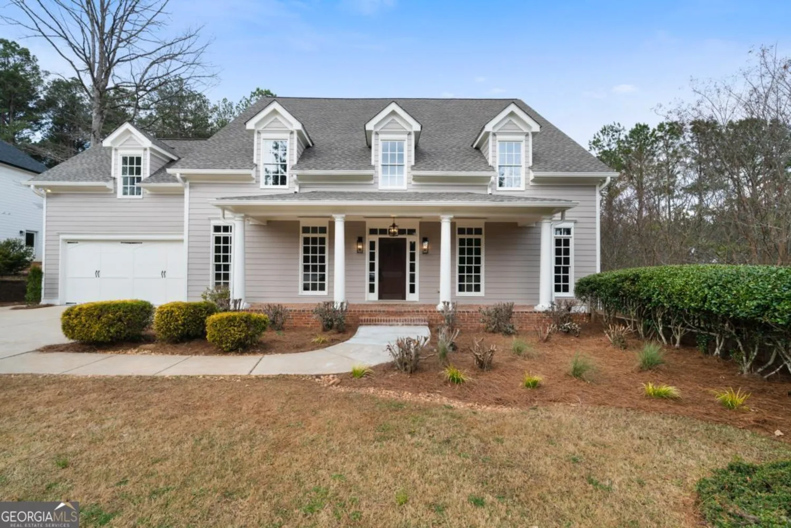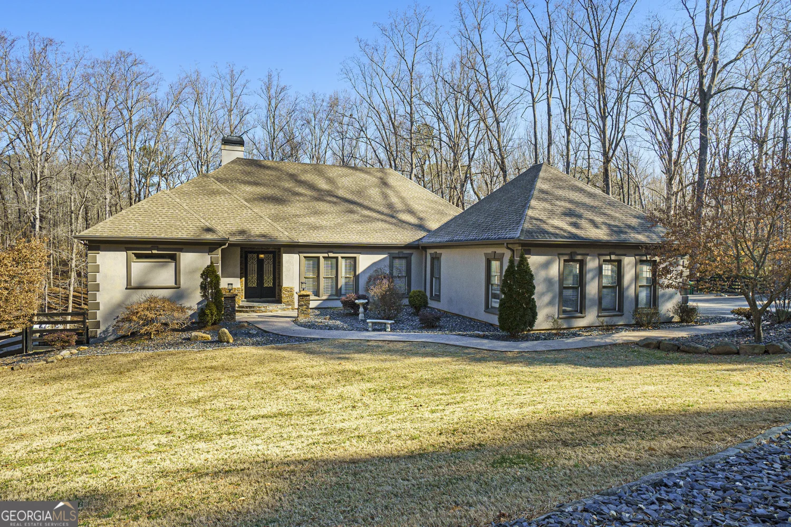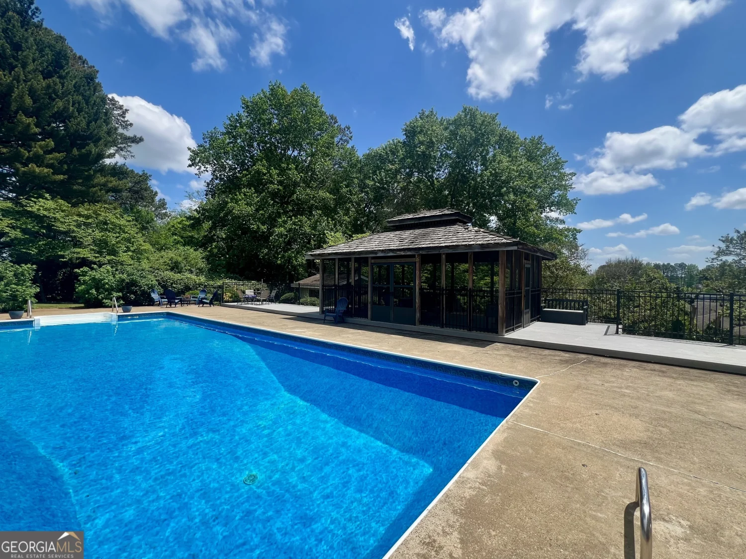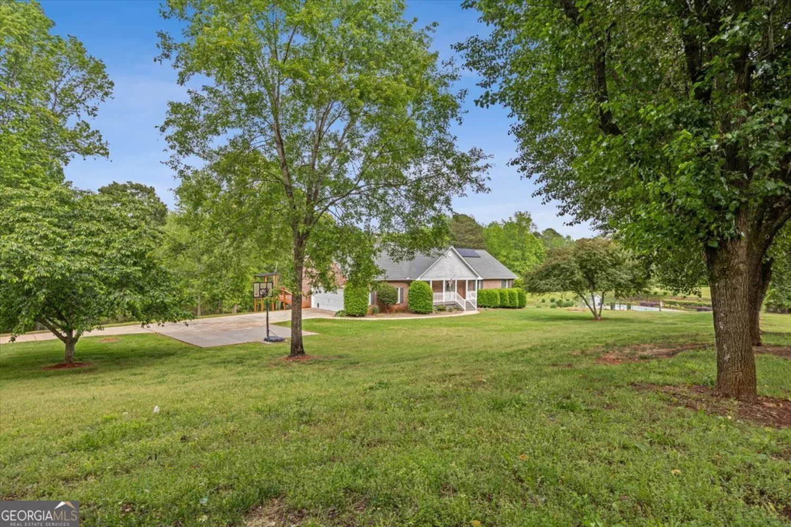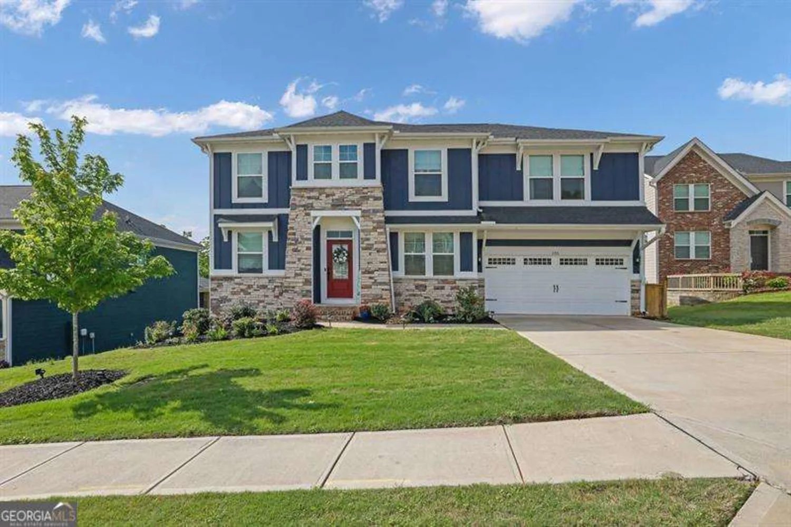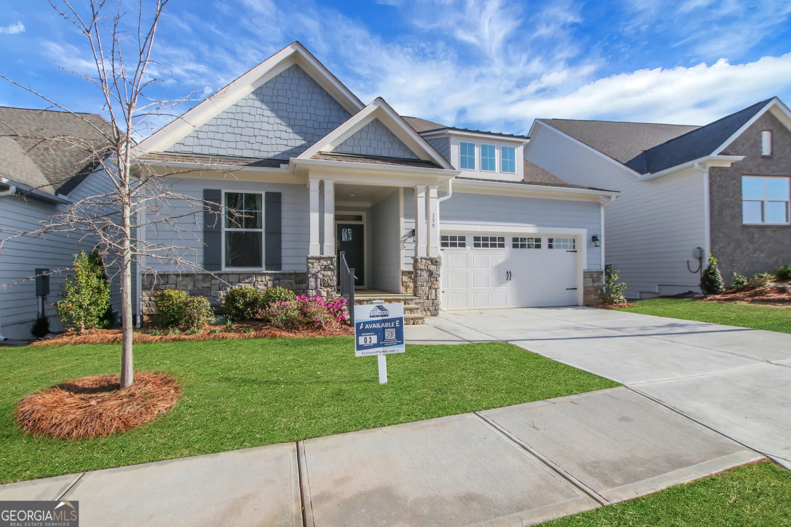276 red gate driveCanton, GA 30115
276 red gate driveCanton, GA 30115
Description
SHOWSTOPPER!! SITUATED ON A PRIVATE, LUSH, BEAUTIFULLY LANDSCAPED 1.28-ACRE LOT!! Step into this exceptional home through its stunning entrance revealing a modern and luxurious floorplan **MASTER ON MAIN** adorned with captivating chandeliers and lighting fixtures **RECENT UPGRADES OVER $230K+** Including a Newly Renovated Master Spa Bath, and New Epoxy Floor Coating on 3-Car Garage! This property features a fenced backyard offering breathtaking views of the neighboring equestrian ranch and lavish landscaping. The renovated gourmet kitchen emanates sleek elegance with quartz countertops, a breakfast bar, high-end stainless-steel appliances, a massive walk-in pantry, and ultra-modern vent hood, complemented by a ceiling-reaching backsplash. The kitchen seamlessly flows into the dining room, featuring a vaulted ceiling and expansive windows creating a sophisticated space. The family room is another focal point with its coffered ceiling, fireplace flanked by bookcases, and walls of windows providing stunning views. Adjacent to the family room, the 472 sq. ft. vaulted all-season sunroom with a fireplace offers a relaxing retreat. The owner's suite on main level has a newly renovated spa bath, creating a luxurious and rejuvenating sanctuary with scenic outdoor views. The upper level features 2 bedrooms and 2 full baths, ensuring ample space for family or guests, plus a massive walk-in storage room. The 3-car garage provides convenience and storage, including a pet shower and back staircase to a private 4th bedroom with ensuite bath, renovated spa shower, modern barn door** Recent interior and exterior paint updates, shutters & blinds, storm doors, generac generator, leaf guard filter gutter guards; This exquisite home radiates a fresh and contemporary aesthetic! ~ Located in Top-rated Creek View High School district, this home offers life in perfect balance that makes it easy to go, but delightful to stay ~ THE SELLER AGREES TO PROVIDE THE BUYER WITH A $10,000 INCENTIVE TO BE USED TOWARD CLOSING COSTS, UPGRADES OR AS THE BUYER WISHES. Act fast!
Property Details for 276 RED GATE Drive
- Subdivision ComplexRed Gate
- Architectural StyleCountry/Rustic
- Num Of Parking Spaces3
- Parking FeaturesAttached, Garage Door Opener, Garage, Kitchen Level, Side/Rear Entrance
- Property AttachedNo
LISTING UPDATED:
- StatusActive
- MLS #10461100
- Days on Site71
- Taxes$4,291 / year
- HOA Fees$475 / month
- MLS TypeResidential
- Year Built2015
- Lot Size1.28 Acres
- CountryCherokee
LISTING UPDATED:
- StatusActive
- MLS #10461100
- Days on Site71
- Taxes$4,291 / year
- HOA Fees$475 / month
- MLS TypeResidential
- Year Built2015
- Lot Size1.28 Acres
- CountryCherokee
Building Information for 276 RED GATE Drive
- StoriesTwo
- Year Built2015
- Lot Size1.2800 Acres
Payment Calculator
Term
Interest
Home Price
Down Payment
The Payment Calculator is for illustrative purposes only. Read More
Property Information for 276 RED GATE Drive
Summary
Location and General Information
- Community Features: None
- Directions: 372 North from Milton to left on New Bullpen Road to Right on Old Lathemtown Rd to Right on Arbor Hill Road to quick right onto Red Gate Drive. House is on the left.
- Coordinates: 34.213144,-84.326943
School Information
- Elementary School: Avery
- Middle School: Creekland
- High School: Creekview
Taxes and HOA Information
- Parcel Number: 03N18C 017
- Tax Year: 2024
- Association Fee Includes: Management Fee
Virtual Tour
Parking
- Open Parking: No
Interior and Exterior Features
Interior Features
- Cooling: Ceiling Fan(s), Central Air, Attic Fan
- Heating: Central, Natural Gas
- Appliances: Dishwasher, Disposal, Electric Water Heater, Refrigerator, Microwave, Cooktop, Stainless Steel Appliance(s), Oven
- Basement: None
- Fireplace Features: Family Room, Factory Built, Gas Log, Gas Starter, Outside
- Flooring: Carpet, Hardwood, Tile
- Interior Features: High Ceilings, Master On Main Level, Split Bedroom Plan, Vaulted Ceiling(s), Walk-In Closet(s)
- Levels/Stories: Two
- Kitchen Features: Breakfast Bar, Walk-in Pantry, Kitchen Island
- Foundation: Slab
- Main Bedrooms: 1
- Total Half Baths: 1
- Bathrooms Total Integer: 5
- Main Full Baths: 1
- Bathrooms Total Decimal: 4
Exterior Features
- Construction Materials: Concrete
- Fencing: Back Yard, Wood
- Patio And Porch Features: Porch
- Roof Type: Composition
- Security Features: Smoke Detector(s)
- Laundry Features: Mud Room
- Pool Private: No
Property
Utilities
- Sewer: Septic Tank
- Utilities: Cable Available, Electricity Available, High Speed Internet, Natural Gas Available, Phone Available, Water Available
- Water Source: Public
- Electric: 220 Volts
Property and Assessments
- Home Warranty: Yes
- Property Condition: Resale
Green Features
Lot Information
- Above Grade Finished Area: 4074
- Lot Features: Level, Private
Multi Family
- Number of Units To Be Built: Square Feet
Rental
Rent Information
- Land Lease: Yes
- Occupant Types: Vacant
Public Records for 276 RED GATE Drive
Tax Record
- 2024$4,291.00 ($357.58 / month)
Home Facts
- Beds4
- Baths4
- Total Finished SqFt4,074 SqFt
- Above Grade Finished4,074 SqFt
- StoriesTwo
- Lot Size1.2800 Acres
- StyleSingle Family Residence
- Year Built2015
- APN03N18C 017
- CountyCherokee
- Fireplaces2




