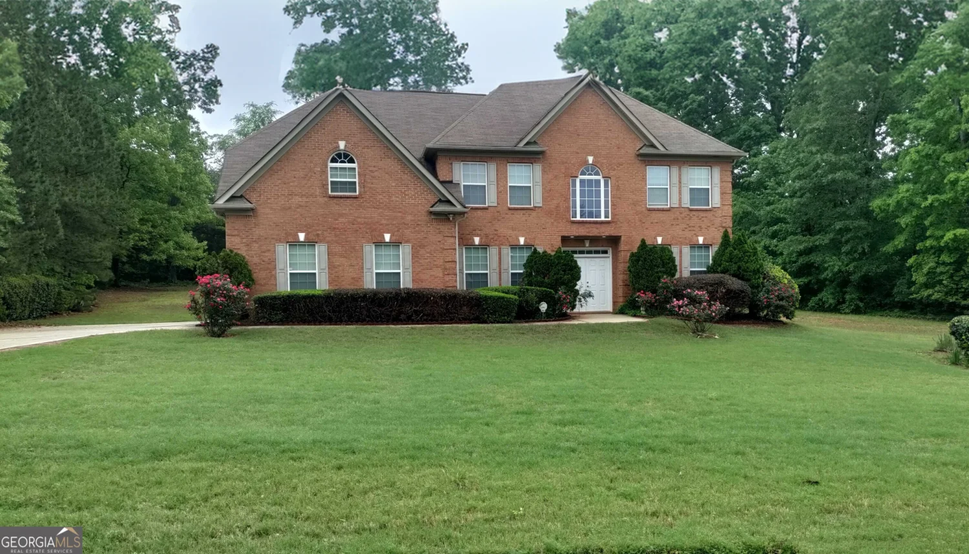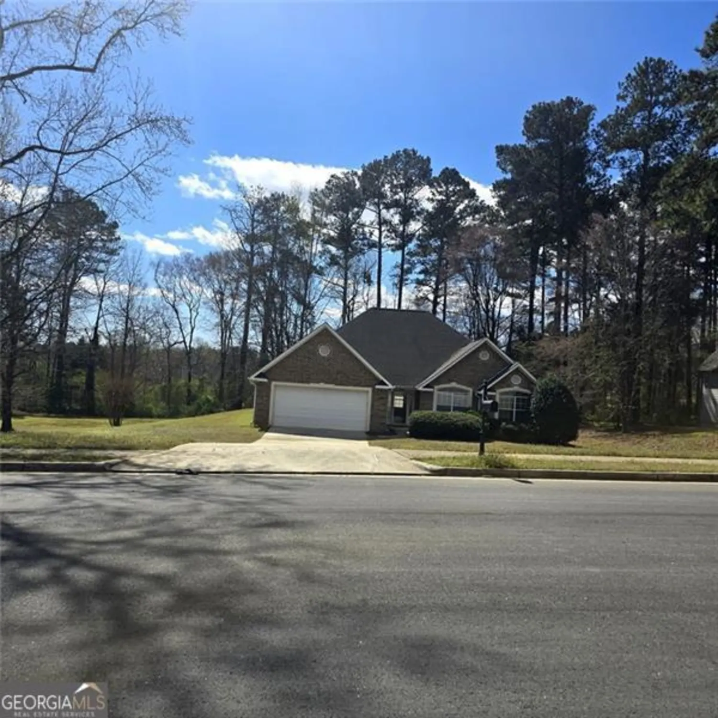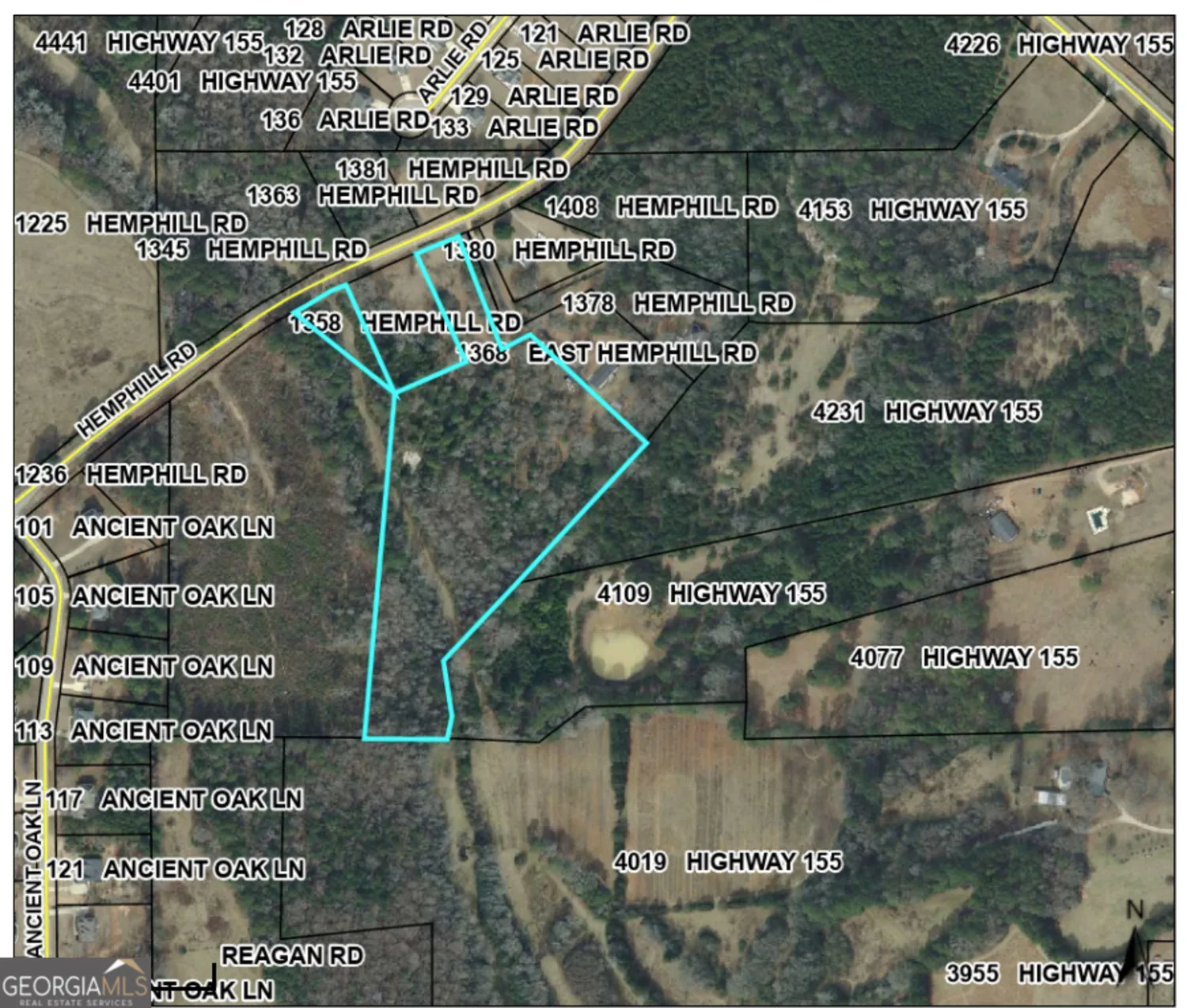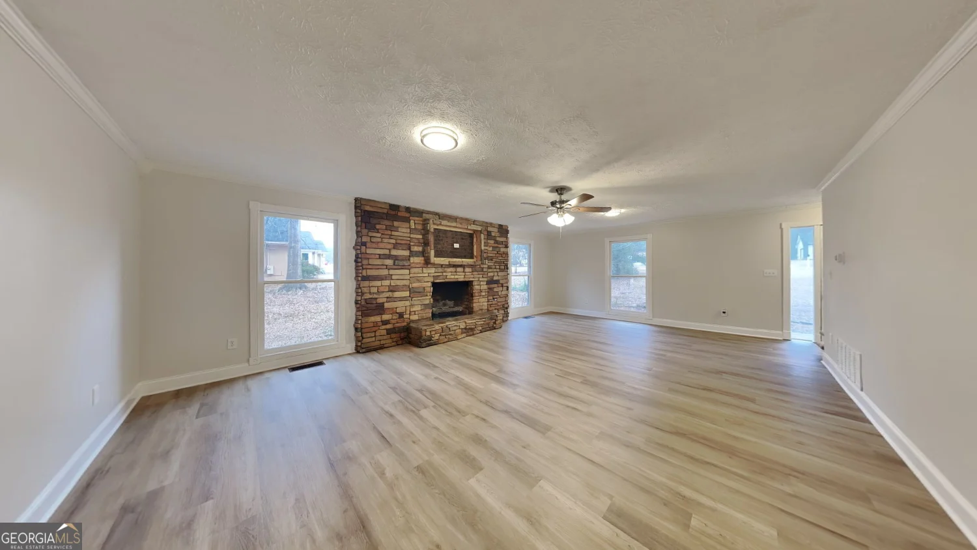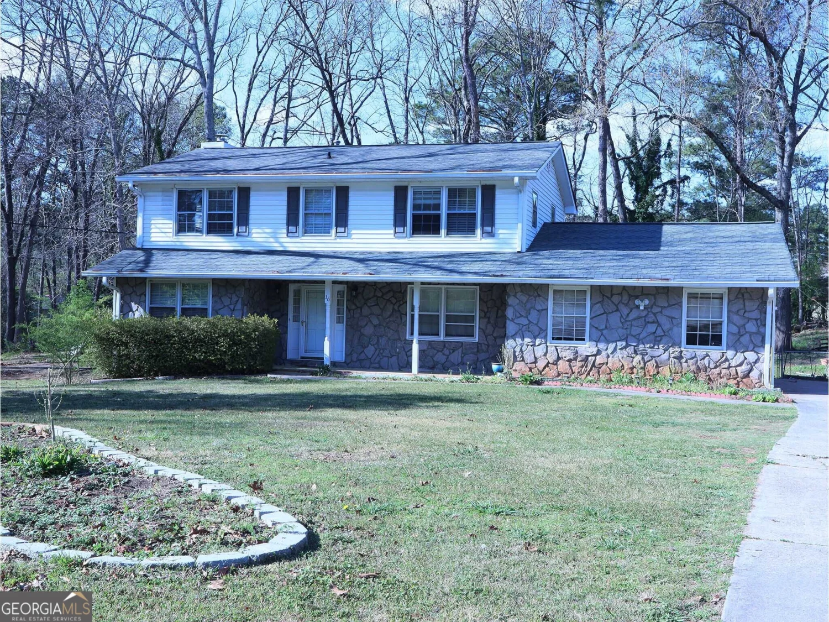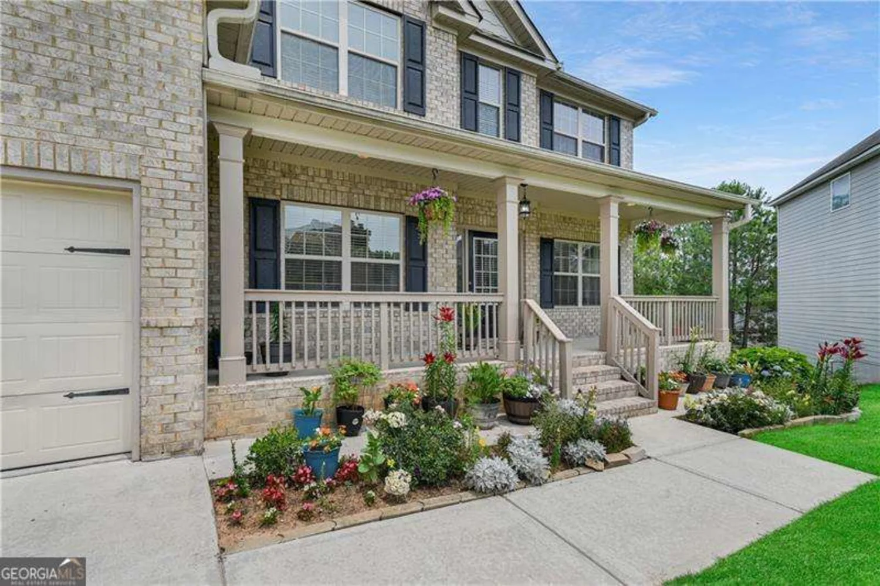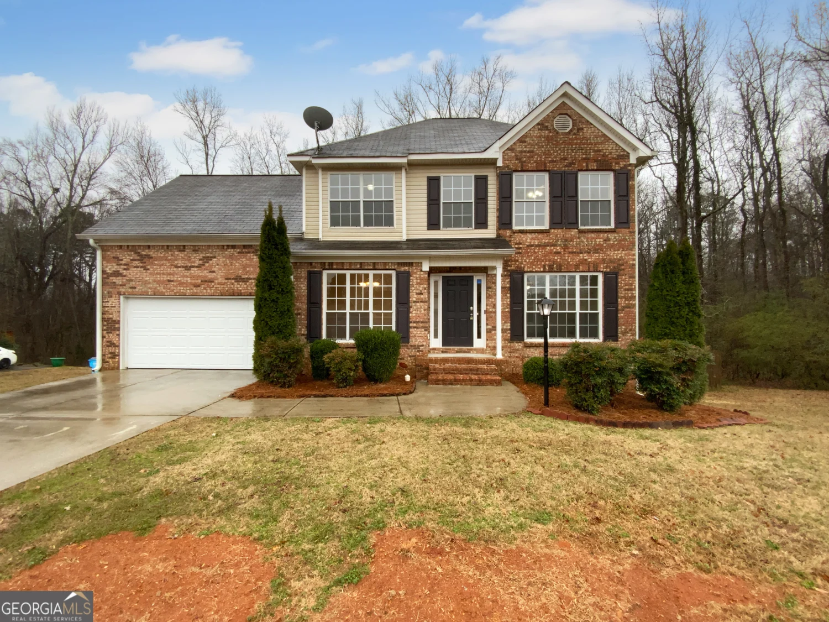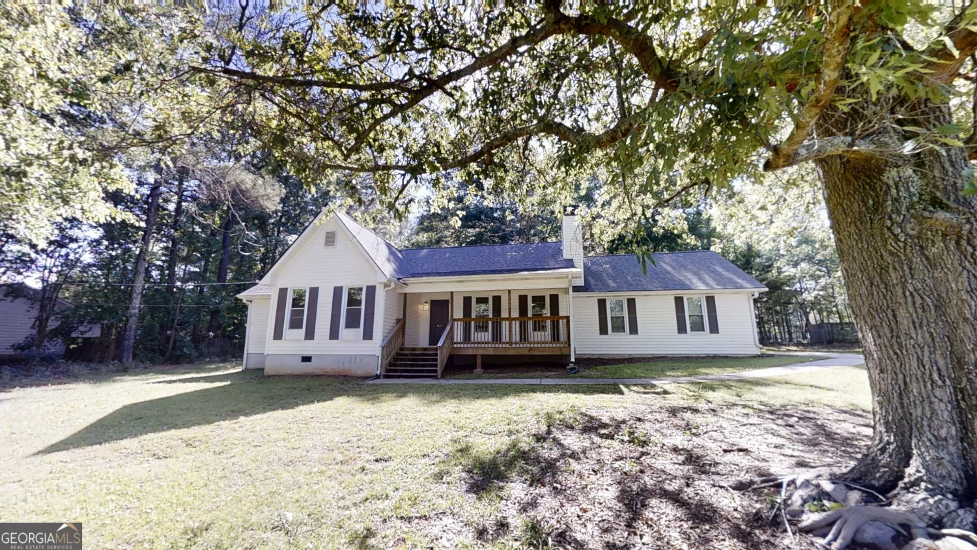123 stratmore placeStockbridge, GA 30281
123 stratmore placeStockbridge, GA 30281
Description
** Stunning 5-Bedroom Home with Finished Basement & 2 Garages for a total of 4 cars- A Must-See! ** Welcome to your dream home! This spacious residence offers everything you need for comfort, entertainment, and functionality. With **three levels of thoughtfully planned living space**, this home is perfect for families of all sizes. ** Main Level:** - Side-entry **2-car garage** with a storage closet for convenience. - A bright **kitchen** featuring **tiled floors, a sensor faucet**, stainless steel Samsung appliances, a pantry, and a gas stove for those who love to cook. - Cozy **family room with a gas starter fireplace** and gorgeous **hardwood floors** extending into the **formal dining & living room** as well as the grand **2-story foyer**. - **Half bath** for guests' convenience. - Dedicated **laundry room with a utility sink** for added functionality. ** Upstairs Retreat:** - Expansive **master suite** with a **spacious sitting room, tray ceilings**, and **walk-in closet with elegant French doors**. - Master bath** featuring a **corner garden jacuzzi tub, double sinks, large tiled shower with glass door**, and a private toilet area. - **Generously sized secondary bedrooms**, one with **double closets** for extra storage. - Hall **bath with double vanity** and a **separate shower/tub & toilet area**. ** Incredible Finished Basement:** - Large **media room/office** - perfect for movie nights or working from home. - **Spacious entertainment area** for gatherings and relaxation. - A **full bathroom** for added convenience. - An **additional room with a closet**, great for a guest bedroom or flex space. - **Unfinished storage & utility area** with a **gas water heater (2018) and gas furnace**. ** Outdoor Living at Its Best:** - **Extended concrete patio** at the terrace level - ideal for outdoor dining, grilling, or enjoying nature. - **Detached 2-car garage** for additional vehicles, storage, or a workshop. With **three AC units** (one replaced in 2018) this home offers the perfect blend of **style, space, and functionality**. Don't miss the opportunity to see it in person-**schedule your showing today!**
Property Details for 123 Stratmore Place
- Subdivision ComplexStratmore
- Architectural StyleTraditional
- Parking FeaturesAttached, Detached, Garage, Garage Door Opener, Kitchen Level, Side/Rear Entrance, Storage
- Property AttachedNo
LISTING UPDATED:
- StatusActive
- MLS #10461146
- Days on Site55
- Taxes$5,401.23 / year
- MLS TypeResidential
- Year Built1997
- CountryHenry
LISTING UPDATED:
- StatusActive
- MLS #10461146
- Days on Site55
- Taxes$5,401.23 / year
- MLS TypeResidential
- Year Built1997
- CountryHenry
Building Information for 123 Stratmore Place
- StoriesTwo
- Year Built1997
- Lot Size0.0000 Acres
Payment Calculator
Term
Interest
Home Price
Down Payment
The Payment Calculator is for illustrative purposes only. Read More
Property Information for 123 Stratmore Place
Summary
Location and General Information
- Community Features: Sidewalks, Street Lights
- Directions: Please use GPS for the fastest route from your location.
- Coordinates: 33.611677,-84.208419
School Information
- Elementary School: Austin Road
- Middle School: Austin Road
- High School: Woodland
Taxes and HOA Information
- Parcel Number: 045E01006000
- Tax Year: 23
- Association Fee Includes: None
- Tax Lot: 6
Virtual Tour
Parking
- Open Parking: No
Interior and Exterior Features
Interior Features
- Cooling: Central Air, Ceiling Fan(s)
- Heating: Central, Natural Gas
- Appliances: Dishwasher, Gas Water Heater, Microwave, Oven/Range (Combo), Stainless Steel Appliance(s)
- Basement: Bath Finished, Daylight, Exterior Entry, Finished, Full, Interior Entry
- Fireplace Features: Gas Starter
- Flooring: Carpet, Hardwood, Tile
- Interior Features: Double Vanity, High Ceilings, Separate Shower, Tray Ceiling(s), Walk-In Closet(s)
- Levels/Stories: Two
- Kitchen Features: Breakfast Area, Pantry
- Foundation: Block
- Total Half Baths: 1
- Bathrooms Total Integer: 3
- Bathrooms Total Decimal: 2
Exterior Features
- Construction Materials: Brick, Vinyl Siding
- Patio And Porch Features: Deck, Patio
- Roof Type: Composition
- Laundry Features: In Hall
- Pool Private: No
Property
Utilities
- Sewer: Septic Tank
- Utilities: Electricity Available, Sewer Available, Water Available
- Water Source: Public
Property and Assessments
- Home Warranty: Yes
- Property Condition: Resale
Green Features
Lot Information
- Above Grade Finished Area: 2906
- Lot Features: Level
Multi Family
- Number of Units To Be Built: Square Feet
Rental
Rent Information
- Land Lease: Yes
Public Records for 123 Stratmore Place
Tax Record
- 23$5,401.23 ($450.10 / month)
Home Facts
- Beds4
- Baths2
- Total Finished SqFt4,006 SqFt
- Above Grade Finished2,906 SqFt
- Below Grade Finished1,100 SqFt
- StoriesTwo
- Lot Size0.0000 Acres
- StyleSingle Family Residence
- Year Built1997
- APN045E01006000
- CountyHenry
- Fireplaces1


