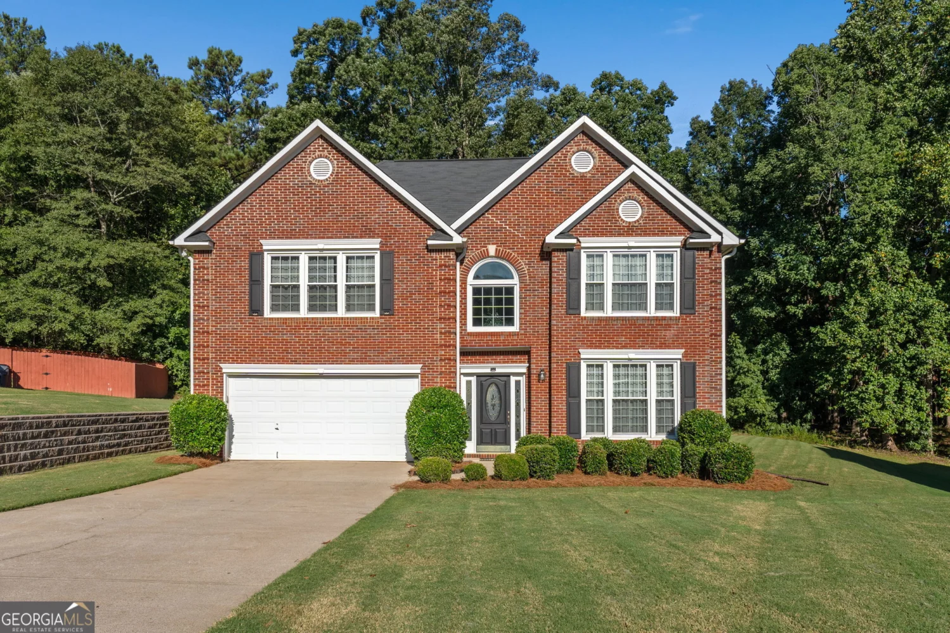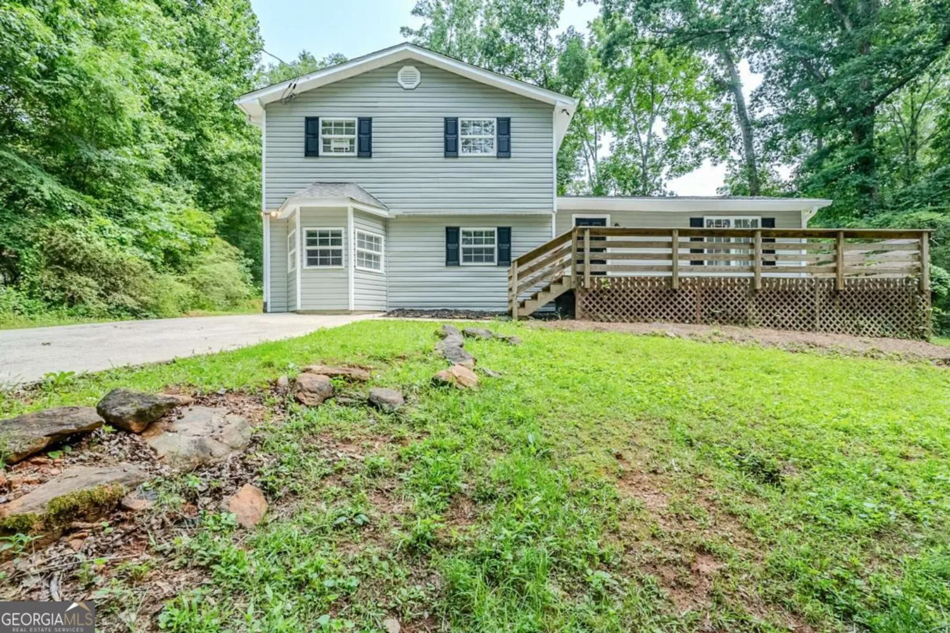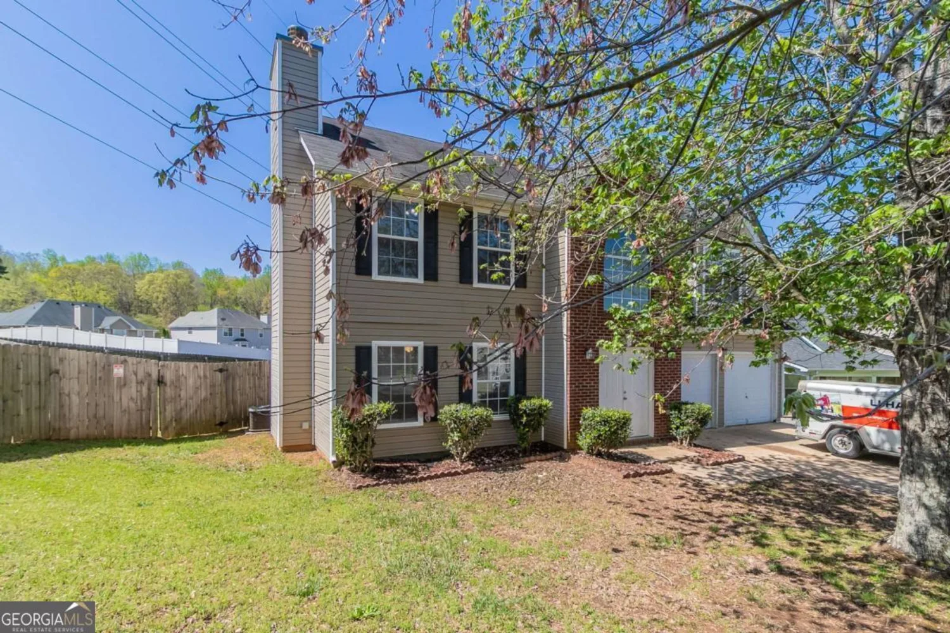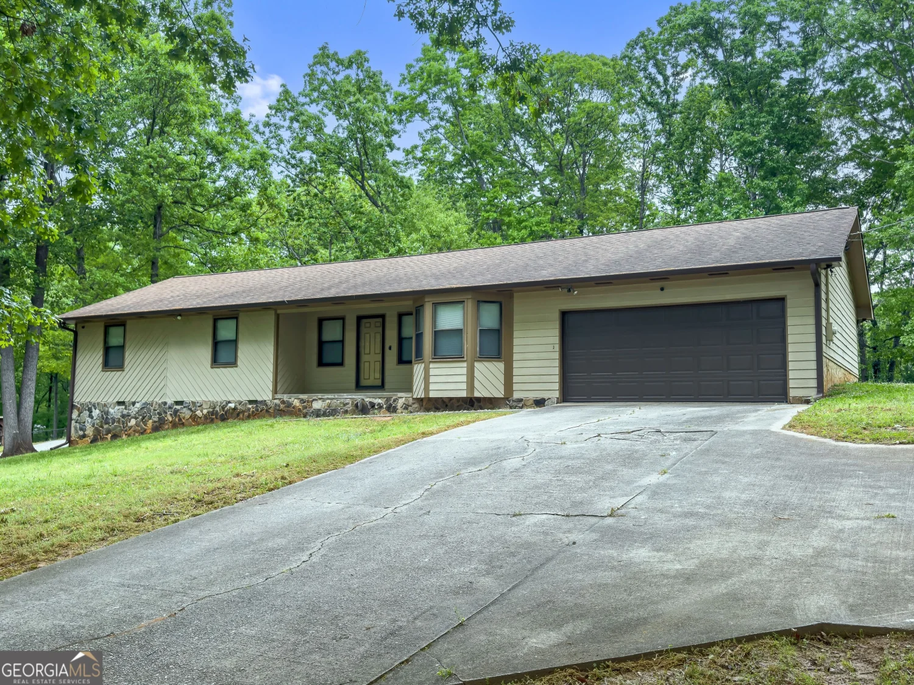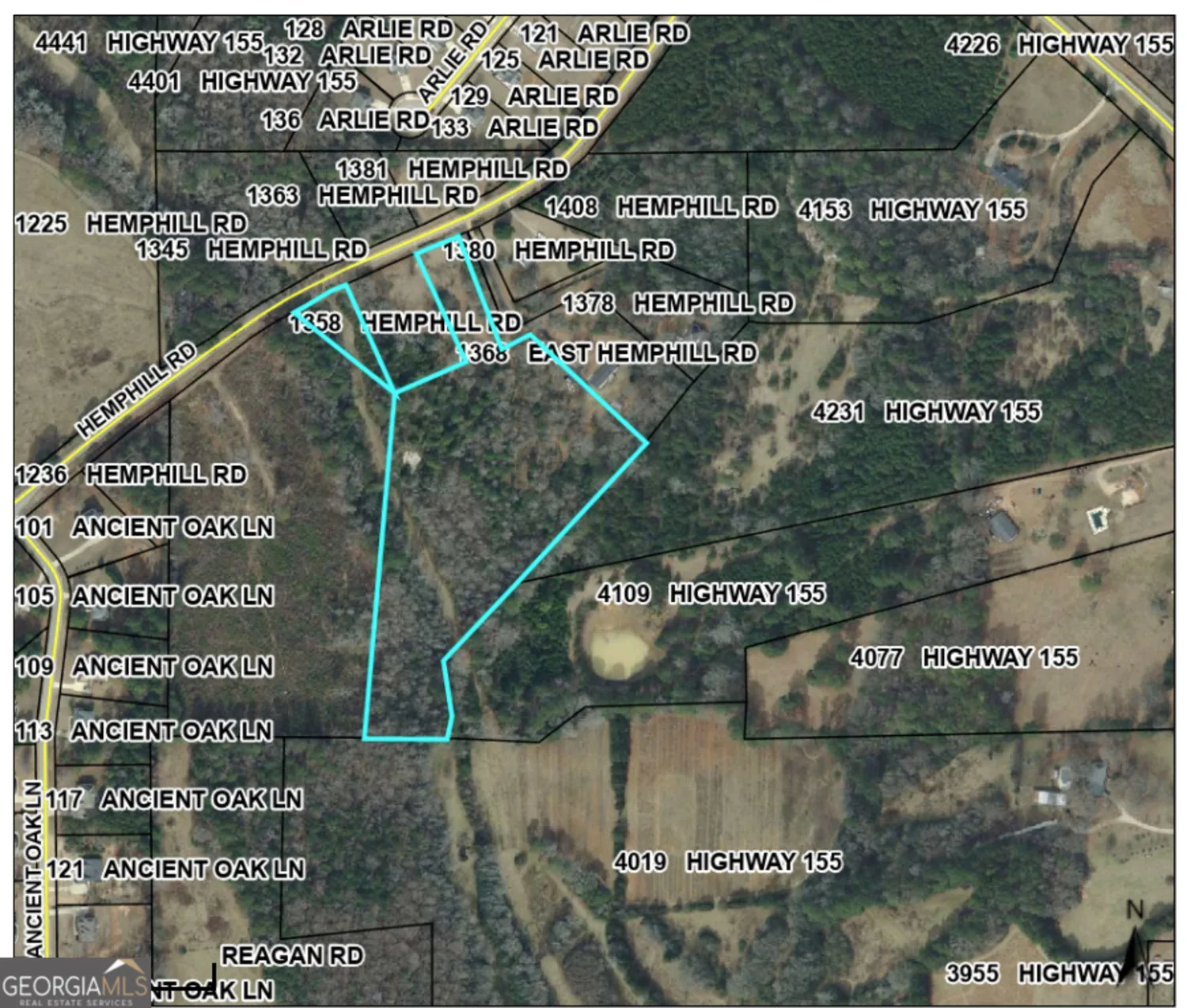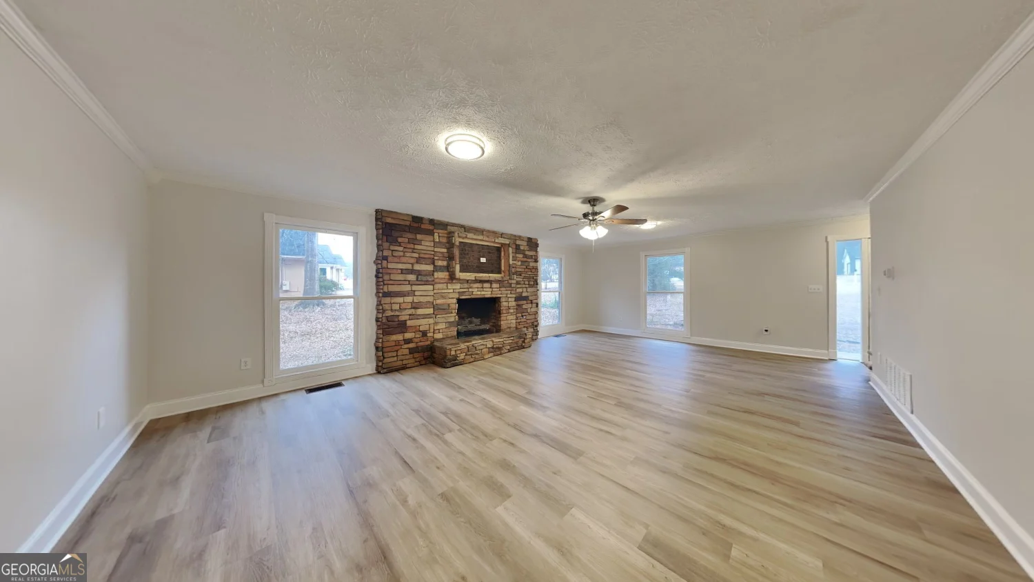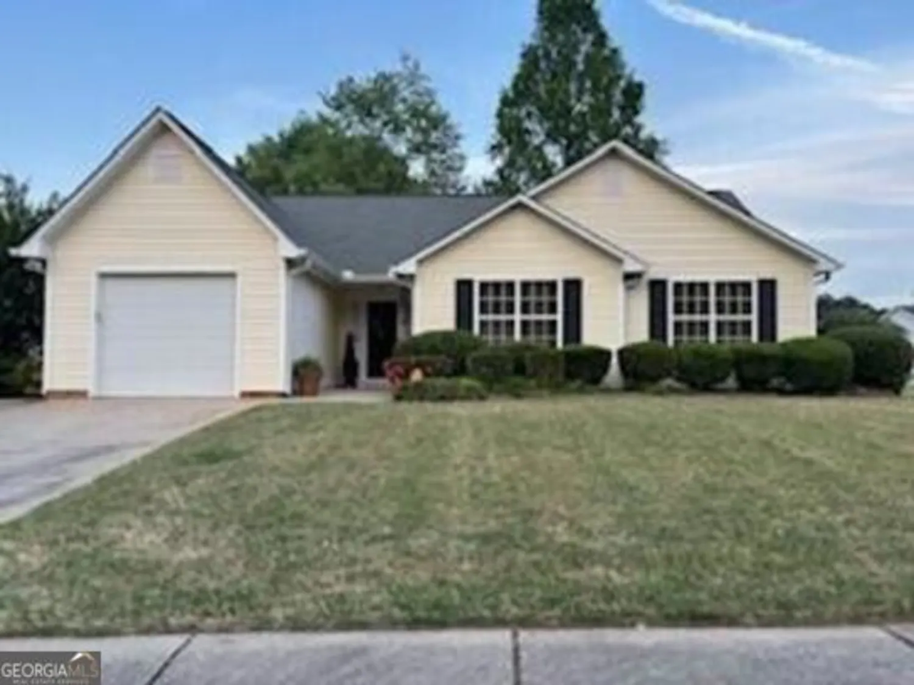104 oak bend driveStockbridge, GA 30281
104 oak bend driveStockbridge, GA 30281
Description
Price significantly reduced! Welcome to a beautifully updated ranch home that offers comfort and style at every turn. As you step into this stepless ranch, you'll be greeted by the stunning glazed ceramic tiled floors that lead you through the main living spaces. The great room and dining room combination offers an open, inviting atmosphere that's perfect for both entertaining and relaxation. Continue through the elegant double French doors into the spacious family room, featuring soaring cathedral ceilings that enhance the room's airy feel. Here, you'll be drawn to the cozy, sumptuous fireplace-ideal for those chilly evenings. The chef's kitchen is a true highlight, complete with updated appliances, gorgeous granite countertops, and beautiful tile flooring. It's a perfect space for cooking and entertaining, and the intimate breakfast nook offers the perfect spot to start your day. The master bedroom is generously sized, featuring two closets for ample storage. The updated master bathroom boasts an oversized shower and modern vanities, making it a tranquil retreat. The two additional bedrooms are also spacious, providing plenty of room for family or guests. The 2 mounted televisions and washer dryer stays with the property. This updated ranch home truly has it all-comfort, style, and convenience. It's ready for you to move in and call home!
Property Details for 104 OAK BEND Drive
- Subdivision ComplexOak Bend
- Architectural StyleBrick/Frame
- Num Of Parking Spaces2
- Parking FeaturesGarage Door Opener, Garage
- Property AttachedNo
LISTING UPDATED:
- StatusActive Under Contract
- MLS #10483177
- Days on Site18
- Taxes$5,212 / year
- MLS TypeResidential
- Year Built1998
- Lot Size0.39 Acres
- CountryHenry
LISTING UPDATED:
- StatusActive Under Contract
- MLS #10483177
- Days on Site18
- Taxes$5,212 / year
- MLS TypeResidential
- Year Built1998
- Lot Size0.39 Acres
- CountryHenry
Building Information for 104 OAK BEND Drive
- StoriesOne
- Year Built1998
- Lot Size0.3920 Acres
Payment Calculator
Term
Interest
Home Price
Down Payment
The Payment Calculator is for illustrative purposes only. Read More
Property Information for 104 OAK BEND Drive
Summary
Location and General Information
- Community Features: None
- Directions: Please use GPS
- Coordinates: 33.544798,-84.185684
School Information
- Elementary School: Woodland
- Middle School: Woodland
- High School: Woodland
Taxes and HOA Information
- Parcel Number: 068H01002000
- Tax Year: 2024
- Association Fee Includes: None
Virtual Tour
Parking
- Open Parking: No
Interior and Exterior Features
Interior Features
- Cooling: Ceiling Fan(s), Central Air
- Heating: Central
- Appliances: Dishwasher, Dryer, Refrigerator, Ice Maker, Microwave, Oven/Range (Combo), Stainless Steel Appliance(s), Washer
- Basement: None
- Flooring: Carpet, Hardwood, Tile
- Interior Features: Double Vanity, Master On Main Level, Tile Bath, Vaulted Ceiling(s)
- Levels/Stories: One
- Kitchen Features: Breakfast Area, Kitchen Island, Pantry, Solid Surface Counters, Second Kitchen, Breakfast Bar
- Main Bedrooms: 3
- Bathrooms Total Integer: 2
- Main Full Baths: 2
- Bathrooms Total Decimal: 2
Exterior Features
- Construction Materials: Brick
- Roof Type: Composition
- Laundry Features: In Hall
- Pool Private: No
Property
Utilities
- Sewer: Septic Tank
- Utilities: Cable Available, Natural Gas Available, Underground Utilities
- Water Source: Public
Property and Assessments
- Home Warranty: Yes
- Property Condition: Resale
Green Features
Lot Information
- Above Grade Finished Area: 2524
- Lot Features: Level
Multi Family
- Number of Units To Be Built: Square Feet
Rental
Rent Information
- Land Lease: Yes
- Occupant Types: Vacant
Public Records for 104 OAK BEND Drive
Tax Record
- 2024$5,212.00 ($434.33 / month)
Home Facts
- Beds3
- Baths2
- Total Finished SqFt2,524 SqFt
- Above Grade Finished2,524 SqFt
- StoriesOne
- Lot Size0.3920 Acres
- StyleSingle Family Residence
- Year Built1998
- APN068H01002000
- CountyHenry
- Fireplaces1


