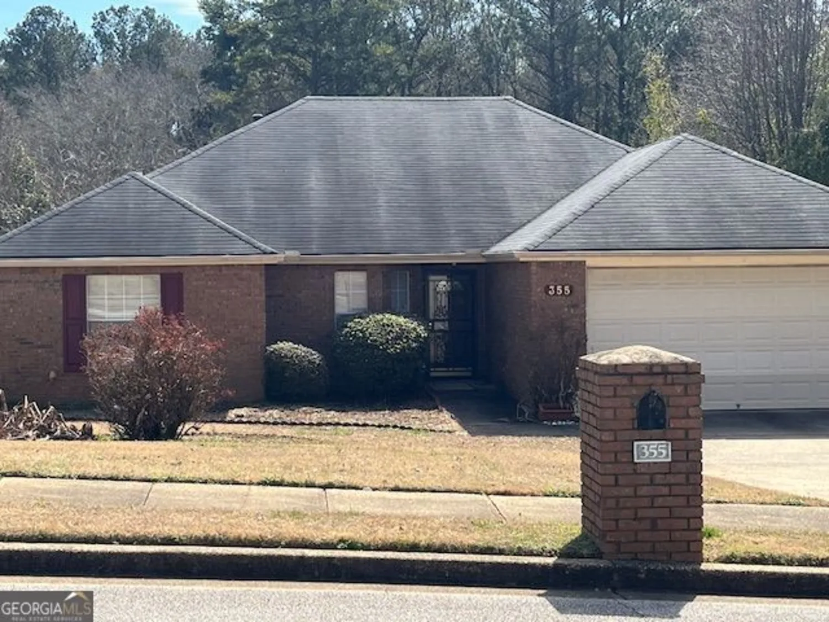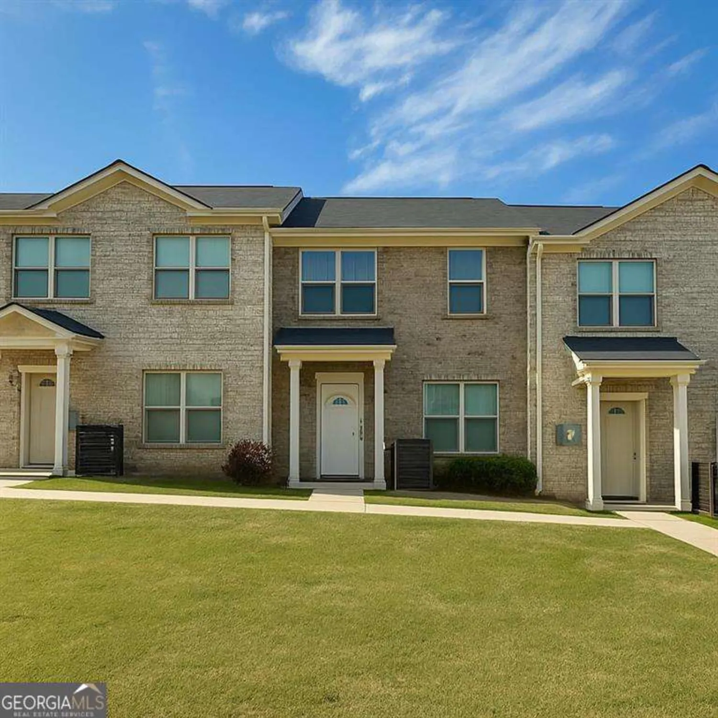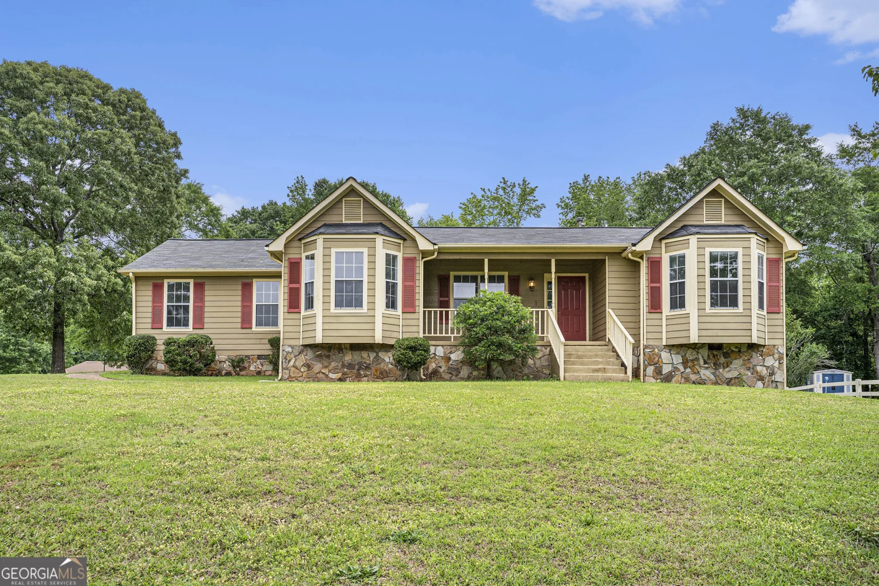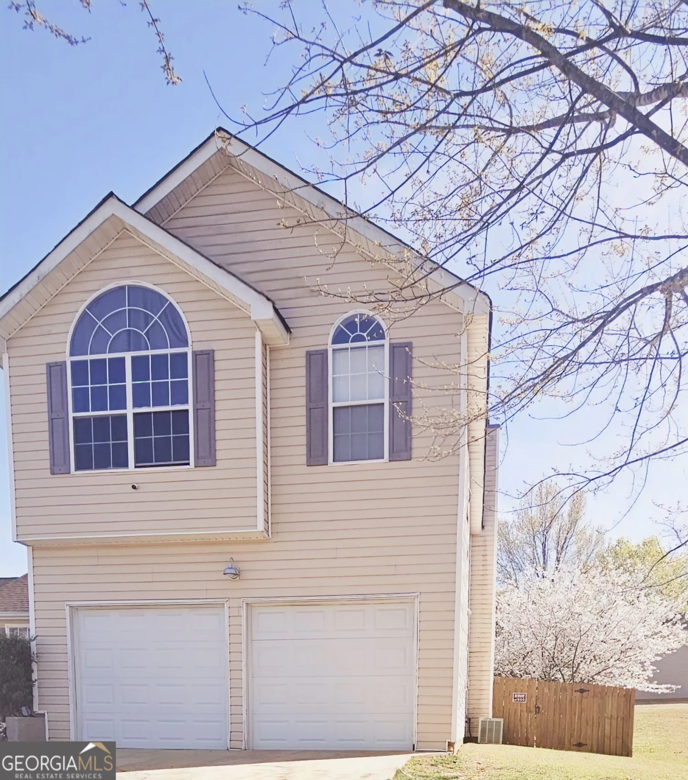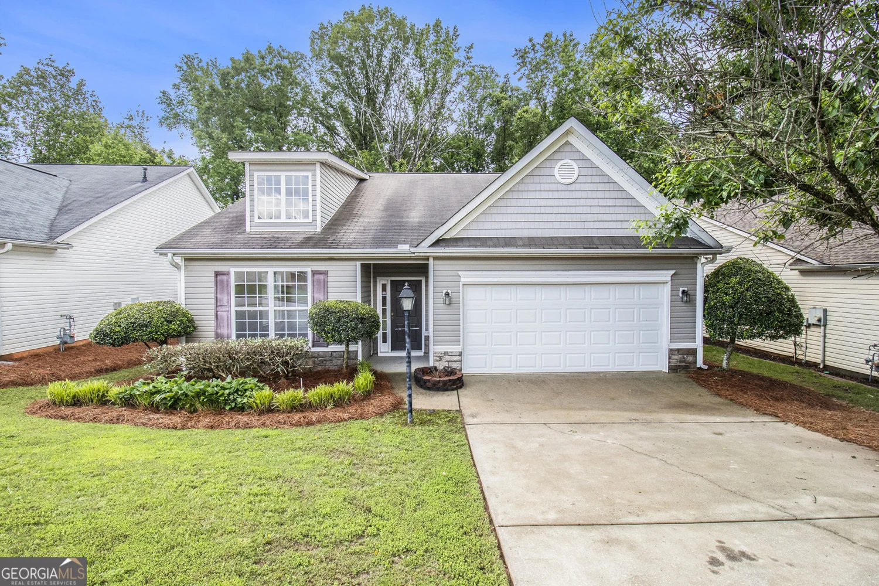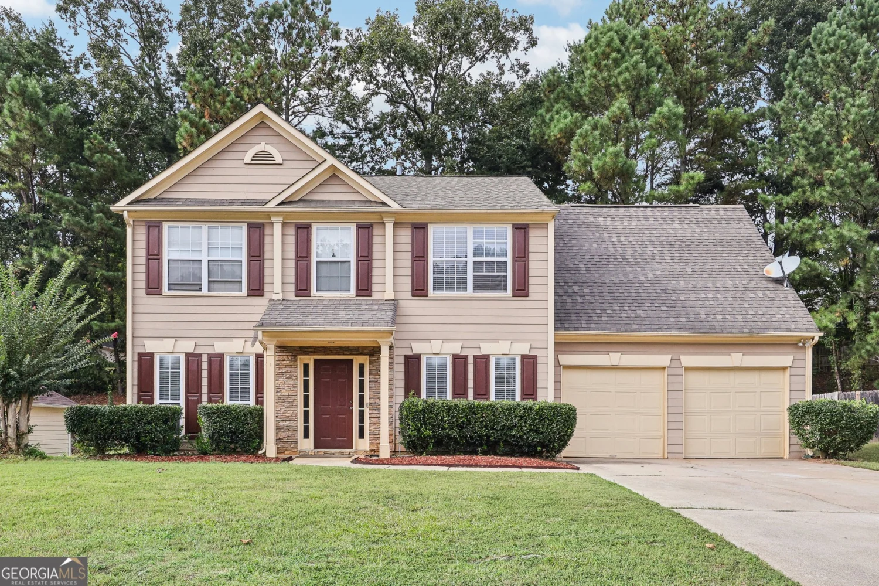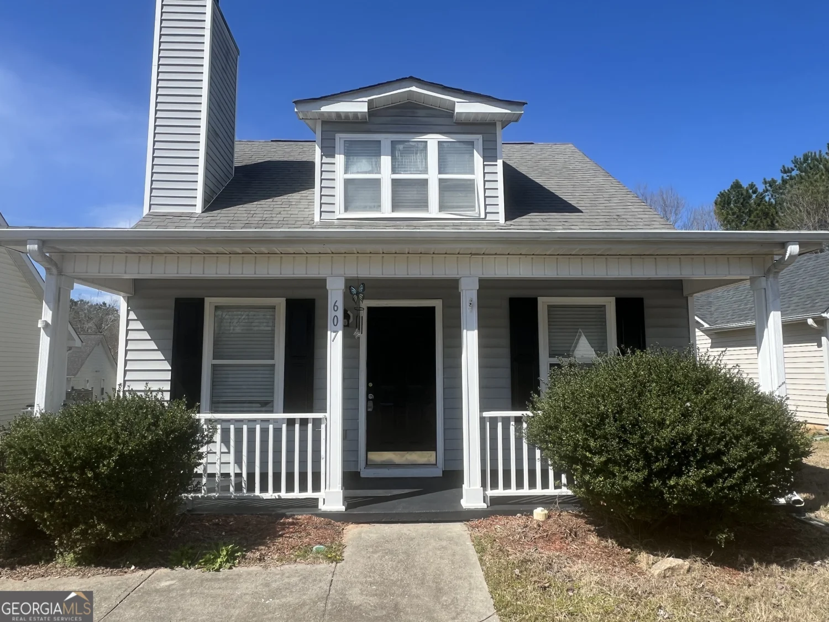270 hunt ridge driveStockbridge, GA 30281
270 hunt ridge driveStockbridge, GA 30281
Description
Welcome to this beautifully designed 3-level home offering 4 spacious bedrooms and 2 full bathrooms-perfect for comfortable living and entertaining. Fresh interior and exterior paint give the home a crisp, updated feel from the moment you arrive. Step inside to find brand new luxury vinyl plank flooring throughout the main areas and new carpet in the bedrooms, blending durability with comfort. The bright, inviting kitchen features white cabinetry, new quartz countertops, and new stainless steel appliances, offering a perfect mix of style and function. Enjoy outdoor living with both front and side decks-ideal for morning coffee or evening gatherings. The backyard features a patio area, perfect for weekend barbecues, relaxing, or gardening. A dedicated driveway adds convenient off-street parking. Don't miss the chance to own this move-in-ready home with modern updates and great outdoor space. Schedule your private tour today! One or more photos have been virtually staged.
Property Details for 270 Hunt Ridge Drive
- Subdivision ComplexHunt Ridge
- Architectural StyleTraditional
- ExteriorOther
- Num Of Parking Spaces2
- Parking FeaturesOff Street
- Property AttachedYes
LISTING UPDATED:
- StatusActive
- MLS #10538785
- Days on Site0
- Taxes$3,323 / year
- MLS TypeResidential
- Year Built1979
- Lot Size1.05 Acres
- CountryHenry
LISTING UPDATED:
- StatusActive
- MLS #10538785
- Days on Site0
- Taxes$3,323 / year
- MLS TypeResidential
- Year Built1979
- Lot Size1.05 Acres
- CountryHenry
Building Information for 270 Hunt Ridge Drive
- StoriesThree Or More
- Year Built1979
- Lot Size1.0500 Acres
Payment Calculator
Term
Interest
Home Price
Down Payment
The Payment Calculator is for illustrative purposes only. Read More
Property Information for 270 Hunt Ridge Drive
Summary
Location and General Information
- Community Features: Sidewalks
- Directions: Take I-75 S, exit 228 for GA-138 E. Turn right on GA-138 E, left on Speer Rd, right on Walt Stephens Rd, left on Hunt Ridge Dr. Destination is on the left.
- Coordinates: 33.524151,-84.160827
School Information
- Elementary School: Pleasant Grove
- Middle School: Woodland
- High School: Woodland
Taxes and HOA Information
- Parcel Number: 087A01029000
- Tax Year: 2024
- Association Fee Includes: None
Virtual Tour
Parking
- Open Parking: No
Interior and Exterior Features
Interior Features
- Cooling: Ceiling Fan(s)
- Heating: Other
- Appliances: Dishwasher, Microwave, Refrigerator
- Basement: Exterior Entry, Interior Entry
- Flooring: Vinyl
- Interior Features: Other
- Levels/Stories: Three Or More
- Window Features: Window Treatments
- Bathrooms Total Integer: 2
- Bathrooms Total Decimal: 2
Exterior Features
- Construction Materials: Wood Siding
- Patio And Porch Features: Deck, Patio
- Roof Type: Composition
- Security Features: Smoke Detector(s)
- Laundry Features: Other
- Pool Private: No
Property
Utilities
- Sewer: Public Sewer
- Utilities: Other
- Water Source: Public
Property and Assessments
- Home Warranty: Yes
- Property Condition: Resale
Green Features
Lot Information
- Above Grade Finished Area: 1920
- Common Walls: No Common Walls
- Lot Features: Other
Multi Family
- Number of Units To Be Built: Square Feet
Rental
Rent Information
- Land Lease: Yes
- Occupant Types: Vacant
Public Records for 270 Hunt Ridge Drive
Tax Record
- 2024$3,323.00 ($276.92 / month)
Home Facts
- Beds4
- Baths2
- Total Finished SqFt1,920 SqFt
- Above Grade Finished1,920 SqFt
- StoriesThree Or More
- Lot Size1.0500 Acres
- StyleSingle Family Residence
- Year Built1979
- APN087A01029000
- CountyHenry


