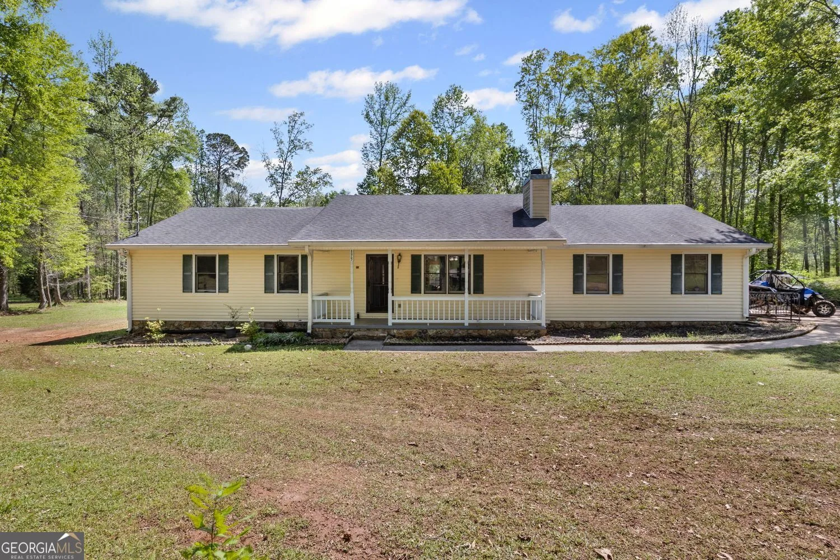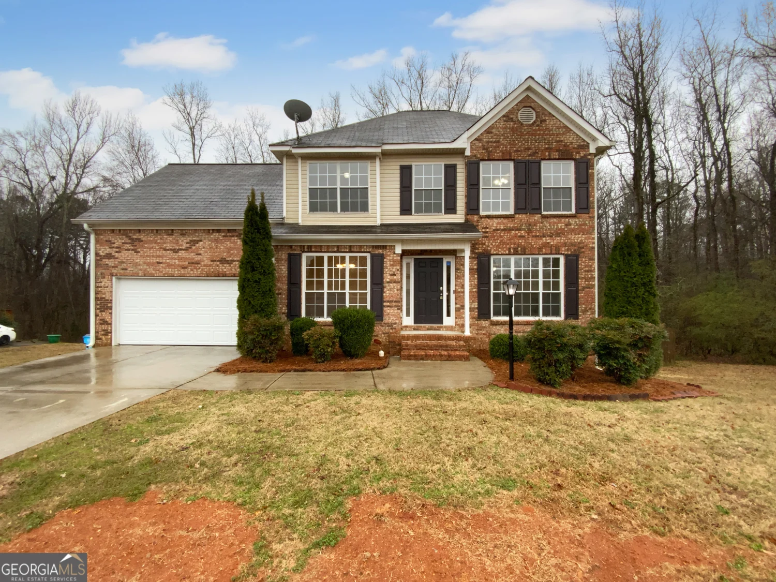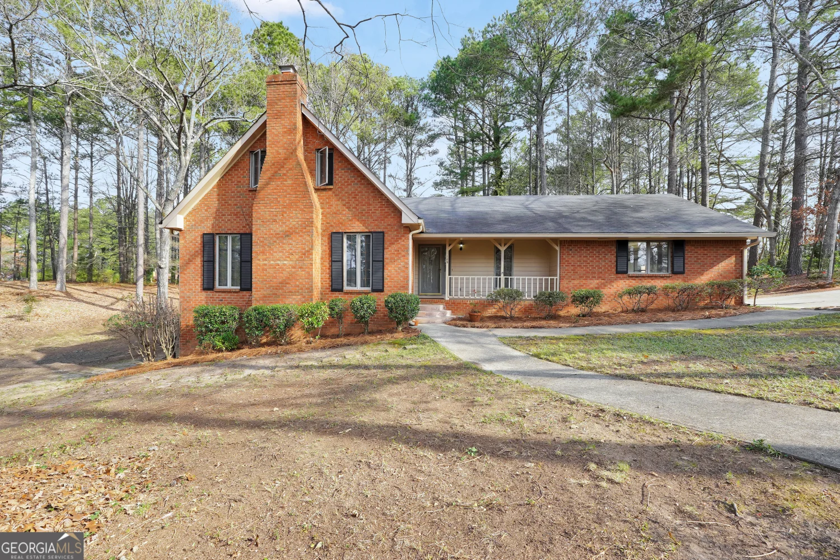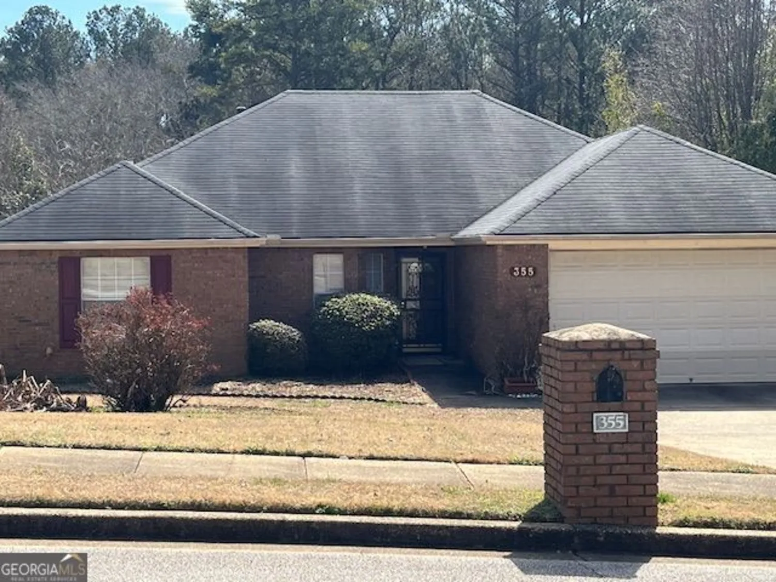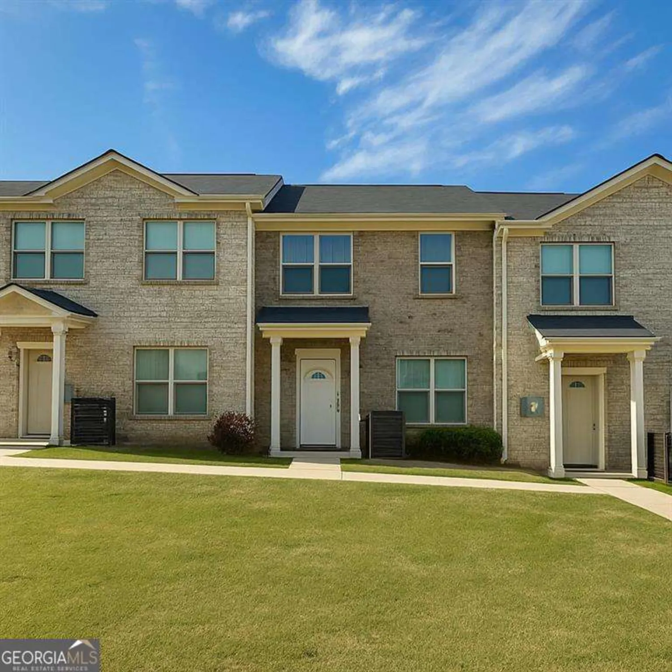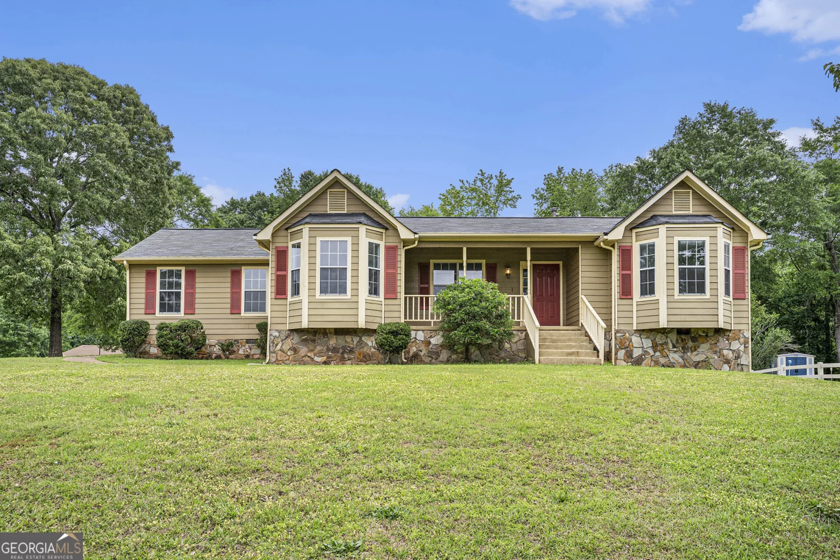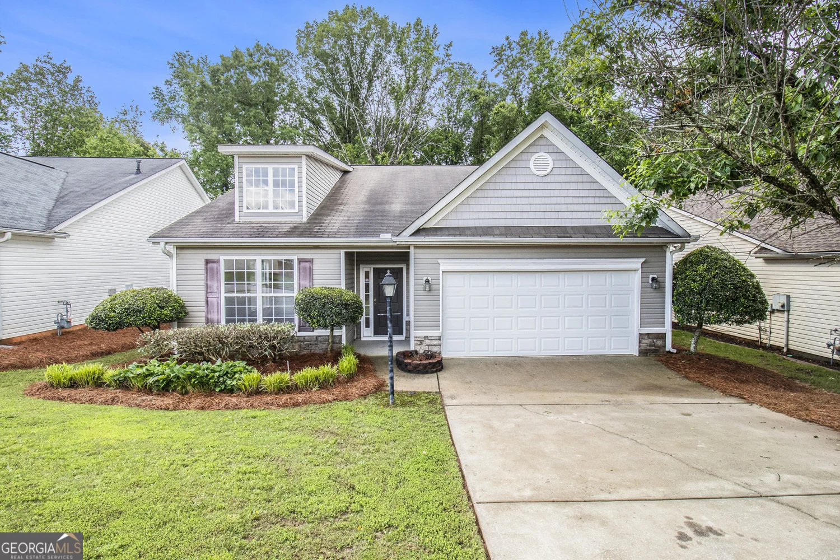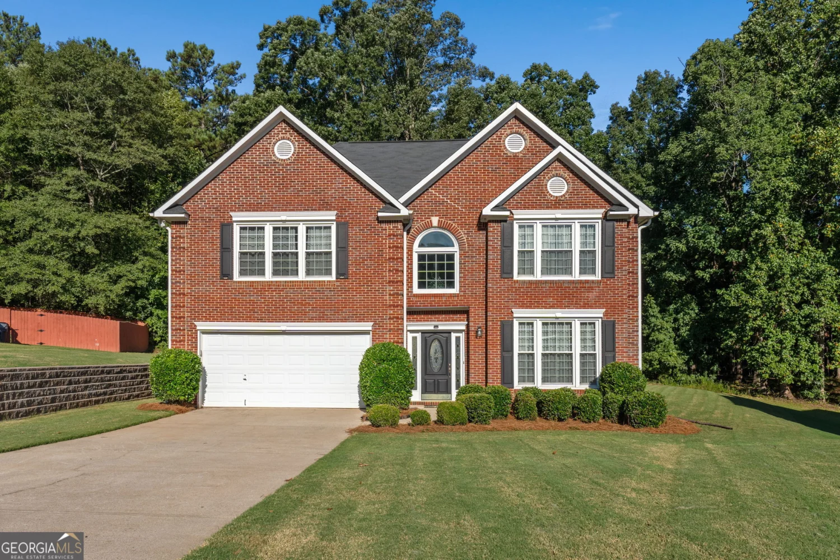116 ventura trailStockbridge, GA 30281
116 ventura trailStockbridge, GA 30281
Description
Step into your dream home, presented by our motivated seller who is open to concessions!!! Your luxurious personalization and creature comforts can converge in this meticulously crafted 3-bedroom, 2.5-bathroom residence. This gem is nestled in the heart of the Huntington at Brentwood Park Subdivision. Imagine hosting family gatherings in the expansive, open concept kitchen and living area, perfect for creating lasting memories. The master suite is a true sanctuary, featuring a luxurious ensuite bathroom with a spa-like soaking tub and a walk-in closet. Upstairs, two additional bedrooms offer ample space for a growing family or a home office. The spacious laundry area and full bath complete the upper level. Enjoy the beautiful, fenced-in backyard, perfect for outdoor entertaining. This home is in proximity to sought after Henry County schools, parks, shopping centers, and restaurants. Homebuyers, don't miss the opportunity to make this exceptional home your family's oasis by adding your TLC. Investors, this property is available for your cosmetic touches! Schedule a showing today!
Property Details for 116 Ventura Trail
- Subdivision ComplexHuntington at Brentwood Pk
- Architectural StyleTraditional
- Num Of Parking Spaces2
- Parking FeaturesAttached, Garage
- Property AttachedNo
LISTING UPDATED:
- StatusActive
- MLS #10488840
- Days on Site56
- Taxes$4,323.45 / year
- HOA Fees$500 / month
- MLS TypeResidential
- Year Built2003
- CountryHenry
LISTING UPDATED:
- StatusActive
- MLS #10488840
- Days on Site56
- Taxes$4,323.45 / year
- HOA Fees$500 / month
- MLS TypeResidential
- Year Built2003
- CountryHenry
Building Information for 116 Ventura Trail
- StoriesTwo
- Year Built2003
- Lot Size0.0000 Acres
Payment Calculator
Term
Interest
Home Price
Down Payment
The Payment Calculator is for illustrative purposes only. Read More
Property Information for 116 Ventura Trail
Summary
Location and General Information
- Community Features: Pool, Tennis Court(s)
- Directions: Utilize GPS
- Coordinates: 33.533471,-84.265039
School Information
- Elementary School: Red Oak
- Middle School: Dutchtown
- High School: Dutchtown
Taxes and HOA Information
- Parcel Number: 031F01167000
- Tax Year: 23
- Association Fee Includes: Maintenance Grounds, Swimming, Tennis
Virtual Tour
Parking
- Open Parking: No
Interior and Exterior Features
Interior Features
- Cooling: Central Air
- Heating: Central
- Appliances: Dishwasher, Disposal, Gas Water Heater, Microwave, Oven/Range (Combo), Refrigerator
- Basement: None
- Flooring: Carpet, Vinyl
- Interior Features: Separate Shower, Soaking Tub, Walk-In Closet(s)
- Levels/Stories: Two
- Kitchen Features: Breakfast Area, Pantry
- Foundation: Slab
- Total Half Baths: 1
- Bathrooms Total Integer: 3
- Bathrooms Total Decimal: 2
Exterior Features
- Construction Materials: Wood Siding
- Fencing: Back Yard
- Roof Type: Composition
- Security Features: Security System
- Laundry Features: In Hall, Upper Level
- Pool Private: No
Property
Utilities
- Sewer: Public Sewer
- Utilities: None
- Water Source: Public
Property and Assessments
- Home Warranty: Yes
- Property Condition: Resale
Green Features
Lot Information
- Above Grade Finished Area: 1611
- Lot Features: None
Multi Family
- Number of Units To Be Built: Square Feet
Rental
Rent Information
- Land Lease: Yes
Public Records for 116 Ventura Trail
Tax Record
- 23$4,323.45 ($360.29 / month)
Home Facts
- Beds3
- Baths2
- Total Finished SqFt1,611 SqFt
- Above Grade Finished1,611 SqFt
- StoriesTwo
- Lot Size0.0000 Acres
- StyleSingle Family Residence
- Year Built2003
- APN031F01167000
- CountyHenry
- Fireplaces1


