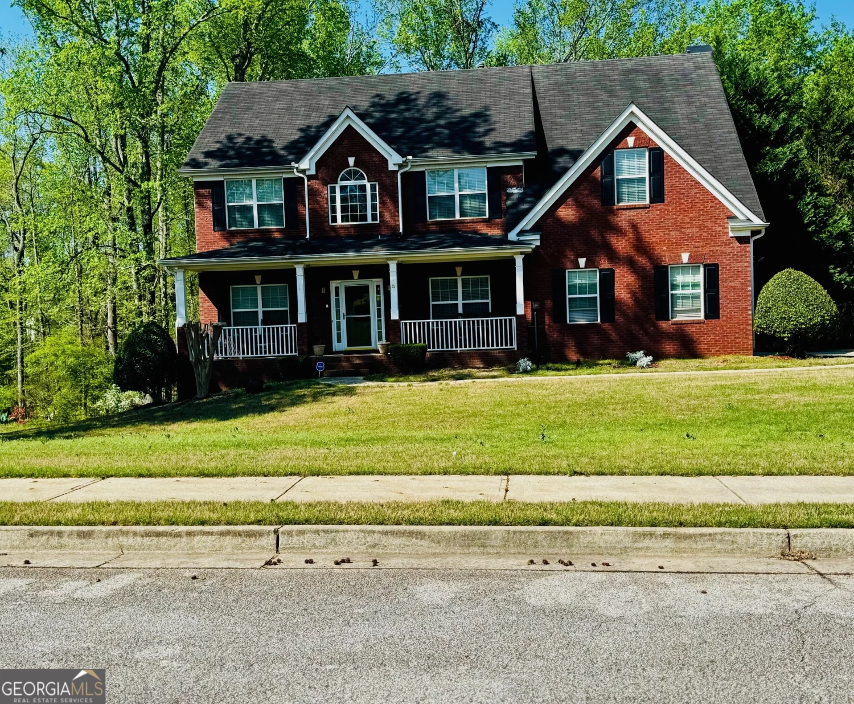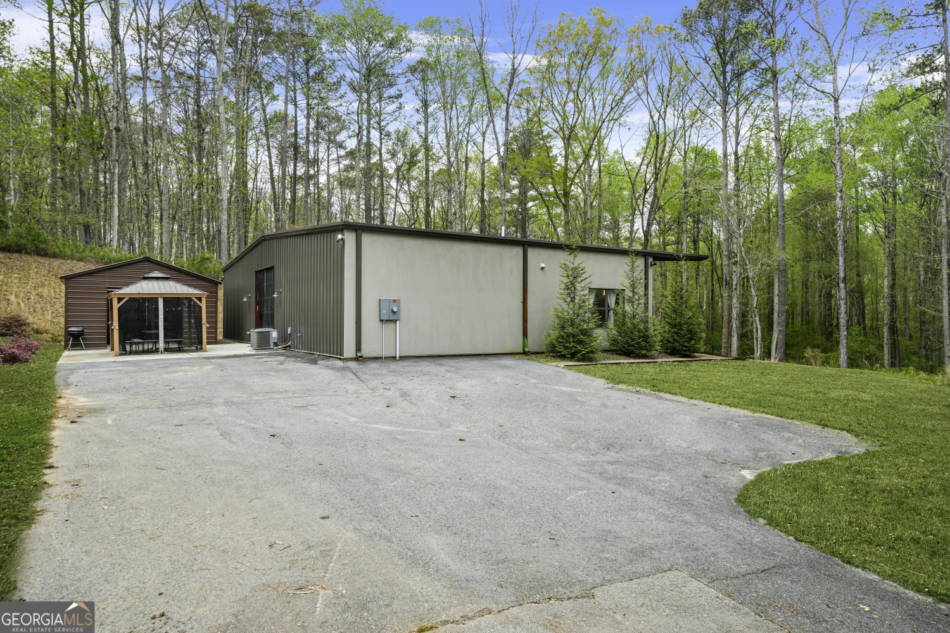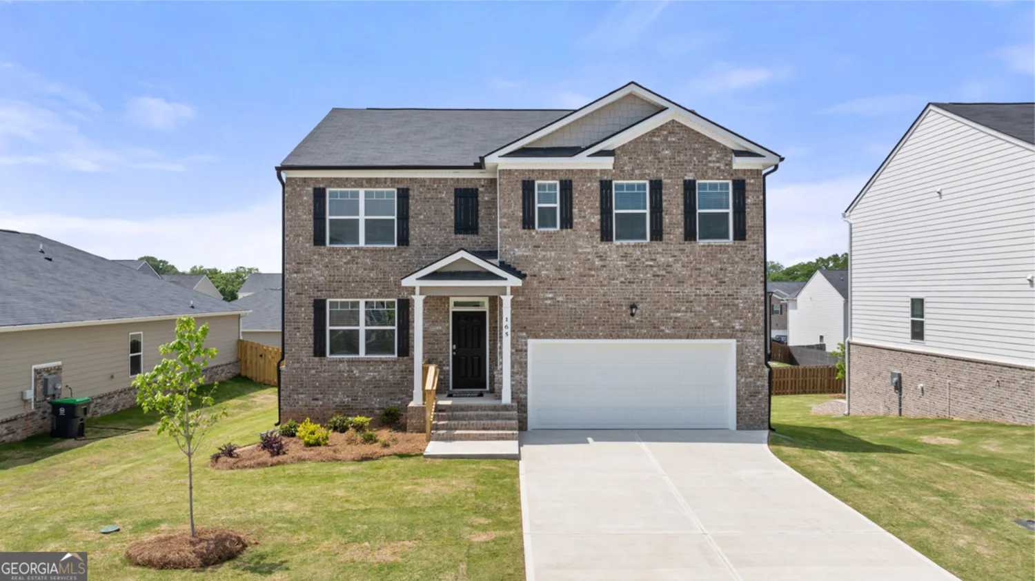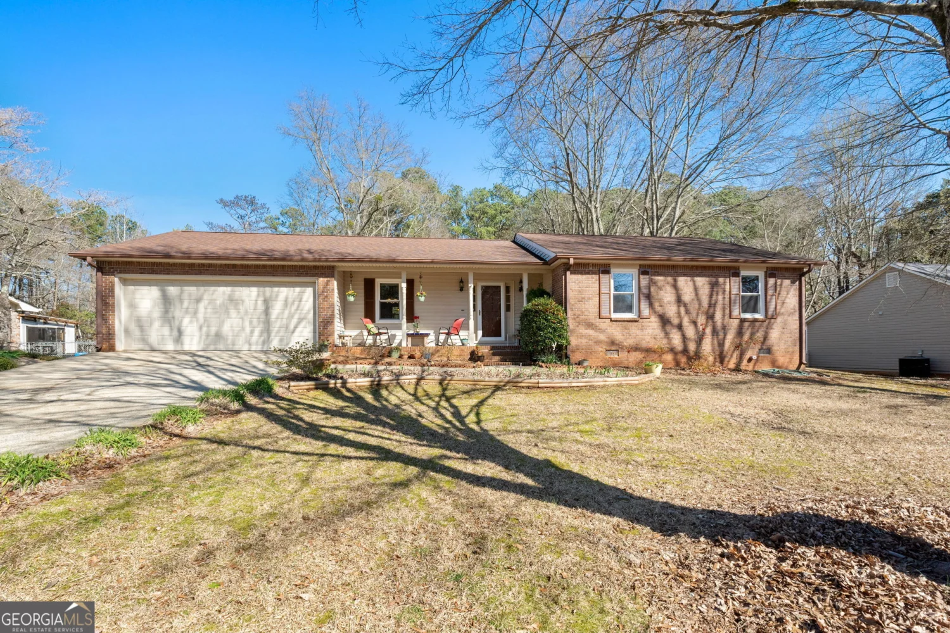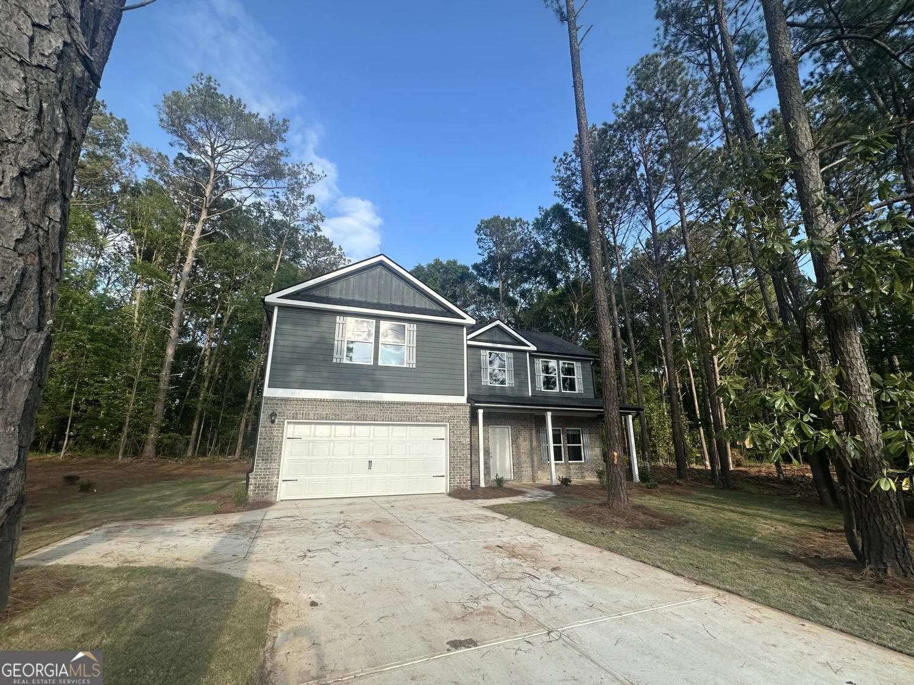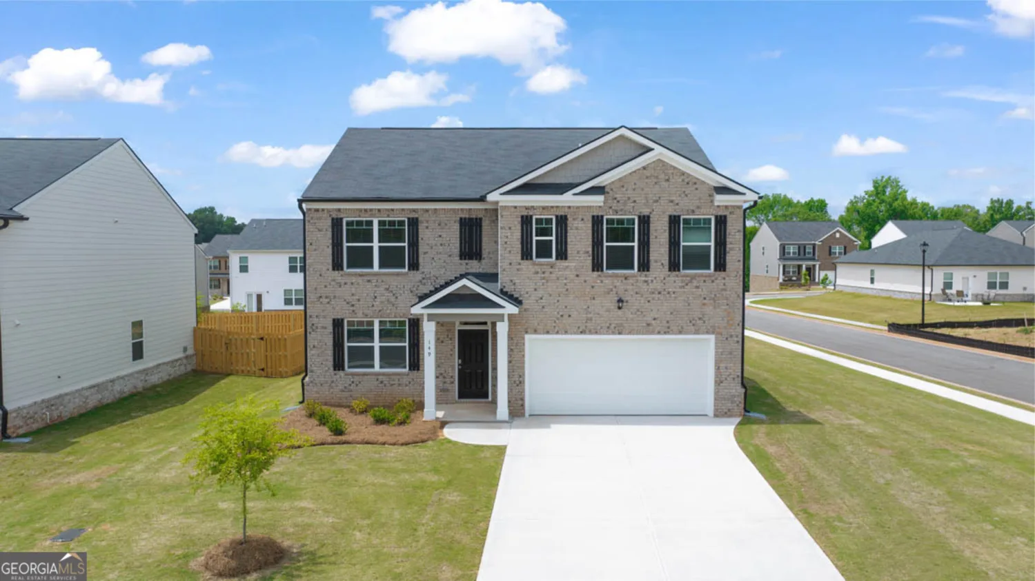105 jasper driveStockbridge, GA 30281
105 jasper driveStockbridge, GA 30281
Description
BACK ON THE MARKET at no fault of the seller - Start out your summer with the beautiful amenities at Manderely and Monarch Village. New paint throughout. When you enter the front door you have that I am home feeling it is a perfect blend of comfort and practicality. Offering 3 bedrooms and 2 full baths, this residence has generous and comfortable living space. The ground floor is home to the oversized owner suite with ample room for oversized furniture. For your family gatherings you won't have to worry about room, the living room is spacious with an inviting fireplace you'll also discover a spacious dining room and kitchen that compliment the home creating an ideal setting for hosting gatherings. If this isn't enough room there is a full basement ready for expansion. Unlimited possibilities with this house. Step outside onto the inviting screened-in patio, where you can relax and bask in the beauty of the outdoors. This yard looks like Callaway Gardens in the spring with all the mature azaleas, boasting a private backyard that offers a tranquil sanctuary for relaxation. The lot is approximately 2 plus acres and ideal for outdoor fun. The neighborhood itself offers resort-style amenities, including a swim/tennis community, an impressive zero entry mega pool with a water slide, mushroom fountain, and splash pad, a clubhouse, a soccer field, Lake Monarch with a charming fountain, a fishing dock, a picnic area, walking nature trails, a playground, and 7 tennis courts, just to name a few. This is a must see and convenient to interstate and shopping and dining.
Property Details for 105 Jasper Drive
- Subdivision ComplexManderley
- Architectural StyleBrick 4 Side, Traditional
- Parking FeaturesAttached, Garage, Garage Door Opener, Kitchen Level, Side/Rear Entrance
- Property AttachedNo
LISTING UPDATED:
- StatusActive
- MLS #10469466
- Days on Site50
- Taxes$5,564.93 / year
- HOA Fees$645 / month
- MLS TypeResidential
- Year Built1984
- Lot Size2.00 Acres
- CountryHenry
LISTING UPDATED:
- StatusActive
- MLS #10469466
- Days on Site50
- Taxes$5,564.93 / year
- HOA Fees$645 / month
- MLS TypeResidential
- Year Built1984
- Lot Size2.00 Acres
- CountryHenry
Building Information for 105 Jasper Drive
- StoriesTwo
- Year Built1984
- Lot Size2.0000 Acres
Payment Calculator
Term
Interest
Home Price
Down Payment
The Payment Calculator is for illustrative purposes only. Read More
Property Information for 105 Jasper Drive
Summary
Location and General Information
- Community Features: Street Lights
- Directions: Use GPS
- Coordinates: 33.525333,-84.269478
School Information
- Elementary School: Red Oak
- Middle School: Dutchtown
- High School: Dutchtown
Taxes and HOA Information
- Parcel Number: 013A01022000
- Tax Year: 23
- Association Fee Includes: Other
- Tax Lot: 1
Virtual Tour
Parking
- Open Parking: No
Interior and Exterior Features
Interior Features
- Cooling: Central Air
- Heating: Central, Natural Gas
- Appliances: Cooktop, Dishwasher, Double Oven, Gas Water Heater, Ice Maker
- Basement: Boat Door, Concrete, Exterior Entry, Full
- Flooring: Carpet, Vinyl
- Interior Features: Master On Main Level, Split Bedroom Plan, Tile Bath, Walk-In Closet(s)
- Levels/Stories: Two
- Kitchen Features: Breakfast Area, Breakfast Bar
- Main Bedrooms: 1
- Bathrooms Total Integer: 2
- Main Full Baths: 1
- Bathrooms Total Decimal: 2
Exterior Features
- Construction Materials: Brick
- Patio And Porch Features: Patio, Screened
- Roof Type: Composition
- Laundry Features: In Kitchen
- Pool Private: No
Property
Utilities
- Sewer: Septic Tank
- Utilities: Cable Available, Electricity Available, High Speed Internet, Natural Gas Available
- Water Source: Public
Property and Assessments
- Home Warranty: Yes
- Property Condition: Resale
Green Features
Lot Information
- Above Grade Finished Area: 2333
- Lot Features: Corner Lot, Level, Private
Multi Family
- Number of Units To Be Built: Square Feet
Rental
Rent Information
- Land Lease: Yes
Public Records for 105 Jasper Drive
Tax Record
- 23$5,564.93 ($463.74 / month)
Home Facts
- Beds3
- Baths2
- Total Finished SqFt3,833 SqFt
- Above Grade Finished2,333 SqFt
- Below Grade Finished1,500 SqFt
- StoriesTwo
- Lot Size2.0000 Acres
- StyleSingle Family Residence
- Year Built1984
- APN013A01022000
- CountyHenry
- Fireplaces1


