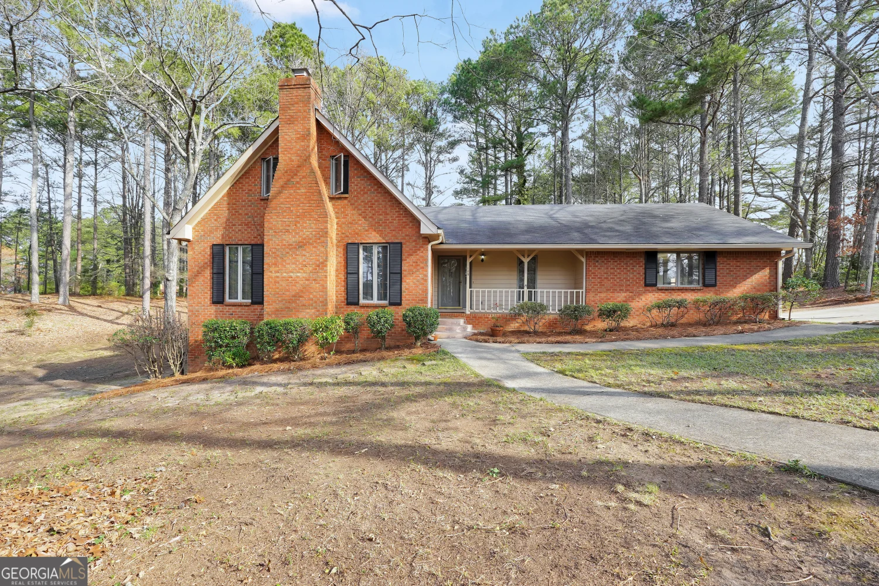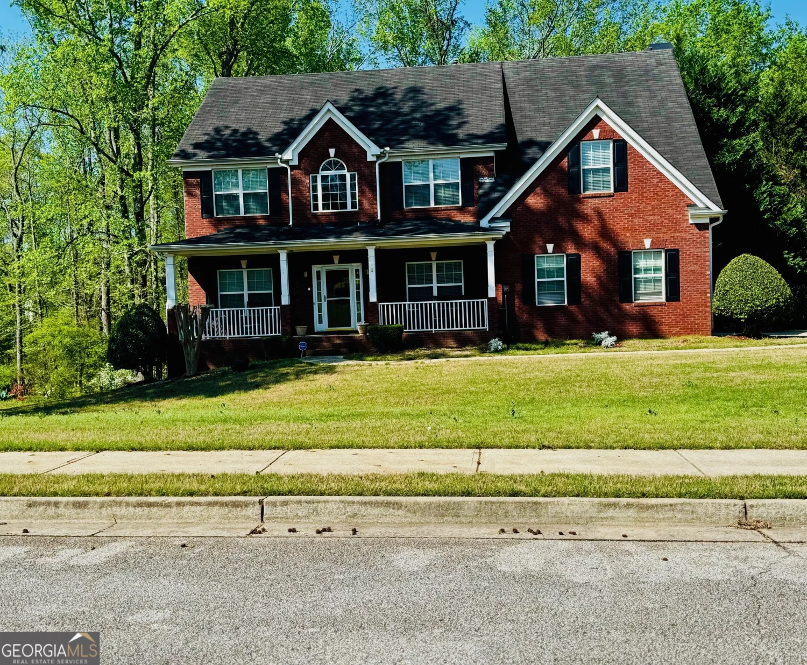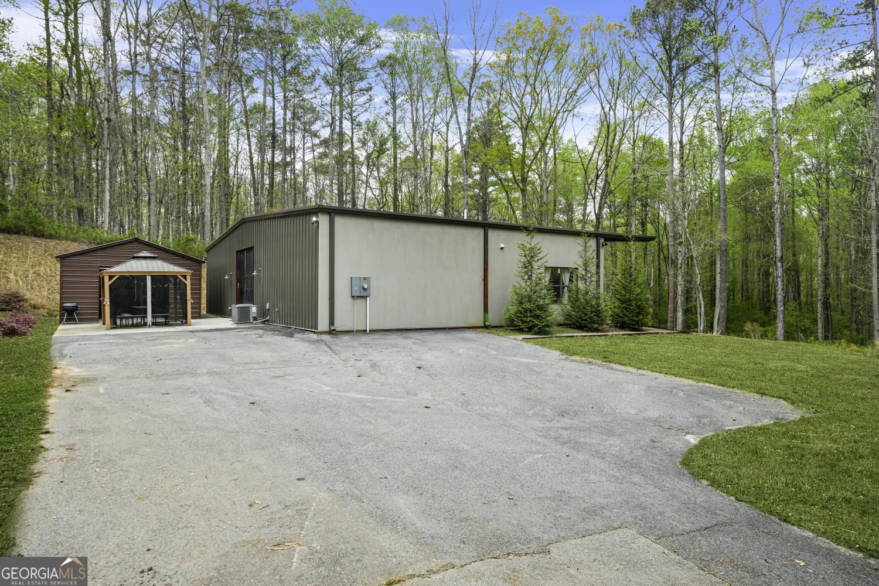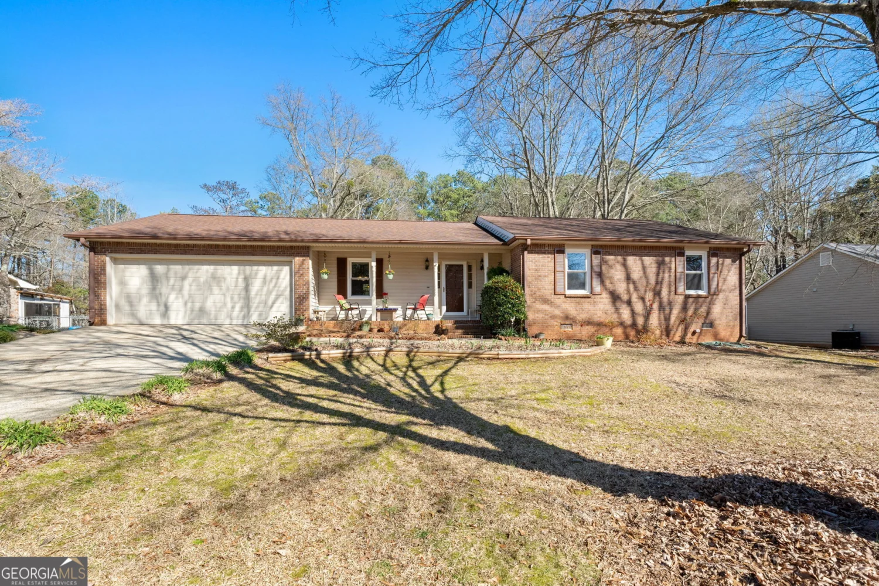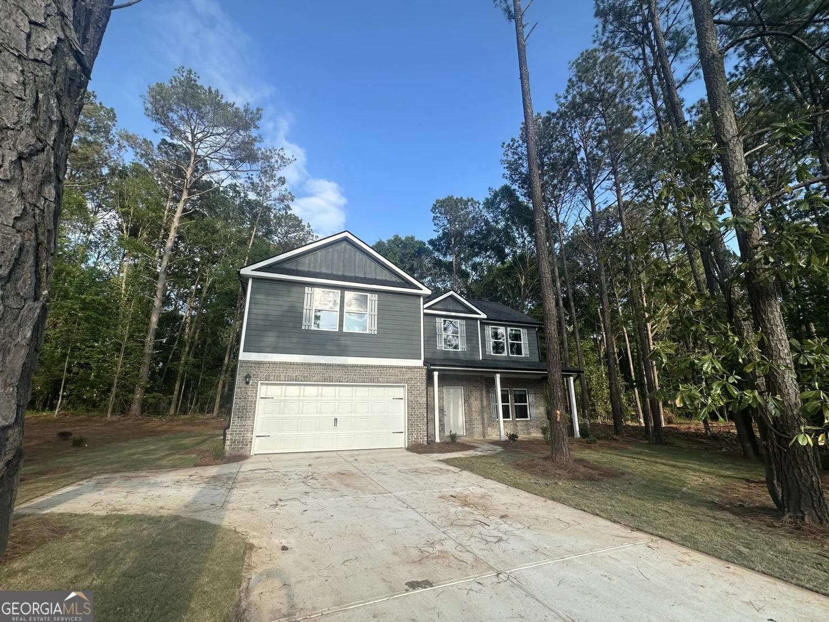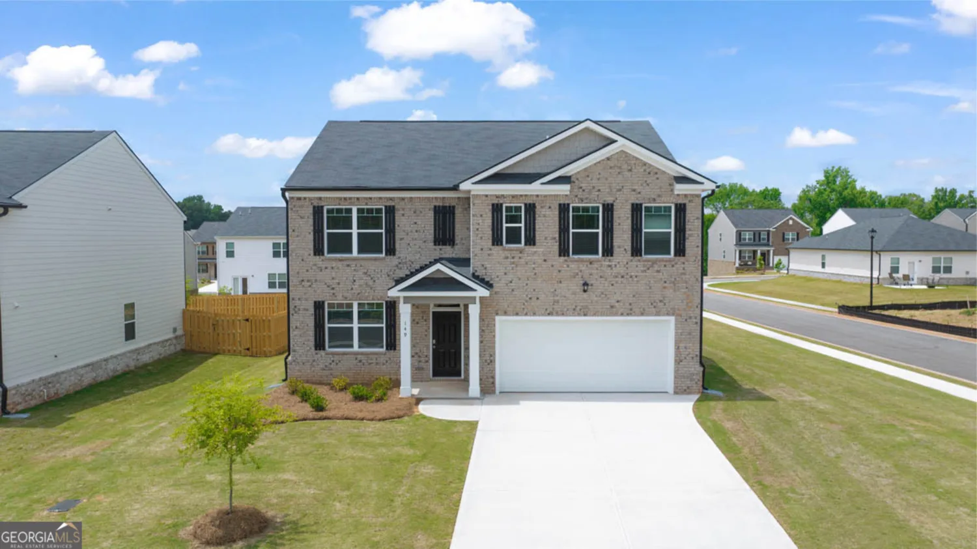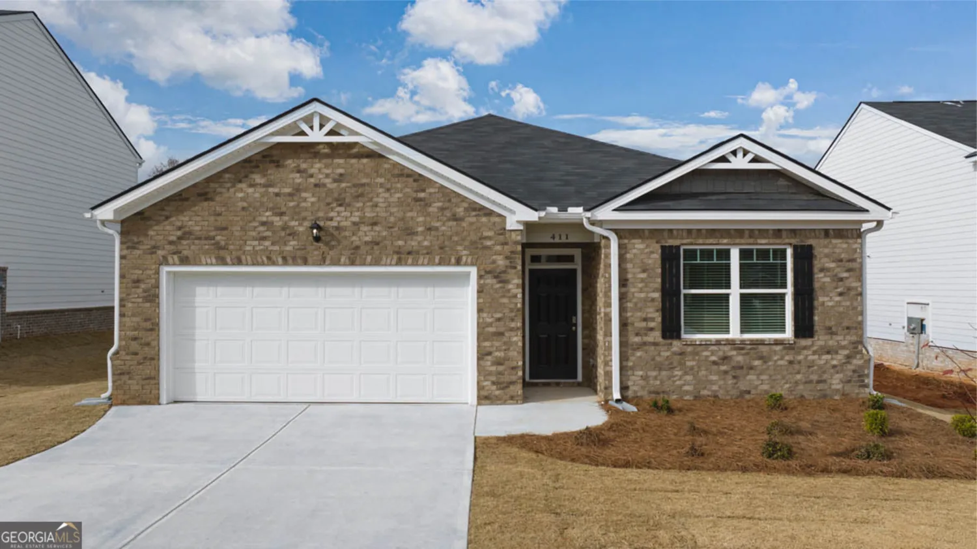93 carriage lake driveStockbridge, GA 30281
93 carriage lake driveStockbridge, GA 30281
Description
THRU NO FAULT OF SELLER BEAUTIFUL FAMILY HOME BACK ON THE MARKET.Recently Remodeled Home is Completely Turnkey! Stunning 4 Bedroom, 2.5 Bath Home in Henry County. Wonderful Floor Plan Features Separate Dining Room with Wainscoting, Natural Light Throughout, Living Room/Office and Spacious Fireside Family Room. The Chef in the Family will Love This Kitchen - White Cabinetry, Stainless Steel Appliances, Pantry, Breakfast Bar and Sunlit Breakfast Area. Spacious Bedrooms Include Owner's Suite with Spa-like Bath Featuring Double Vanities, Tiled Walk-in Shower and Separate Soaking Tub. Enjoy the Outdoors on the Patio Overlooking Private Backyard. Great Swim/Tennis Community!
Property Details for 93 Carriage Lake Drive
- Subdivision ComplexCarriage Lake
- Architectural StyleTraditional
- Parking FeaturesAttached, Garage
- Property AttachedYes
LISTING UPDATED:
- StatusActive
- MLS #10481593
- Days on Site8
- Taxes$5,844 / year
- HOA Fees$500 / month
- MLS TypeResidential
- Year Built1999
- Lot Size0.05 Acres
- CountryHenry
LISTING UPDATED:
- StatusActive
- MLS #10481593
- Days on Site8
- Taxes$5,844 / year
- HOA Fees$500 / month
- MLS TypeResidential
- Year Built1999
- Lot Size0.05 Acres
- CountryHenry
Building Information for 93 Carriage Lake Drive
- StoriesTwo
- Year Built1999
- Lot Size0.0500 Acres
Payment Calculator
Term
Interest
Home Price
Down Payment
The Payment Calculator is for illustrative purposes only. Read More
Property Information for 93 Carriage Lake Drive
Summary
Location and General Information
- Community Features: Pool, Tennis Court(s)
- Directions: GPS
- View: Lake
- Coordinates: 33.527151,-84.258299
School Information
- Elementary School: Red Oak
- Middle School: Dutchtown
- High School: Dutchtown
Taxes and HOA Information
- Parcel Number: 031E01097000
- Tax Year: 2023
- Association Fee Includes: Swimming, Tennis
Virtual Tour
Parking
- Open Parking: No
Interior and Exterior Features
Interior Features
- Cooling: Central Air, Electric
- Heating: Central, Natural Gas
- Appliances: Dishwasher, Gas Water Heater, Microwave
- Basement: None
- Fireplace Features: Factory Built, Family Room
- Flooring: Carpet, Laminate
- Interior Features: Double Vanity, Walk-In Closet(s)
- Levels/Stories: Two
- Kitchen Features: Breakfast Area, Solid Surface Counters
- Foundation: Slab
- Total Half Baths: 1
- Bathrooms Total Integer: 3
- Bathrooms Total Decimal: 2
Exterior Features
- Construction Materials: Brick, Vinyl Siding
- Patio And Porch Features: Patio
- Roof Type: Composition
- Security Features: Smoke Detector(s)
- Laundry Features: Upper Level
- Pool Private: No
Property
Utilities
- Sewer: Public Sewer
- Utilities: Cable Available, Electricity Available, High Speed Internet, Natural Gas Available, Phone Available, Sewer Available, Underground Utilities, Water Available
- Water Source: Public
- Electric: 220 Volts
Property and Assessments
- Home Warranty: Yes
- Property Condition: Resale
Green Features
Lot Information
- Common Walls: No Common Walls
- Lot Features: Private
Multi Family
- Number of Units To Be Built: Square Feet
Rental
Rent Information
- Land Lease: Yes
Public Records for 93 Carriage Lake Drive
Tax Record
- 2023$5,844.00 ($487.00 / month)
Home Facts
- Beds4
- Baths2
- StoriesTwo
- Lot Size0.0500 Acres
- StyleSingle Family Residence
- Year Built1999
- APN031E01097000
- CountyHenry
- Fireplaces1


