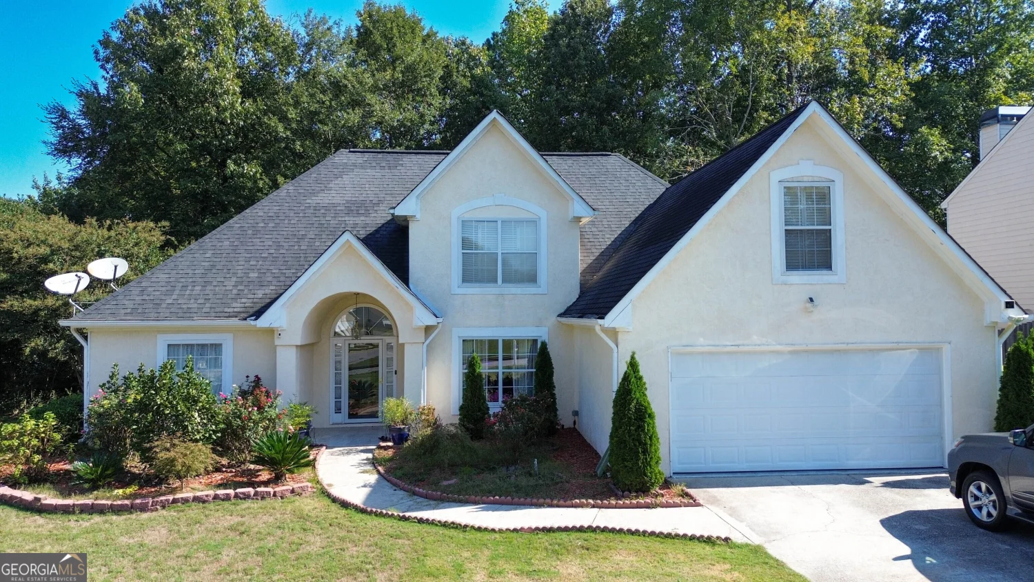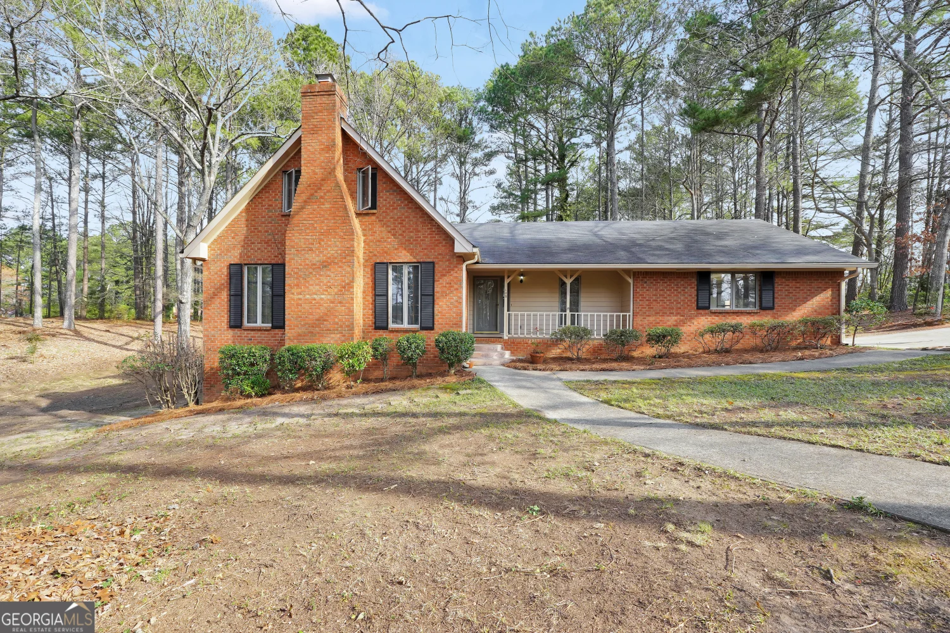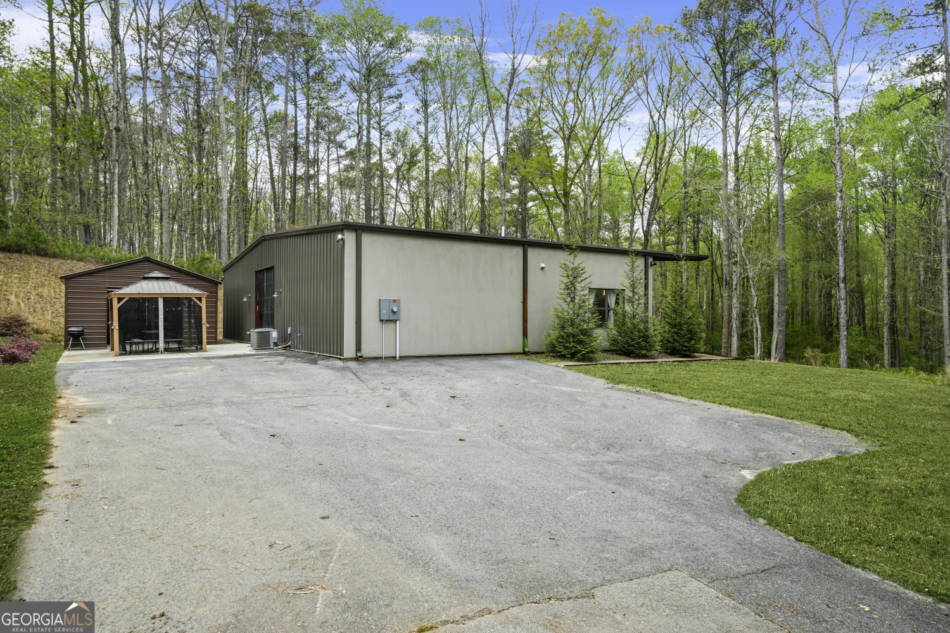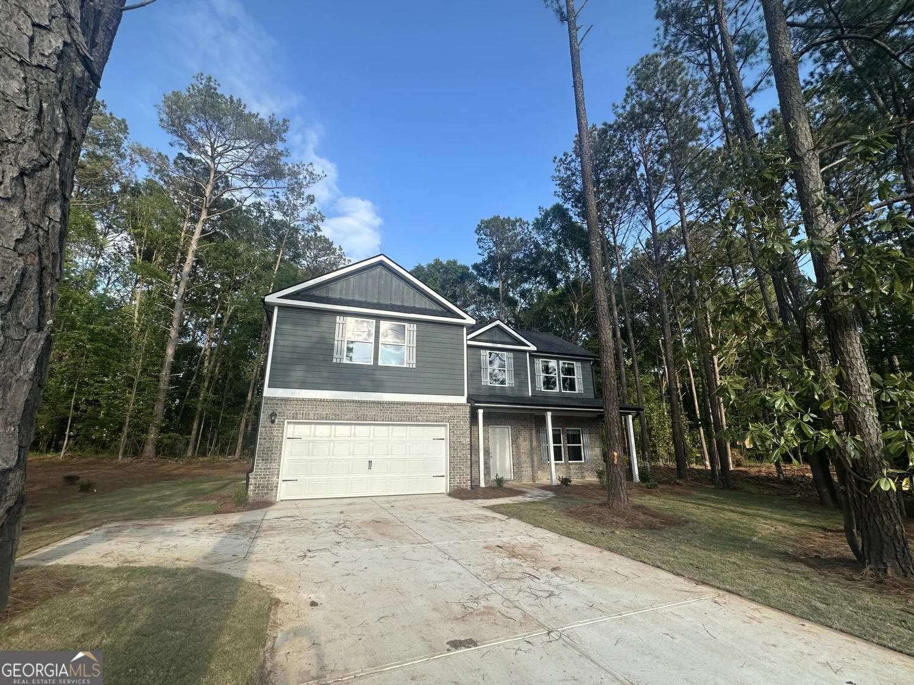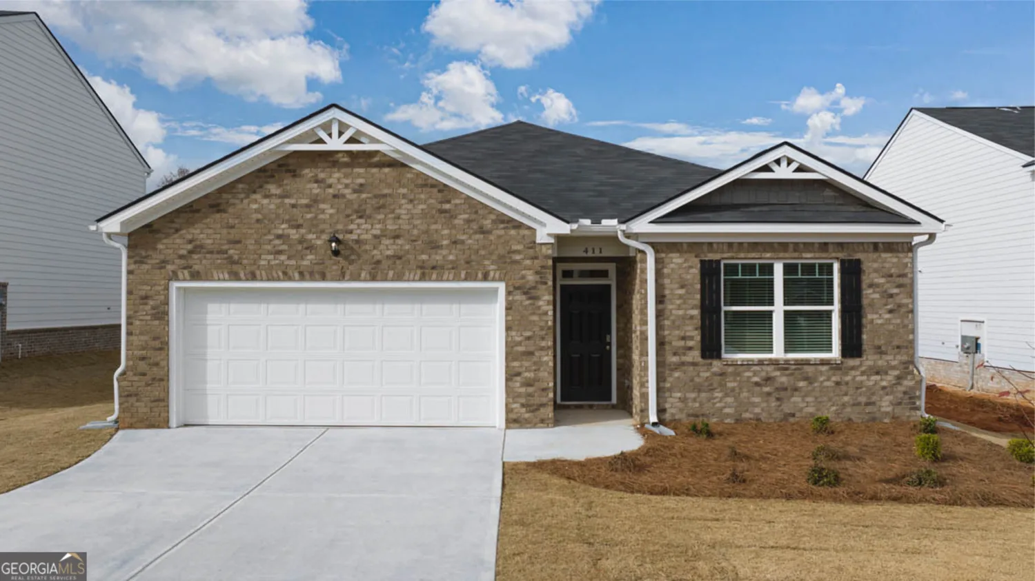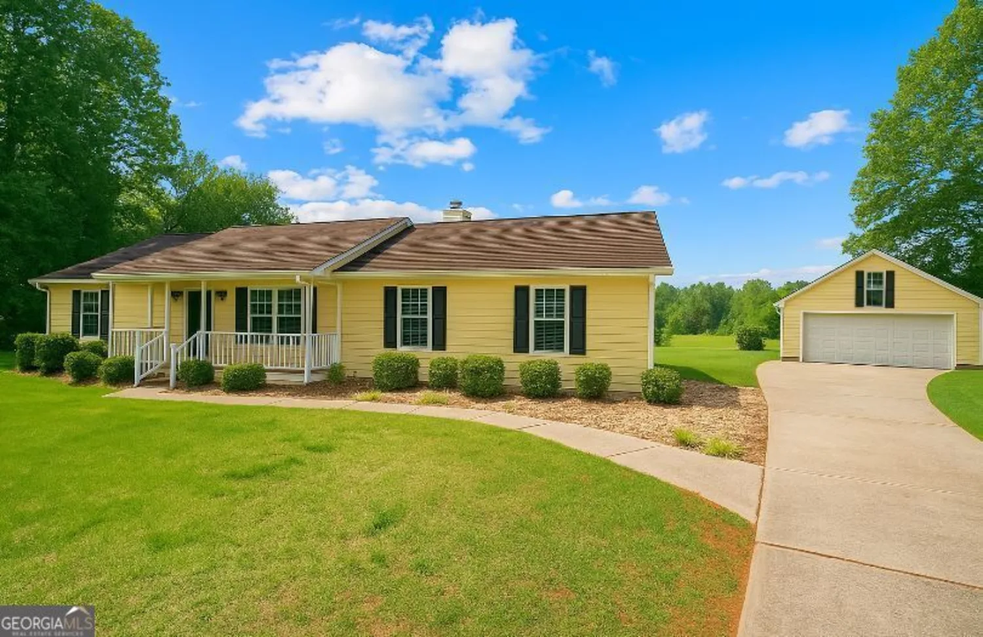55 helen laneStockbridge, GA 30281
55 helen laneStockbridge, GA 30281
Description
This charming 3-bedroom, 2-bathroom home is perfectly situated near I-75, offering easy access to shopping, dining, and entertainment. Featuring a warm and inviting layout, this home boasts a spacious living area, a well-appointed kitchen, and comfortable bedrooms. The primary suite provides a relaxing retreat, while the additional bedrooms offer versatility for guests, an office, or a playroom. Enjoy the convenience of nearby amenities while still savoring the comfort of a cozy home. Don't miss this fantastic opportunity-schedule your showing today!
Property Details for 55 Helen Lane
- Subdivision ComplexHudson Bridge Est
- Architectural StyleRanch
- Parking FeaturesGarage, Garage Door Opener
- Property AttachedNo
LISTING UPDATED:
- StatusActive
- MLS #10511686
- Days on Site14
- Taxes$3,547.63 / year
- MLS TypeResidential
- Year Built1985
- Lot Size0.49 Acres
- CountryHenry
LISTING UPDATED:
- StatusActive
- MLS #10511686
- Days on Site14
- Taxes$3,547.63 / year
- MLS TypeResidential
- Year Built1985
- Lot Size0.49 Acres
- CountryHenry
Building Information for 55 Helen Lane
- StoriesOne
- Year Built1985
- Lot Size0.4900 Acres
Payment Calculator
Term
Interest
Home Price
Down Payment
The Payment Calculator is for illustrative purposes only. Read More
Property Information for 55 Helen Lane
Summary
Location and General Information
- Community Features: None
- Directions: Use GPS
- Coordinates: 33.481647,-84.231245
School Information
- Elementary School: Dutchtown
- Middle School: Dutchtown
- High School: Dutchtown
Taxes and HOA Information
- Parcel Number: 053A01006000
- Tax Year: 23
- Association Fee Includes: None
Virtual Tour
Parking
- Open Parking: No
Interior and Exterior Features
Interior Features
- Cooling: Electric
- Heating: Electric
- Appliances: Dishwasher, Refrigerator, Stainless Steel Appliance(s)
- Basement: Crawl Space
- Flooring: Carpet, Tile
- Interior Features: Master On Main Level
- Levels/Stories: One
- Main Bedrooms: 3
- Bathrooms Total Integer: 2
- Main Full Baths: 2
- Bathrooms Total Decimal: 2
Exterior Features
- Construction Materials: Wood Siding
- Roof Type: Composition
- Laundry Features: In Kitchen
- Pool Private: No
Property
Utilities
- Sewer: Septic Tank
- Utilities: Electricity Available, High Speed Internet, Phone Available
- Water Source: Public
Property and Assessments
- Home Warranty: Yes
- Property Condition: Resale
Green Features
Lot Information
- Above Grade Finished Area: 1551
- Lot Features: Level
Multi Family
- Number of Units To Be Built: Square Feet
Rental
Rent Information
- Land Lease: Yes
Public Records for 55 Helen Lane
Tax Record
- 23$3,547.63 ($295.64 / month)
Home Facts
- Beds3
- Baths2
- Total Finished SqFt1,551 SqFt
- Above Grade Finished1,551 SqFt
- StoriesOne
- Lot Size0.4900 Acres
- StyleSingle Family Residence
- Year Built1985
- APN053A01006000
- CountyHenry
- Fireplaces1



