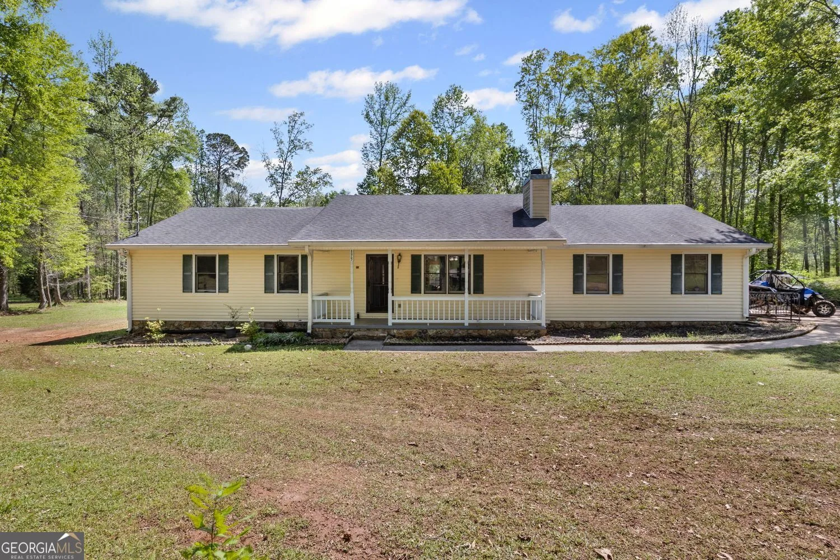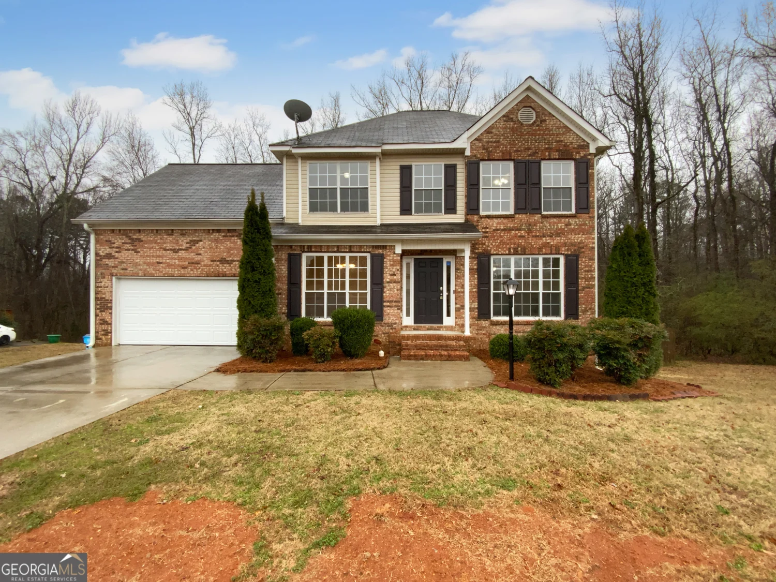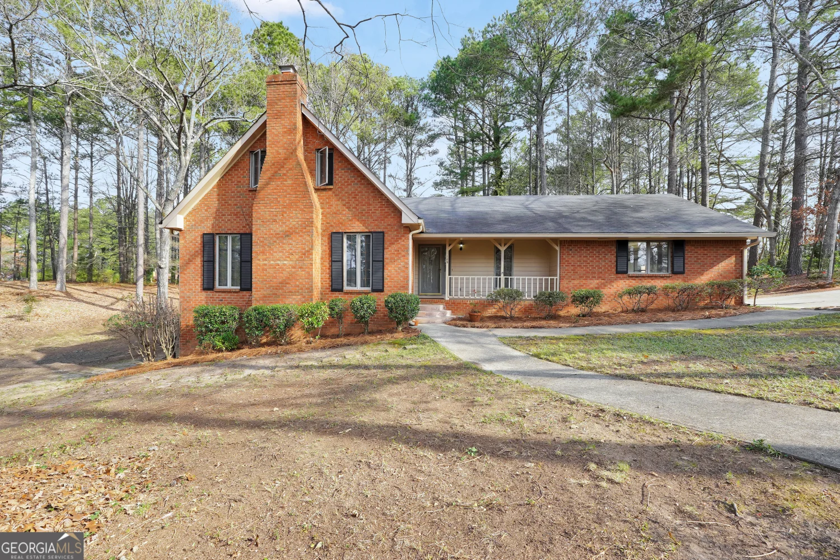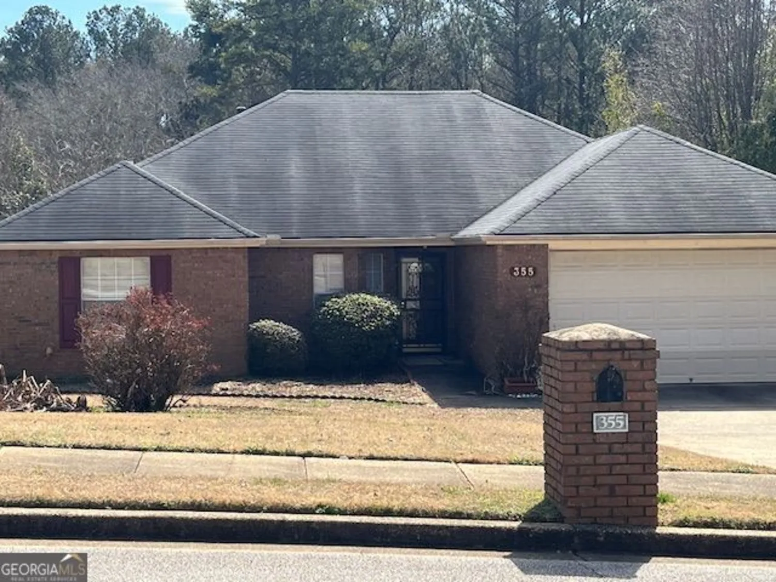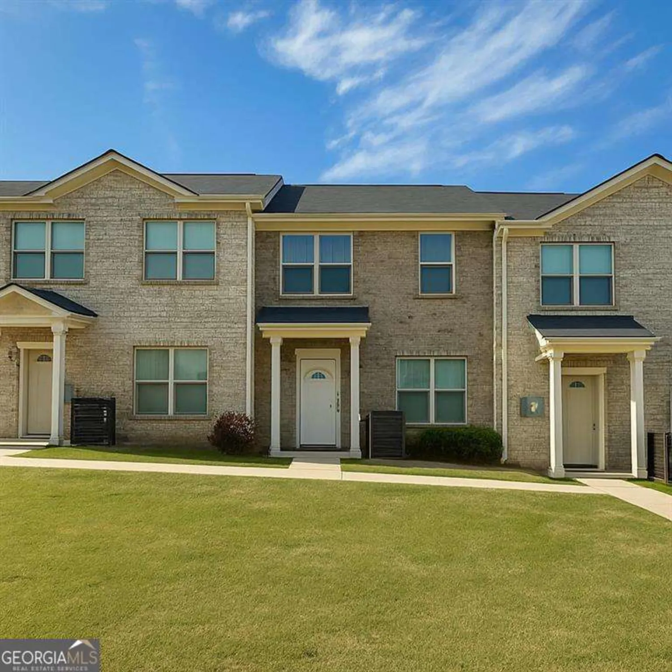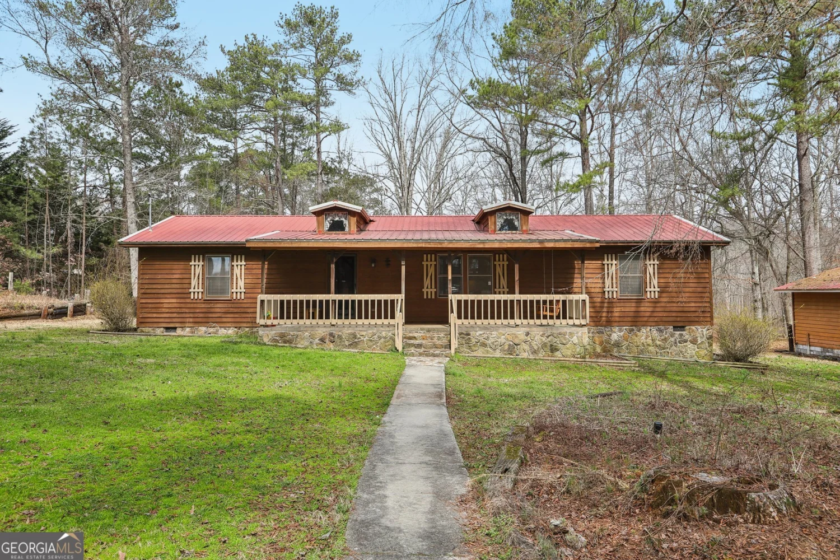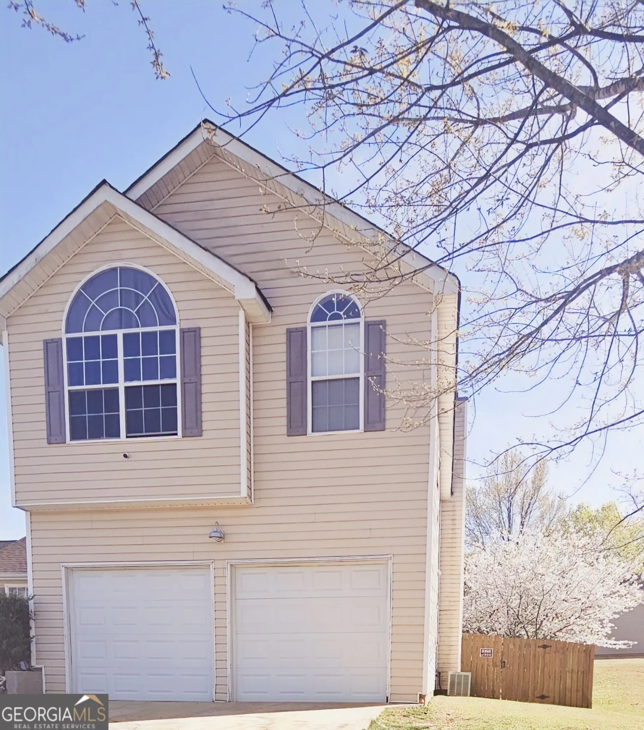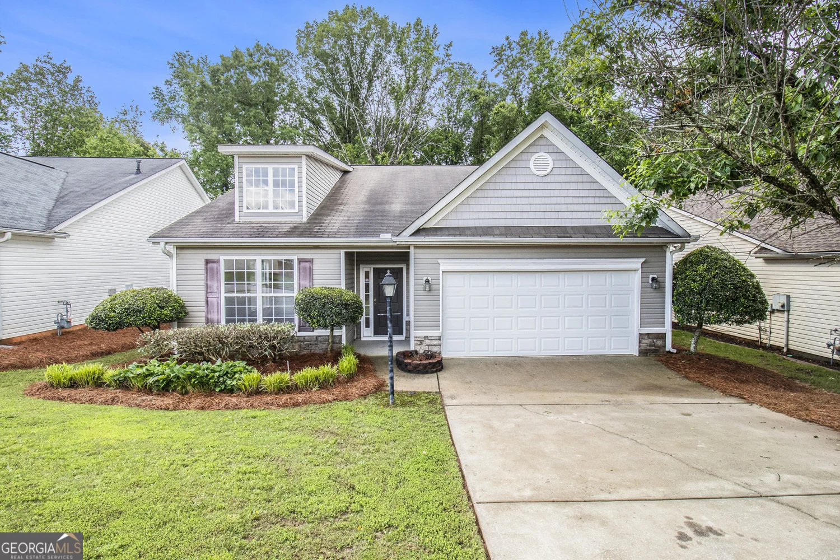100 walnut courtStockbridge, GA 30281
100 walnut courtStockbridge, GA 30281
Description
Behold this well-maintained retreat on a 0.81-acre corner lot. This 3 bedroom 2 bathroom home awaits your designing touches. Enjoy comfort and peace of mind with a brand new HVAC system replaced August of 2024, new interior paint and carpet throughout. The oversized primary suite offers separate walk-in his and hers closets as well as a walk-in soaker tub allowing ease and comfort during self-care. Enjoy relaxing in the indoor hot tub in the bonus room addition. The possibilities await. This home won't last, schedule your showing today!
Property Details for 100 Walnut Court
- Subdivision ComplexMorgans Pond
- Architectural StyleRanch
- ExteriorOther
- Num Of Parking Spaces2
- Parking FeaturesAttached, Garage
- Property AttachedYes
- Waterfront FeaturesNo Dock Or Boathouse
LISTING UPDATED:
- StatusActive
- MLS #10482607
- Days on Site49
- Taxes$732 / year
- MLS TypeResidential
- Year Built1988
- Lot Size0.81 Acres
- CountryHenry
LISTING UPDATED:
- StatusActive
- MLS #10482607
- Days on Site49
- Taxes$732 / year
- MLS TypeResidential
- Year Built1988
- Lot Size0.81 Acres
- CountryHenry
Building Information for 100 Walnut Court
- StoriesOne
- Year Built1988
- Lot Size0.8100 Acres
Payment Calculator
Term
Interest
Home Price
Down Payment
The Payment Calculator is for illustrative purposes only. Read More
Property Information for 100 Walnut Court
Summary
Location and General Information
- Community Features: None
- Directions: Head east on Jodeco Rd towards Chambers Rd, turn right onto Chambers Rd, turn left onto Mt Olive Rd, turn right onto Pond Dr, home will be on the left.
- View: Lake
- Coordinates: 33.471746,-84.224141
School Information
- Elementary School: Dutchtown
- Middle School: Dutchtown
- High School: Dutchtown
Taxes and HOA Information
- Parcel Number: 053C01056000
- Tax Year: 2024
- Association Fee Includes: Water
Virtual Tour
Parking
- Open Parking: No
Interior and Exterior Features
Interior Features
- Cooling: Ceiling Fan(s), Central Air
- Heating: Central
- Appliances: Dishwasher, Refrigerator
- Basement: None
- Fireplace Features: Family Room, Gas Starter
- Flooring: Carpet, Hardwood
- Interior Features: Other
- Levels/Stories: One
- Kitchen Features: Breakfast Area, Pantry
- Foundation: Slab
- Main Bedrooms: 3
- Bathrooms Total Integer: 2
- Main Full Baths: 2
- Bathrooms Total Decimal: 2
Exterior Features
- Construction Materials: Other
- Fencing: Fenced
- Roof Type: Other
- Security Features: Smoke Detector(s)
- Laundry Features: Mud Room
- Pool Private: No
Property
Utilities
- Sewer: Septic Tank
- Utilities: Cable Available, Electricity Available, Natural Gas Available, Phone Available, Sewer Available, Underground Utilities, Water Available
- Water Source: Public
- Electric: 220 Volts
Property and Assessments
- Home Warranty: Yes
- Property Condition: Resale
Green Features
Lot Information
- Above Grade Finished Area: 1772
- Common Walls: No Common Walls
- Lot Features: Corner Lot, Level, Other
- Waterfront Footage: No Dock Or Boathouse
Multi Family
- Number of Units To Be Built: Square Feet
Rental
Rent Information
- Land Lease: Yes
Public Records for 100 Walnut Court
Tax Record
- 2024$732.00 ($61.00 / month)
Home Facts
- Beds3
- Baths2
- Total Finished SqFt1,772 SqFt
- Above Grade Finished1,772 SqFt
- StoriesOne
- Lot Size0.8100 Acres
- StyleSingle Family Residence
- Year Built1988
- APN053C01056000
- CountyHenry
- Fireplaces1


