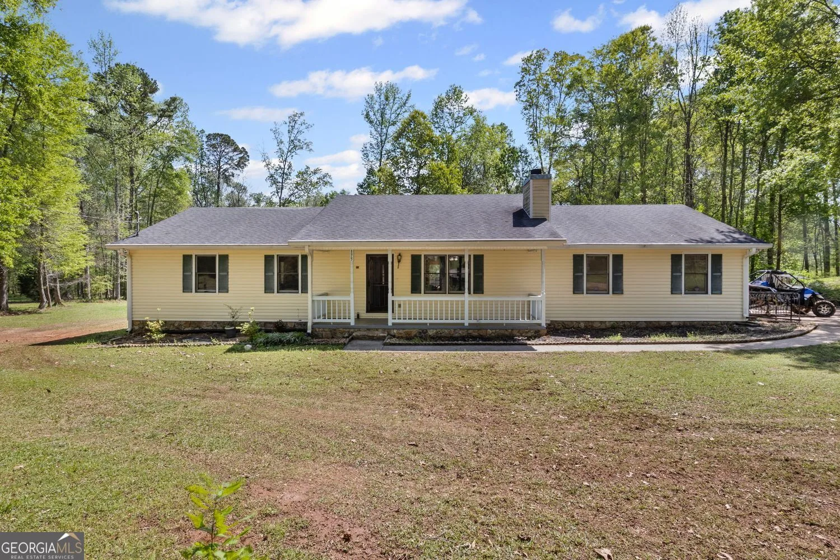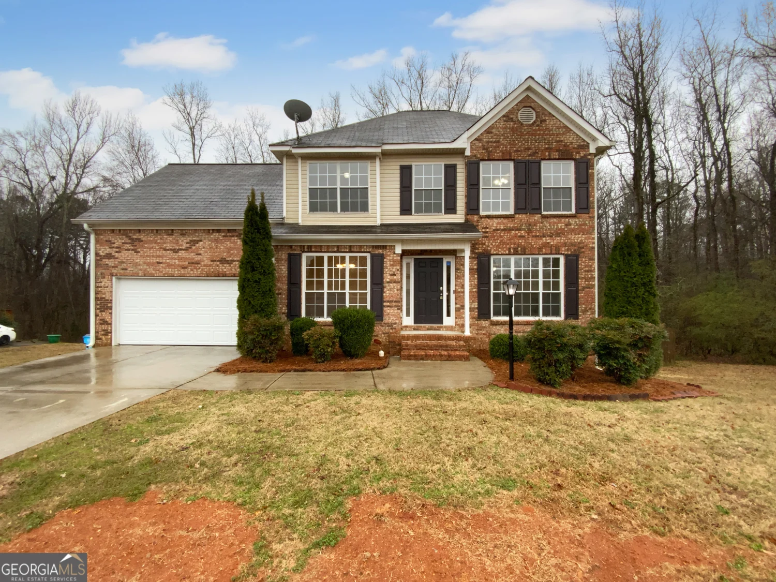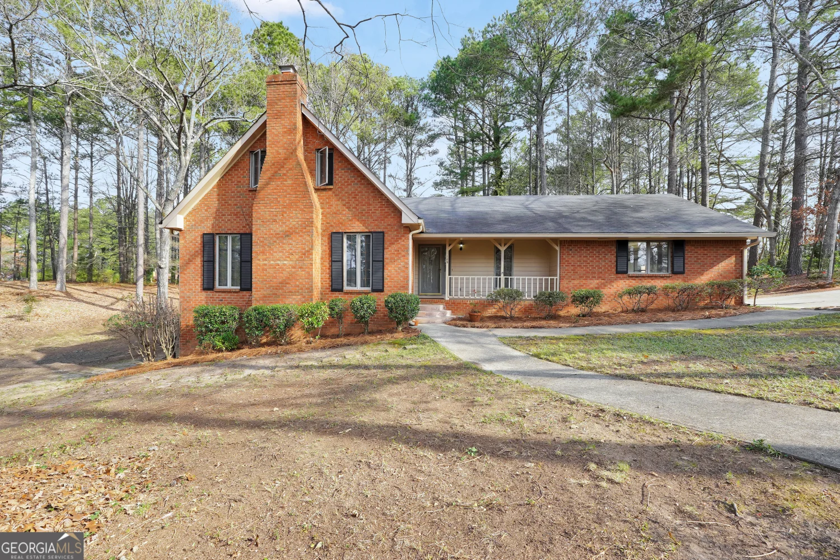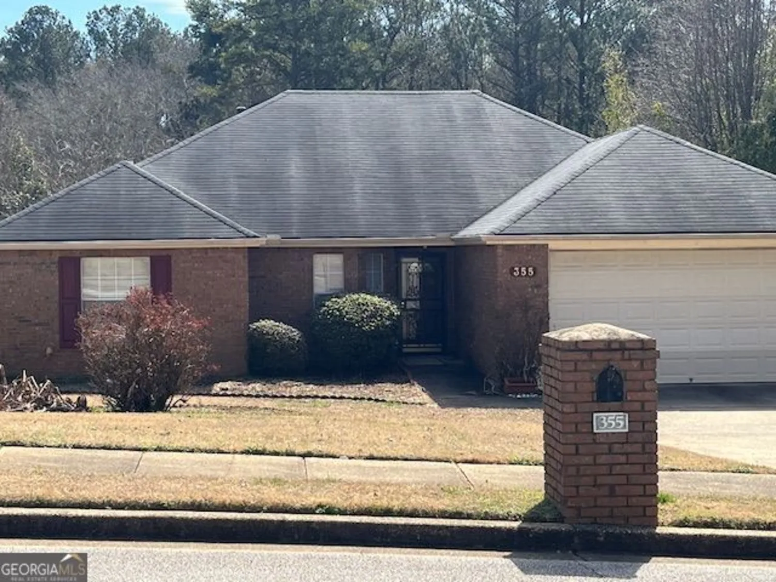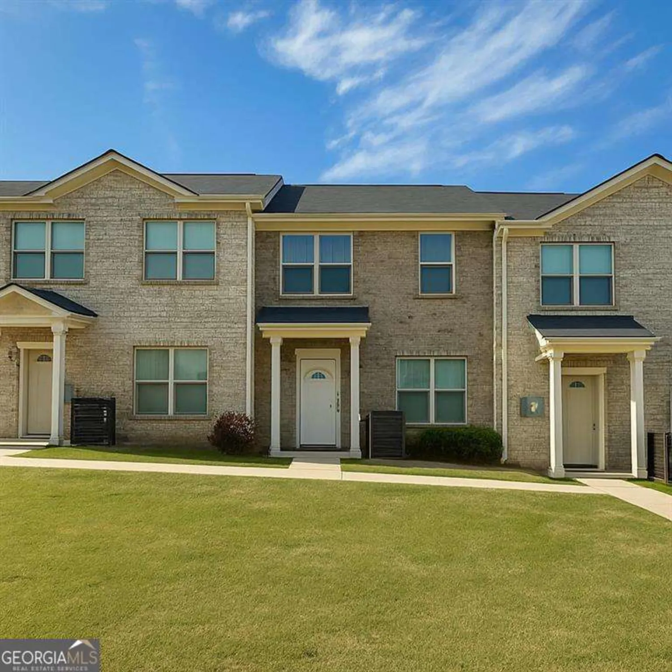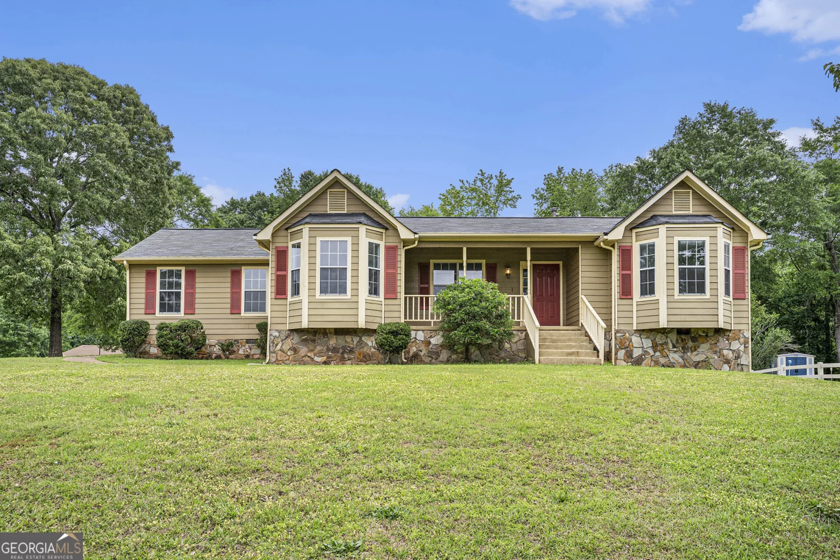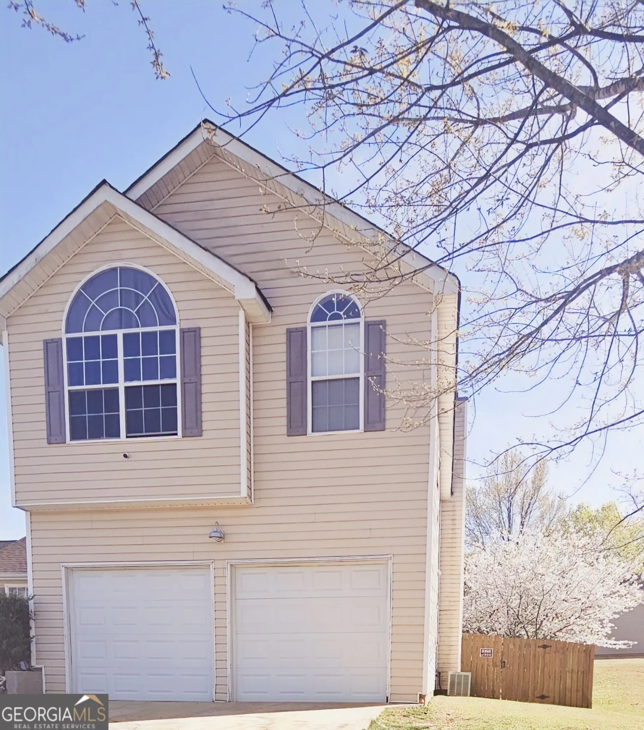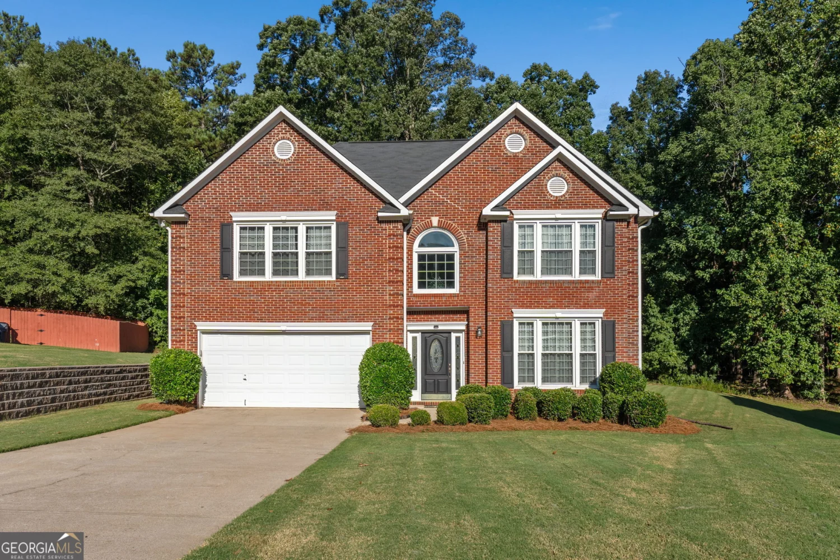712 brambling wayStockbridge, GA 30281
712 brambling wayStockbridge, GA 30281
Description
Welcome to this beautifully designed ranch-style home featuring an open-concept floor plan ideal for modern living. Enjoy a spacious living room and open dining area that flow seamlessly into a vaulted family room with a cozy fireplace-perfect for both everyday living and entertaining. The kitchen offers solid surface countertops and a functional layout that makes meal prep a breeze. The desirable split-bedroom design provides added privacy, with the luxurious primary suite showcasing a private sitting area, two walk-in closets, and a spa-like ensuite bath complete with double vanity, soaking tub, and separate shower. Step outside to a charming patio, ideal for outdoor dining, relaxing, or entertaining. A spacious two-car garage offers ample storage and convenience. Plus, enjoy quick and easy access to I-75 and I-675 for a hassle-free commute.
Property Details for 712 Brambling Way
- Subdivision ComplexAvian Forest
- Architectural StyleRanch, Traditional
- Num Of Parking Spaces2
- Parking FeaturesGarage
- Property AttachedYes
- Waterfront FeaturesNo Dock Or Boathouse
LISTING UPDATED:
- StatusActive
- MLS #10521319
- Days on Site22
- Taxes$3,734 / year
- HOA Fees$960 / month
- MLS TypeResidential
- Year Built2003
- Lot Size0.16 Acres
- CountryHenry
LISTING UPDATED:
- StatusActive
- MLS #10521319
- Days on Site22
- Taxes$3,734 / year
- HOA Fees$960 / month
- MLS TypeResidential
- Year Built2003
- Lot Size0.16 Acres
- CountryHenry
Building Information for 712 Brambling Way
- StoriesOne
- Year Built2003
- Lot Size0.1620 Acres
Payment Calculator
Term
Interest
Home Price
Down Payment
The Payment Calculator is for illustrative purposes only. Read More
Property Information for 712 Brambling Way
Summary
Location and General Information
- Community Features: Sidewalks, Walk To Schools, Near Shopping
- Directions: I-75 South to Exit 224, turn right on Hudson Bridge, turn right on Flippen Rd, turn right on Avian Forest Dr, turn right on Goldfinch Way, turn left on Brambling Way.
- Coordinates: 33.516795,-84.235986
School Information
- Elementary School: Red Oak
- Middle School: Dutchtown
- High School: Dutchtown
Taxes and HOA Information
- Parcel Number: 031G01160000
- Tax Year: 2024
- Association Fee Includes: Other
Virtual Tour
Parking
- Open Parking: No
Interior and Exterior Features
Interior Features
- Cooling: Central Air, Electric
- Heating: Central
- Appliances: Dishwasher
- Basement: None
- Fireplace Features: Family Room
- Flooring: Carpet, Laminate
- Interior Features: Double Vanity, Split Bedroom Plan, Vaulted Ceiling(s), Walk-In Closet(s)
- Levels/Stories: One
- Window Features: Double Pane Windows
- Kitchen Features: Solid Surface Counters
- Foundation: Slab
- Main Bedrooms: 3
- Bathrooms Total Integer: 2
- Main Full Baths: 2
- Bathrooms Total Decimal: 2
Exterior Features
- Construction Materials: Vinyl Siding
- Patio And Porch Features: Patio
- Roof Type: Composition
- Laundry Features: Mud Room
- Pool Private: No
Property
Utilities
- Sewer: Public Sewer
- Utilities: Cable Available, Electricity Available, Phone Available, Water Available
- Water Source: Public
Property and Assessments
- Home Warranty: Yes
- Property Condition: Resale
Green Features
- Green Energy Efficient: Thermostat
Lot Information
- Above Grade Finished Area: 1865
- Common Walls: No Common Walls
- Lot Features: Private
- Waterfront Footage: No Dock Or Boathouse
Multi Family
- Number of Units To Be Built: Square Feet
Rental
Rent Information
- Land Lease: Yes
Public Records for 712 Brambling Way
Tax Record
- 2024$3,734.00 ($311.17 / month)
Home Facts
- Beds3
- Baths2
- Total Finished SqFt1,865 SqFt
- Above Grade Finished1,865 SqFt
- StoriesOne
- Lot Size0.1620 Acres
- StyleSingle Family Residence
- Year Built2003
- APN031G01160000
- CountyHenry
- Fireplaces1


