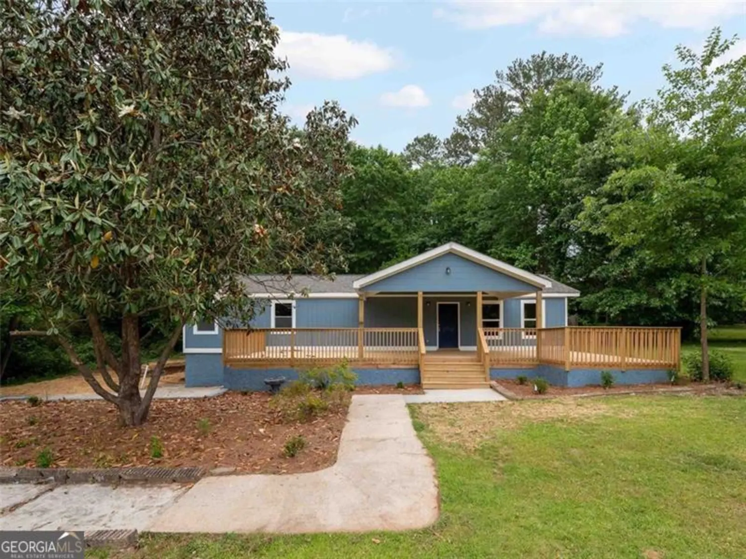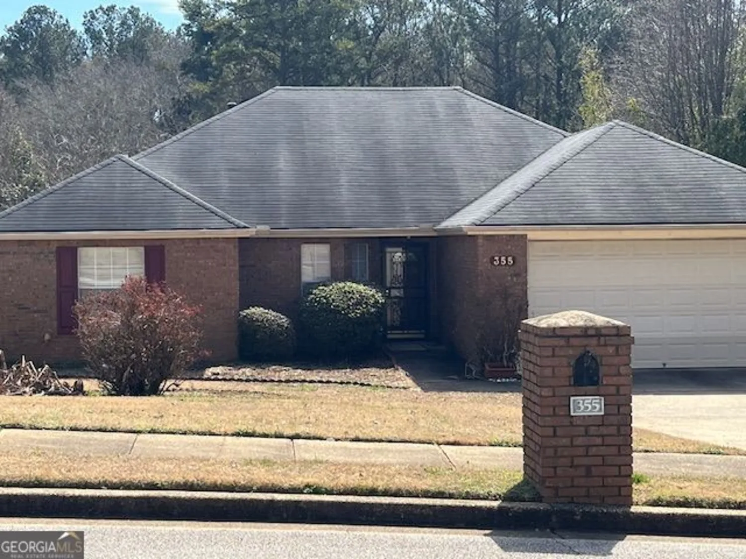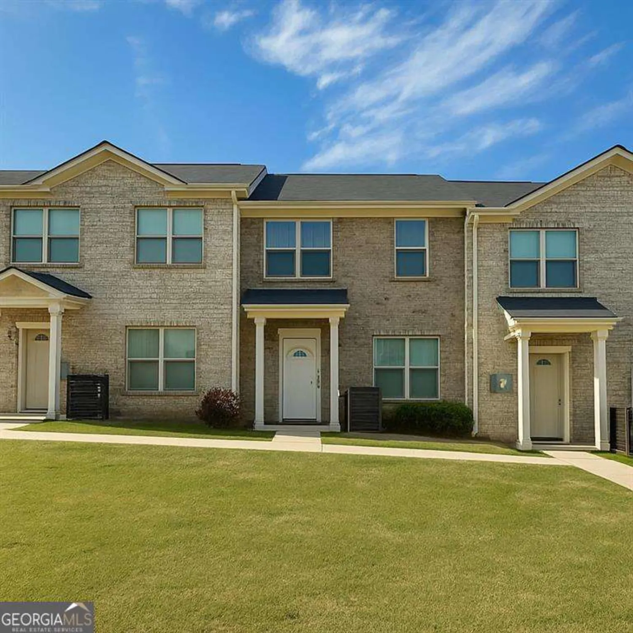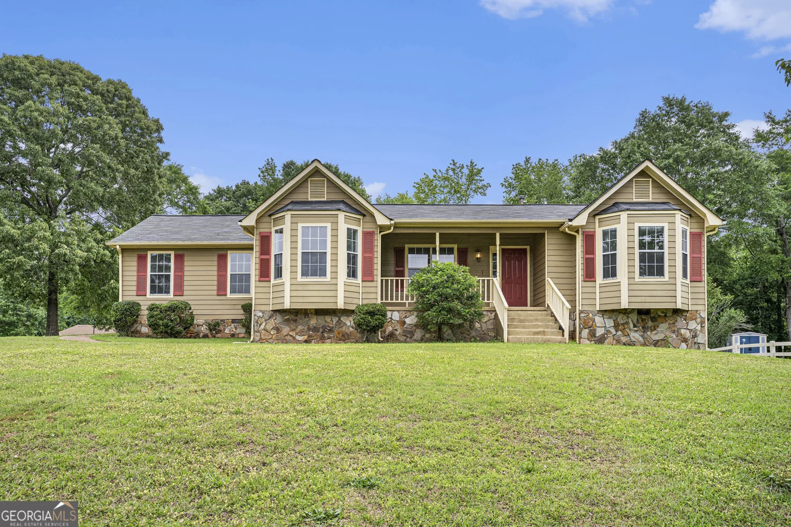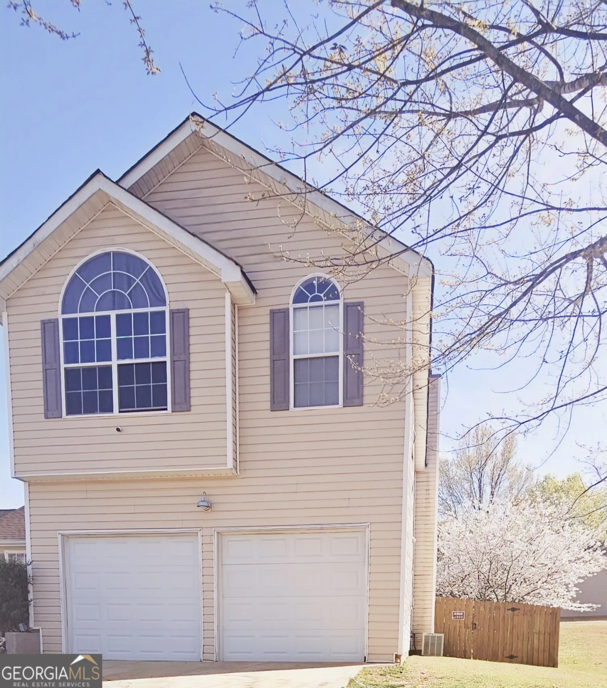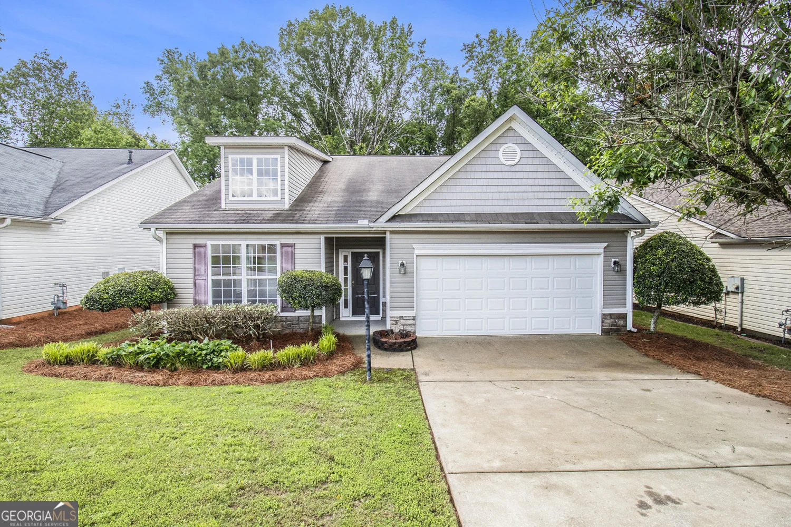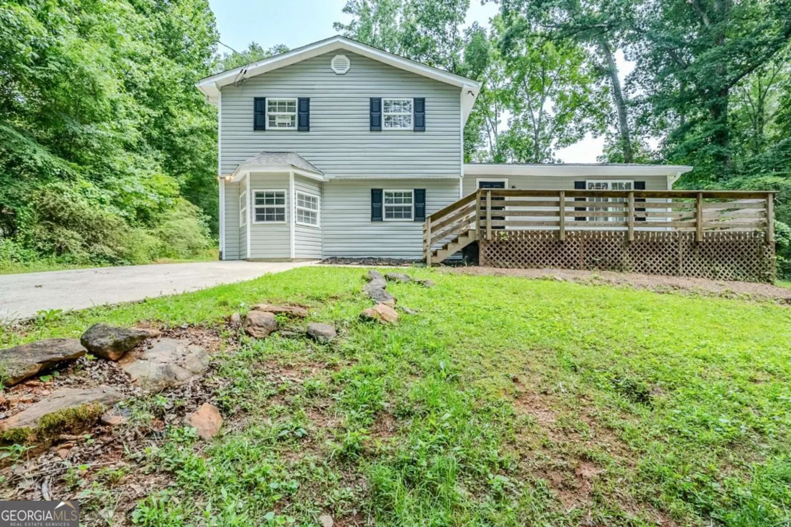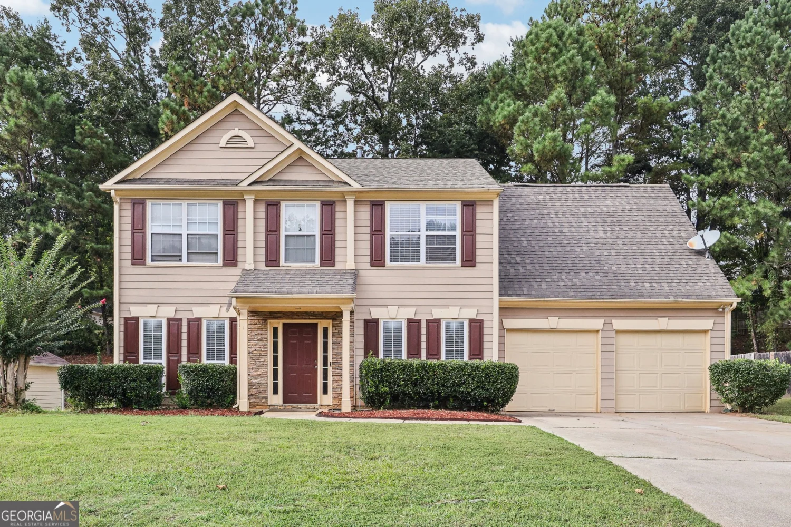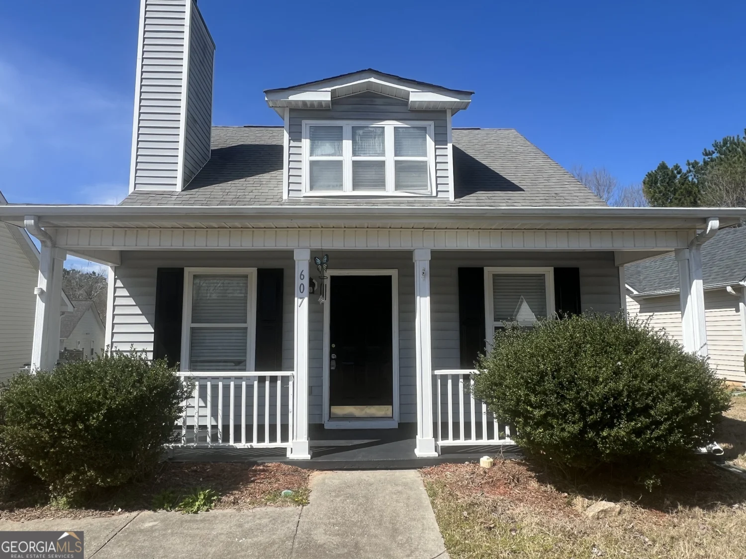100 osprey circleStockbridge, GA 30281
100 osprey circleStockbridge, GA 30281
Description
Beautiful ranch home in great school district. Located on an oversized private corner lot, this home offers tons of space, super high ceilings and much more. Elegant private dining room overlooks a cozy patio perfect for dinner parties. Spacious eat-in kitchen that opens up to your huge family room ideal for family gatherings. Cozy master suite with his/hers closets. Wonderful backyard with additional patio for all your BBQs. Don't miss this rare opportunity!
Property Details for 100 Osprey Circle
- Subdivision ComplexAvian Forest
- Architectural StyleBrick Front, Ranch
- Parking FeaturesGarage Door Opener, Garage
- Property AttachedYes
LISTING UPDATED:
- StatusClosed
- MLS #10007561
- Days on Site12
- Taxes$3,154 / year
- MLS TypeResidential
- Year Built2003
- Lot Size0.21 Acres
- CountryHenry
LISTING UPDATED:
- StatusClosed
- MLS #10007561
- Days on Site12
- Taxes$3,154 / year
- MLS TypeResidential
- Year Built2003
- Lot Size0.21 Acres
- CountryHenry
Building Information for 100 Osprey Circle
- StoriesOne
- Year Built2003
- Lot Size0.2110 Acres
Payment Calculator
Term
Interest
Home Price
Down Payment
The Payment Calculator is for illustrative purposes only. Read More
Property Information for 100 Osprey Circle
Summary
Location and General Information
- Community Features: None
- Directions: I75 South to exit 22B and turn right. Turn left onto Speer Road. Turn left on Watt Stephens Road and then right on Flippen Road. Turn left into subdivision. Osprey Circle is 1st street on the left.
- View: City
- Coordinates: 33.51913,-84.24276
School Information
- Elementary School: Out of Area
- Middle School: Other
- High School: Out of Area
Taxes and HOA Information
- Parcel Number: 031G01011000
- Tax Year: 2021
- Association Fee Includes: Maintenance Grounds
- Tax Lot: 11
Virtual Tour
Parking
- Open Parking: No
Interior and Exterior Features
Interior Features
- Cooling: Electric, Gas, Ceiling Fan(s), Central Air
- Heating: Natural Gas
- Appliances: Microwave, Oven/Range (Combo), Refrigerator
- Basement: None
- Fireplace Features: Family Room
- Flooring: Other
- Interior Features: Walk-In Closet(s), Master On Main Level, Split Bedroom Plan
- Levels/Stories: One
- Kitchen Features: Breakfast Bar, Breakfast Room
- Main Bedrooms: 3
- Bathrooms Total Integer: 2
- Main Full Baths: 2
- Bathrooms Total Decimal: 2
Exterior Features
- Construction Materials: Wood Siding, Block
- Fencing: Back Yard
- Patio And Porch Features: Patio
- Roof Type: Composition
- Laundry Features: Laundry Closet
- Pool Private: No
Property
Utilities
- Sewer: Public Sewer
- Utilities: Cable Available, Electricity Available, High Speed Internet, Natural Gas Available, Phone Available, Sewer Available, Water Available
- Water Source: Public
Property and Assessments
- Home Warranty: Yes
- Property Condition: Resale
Green Features
Lot Information
- Above Grade Finished Area: 2045
- Common Walls: No Common Walls
- Lot Features: Corner Lot, Cul-De-Sac, Private, Sloped
Multi Family
- Number of Units To Be Built: Square Feet
Rental
Rent Information
- Land Lease: Yes
- Occupant Types: Vacant
Public Records for 100 Osprey Circle
Tax Record
- 2021$3,154.00 ($262.83 / month)
Home Facts
- Beds3
- Baths2
- Total Finished SqFt2,045 SqFt
- Above Grade Finished2,045 SqFt
- StoriesOne
- Lot Size0.2110 Acres
- StyleSingle Family Residence
- Year Built2003
- APN031G01011000
- CountyHenry
- Fireplaces1


