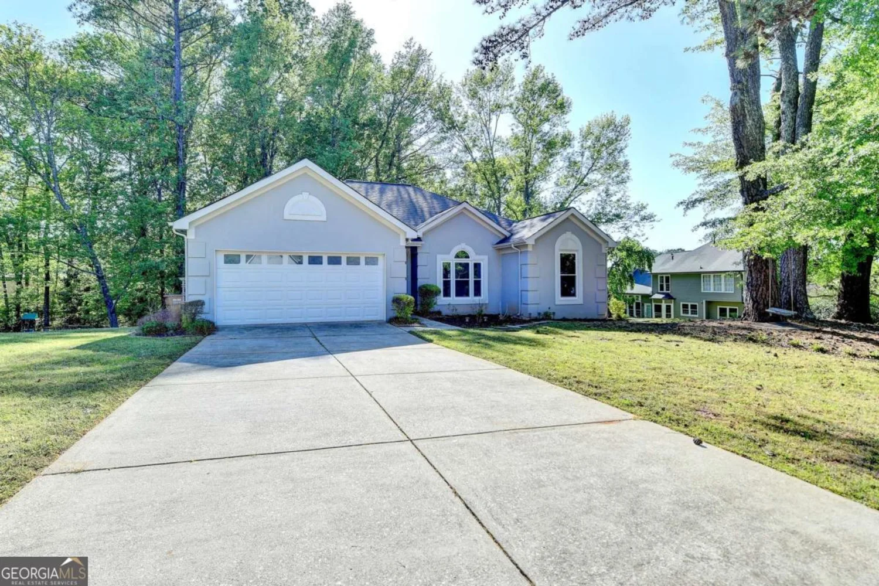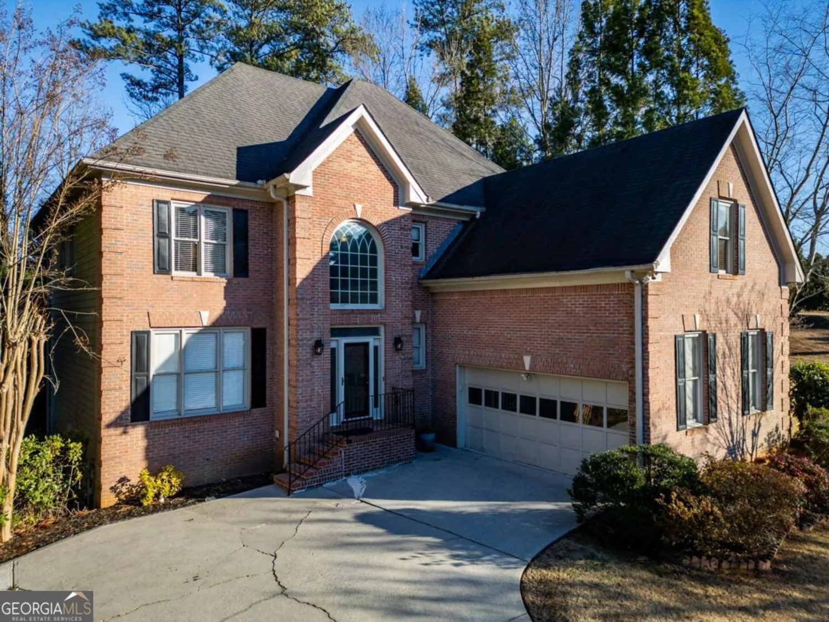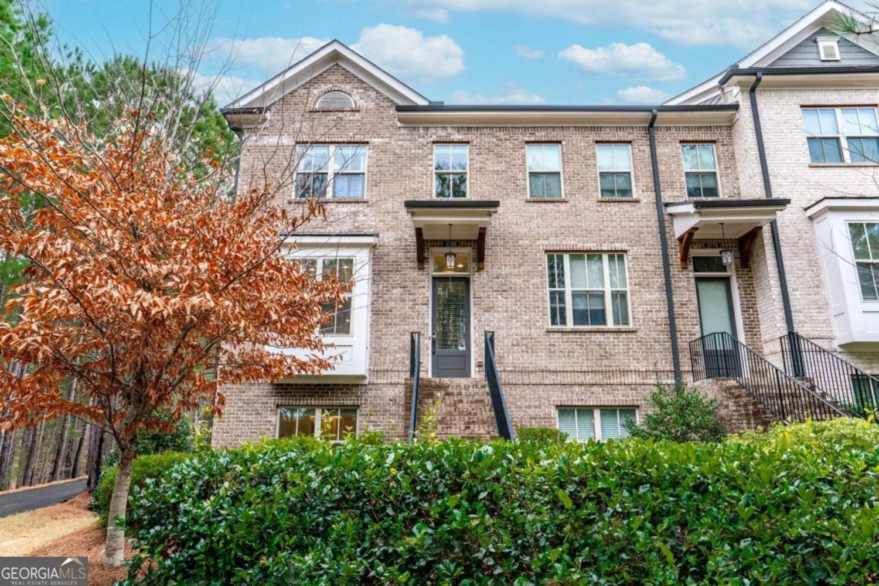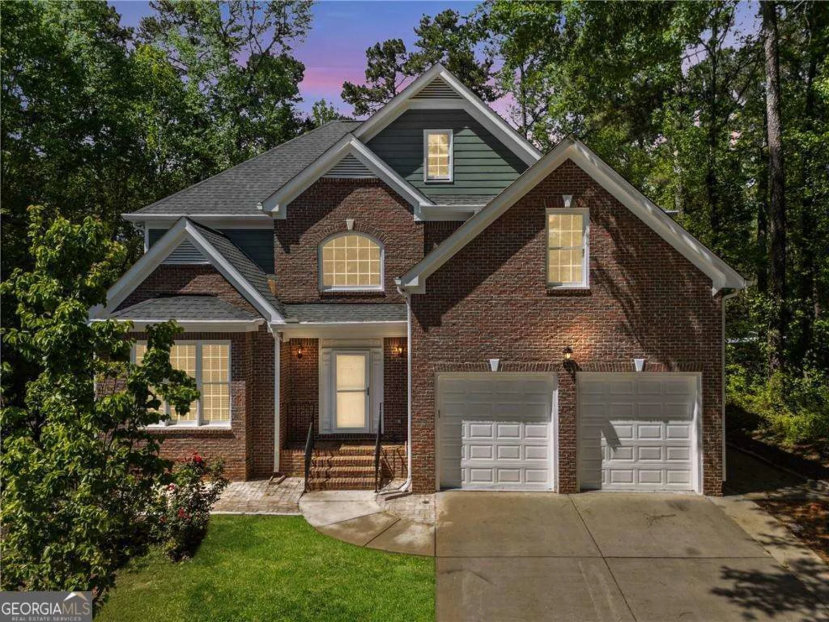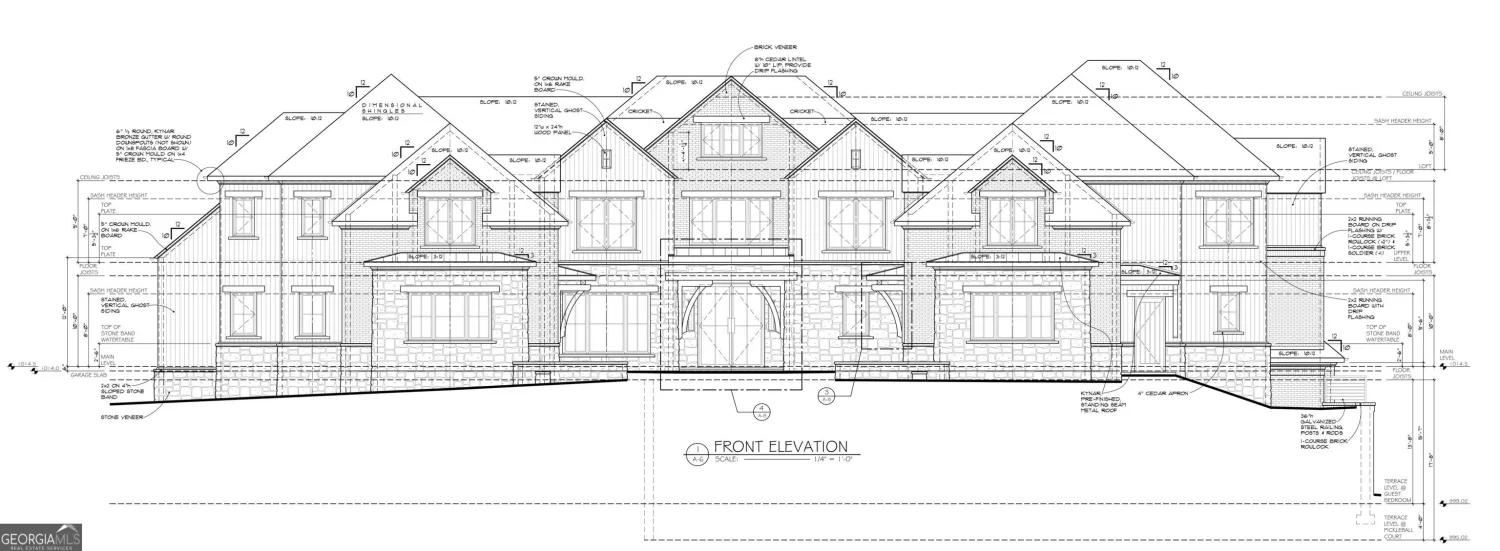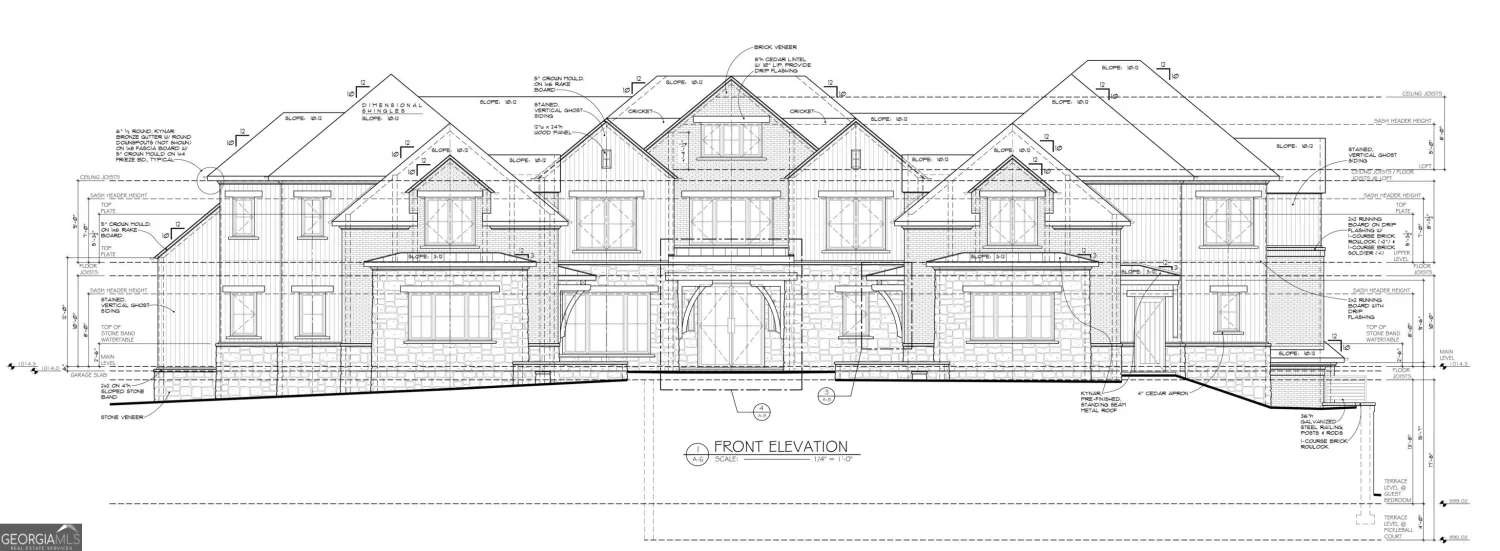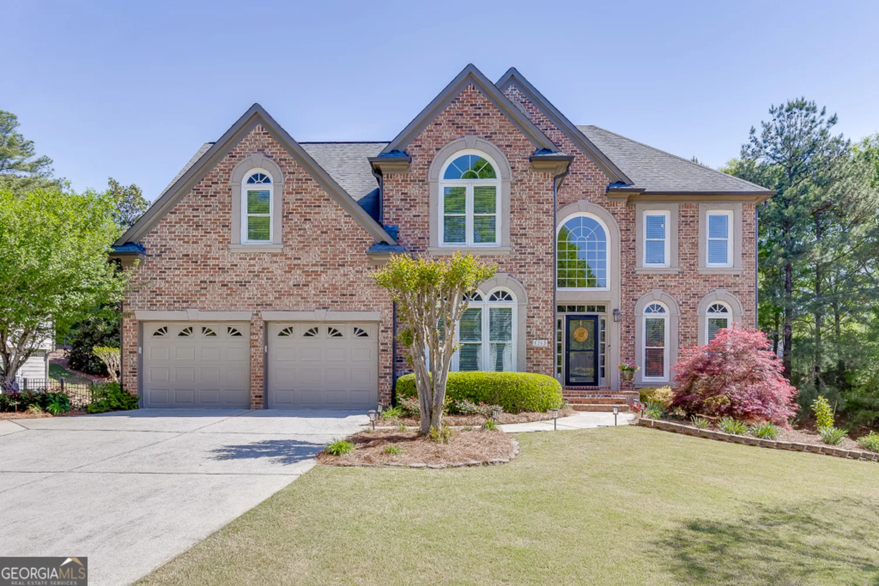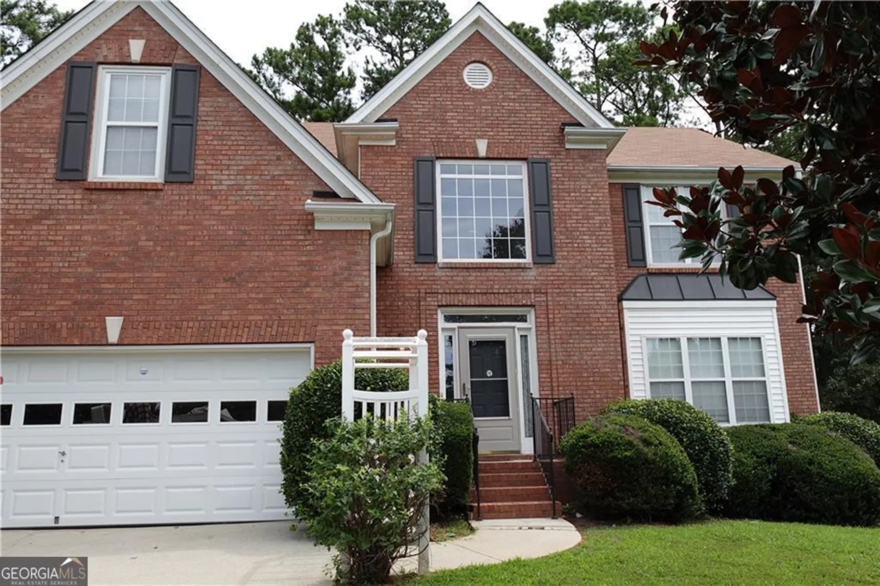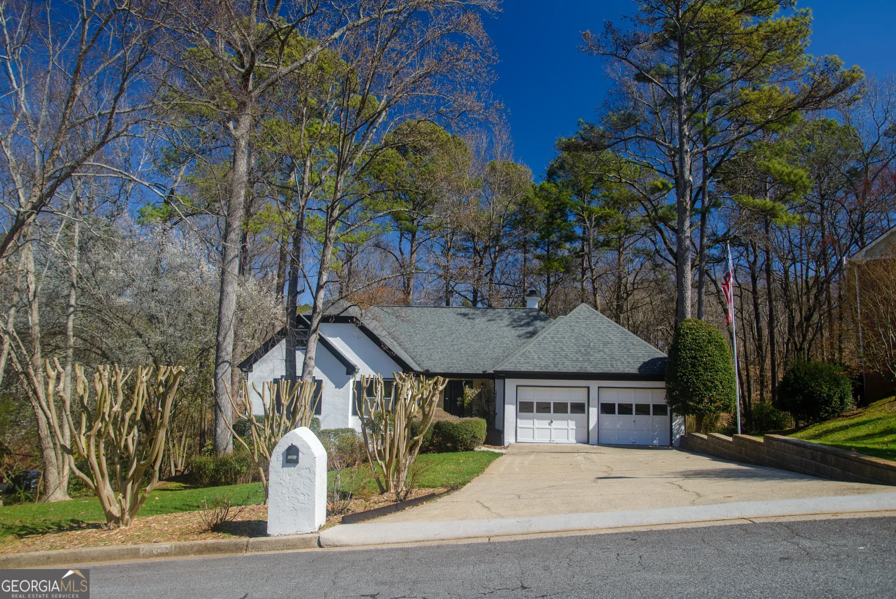4569 campenille traceSuwanee, GA 30024
4569 campenille traceSuwanee, GA 30024
Description
Stunning executive home on a Cul De Sac in Lansdowne . An abundance of windows affords ample natural light. Beautiful entry with soaring ceilings and hardwoods throughout, new roof, new HVAC System. Gorgeous living space with stacked windows. The kitchen is a chef's delight with an oversized island, quartz countertops, and SS appliances, perfect for entertaining and open to a fireside family room. bedroom on main level, with a full bath.Upstairs, three generous bedrooms all with walk-in closets, and a primary style bath open loft perfect for entertainment or home office.Master suite with updated bathroom with frameless shower, new tile floors. The terrace level is finished with a rec area, a 5th bedroom, and a full bath. Large unfinished space as well. The backyard with 2 wooden decks. This home is close to schools, highways, Suwanee Towne, golf courses and shopping. This home can be yours with no money down
Property Details for 4569 CAMPENILLE Trace
- Subdivision ComplexLansdowne
- Architectural StyleTraditional
- ExteriorOther
- Num Of Parking Spaces2
- Parking FeaturesAttached, Garage, Garage Door Opener
- Property AttachedYes
LISTING UPDATED:
- StatusActive
- MLS #10461214
- Days on Site77
- Taxes$7,251 / year
- HOA Fees$750 / month
- MLS TypeResidential
- Year Built1995
- Lot Size0.64 Acres
- CountryGwinnett
LISTING UPDATED:
- StatusActive
- MLS #10461214
- Days on Site77
- Taxes$7,251 / year
- HOA Fees$750 / month
- MLS TypeResidential
- Year Built1995
- Lot Size0.64 Acres
- CountryGwinnett
Building Information for 4569 CAMPENILLE Trace
- StoriesTwo
- Year Built1995
- Lot Size0.6400 Acres
Payment Calculator
Term
Interest
Home Price
Down Payment
The Payment Calculator is for illustrative purposes only. Read More
Property Information for 4569 CAMPENILLE Trace
Summary
Location and General Information
- Community Features: Clubhouse, None, Playground, Pool, Swim Team, Tennis Court(s)
- Directions: GPS Friendly
- Coordinates: 34.066294,-84.088047
School Information
- Elementary School: Level Creek
- Middle School: North Gwinnett
- High School: North Gwinnett
Taxes and HOA Information
- Parcel Number: R7278 160
- Tax Year: 2024
- Association Fee Includes: Swimming, Tennis
- Tax Lot: 31
Virtual Tour
Parking
- Open Parking: No
Interior and Exterior Features
Interior Features
- Cooling: Central Air
- Heating: Forced Air, Natural Gas
- Appliances: Dishwasher, Microwave
- Basement: Bath Finished, Finished
- Fireplace Features: Factory Built, Family Room
- Flooring: Hardwood
- Interior Features: In-Law Floorplan
- Levels/Stories: Two
- Window Features: Double Pane Windows
- Kitchen Features: Breakfast Area, Kitchen Island
- Foundation: Slab
- Main Bedrooms: 1
- Bathrooms Total Integer: 4
- Main Full Baths: 1
- Bathrooms Total Decimal: 4
Exterior Features
- Construction Materials: Stucco
- Patio And Porch Features: Deck
- Roof Type: Composition
- Security Features: Smoke Detector(s)
- Laundry Features: In Hall
- Pool Private: No
Property
Utilities
- Sewer: Public Sewer
- Utilities: Cable Available, Electricity Available, Natural Gas Available, Phone Available, Sewer Available, Underground Utilities, Water Available
- Water Source: Public
Property and Assessments
- Home Warranty: Yes
- Property Condition: Resale
Green Features
Lot Information
- Common Walls: No Common Walls
- Lot Features: Cul-De-Sac
Multi Family
- Number of Units To Be Built: Square Feet
Rental
Rent Information
- Land Lease: Yes
Public Records for 4569 CAMPENILLE Trace
Tax Record
- 2024$7,251.00 ($604.25 / month)
Home Facts
- Beds5
- Baths4
- Total Finished SqFt1,145 SqFt
- Below Grade Finished1,145 SqFt
- StoriesTwo
- Lot Size0.6400 Acres
- StyleSingle Family Residence
- Year Built1995
- APNR7278 160
- CountyGwinnett
- Fireplaces1


