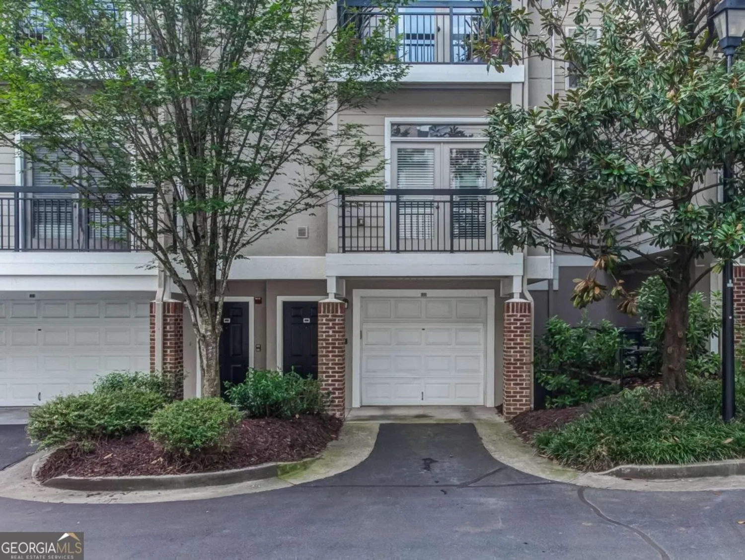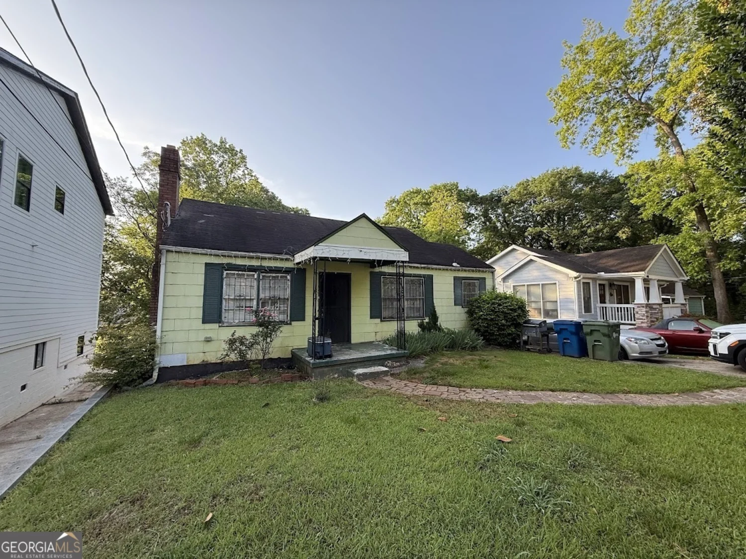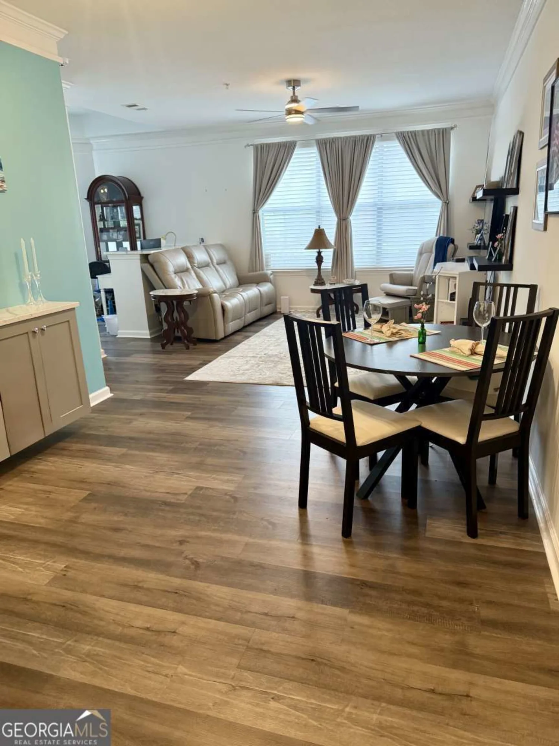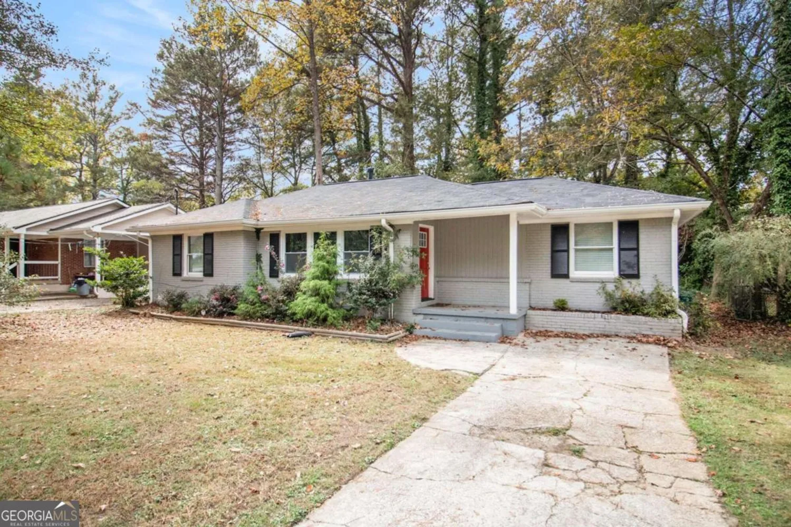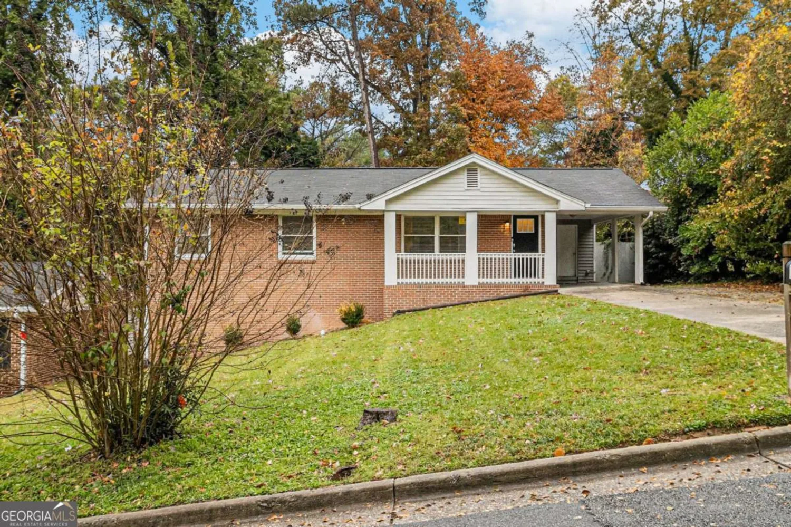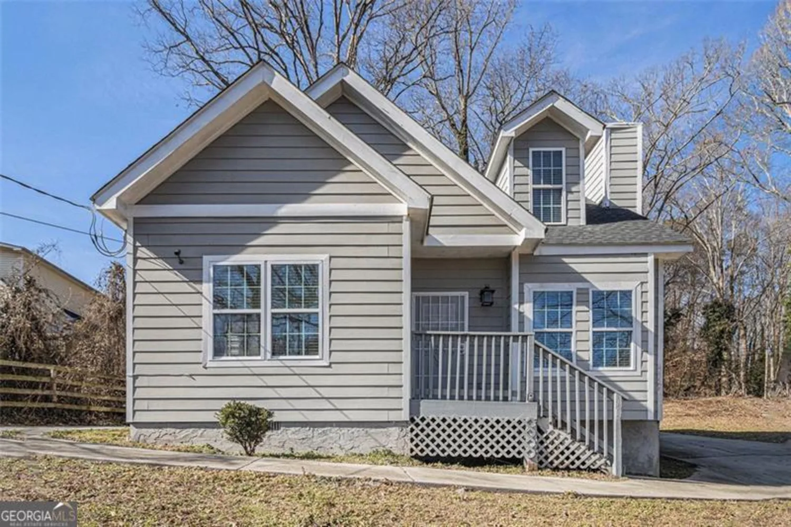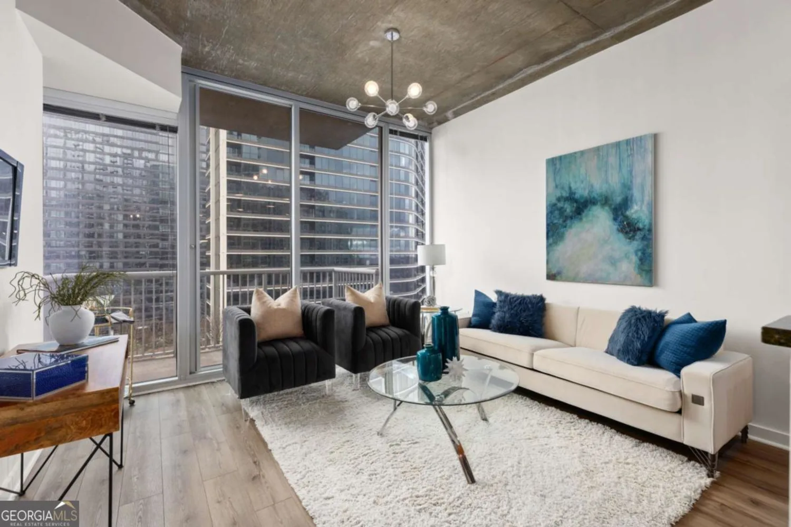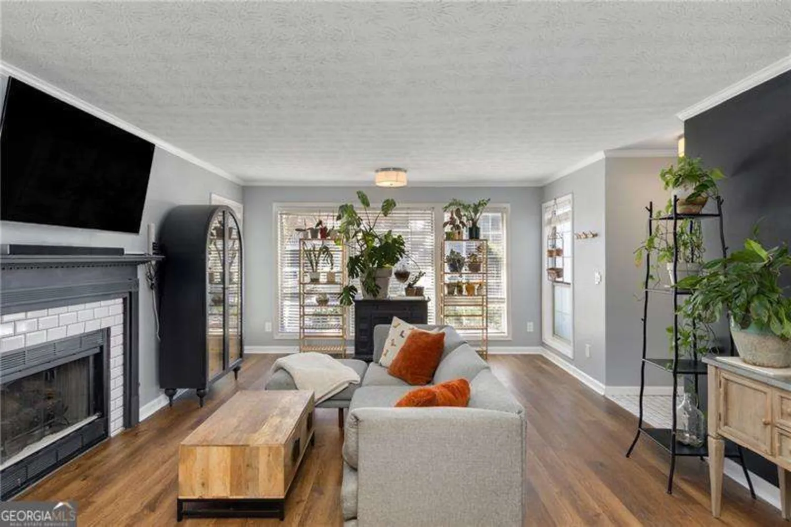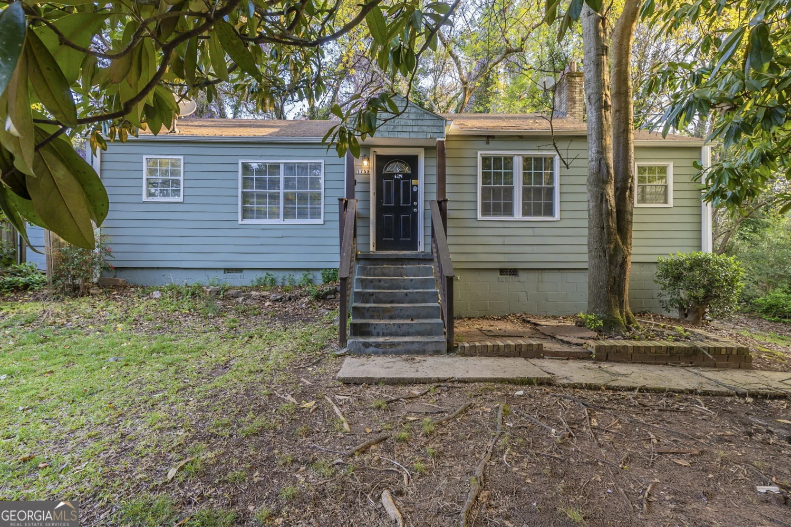4111 pine heights drive neAtlanta, GA 30324
4111 pine heights drive neAtlanta, GA 30324
Description
Welcome Home! FOR SALE OR RENT. Incredible opportunity to live in a gated community in Buckhead. This two-bedroom, two-bathroom condo is minutes away from fabulous shopping, restaurants, and quick access to Georgia 400 and 85. Neighborhood amenities include a fitness center, pool, and tennis courts. Two assigned/covered parking spaces, 24/7 locked doors to the building, and weekend and evening security. This condo features an open concept with hardwood floors and a double master roommate split floor plan! Stainless steel refrigerator and stove less than a year old and still under factory warranty. Upgraded luxury closet shelving. Living room has fireplace and features a wet bar. This unit has a balcony perfect for morning coffee as well as 2 assigned covered parking spaces and plenty of exterior additional parking in parking lot.
Property Details for 4111 Pine Heights Drive NE
- Subdivision ComplexLenox Heights
- Architectural StyleOther
- ExteriorBalcony
- Num Of Parking Spaces2
- Parking FeaturesAssigned
- Property AttachedYes
LISTING UPDATED:
- StatusActive
- MLS #10461224
- Days on Site75
- Taxes$1,722.7 / year
- HOA Fees$512 / month
- MLS TypeResidential
- Year Built1986
- CountryFulton
LISTING UPDATED:
- StatusActive
- MLS #10461224
- Days on Site75
- Taxes$1,722.7 / year
- HOA Fees$512 / month
- MLS TypeResidential
- Year Built1986
- CountryFulton
Building Information for 4111 Pine Heights Drive NE
- StoriesOne
- Year Built1986
- Lot Size0.0290 Acres
Payment Calculator
Term
Interest
Home Price
Down Payment
The Payment Calculator is for illustrative purposes only. Read More
Property Information for 4111 Pine Heights Drive NE
Summary
Location and General Information
- Community Features: Gated, Fitness Center, Pool, Swim Team, Tennis Court(s), Near Shopping
- Directions: From instersection of Buford Highway/Sidney Marcus and Cheshire Bridge/Lenox Rd GO NORTH to complex 1/2 mile on the LEFT. Unit is located in building #4 all the way at the back of the complex on the RIGHT just past the pool and tennis courts
- View: City
- Coordinates: 33.829201,-84.357758
School Information
- Elementary School: Smith Primary/Elementary
- Middle School: Sutton
- High School: North Atlanta
Taxes and HOA Information
- Parcel Number: 17 000700012275
- Tax Year: 22
- Association Fee Includes: Facilities Fee, Other, Trash
Virtual Tour
Parking
- Open Parking: No
Interior and Exterior Features
Interior Features
- Cooling: Ceiling Fan(s), Central Air
- Heating: Electric, Central, Forced Air
- Appliances: Electric Water Heater, Dishwasher, Disposal
- Basement: None
- Fireplace Features: Family Room, Factory Built
- Flooring: Hardwood, Carpet
- Interior Features: Double Vanity, Master On Main Level, Roommate Plan, Split Bedroom Plan
- Levels/Stories: One
- Window Features: Double Pane Windows
- Kitchen Features: Solid Surface Counters
- Foundation: Slab
- Main Bedrooms: 2
- Bathrooms Total Integer: 2
- Main Full Baths: 2
- Bathrooms Total Decimal: 2
Exterior Features
- Construction Materials: Stucco
- Fencing: Back Yard
- Patio And Porch Features: Patio
- Pool Features: In Ground
- Roof Type: Composition
- Security Features: Smoke Detector(s)
- Laundry Features: In Hall
- Pool Private: No
Property
Utilities
- Sewer: Public Sewer
- Utilities: Underground Utilities, Cable Available, Electricity Available, High Speed Internet, Phone Available, Sewer Available, Water Available
- Water Source: Public
Property and Assessments
- Home Warranty: Yes
- Property Condition: Resale
Green Features
Lot Information
- Common Walls: No One Below, 2+ Common Walls
- Lot Features: Private
Multi Family
- Number of Units To Be Built: Square Feet
Rental
Rent Information
- Land Lease: Yes
Public Records for 4111 Pine Heights Drive NE
Tax Record
- 22$1,722.70 ($143.56 / month)
Home Facts
- Beds2
- Baths2
- StoriesOne
- Lot Size0.0290 Acres
- StyleCondominium
- Year Built1986
- APN17 000700012275
- CountyFulton


