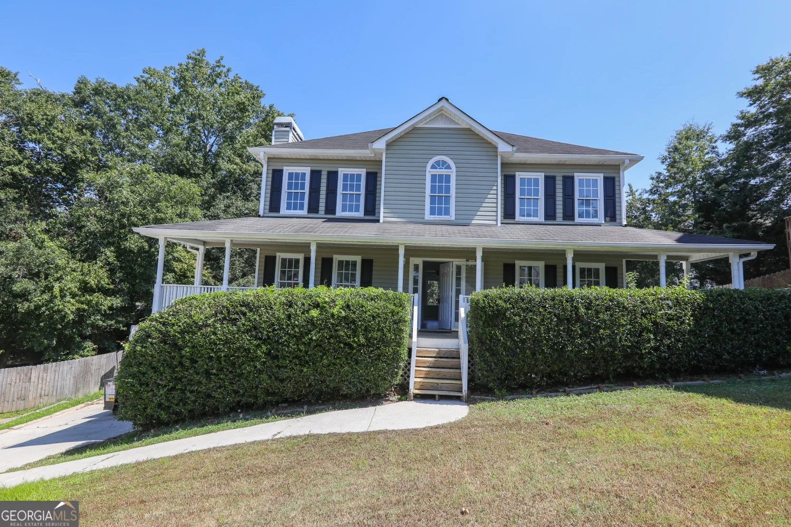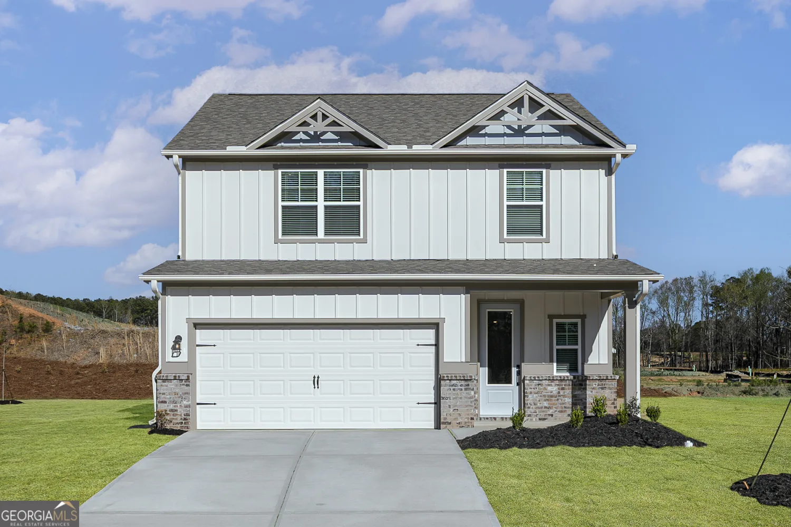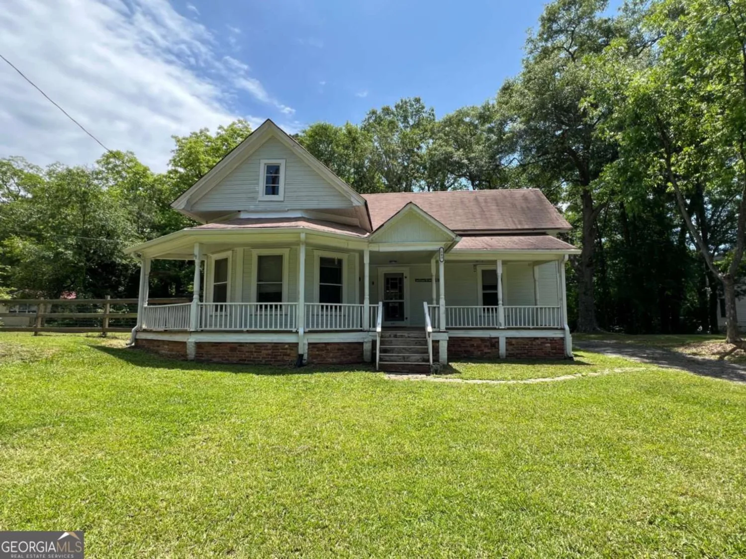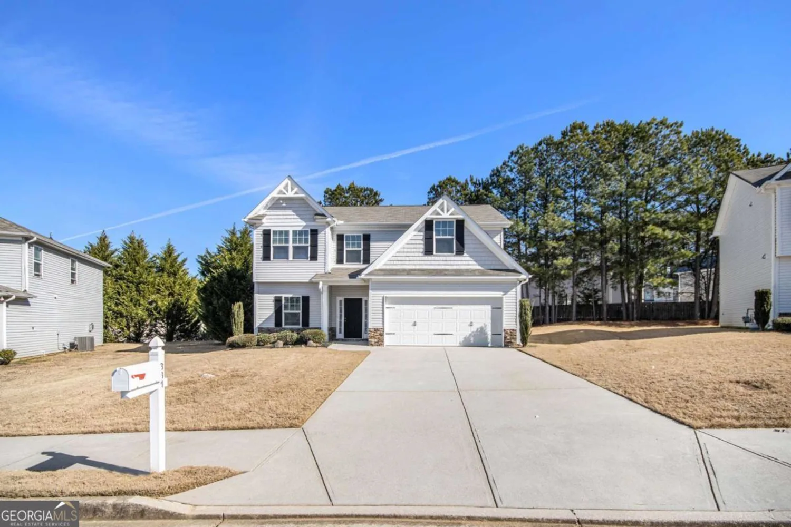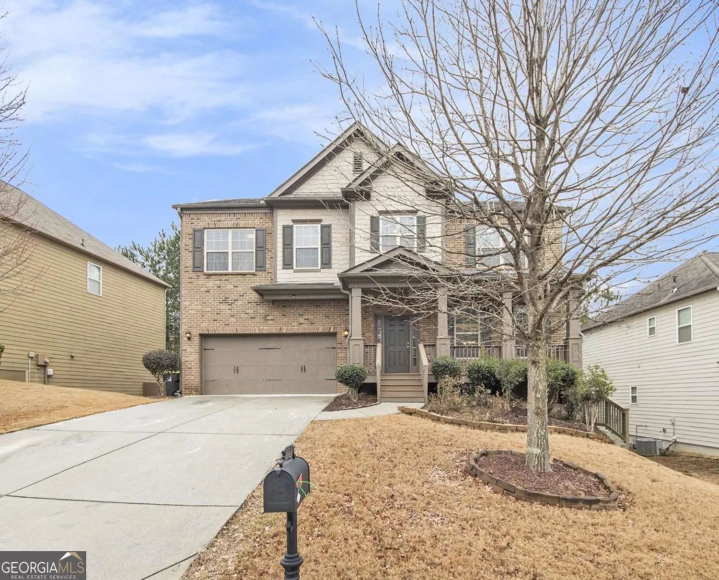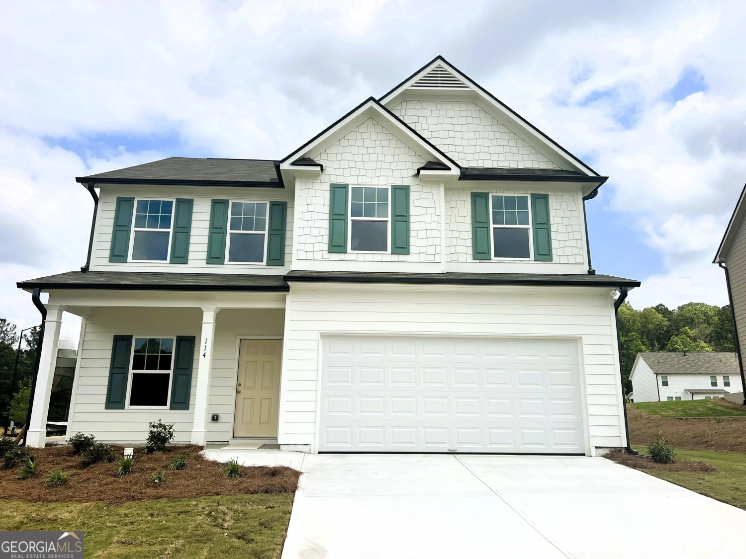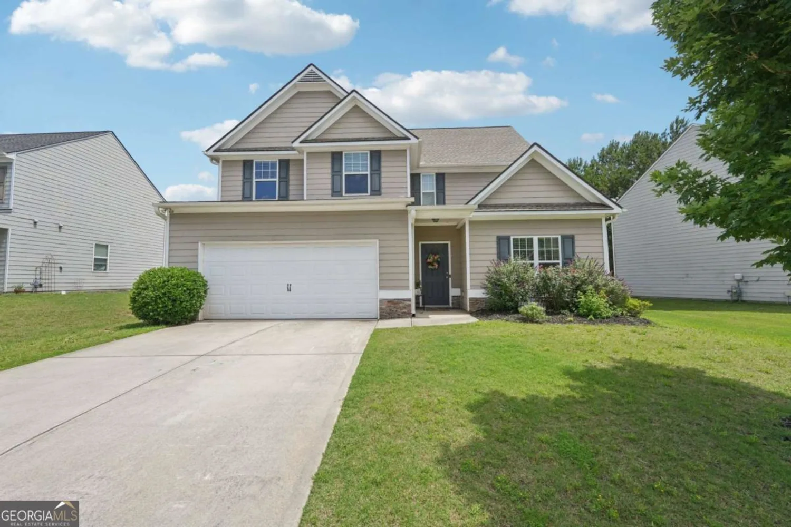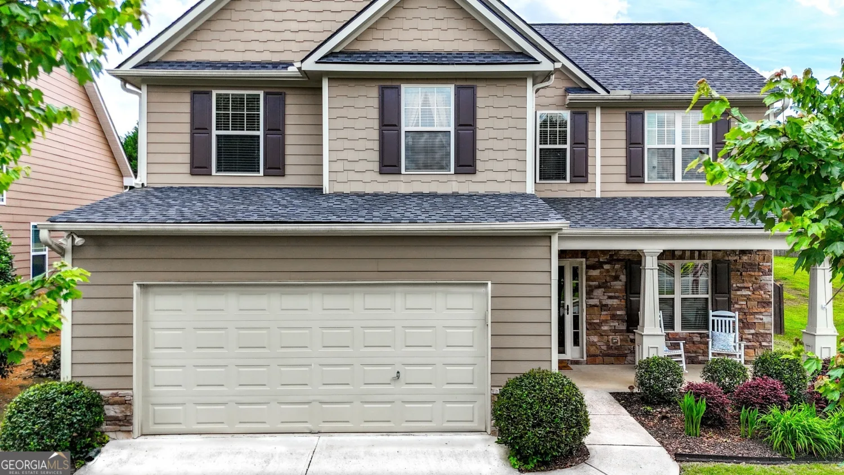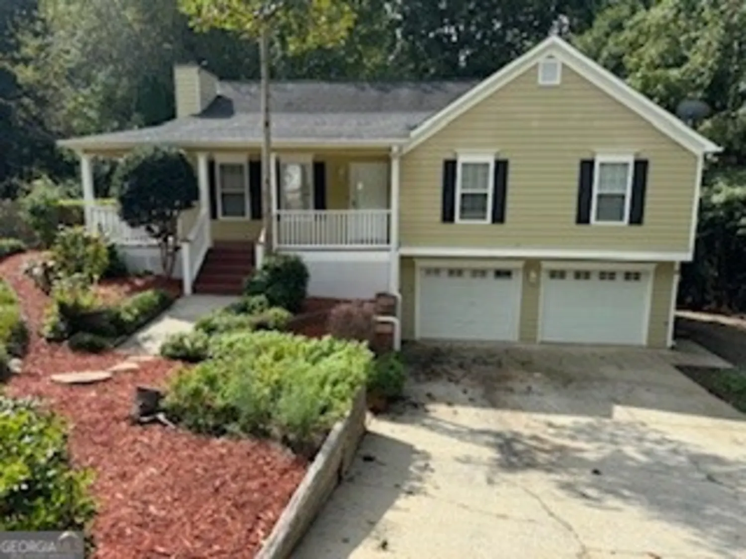9 wildflower lane 41Dallas, GA 30132
9 wildflower lane 41Dallas, GA 30132
Description
Welcome to the lovely Chatham plan at Villages at Cedar Hill, our Active Adult 55+ community in North Paulding County, GA. The Chatham is a new plan and offers a cozy Family Room with an open concept Dining area and Kitchen encompassing natural light throughout. With open concept you have LED lighting for greater flexibility of furniture placement. This home is priced for Granite in the kitchen, and Stained cabinets with a huge single bowl stainless farmhouse sink within the spacious kitchen island and has stainless appliances inclusive of Gas range & Dishwasher. The Dishwasher is neatly placed within the island. The kitchen pantry offers additional storage and is nicely tucked away near the refrigerator space. From the Kitchen you can walk out onto the Covered Patio and enjoy some outdoor space with the beverage of your choice. The Chatham boasts 2 Bedrooms and 2 Bathrooms. The Primary Bedroom is amply sized for a king-sized bed. With dual windows for natural light and prewired for ceiling fan. The Primary suite features a walk-in closet and 5-foot shower with a low-clearance entry and glass door. Separate commode room for your privacy and dual sinks along with Linen closet for your storage needs. The walk in laundry room resides between the 2 bedrooms giving easy access for all. The second bedroom is ample-sized and boasts a walk-in closet and second bathroom with tub/shower combo and single sink. A secondary linen closet with easy access to both the bathroom and laundry room for additional storage needs. This home is priced in with Elevation B, adding a covered Front Porch. The 2-car garage has ample space and houses the natural gas water heater. The home has natural gas heat, and electric air conditioning. The attached floor plan is representative of the plan. This home is under construction and estimated completion is early July. Let's get started today on the journey into your brand-new home! Central mailboxes with keyed entry. Active Adult 55+ community ONLY. Any incentives are with preferred lender. Please inquire with onsite agent. Please inquire with onsite agent about rate buydown with preferred lender.
Property Details for 9 Wildflower Lane 41
- Subdivision ComplexVillages at Cedar Hill
- Architectural StyleBungalow/Cottage, Craftsman
- Parking FeaturesGarage
- Property AttachedYes
LISTING UPDATED:
- StatusActive
- MLS #10461444
- Days on Site94
- HOA Fees$2,280 / month
- MLS TypeResidential
- Year Built2025
- CountryPaulding
LISTING UPDATED:
- StatusActive
- MLS #10461444
- Days on Site94
- HOA Fees$2,280 / month
- MLS TypeResidential
- Year Built2025
- CountryPaulding
Building Information for 9 Wildflower Lane 41
- StoriesOne
- Year Built2025
- Lot Size0.0000 Acres
Payment Calculator
Term
Interest
Home Price
Down Payment
The Payment Calculator is for illustrative purposes only. Read More
Property Information for 9 Wildflower Lane 41
Summary
Location and General Information
- Community Features: None, Retirement Community
- Directions: 17 CEDAR HILL DRIVE DALLAS GA 30132 Turn right and take ramp onto I-20 W (Ralph David Abernathy Fwy). Go for 12.5 mi. Take exit 44 toward Austell/Thornton Rd onto GA-6 N (Thornton Rd). Go for 12.9 mi. Turn right onto Hiram Acworth Hwy (GA-92). Turn right onto Dallas Acworth Hwy (GA-92).
- Coordinates: 34.02872,-84.768919
School Information
- Elementary School: Floyd L Shelton
- Middle School: McClure
- High School: North Paulding
Taxes and HOA Information
- Parcel Number: 59081
- Tax Year: 2025
- Association Fee Includes: Maintenance Structure, Maintenance Grounds
- Tax Lot: 41
Virtual Tour
Parking
- Open Parking: No
Interior and Exterior Features
Interior Features
- Cooling: Central Air, Zoned
- Heating: Zoned
- Appliances: Dishwasher, Gas Water Heater
- Basement: None
- Flooring: Carpet, Other
- Interior Features: Master On Main Level, Tray Ceiling(s), Walk-In Closet(s)
- Levels/Stories: One
- Window Features: Double Pane Windows
- Kitchen Features: Breakfast Area, Kitchen Island, Pantry
- Foundation: Slab
- Main Bedrooms: 2
- Bathrooms Total Integer: 2
- Main Full Baths: 2
- Bathrooms Total Decimal: 2
Exterior Features
- Accessibility Features: Accessible Entrance
- Construction Materials: Concrete
- Patio And Porch Features: Patio
- Roof Type: Composition
- Security Features: Carbon Monoxide Detector(s), Smoke Detector(s)
- Laundry Features: Common Area
- Pool Private: No
Property
Utilities
- Sewer: Public Sewer
- Utilities: Cable Available, Electricity Available, Natural Gas Available, Phone Available, Sewer Available, Underground Utilities, Water Available
- Water Source: Public
Property and Assessments
- Home Warranty: Yes
- Property Condition: To Be Built
Green Features
- Green Energy Efficient: Insulation
Lot Information
- Common Walls: No Common Walls
- Lot Features: Other
Multi Family
- # Of Units In Community: 41
- Number of Units To Be Built: Square Feet
Rental
Rent Information
- Land Lease: Yes
Public Records for 9 Wildflower Lane 41
Tax Record
- 2025$0.00 ($0.00 / month)
Home Facts
- Beds2
- Baths2
- StoriesOne
- Lot Size0.0000 Acres
- StyleSingle Family Residence
- Year Built2025
- APN59081
- CountyPaulding


