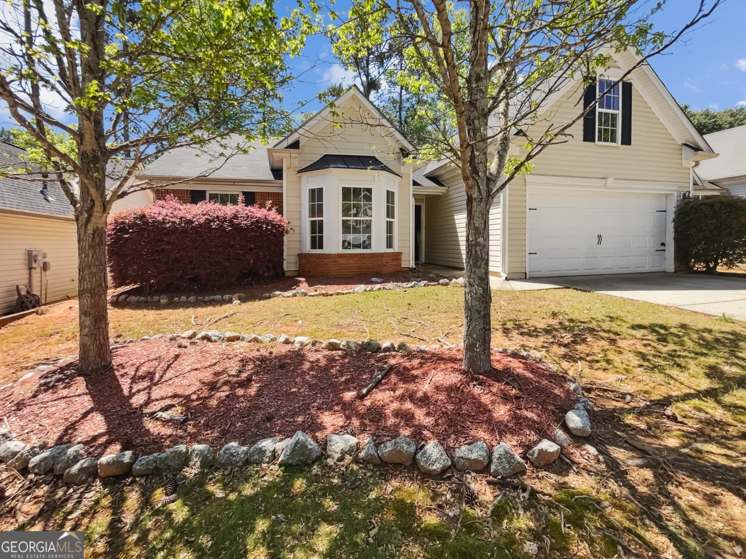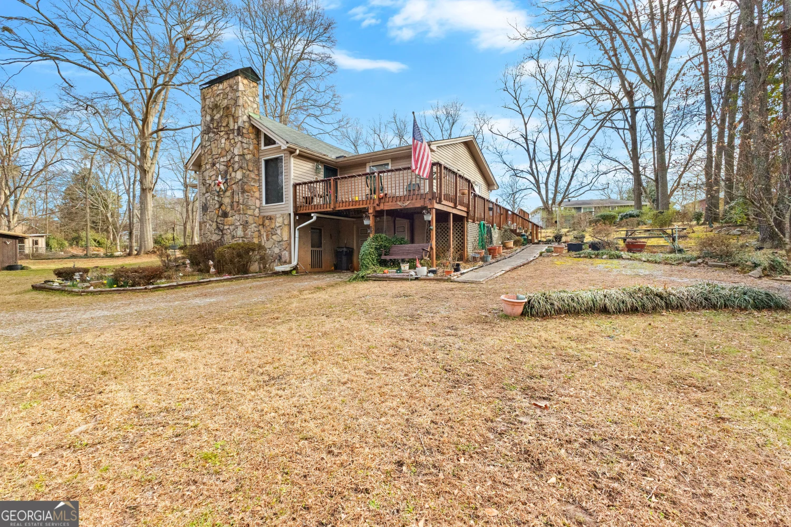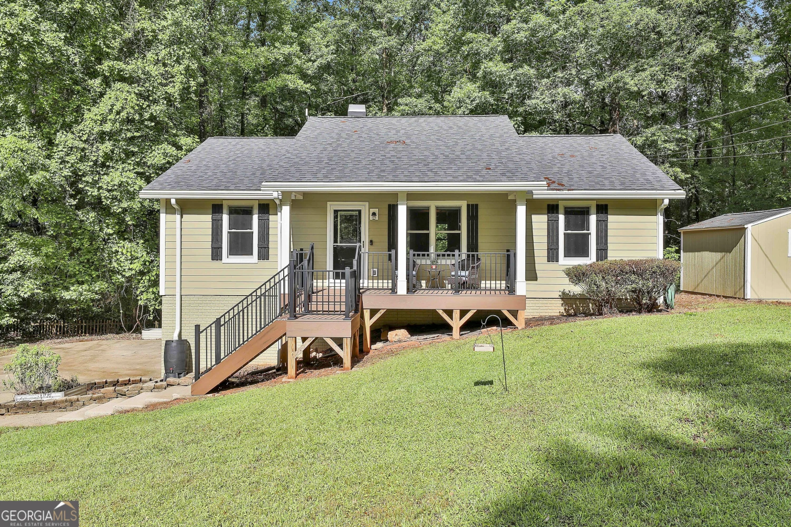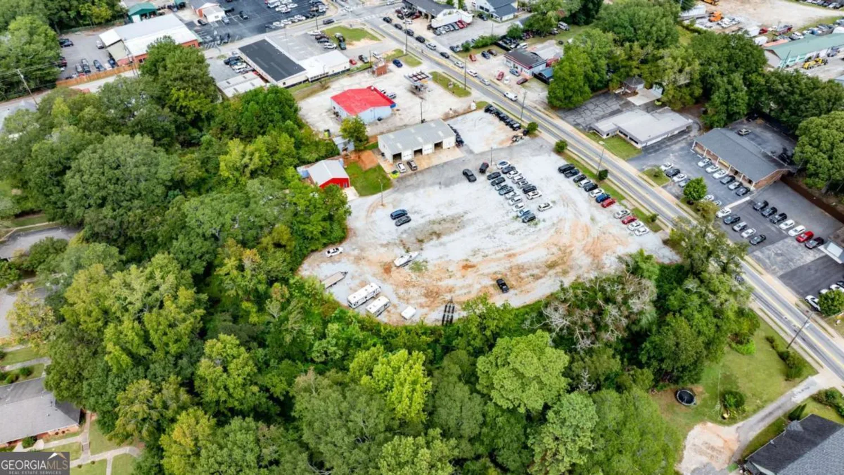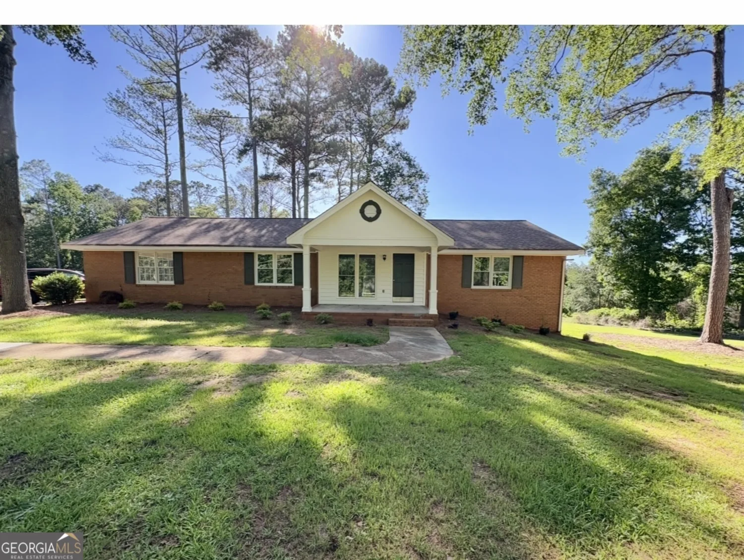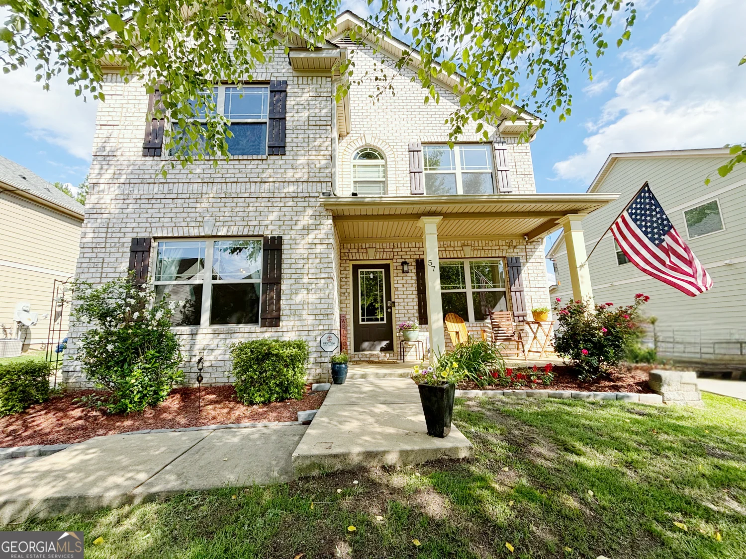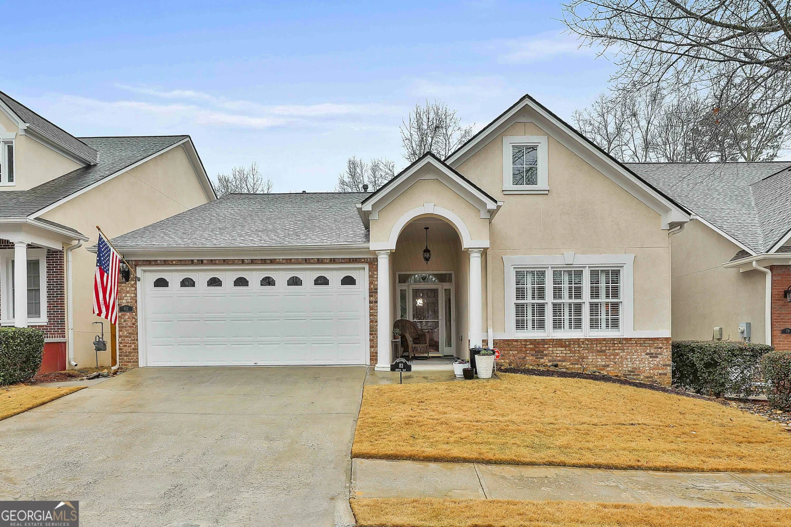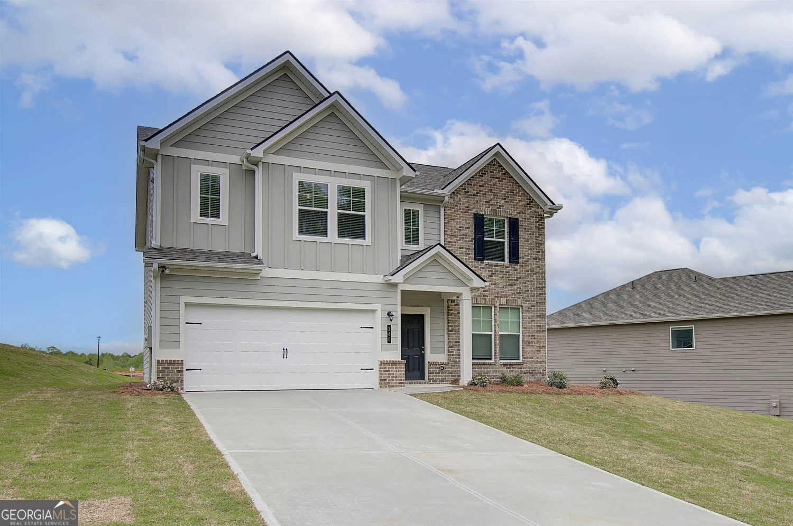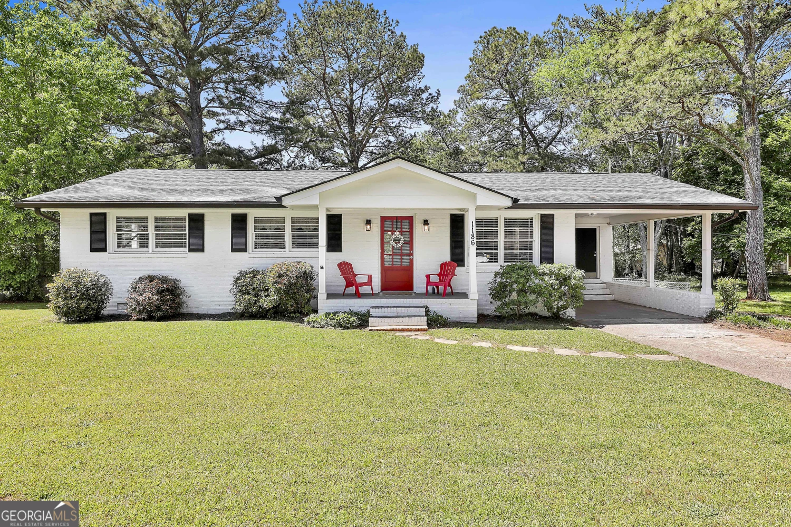26 russet way lot 61Newnan, GA 30263
26 russet way lot 61Newnan, GA 30263
Description
The McIntosh house plan by Piedmont Residential in our new home community The Retreat at Browns Ridge. FREE UPGRADE---Buyer can select granite and or level 1 quartz kitchen counter tops from our design center. The McIntosh is a large open floor plan with 3 bedrooms and 2.5 bathrooms. The home features a large kitchen with oversized kitchen island and LVPs throughout the first level. This home features a oversized owners suite with tile shower in owners bathroom. Charming front porch to enjoy or HUGE covered back porch to relax on after work! This unit has a private backyard and just a short walk away from the LINQ trail!!!!
Property Details for 26 Russet Way LOT 61
- Subdivision ComplexThe Retreat at Browns Ridge
- Architectural StyleCraftsman, Traditional
- Num Of Parking Spaces2
- Parking FeaturesGarage
- Property AttachedYes
LISTING UPDATED:
- StatusActive
- MLS #10462602
- Days on Site101
- HOA Fees$1,800 / month
- MLS TypeResidential
- Year Built2024
- Lot Size0.10 Acres
- CountryCoweta
LISTING UPDATED:
- StatusActive
- MLS #10462602
- Days on Site101
- HOA Fees$1,800 / month
- MLS TypeResidential
- Year Built2024
- Lot Size0.10 Acres
- CountryCoweta
Building Information for 26 Russet Way LOT 61
- StoriesTwo
- Year Built2024
- Lot Size0.1000 Acres
Payment Calculator
Term
Interest
Home Price
Down Payment
The Payment Calculator is for illustrative purposes only. Read More
Property Information for 26 Russet Way LOT 61
Summary
Location and General Information
- Community Features: Sidewalks, Street Lights, Near Shopping
- Directions: I 85 South to Exit 47. Turn R off exit. Turn Left onto Newnan Crossing Bypass ( at Chick Filet ) and continue straight. Turn Right at red light on to McIntosh Pkwy. continue straight through the 4 way stop and The Retreat at Browns Ridge is on the left across the street from Cottages at Browns Ridge. Once in community take your First Left and this home will be on your right at Lot # 75
- Coordinates: 33.3676,-84.7889
School Information
- Elementary School: White Oak
- Middle School: Arnall
- High School: East Coweta
Taxes and HOA Information
- Parcel Number: 00 00 000
- Tax Year: 2024
- Association Fee Includes: Maintenance Structure, Maintenance Grounds, Management Fee
Virtual Tour
Parking
- Open Parking: No
Interior and Exterior Features
Interior Features
- Cooling: Central Air, Electric, Heat Pump, Zoned
- Heating: Central, Electric, Heat Pump, Zoned
- Appliances: Dishwasher, Disposal, Electric Water Heater, Microwave, Oven/Range (Combo), Stainless Steel Appliance(s)
- Basement: None
- Flooring: Carpet, Laminate, Vinyl
- Interior Features: Double Vanity, Separate Shower, Soaking Tub, Split Bedroom Plan, Tray Ceiling(s), Walk-In Closet(s)
- Levels/Stories: Two
- Kitchen Features: Breakfast Bar, Kitchen Island, Pantry, Solid Surface Counters, Walk-in Pantry
- Foundation: Slab
- Total Half Baths: 1
- Bathrooms Total Integer: 3
- Bathrooms Total Decimal: 2
Exterior Features
- Construction Materials: Concrete, Stone
- Patio And Porch Features: Patio
- Roof Type: Composition
- Security Features: Carbon Monoxide Detector(s), Smoke Detector(s)
- Laundry Features: Upper Level
- Pool Private: No
Property
Utilities
- Sewer: Public Sewer
- Utilities: Cable Available, High Speed Internet, Sewer Connected, Underground Utilities
- Water Source: Public
Property and Assessments
- Home Warranty: Yes
- Property Condition: New Construction
Green Features
Lot Information
- Above Grade Finished Area: 2088
- Common Walls: 2+ Common Walls
- Lot Features: Level
Multi Family
- # Of Units In Community: LOT 61
- Number of Units To Be Built: Square Feet
Rental
Rent Information
- Land Lease: Yes
Public Records for 26 Russet Way LOT 61
Tax Record
- 2024$0.00 ($0.00 / month)
Home Facts
- Beds3
- Baths2
- Total Finished SqFt2,088 SqFt
- Above Grade Finished2,088 SqFt
- StoriesTwo
- Lot Size0.1000 Acres
- StyleTownhouse
- Year Built2024
- APN00 00 000
- CountyCoweta


