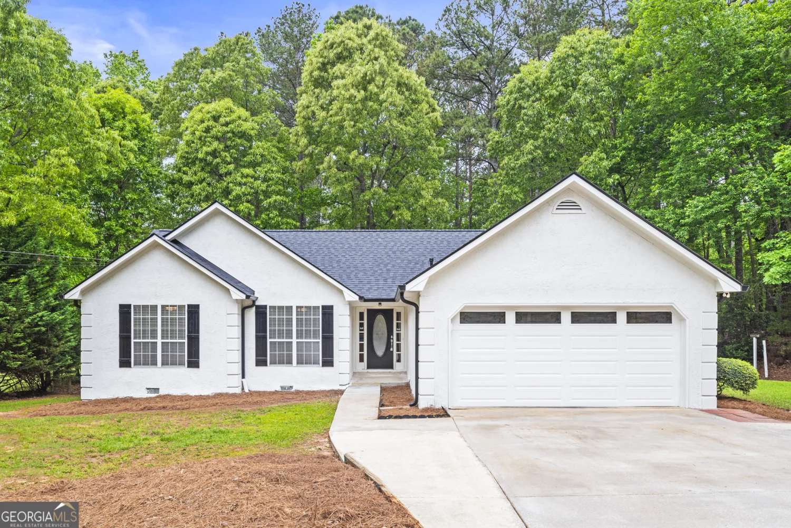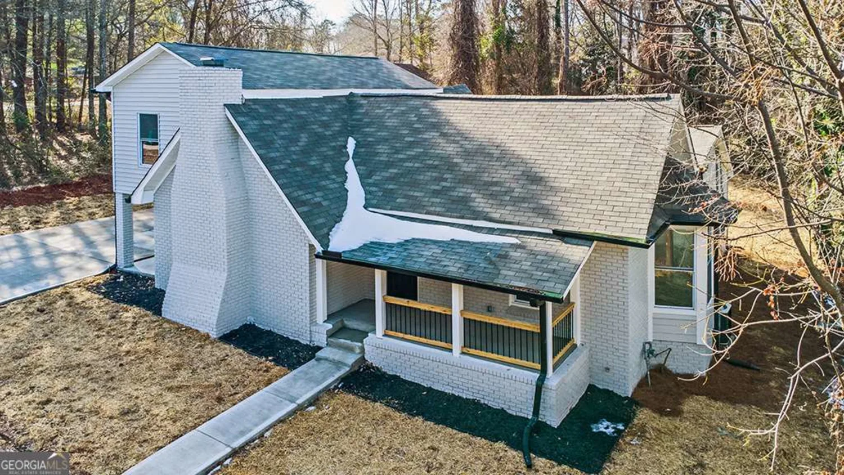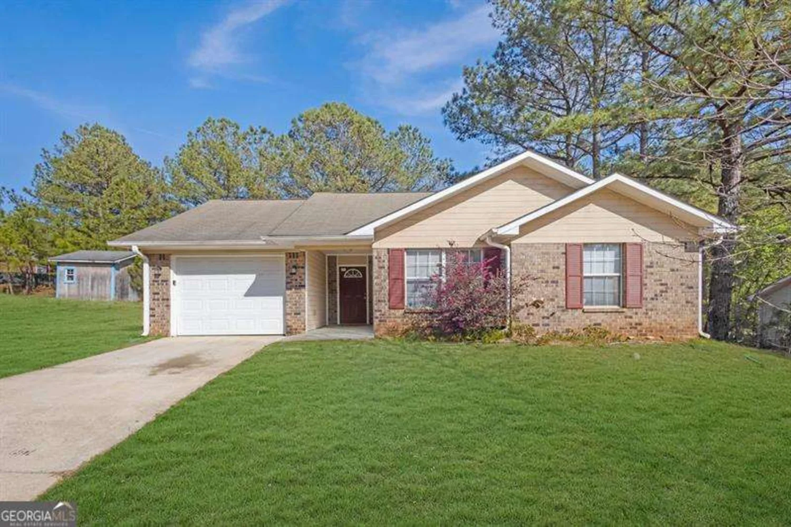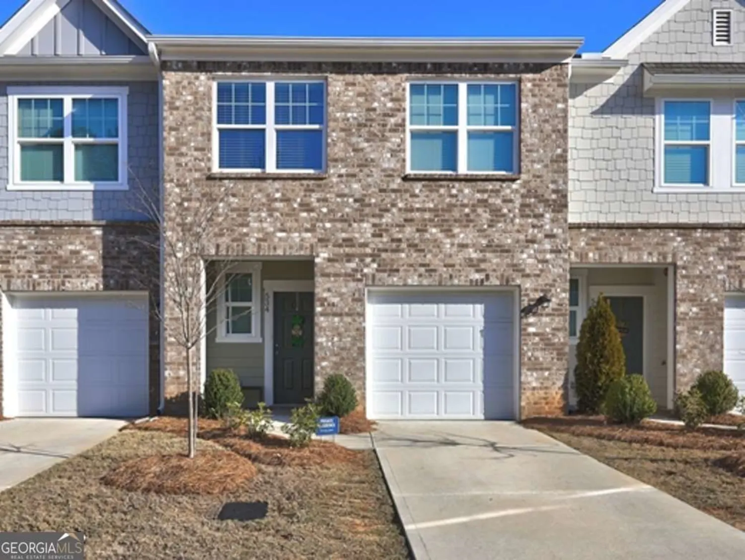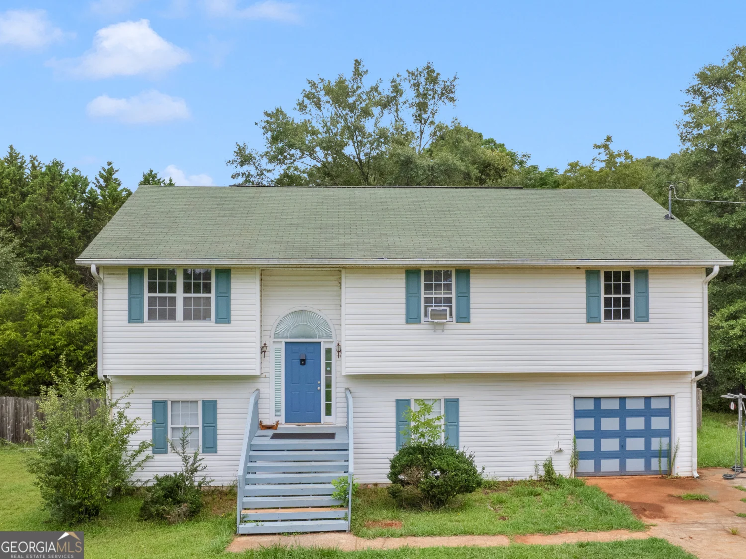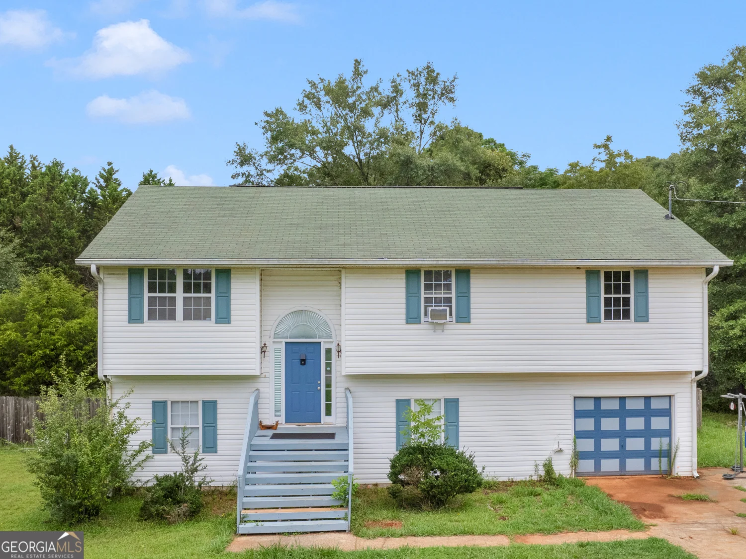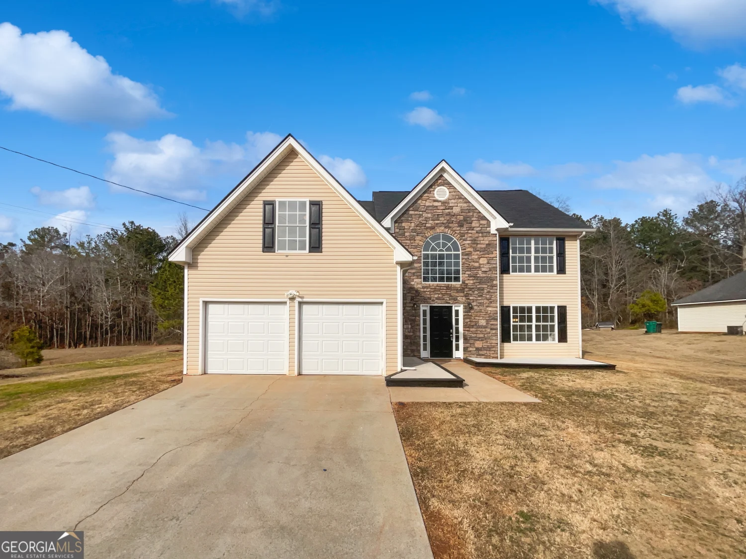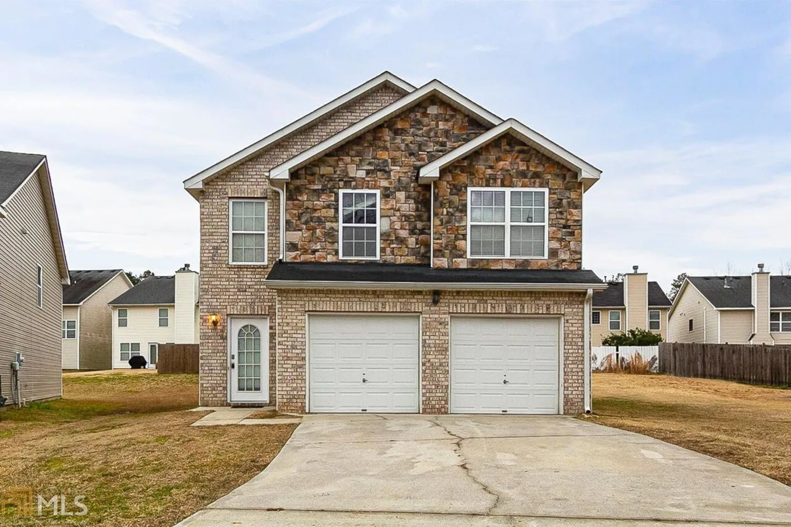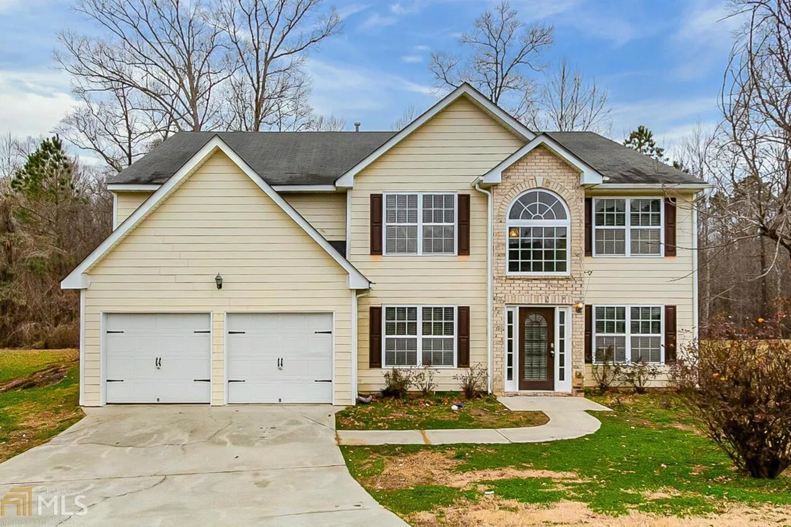505 phillips drivePalmetto, GA 30268
505 phillips drivePalmetto, GA 30268
Description
If you are looking or an adorable 4 bedroom 3 full bath bungalow, this home is the perfect home for you. The owners have completed the "To-Do" list for you, all this home needs is its new owner. The interior features freshly painted, newer installed flooring, updated kitchen, split floor plan. The exterior features a double lot which calls for great privacy, storage building, walking distance from the park, playground, and downtown Palmetto. Please call for more details!
Property Details for 505 Phillips Drive
- Subdivision ComplexNone
- Architectural StyleBungalow/Cottage, Ranch
- Num Of Parking Spaces2
- Parking FeaturesParking Pad, RV/Boat Parking, Side/Rear Entrance
- Property AttachedNo
LISTING UPDATED:
- StatusActive
- MLS #10462683
- Days on Site66
- Taxes$1,708.47 / year
- MLS TypeResidential
- Year Built2001
- Lot Size0.58 Acres
- CountryFulton
LISTING UPDATED:
- StatusActive
- MLS #10462683
- Days on Site66
- Taxes$1,708.47 / year
- MLS TypeResidential
- Year Built2001
- Lot Size0.58 Acres
- CountryFulton
Building Information for 505 Phillips Drive
- StoriesOne
- Year Built2001
- Lot Size0.5800 Acres
Payment Calculator
Term
Interest
Home Price
Down Payment
The Payment Calculator is for illustrative purposes only. Read More
Property Information for 505 Phillips Drive
Summary
Location and General Information
- Community Features: Park, Playground, Near Shopping
- Directions: From Downtown Palmetto take Hwy 29 North to Left on Turner, to Right on Griffith, to left on Phillips.
- Coordinates: 33.527269,-84.667889
School Information
- Elementary School: Palmetto
- Middle School: Bear Creek
- High School: Creekside
Taxes and HOA Information
- Parcel Number: 07 361100680579
- Tax Year: 2024
- Association Fee Includes: None
- Tax Lot: 0
Virtual Tour
Parking
- Open Parking: Yes
Interior and Exterior Features
Interior Features
- Cooling: Electric, Central Air
- Heating: Electric, Central, Heat Pump
- Appliances: Electric Water Heater, Dishwasher, Oven/Range (Combo), Refrigerator
- Basement: None
- Fireplace Features: Family Room, Factory Built
- Flooring: Hardwood, Laminate
- Interior Features: Vaulted Ceiling(s), Double Vanity, Master On Main Level
- Levels/Stories: One
- Window Features: Double Pane Windows
- Kitchen Features: Breakfast Area, Pantry
- Foundation: Slab
- Main Bedrooms: 4
- Bathrooms Total Integer: 3
- Main Full Baths: 3
- Bathrooms Total Decimal: 3
Exterior Features
- Construction Materials: Vinyl Siding
- Patio And Porch Features: Deck, Patio, Porch
- Roof Type: Composition
- Laundry Features: Laundry Closet
- Pool Private: No
- Other Structures: Outbuilding
Property
Utilities
- Sewer: Public Sewer
- Utilities: Cable Available, Electricity Available, High Speed Internet, Sewer Connected, Underground Utilities, Water Available
- Water Source: Public
Property and Assessments
- Home Warranty: Yes
- Property Condition: Resale
Green Features
- Green Energy Efficient: Insulation, Thermostat, Doors
Lot Information
- Above Grade Finished Area: 1659
- Lot Features: Level, Private
Multi Family
- Number of Units To Be Built: Square Feet
Rental
Rent Information
- Land Lease: Yes
Public Records for 505 Phillips Drive
Tax Record
- 2024$1,708.47 ($142.37 / month)
Home Facts
- Beds4
- Baths3
- Total Finished SqFt1,659 SqFt
- Above Grade Finished1,659 SqFt
- StoriesOne
- Lot Size0.5800 Acres
- StyleSingle Family Residence
- Year Built2001
- APN07 361100680579
- CountyFulton
- Fireplaces1


