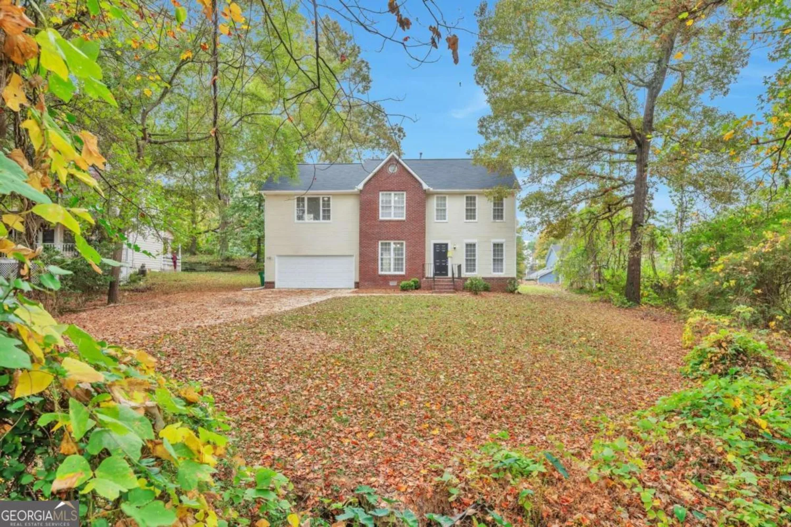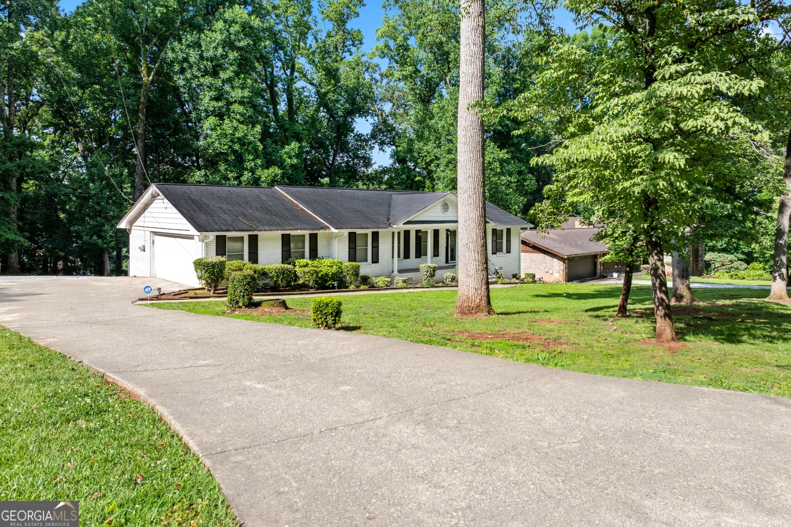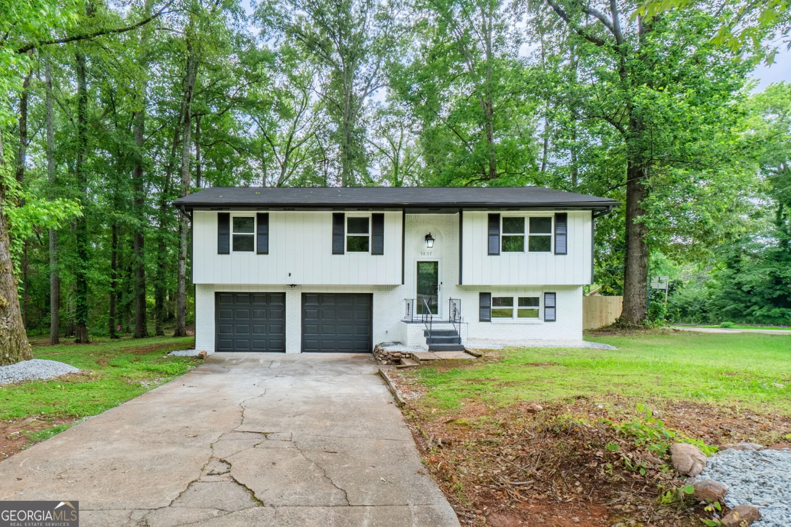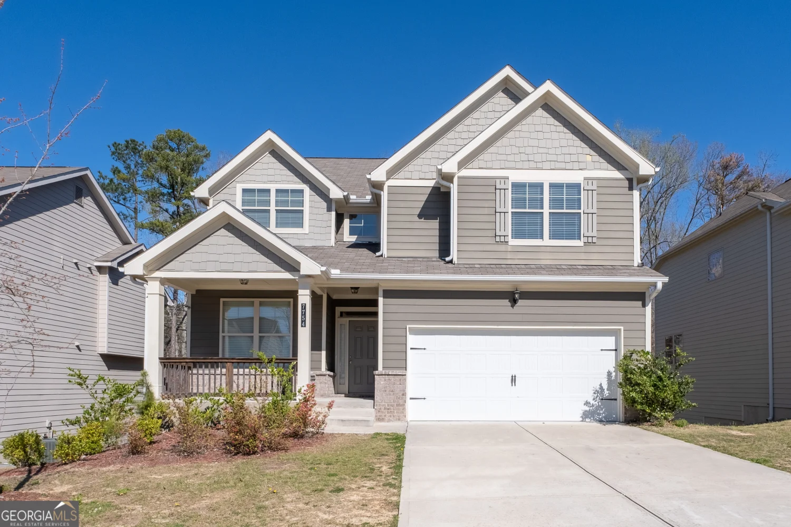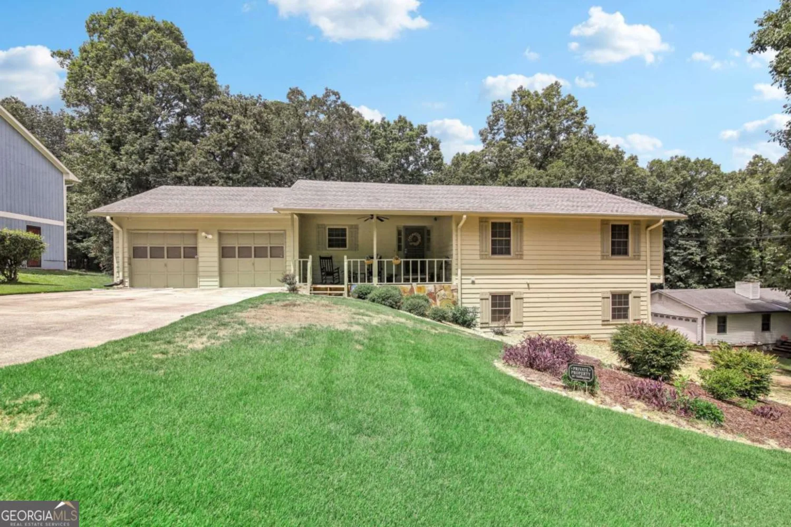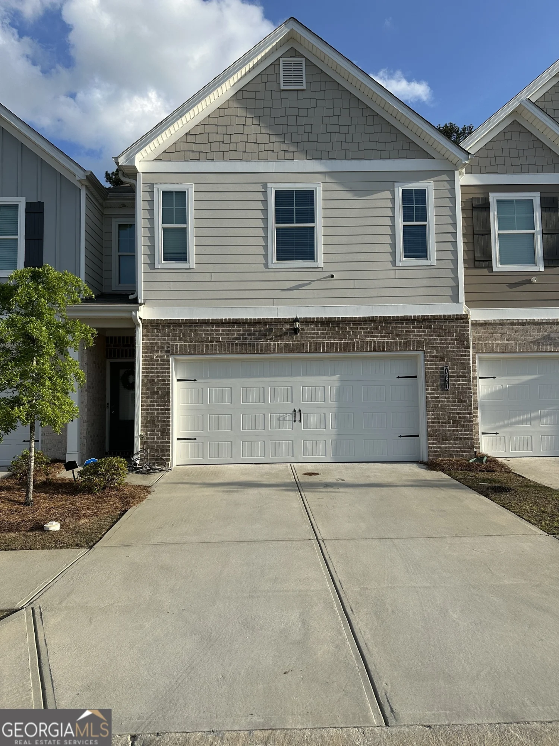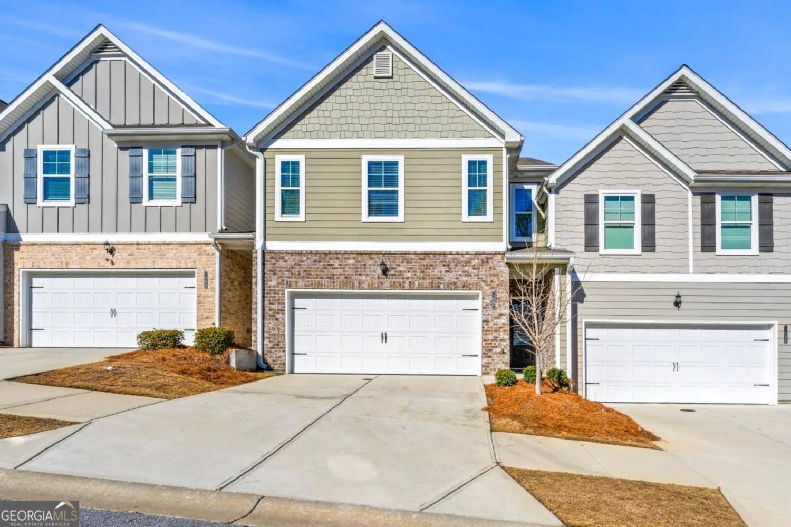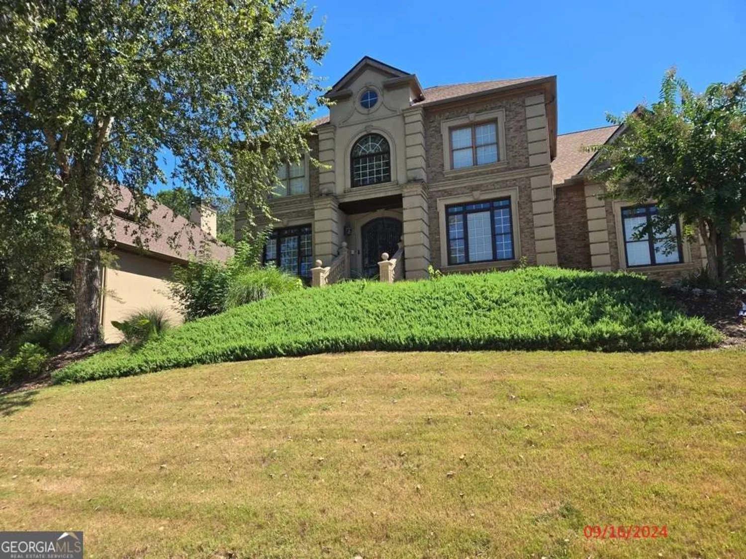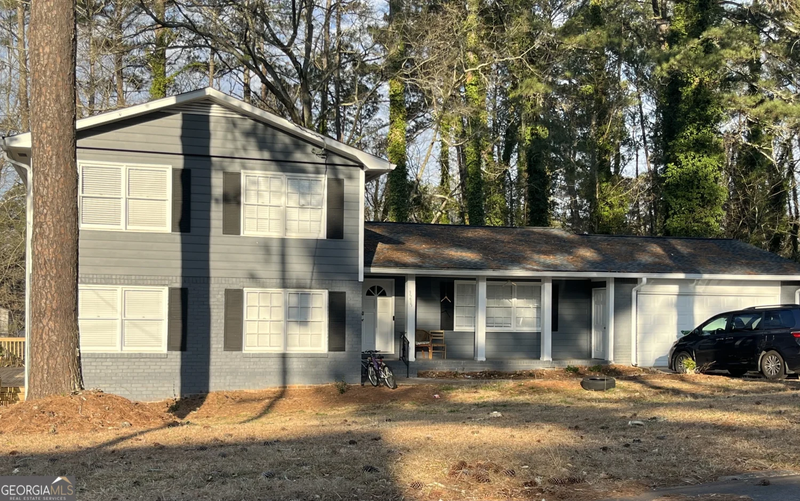7158 brushwood bendLithonia, GA 30058
7158 brushwood bendLithonia, GA 30058
Description
Experience the enchanting Atlas plan at Kingsley Creek! Upon entry through a spacious front porch, you're greeted by a wide foyer leading to a grand great room and a well-appointed kitchen, complete with a generous center island. The main floor also boasts a flexible study/bedroom. Upstairs, discover three inviting secondary bedroomsCoone with its own walk-in closetCoaccompanied by a full hall bath, a sprawling loft, and a convenient laundry room. The second floor culminates in an elegant primary suite, featuring a private bath with dual vanities, a walk-in shower, and an expansive walk-in closet. *Photos are stock photos*
Property Details for 7158 Brushwood Bend
- Subdivision ComplexKingsley Creek
- Architectural StyleTraditional
- Parking FeaturesAttached, Garage, Garage Door Opener
- Property AttachedNo
LISTING UPDATED:
- StatusActive
- MLS #10463271
- Days on Site62
- HOA Fees$650 / month
- MLS TypeResidential
- Year Built2025
- CountryDeKalb
LISTING UPDATED:
- StatusActive
- MLS #10463271
- Days on Site62
- HOA Fees$650 / month
- MLS TypeResidential
- Year Built2025
- CountryDeKalb
Building Information for 7158 Brushwood Bend
- StoriesTwo
- Year Built2025
- Lot Size0.0000 Acres
Payment Calculator
Term
Interest
Home Price
Down Payment
The Payment Calculator is for illustrative purposes only. Read More
Property Information for 7158 Brushwood Bend
Summary
Location and General Information
- Community Features: None
- Directions: From Downtown Atlanta travel I-20 East to Turner Hill (Exit 75). Turn Left off the exit (away from Stonecrest Mall.) At the intersection of Stephenson Rd. and Turner Hill Turn Left. Kingsley Creek will be on the left. Main intersection is Stephenson Rd and Hwy 124
- Coordinates: 33.76473,-84.097329
School Information
- Elementary School: Princeton
- Middle School: Stephenson
- High School: Stephenson
Taxes and HOA Information
- Parcel Number: 0.0
- Association Fee Includes: Management Fee
- Tax Lot: 110
Virtual Tour
Parking
- Open Parking: No
Interior and Exterior Features
Interior Features
- Cooling: Central Air
- Heating: Central
- Appliances: Dishwasher, Disposal, Microwave
- Basement: None
- Flooring: Carpet, Laminate
- Interior Features: Double Vanity, High Ceilings
- Levels/Stories: Two
- Window Features: Double Pane Windows
- Kitchen Features: Kitchen Island
- Main Bedrooms: 1
- Bathrooms Total Integer: 3
- Main Full Baths: 1
- Bathrooms Total Decimal: 3
Exterior Features
- Construction Materials: Other
- Patio And Porch Features: Patio
- Roof Type: Composition
- Security Features: Smoke Detector(s)
- Laundry Features: In Hall
- Pool Private: No
Property
Utilities
- Sewer: Public Sewer
- Utilities: Phone Available, Underground Utilities
- Water Source: Public
Property and Assessments
- Home Warranty: Yes
- Property Condition: New Construction
Green Features
Lot Information
- Common Walls: No One Above
- Lot Features: Private
Multi Family
- Number of Units To Be Built: Square Feet
Rental
Rent Information
- Land Lease: Yes
Public Records for 7158 Brushwood Bend
Home Facts
- Beds4
- Baths3
- StoriesTwo
- Lot Size0.0000 Acres
- StyleLoft,Single Family Residence
- Year Built2025
- APN0.0
- CountyDeKalb
- Fireplaces1


