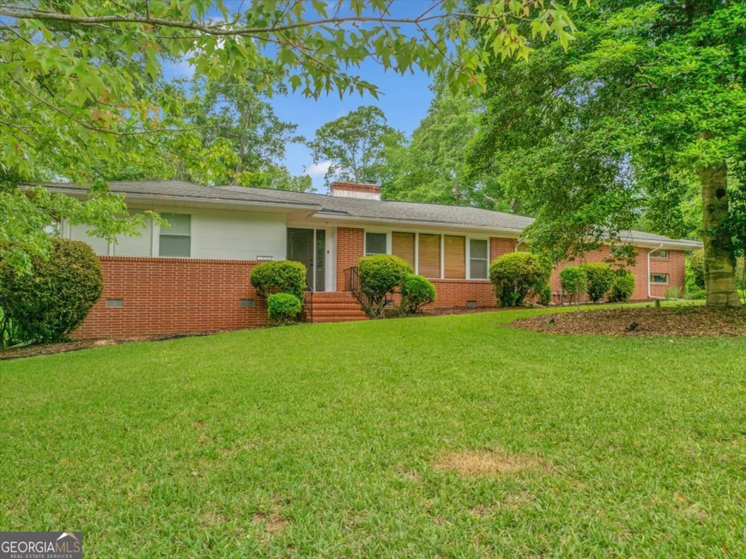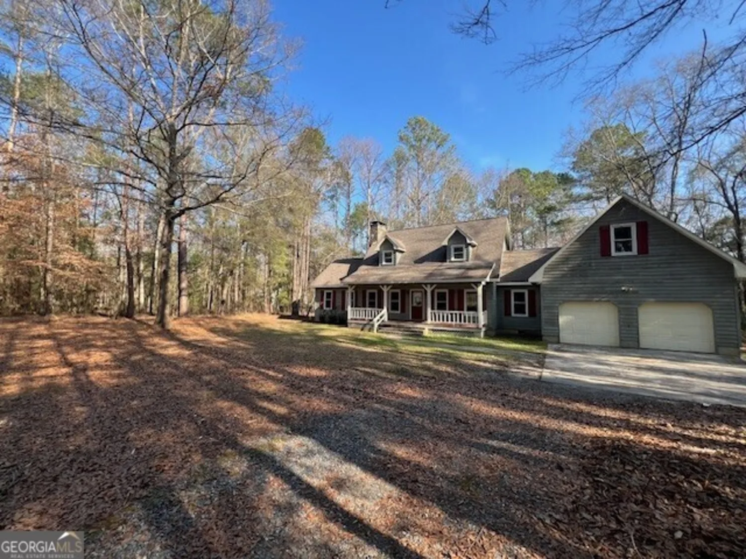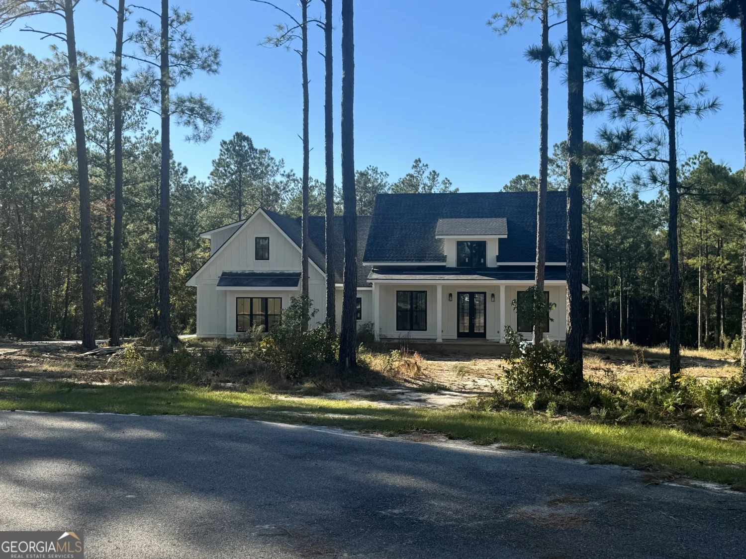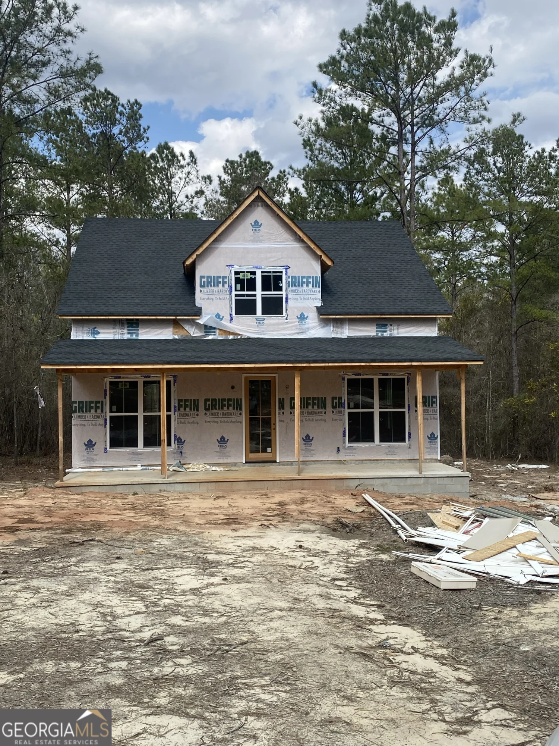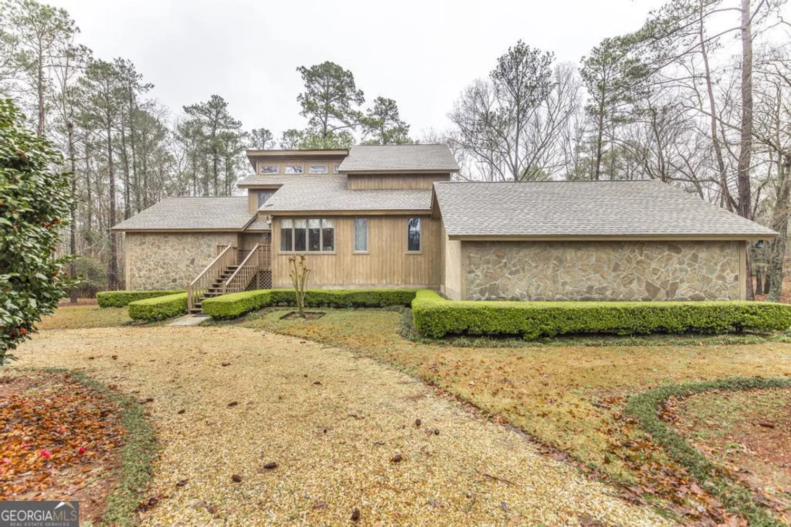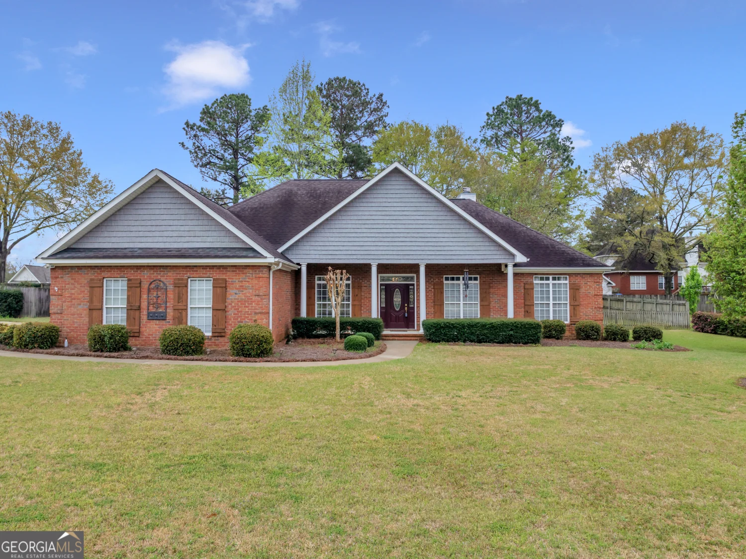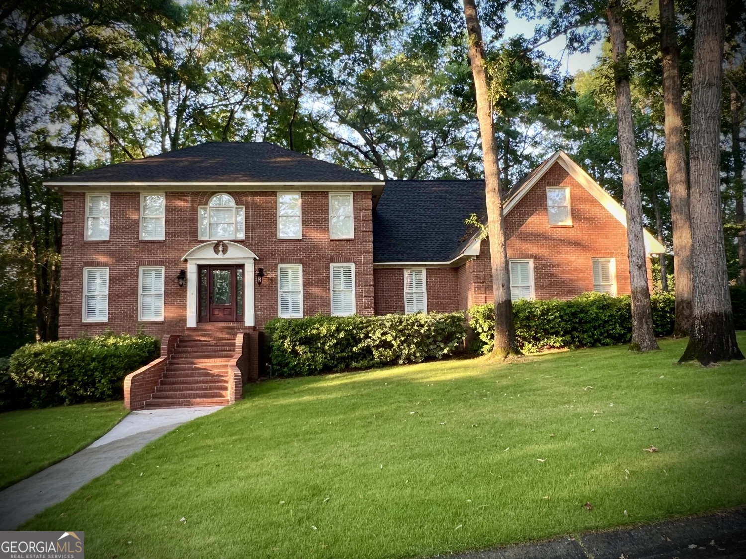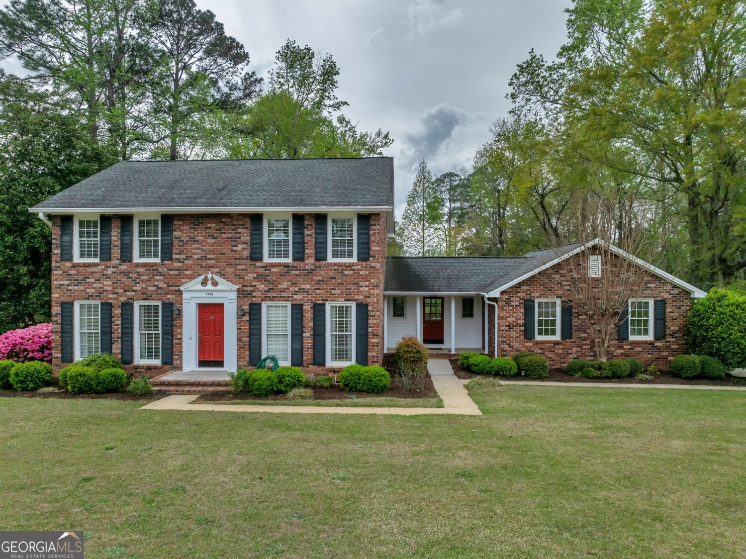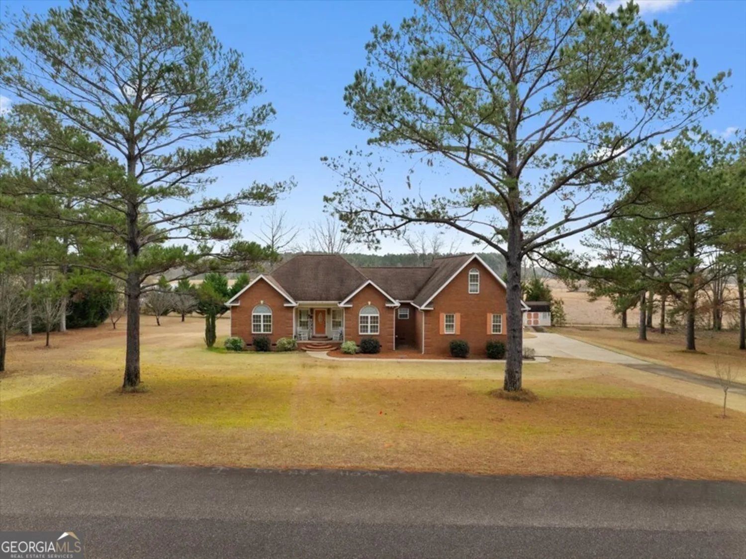100 hedge wayDublin, GA 31021
100 hedge wayDublin, GA 31021
Description
IMMACULATE CUSTOM BRICK WITH FABULOUS LOCATION CLOSE TO EVERYTHING! Much thought went into this custom built home constructed by Clark Development. From the very beginning, a beautifully landscaped lot by T Lake welcomes you into this beautiful home with open plan. The rooms are spacious, and the great room is comfortable and quite inviting with beautiful fireplace with gas logs--natural gas through the City of Dublin. The kitchen has much custom cabinetry, beautiful granite counters, and stainless appliances. The owner's suite is large, has beautiful windows, and magnificent double tray ceiling. The bathroom is sure to please with jetted tub, large tiled shower, and double vanities with granite counters. The two bedrooms on the opposite side from the owner suite are quite spacious and both have generous walk-in closets. Need a fourth bedroom? The large bonus room upstairs can be an additional bedroom. There is a very nice laundry room with custom cabinetry and large laundry sink. This home has both front and rear porches, three-car garage, and newer wood privacy fence around the back yard. Call for your preview of this magnificent home today.
Property Details for 100 Hedge Way
- Subdivision ComplexHedges on Parker Dairy
- Architectural StyleTraditional
- Num Of Parking Spaces3
- Parking FeaturesAttached, Garage, Garage Door Opener
- Property AttachedNo
LISTING UPDATED:
- StatusPending
- MLS #10463561
- Days on Site79
- Taxes$4,417.25 / year
- MLS TypeResidential
- Year Built2016
- Lot Size0.69 Acres
- CountryLaurens
LISTING UPDATED:
- StatusPending
- MLS #10463561
- Days on Site79
- Taxes$4,417.25 / year
- MLS TypeResidential
- Year Built2016
- Lot Size0.69 Acres
- CountryLaurens
Building Information for 100 Hedge Way
- StoriesOne and One Half
- Year Built2016
- Lot Size0.6900 Acres
Payment Calculator
Term
Interest
Home Price
Down Payment
The Payment Calculator is for illustrative purposes only. Read More
Property Information for 100 Hedge Way
Summary
Location and General Information
- Community Features: None
- Directions: GPS
- Coordinates: 32.573883,-82.913185
School Information
- Elementary School: Hillcrest
- Middle School: Dublin
- High School: Dublin
Taxes and HOA Information
- Parcel Number: D14A 042
- Tax Year: 23
- Association Fee Includes: None
Virtual Tour
Parking
- Open Parking: No
Interior and Exterior Features
Interior Features
- Cooling: Electric, Heat Pump
- Heating: Electric, Heat Pump
- Appliances: Dishwasher, Microwave, Oven/Range (Combo), Refrigerator
- Basement: None
- Flooring: Carpet, Hardwood, Tile
- Interior Features: Master On Main Level, Other
- Levels/Stories: One and One Half
- Main Bedrooms: 3
- Bathrooms Total Integer: 2
- Main Full Baths: 2
- Bathrooms Total Decimal: 2
Exterior Features
- Construction Materials: Brick
- Roof Type: Composition
- Laundry Features: Other
- Pool Private: No
Property
Utilities
- Sewer: Public Sewer
- Utilities: Cable Available, Electricity Available, High Speed Internet, Sewer Connected
- Water Source: Public
Property and Assessments
- Home Warranty: Yes
- Property Condition: Resale
Green Features
Lot Information
- Above Grade Finished Area: 2849
- Lot Features: None
Multi Family
- Number of Units To Be Built: Square Feet
Rental
Rent Information
- Land Lease: Yes
Public Records for 100 Hedge Way
Tax Record
- 23$4,417.25 ($368.10 / month)
Home Facts
- Beds3
- Baths2
- Total Finished SqFt2,849 SqFt
- Above Grade Finished2,849 SqFt
- StoriesOne and One Half
- Lot Size0.6900 Acres
- StyleSingle Family Residence
- Year Built2016
- APND14A 042
- CountyLaurens


