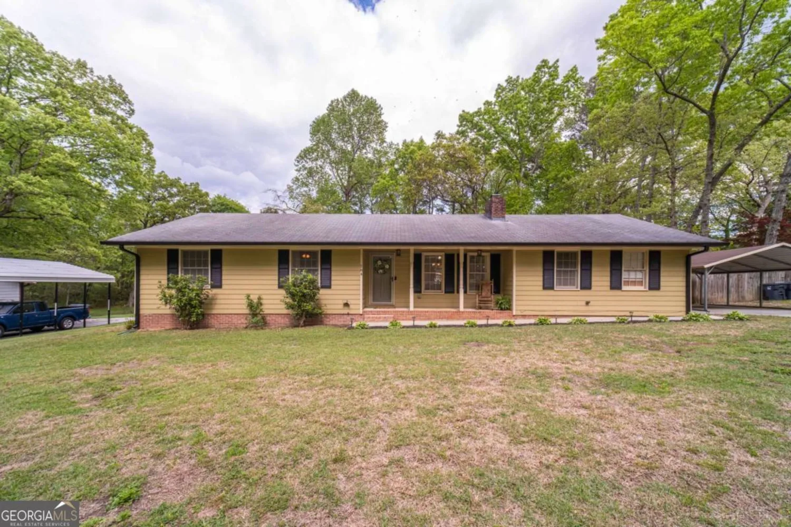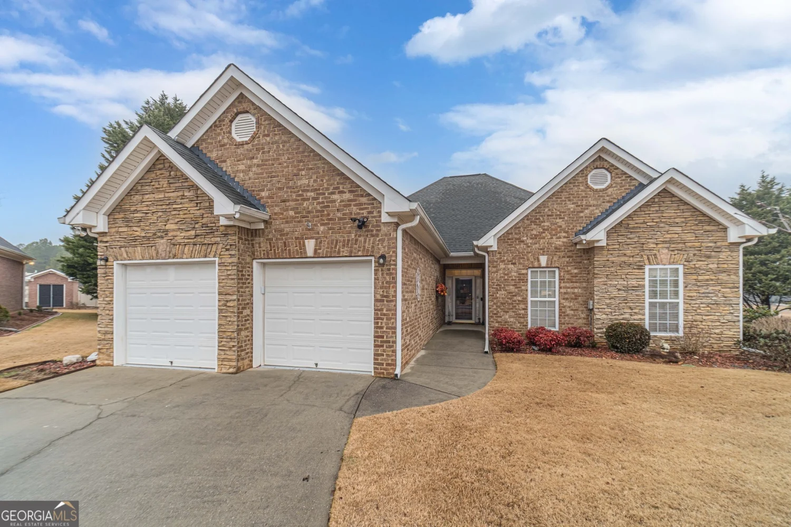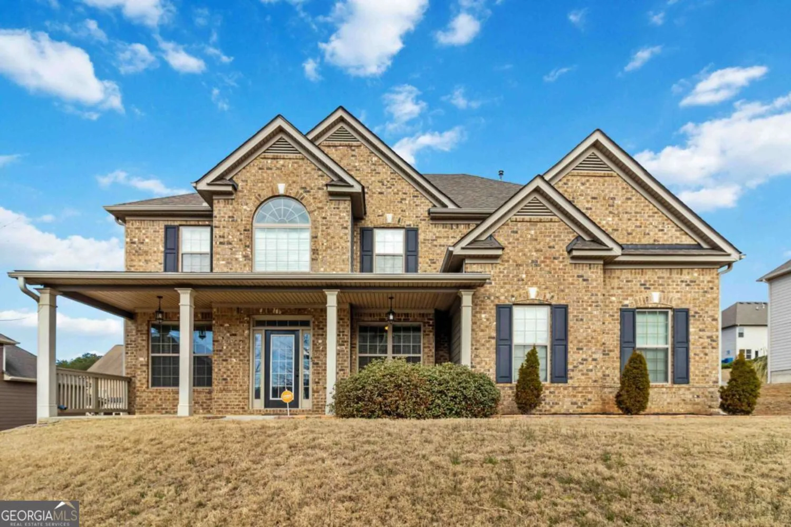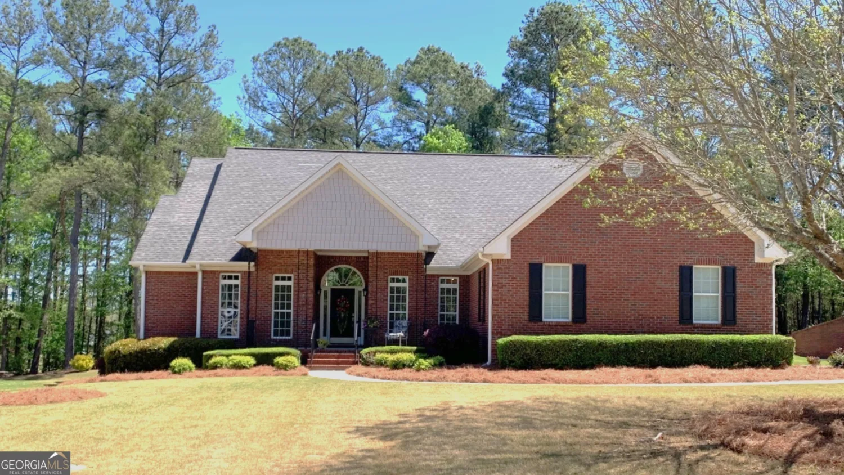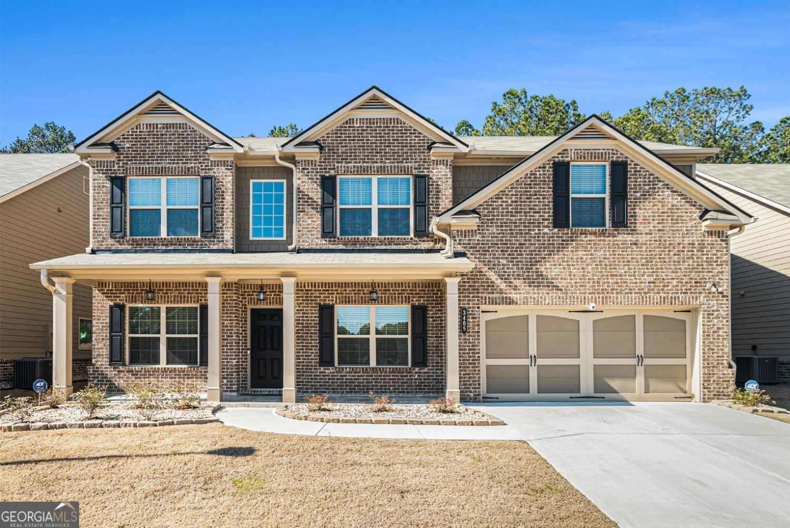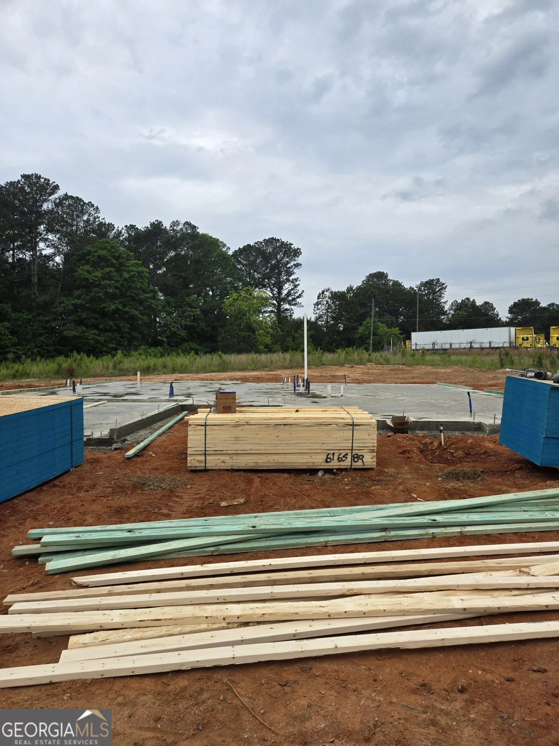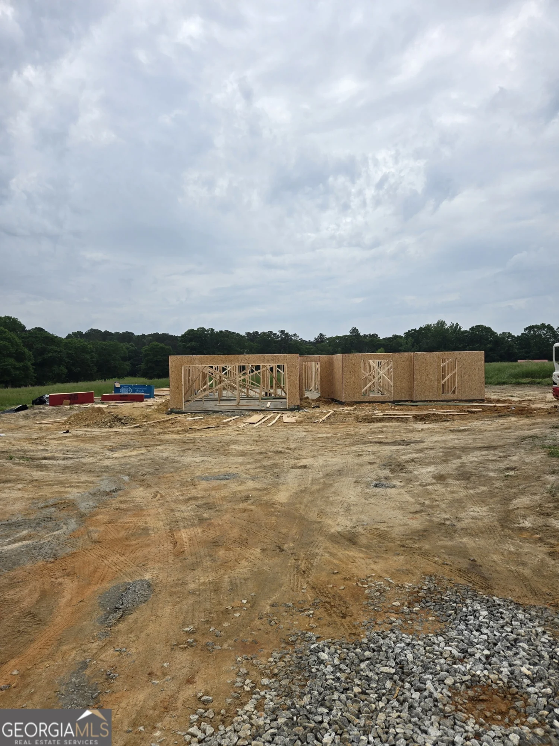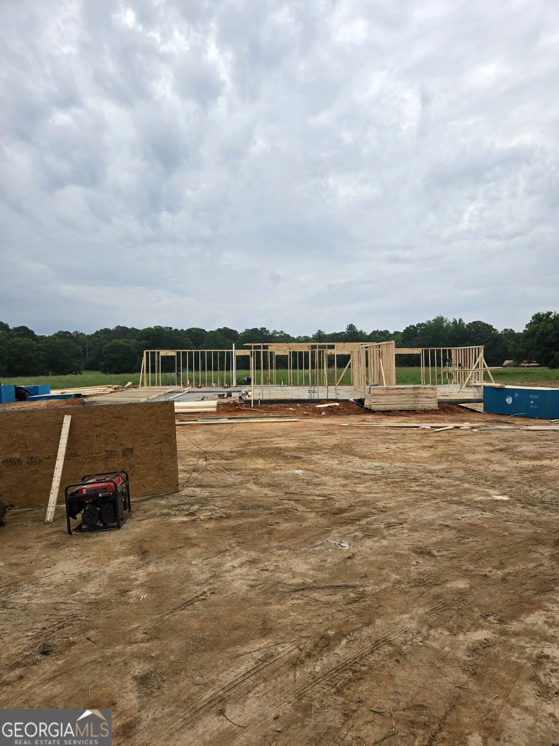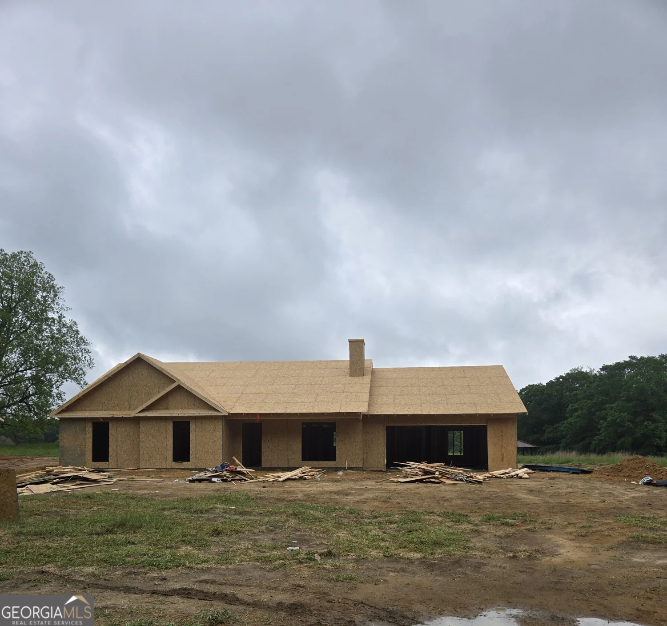709 mohansic avenueLoganville, GA 30052
709 mohansic avenueLoganville, GA 30052
Description
Discover the charm and potential of this well-built home, brimming with character and personality. The spacious layout offers endless opportunities for customization and styling to create your perfect living space. Bring your creative ideas for your vision on how you may transform and showcase its powerful beauty. Whether you envision a modern makeover or a cozy retreat, the possibilities are as limitless as your imagination. Located in a family friendly community, with no HOA to govern your lifestyle and situated on 1. 5 acres with a backyard that can accomplish all your outdoor entertaining relaxation and fun with its two kitchens one designed to prep your meals and one designed to highlight them, hardwood floors to grace the main living areas and stairs, large bedrooms, 2 story, open great room highlighting the grandeur of the home, plentiful two-story windows for that blessing of natural light, bedroom with en suite access on the main, fresh paint throughout the entire home, hardwood floors grace the main living areas and stairs. and so much more for your dreams to bring to reality; don't miss out on the chance to make this house truly your own! Schedule your private tour today. New HVAC System. Brand New Hot Water Heater.
Property Details for 709 Mohansic Avenue
- Subdivision ComplexMohansic Park
- Architectural StyleTraditional
- Parking FeaturesGarage, Garage Door Opener, Kitchen Level, Storage
- Property AttachedYes
LISTING UPDATED:
- StatusActive Under Contract
- MLS #10463594
- Days on Site74
- Taxes$842 / year
- MLS TypeResidential
- Year Built2002
- Lot Size1.05 Acres
- CountryWalton
LISTING UPDATED:
- StatusActive Under Contract
- MLS #10463594
- Days on Site74
- Taxes$842 / year
- MLS TypeResidential
- Year Built2002
- Lot Size1.05 Acres
- CountryWalton
Building Information for 709 Mohansic Avenue
- StoriesTwo
- Year Built2002
- Lot Size1.0500 Acres
Payment Calculator
Term
Interest
Home Price
Down Payment
The Payment Calculator is for illustrative purposes only. Read More
Property Information for 709 Mohansic Avenue
Summary
Location and General Information
- Community Features: Sidewalks, Near Shopping
- Directions: Please use GPS for precise directions.
- Coordinates: 33.845508,-83.830205
School Information
- Elementary School: Bay Creek
- Middle School: Loganville
- High School: Loganville
Taxes and HOA Information
- Parcel Number: N060G036
- Tax Year: 2024
- Association Fee Includes: None
Virtual Tour
Parking
- Open Parking: No
Interior and Exterior Features
Interior Features
- Cooling: Ceiling Fan(s), Central Air, Zoned
- Heating: Central, Forced Air
- Appliances: Dishwasher, Disposal, Gas Water Heater, Microwave, Refrigerator
- Basement: None
- Fireplace Features: Factory Built, Family Room
- Flooring: Carpet, Hardwood, Tile
- Interior Features: Double Vanity, High Ceilings, Tray Ceiling(s), Walk-In Closet(s)
- Levels/Stories: Two
- Window Features: Double Pane Windows
- Kitchen Features: Breakfast Area, Second Kitchen, Solid Surface Counters, Walk-in Pantry
- Foundation: Slab
- Main Bedrooms: 1
- Bathrooms Total Integer: 3
- Main Full Baths: 1
- Bathrooms Total Decimal: 3
Exterior Features
- Construction Materials: Vinyl Siding
- Roof Type: Composition
- Security Features: Smoke Detector(s)
- Laundry Features: In Hall, Upper Level
- Pool Private: No
Property
Utilities
- Sewer: Septic Tank
- Utilities: Cable Available, Electricity Available, Natural Gas Available, Phone Available, Sewer Available, Underground Utilities, Water Available
- Water Source: Public
Property and Assessments
- Home Warranty: Yes
- Property Condition: Resale
Green Features
Lot Information
- Common Walls: No Common Walls
- Lot Features: Level, Private
Multi Family
- Number of Units To Be Built: Square Feet
Rental
Rent Information
- Land Lease: Yes
Public Records for 709 Mohansic Avenue
Tax Record
- 2024$842.00 ($70.17 / month)
Home Facts
- Beds6
- Baths3
- StoriesTwo
- Lot Size1.0500 Acres
- StyleSingle Family Residence
- Year Built2002
- APNN060G036
- CountyWalton
- Fireplaces1






