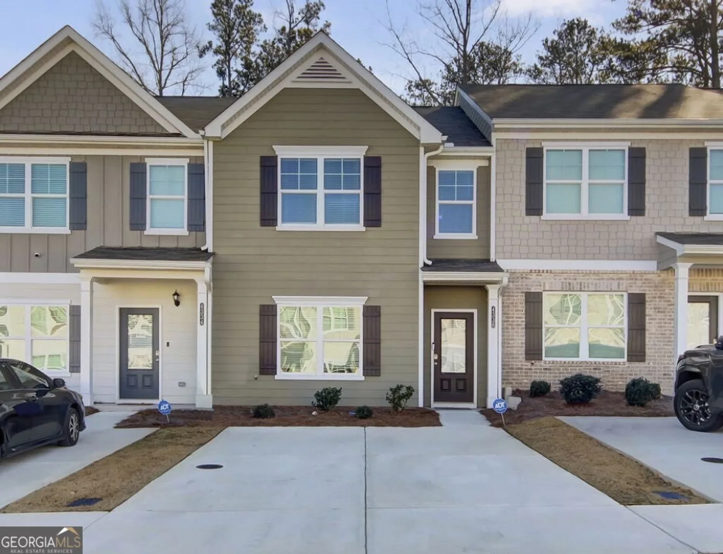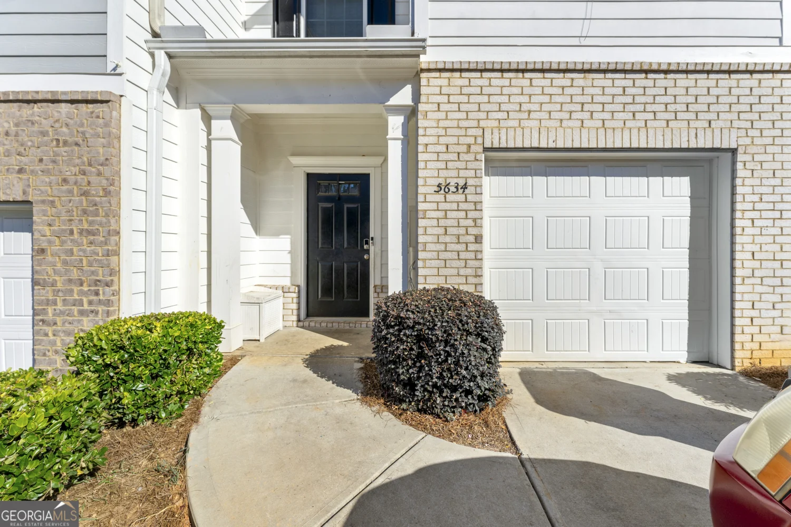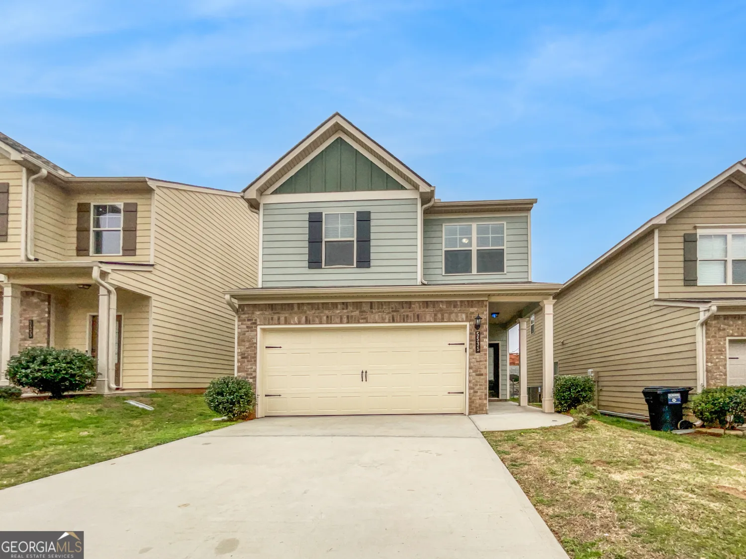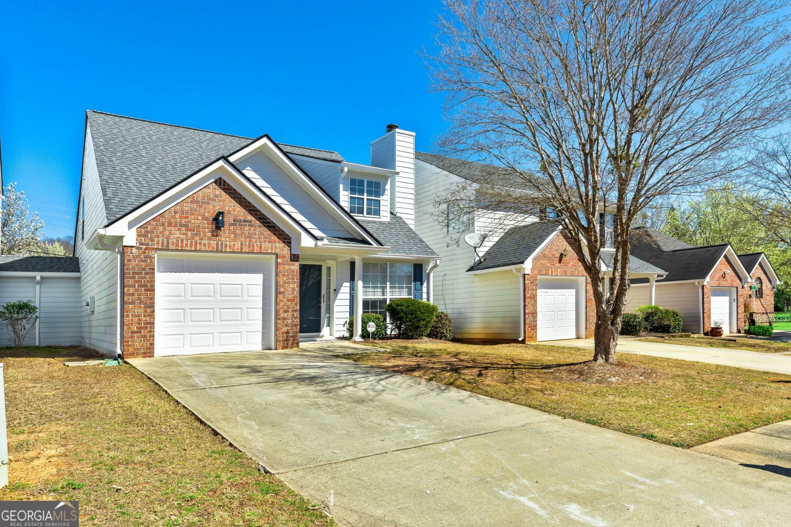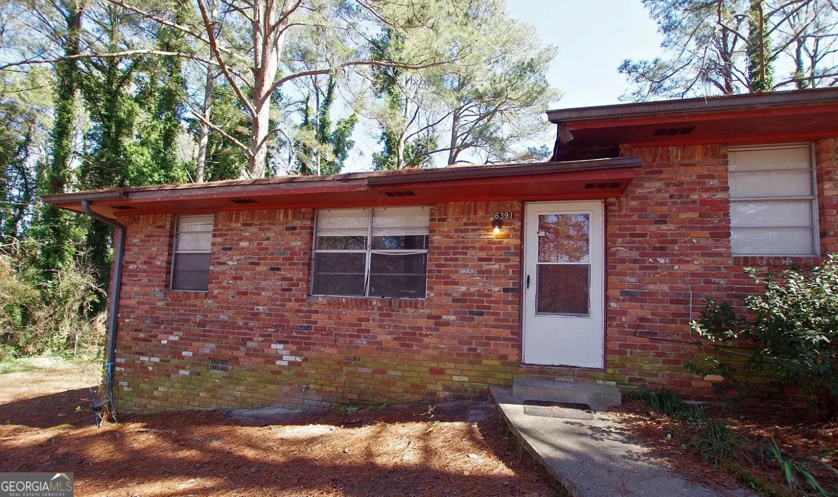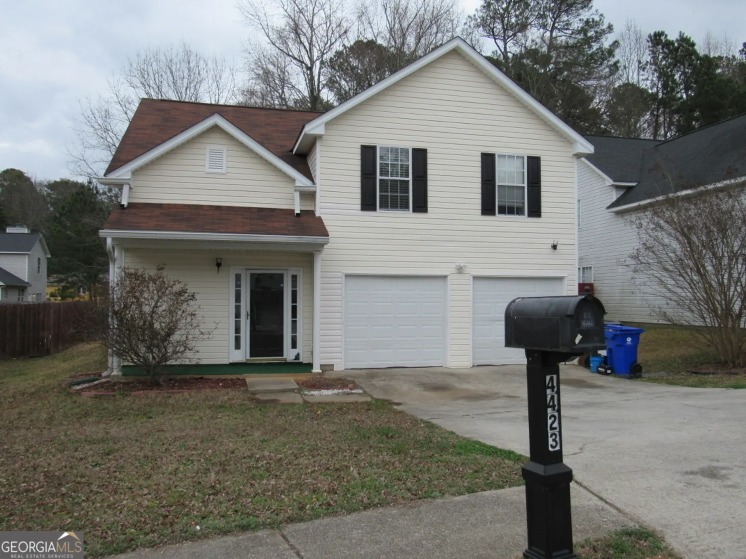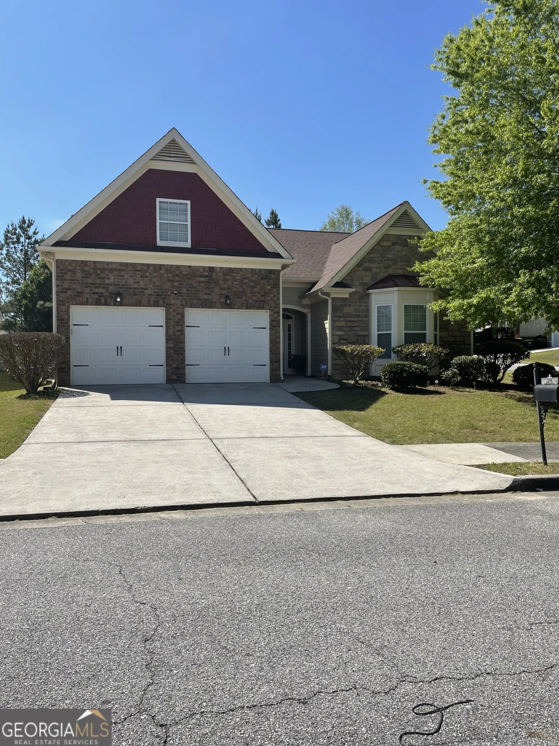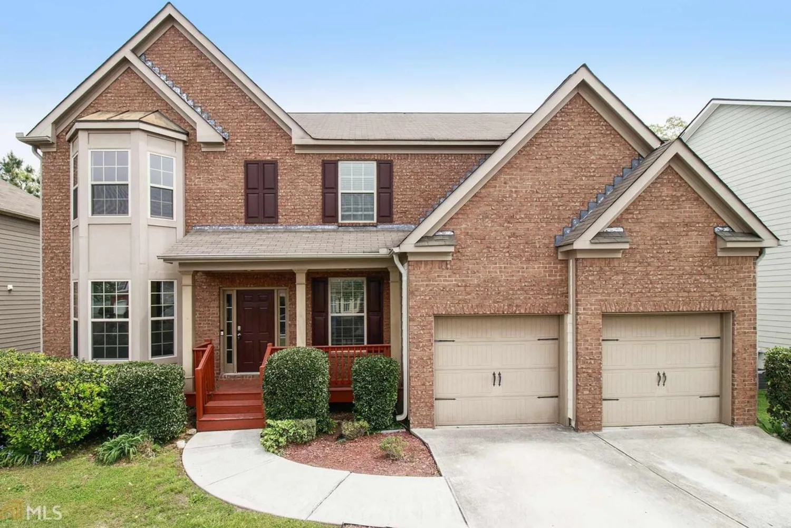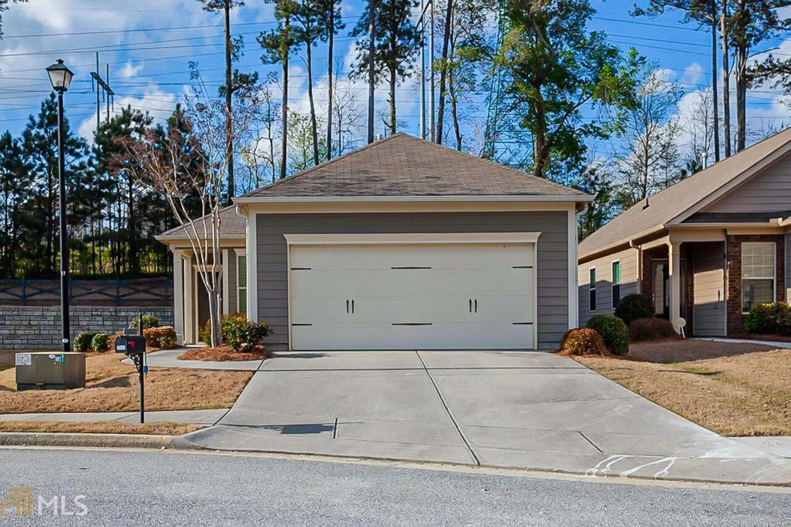311 crimson drive 118Union City, GA 30291
311 crimson drive 118Union City, GA 30291
Description
The Lexington floor plan at The Enclave at Whitewater Creek is the townhome of our dreams! HIGHLY DESIRED END UNIT! Gorgeous hardwoods throughout the main level flow effortlessly to a bright family room with cozy fireplace. The open floor plan gives you easy access to an amazing kitchen stocked with timeless white cabinets, granite countertops, island & upscale recessed lighting! Upstairs you will find a stunning owner's suite with large bath which boasts dual vanity, standing shower & spacious walk-in closet! Two additional bedrooms & hall bath with granite counters round out the upper level. Awesome amenities include a multipurpose field, private playground and a dog park! With easy access to major highways, this divine community is meant for you!
Property Details for 311 Crimson Drive 118
- Subdivision ComplexThe Enclave at Whitewater Creek
- Architectural StyleTraditional
- Num Of Parking Spaces2
- Parking FeaturesAttached, Garage
- Property AttachedYes
LISTING UPDATED:
- StatusActive
- MLS #10463848
- Days on Site21
- HOA Fees$1,200 / month
- MLS TypeResidential
- Year Built2025
- Lot Size0.13 Acres
- CountryFulton
LISTING UPDATED:
- StatusActive
- MLS #10463848
- Days on Site21
- HOA Fees$1,200 / month
- MLS TypeResidential
- Year Built2025
- Lot Size0.13 Acres
- CountryFulton
Building Information for 311 Crimson Drive 118
- StoriesTwo
- Year Built2025
- Lot Size0.1300 Acres
Payment Calculator
Term
Interest
Home Price
Down Payment
The Payment Calculator is for illustrative purposes only. Read More
Property Information for 311 Crimson Drive 118
Summary
Location and General Information
- Community Features: Park, Playground, Sidewalks, Street Lights
- Directions: 85S TO EXIT 64 (GA-138). TRAVEL 2 MILES AND COMMUNITY IS ON THE RIGHT. GPS LOCATION IS 5332 JONESBORO RD, UNION CITY, GA 30291.
- Coordinates: 33.5856,-84.5414
School Information
- Elementary School: Gullatt
- Middle School: Renaissance
- High School: Langston Hughes
Taxes and HOA Information
- Parcel Number: 0.0
- Tax Year: 2024
- Association Fee Includes: Maintenance Structure, Maintenance Grounds
- Tax Lot: 118
Virtual Tour
Parking
- Open Parking: No
Interior and Exterior Features
Interior Features
- Cooling: Electric, Ceiling Fan(s)
- Heating: Electric, Central
- Appliances: Dishwasher, Microwave, Oven/Range (Combo)
- Basement: None
- Fireplace Features: Family Room
- Flooring: Carpet, Laminate, Vinyl
- Interior Features: Vaulted Ceiling(s), High Ceilings, Double Vanity, Separate Shower, Walk-In Closet(s)
- Levels/Stories: Two
- Window Features: Double Pane Windows
- Kitchen Features: Kitchen Island, Pantry
- Foundation: Slab
- Total Half Baths: 1
- Bathrooms Total Integer: 3
- Bathrooms Total Decimal: 2
Exterior Features
- Construction Materials: Concrete
- Patio And Porch Features: Patio
- Roof Type: Composition
- Security Features: Carbon Monoxide Detector(s), Smoke Detector(s)
- Laundry Features: In Hall, Upper Level
- Pool Private: No
Property
Utilities
- Sewer: Public Sewer
- Utilities: Underground Utilities, Cable Available, Sewer Connected, Electricity Available, Sewer Available, Water Available
- Water Source: Public
- Electric: 220 Volts
Property and Assessments
- Home Warranty: Yes
- Property Condition: Under Construction
Green Features
- Green Energy Efficient: Appliances
Lot Information
- Above Grade Finished Area: 1817
- Common Walls: End Unit
- Lot Features: Level
Multi Family
- # Of Units In Community: 118
- Number of Units To Be Built: Square Feet
Rental
Rent Information
- Land Lease: Yes
- Occupant Types: Vacant
Public Records for 311 Crimson Drive 118
Tax Record
- 2024$0.00 ($0.00 / month)
Home Facts
- Beds3
- Baths2
- Total Finished SqFt1,817 SqFt
- Above Grade Finished1,817 SqFt
- StoriesTwo
- Lot Size0.1300 Acres
- StyleTownhouse
- Year Built2025
- APN0.0
- CountyFulton
- Fireplaces1


