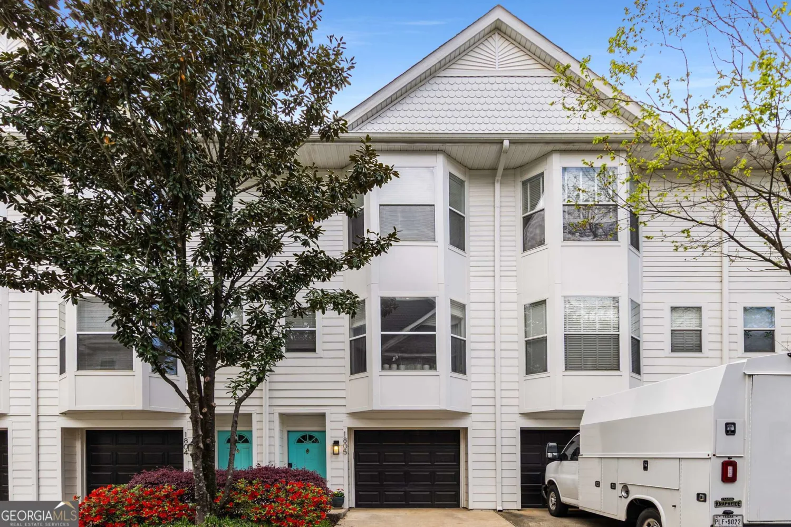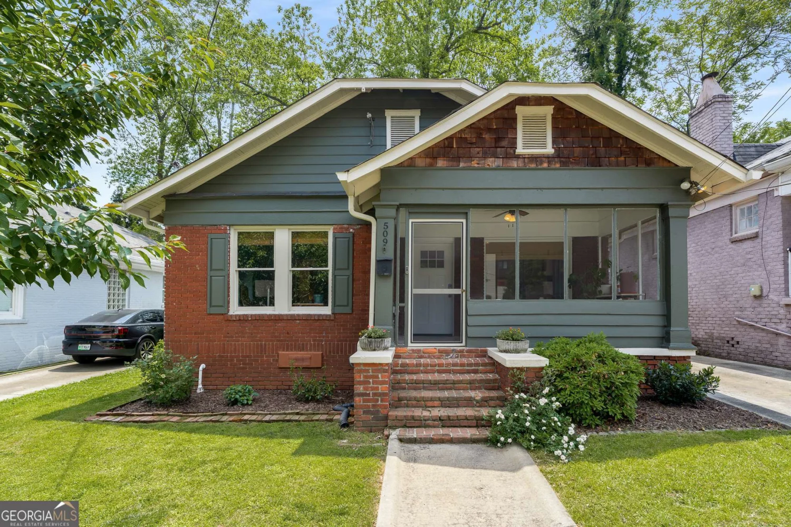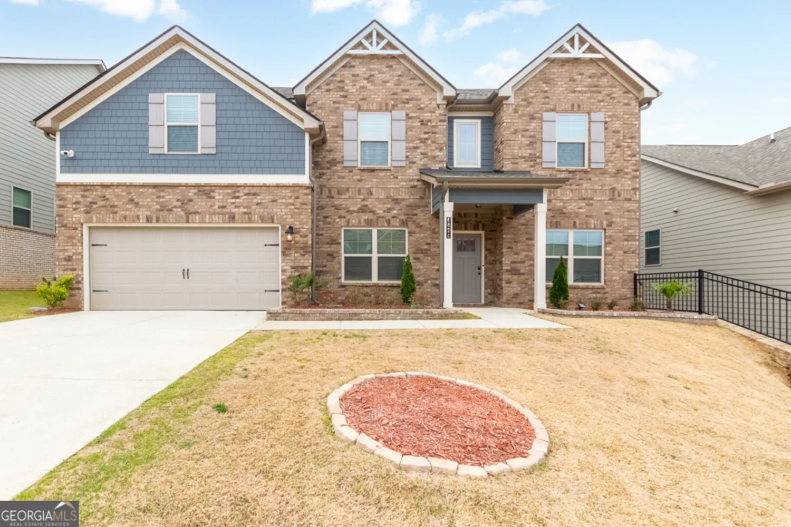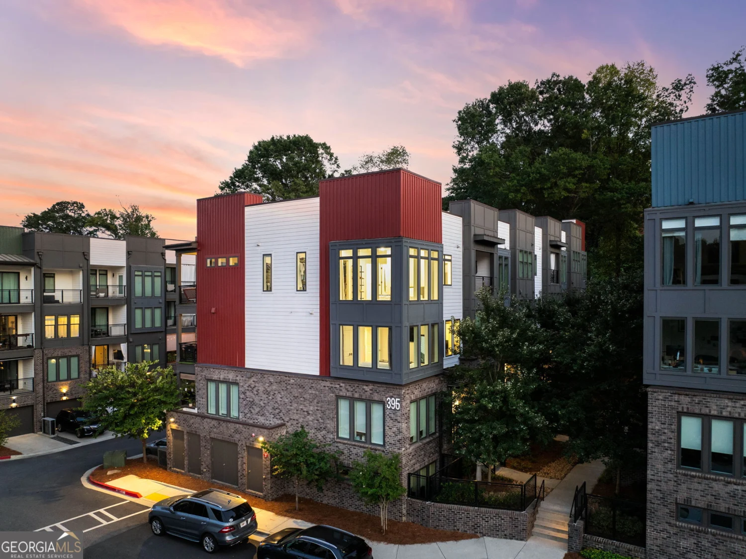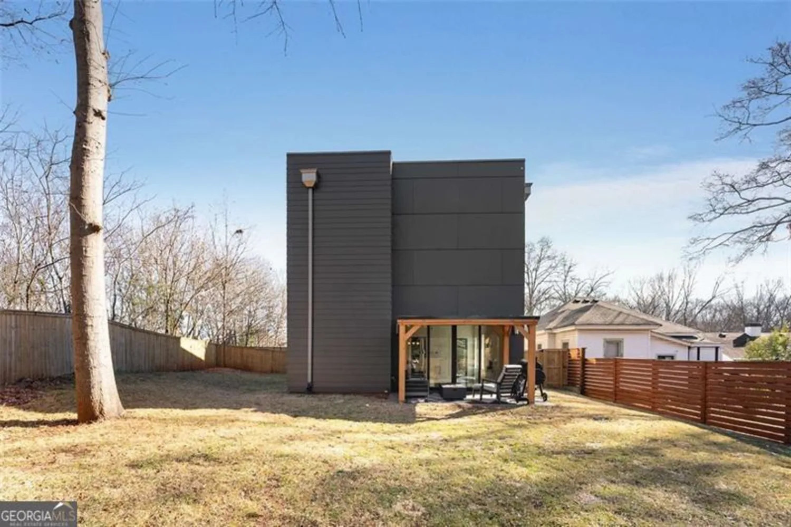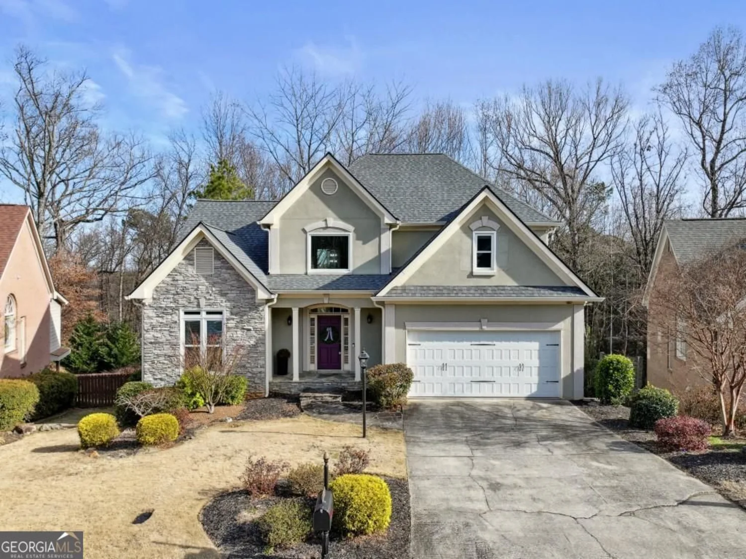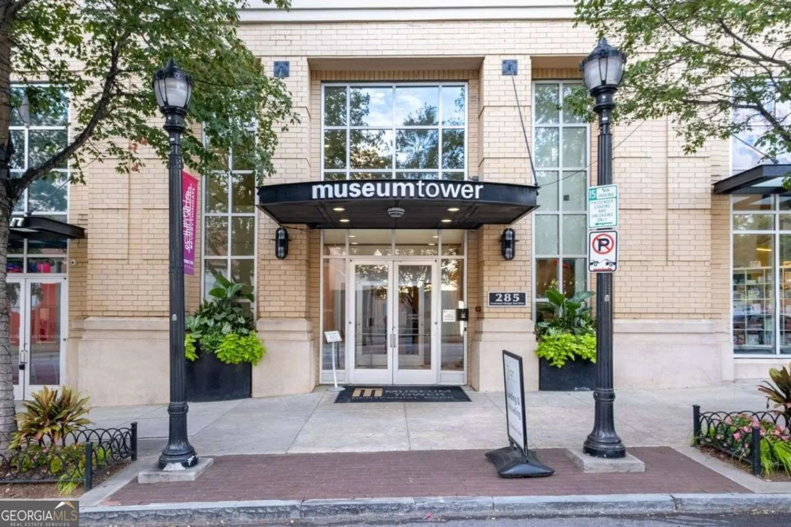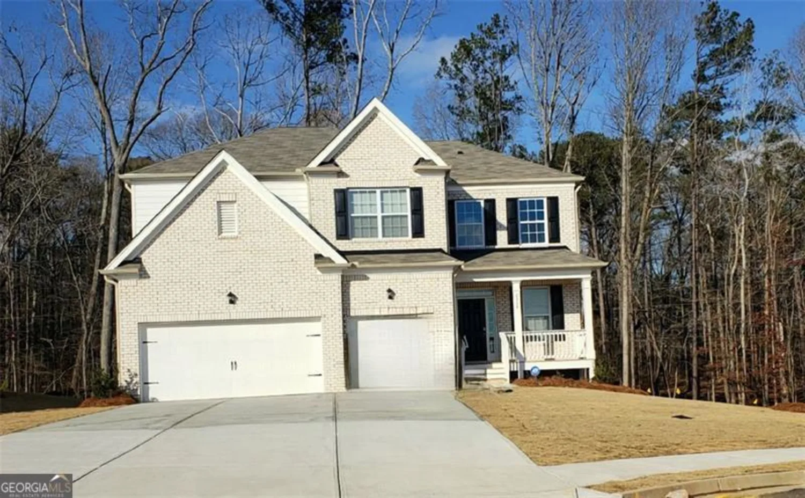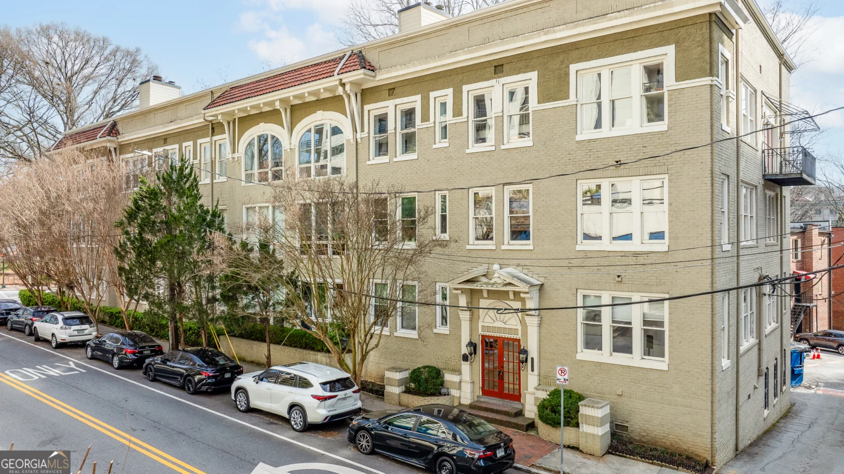52 ivy chase neAtlanta, GA 30342
52 ivy chase neAtlanta, GA 30342
Description
Primary bedroom ON MAIN in sought after Glenridge Place. Gracious and welcoming foyer with two story ceiling. Beautifully appointed living room with custom designed coffered ceiling and stunning fireplace. Gorgeous custom molding throughout. Charming kitchen with large island and separate breakfast area. Bespoke screened porch with vaulted ceiling. Primary bedroom with lovely sitting room. Large primary closet with special design feature for out of season clothes. Lots of natural light. Spacious second floor with plenty of room for bedrooms, office(s), exercise equipment and abundant storage. Designer carpet and hardwood floors. Downstairs hardwoods are newly refinished. Easy two step access from two car garage into home. Newly re-done garage floors. Separate dining room, perfect for entertaining. Elegant powder room. Great enclave location offers privacy and green space. Heart of Buckhead gem near schools, high end shopping and superb spots for dining.
Property Details for 52 Ivy Chase NE
- Subdivision ComplexGlenridge Place
- Architectural StyleBrick 3 Side, Traditional
- Parking FeaturesGarage, Garage Door Opener, Guest, Kitchen Level
- Property AttachedYes
LISTING UPDATED:
- StatusActive
- MLS #10463877
- Days on Site69
- Taxes$10,787 / year
- MLS TypeResidential
- Year Built1982
- CountryFulton
LISTING UPDATED:
- StatusActive
- MLS #10463877
- Days on Site69
- Taxes$10,787 / year
- MLS TypeResidential
- Year Built1982
- CountryFulton
Building Information for 52 Ivy Chase NE
- StoriesTwo
- Year Built1982
- Lot Size0.0000 Acres
Payment Calculator
Term
Interest
Home Price
Down Payment
The Payment Calculator is for illustrative purposes only. Read More
Property Information for 52 Ivy Chase NE
Summary
Location and General Information
- Community Features: None
- Directions: From Wieuca or Old Ivy, take Ivy Road to end of street. Bear right upon entering Glenridge Place. Town home will be approximately seven homes down on your left. Please park in front or in nearby guest parking.
- Coordinates: 33.851734,-84.373533
School Information
- Elementary School: Smith Primary/Elementary
- Middle School: Sutton
- High School: North Atlanta
Taxes and HOA Information
- Parcel Number: 17 006200060466
- Tax Year: 2024
- Association Fee Includes: Maintenance Structure, Maintenance Grounds, Pest Control, Reserve Fund, Trash, Water
- Tax Lot: 0
Virtual Tour
Parking
- Open Parking: No
Interior and Exterior Features
Interior Features
- Cooling: Ceiling Fan(s), Central Air
- Heating: Central
- Appliances: Dishwasher, Disposal, Dryer, Ice Maker, Microwave, Oven/Range (Combo), Refrigerator, Washer
- Basement: None
- Fireplace Features: Gas Log, Living Room
- Flooring: Carpet, Hardwood
- Interior Features: Double Vanity, High Ceilings, Master On Main Level, Separate Shower, Entrance Foyer, Walk-In Closet(s)
- Levels/Stories: Two
- Kitchen Features: Breakfast Area, Kitchen Island, Pantry
- Foundation: Slab
- Main Bedrooms: 1
- Total Half Baths: 1
- Bathrooms Total Integer: 3
- Main Full Baths: 1
- Bathrooms Total Decimal: 2
Exterior Features
- Accessibility Features: Accessible Hallway(s), Accessible Kitchen
- Construction Materials: Brick
- Roof Type: Other
- Security Features: Open Access
- Spa Features: Bath
- Laundry Features: Other
- Pool Private: No
Property
Utilities
- Sewer: Public Sewer
- Utilities: Cable Available, Electricity Available, Natural Gas Available, Phone Available, Water Available
- Water Source: Public
Property and Assessments
- Home Warranty: Yes
- Property Condition: Resale
Green Features
Lot Information
- Above Grade Finished Area: 2560
- Common Walls: No Common Walls
- Lot Features: Level
Multi Family
- Number of Units To Be Built: Square Feet
Rental
Rent Information
- Land Lease: Yes
Public Records for 52 Ivy Chase NE
Tax Record
- 2024$10,787.00 ($898.92 / month)
Home Facts
- Beds4
- Baths2
- Total Finished SqFt2,560 SqFt
- Above Grade Finished2,560 SqFt
- StoriesTwo
- Lot Size0.0000 Acres
- StyleTownhouse
- Year Built1982
- APN17 006200060466
- CountyFulton
- Fireplaces1



