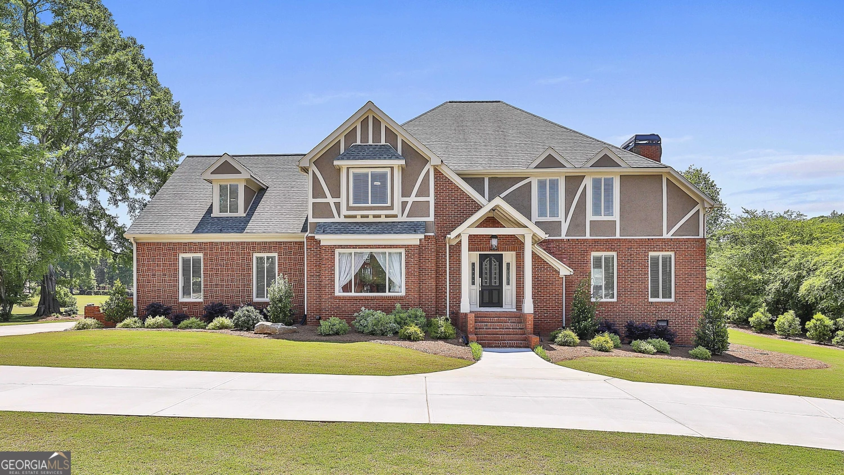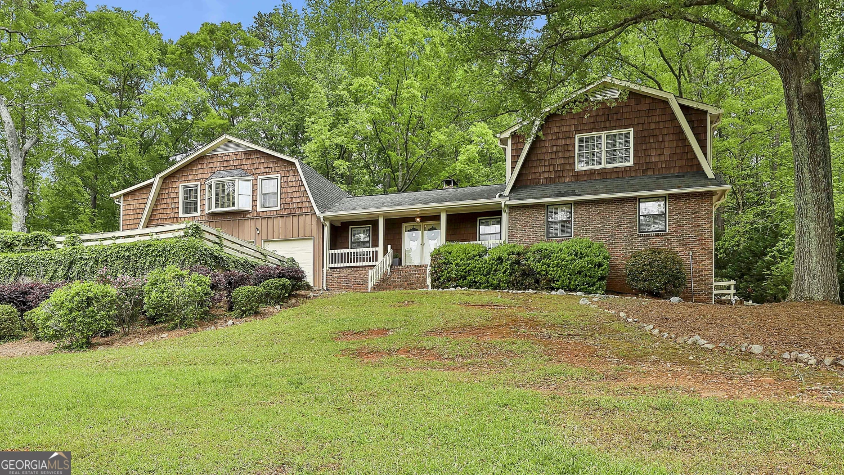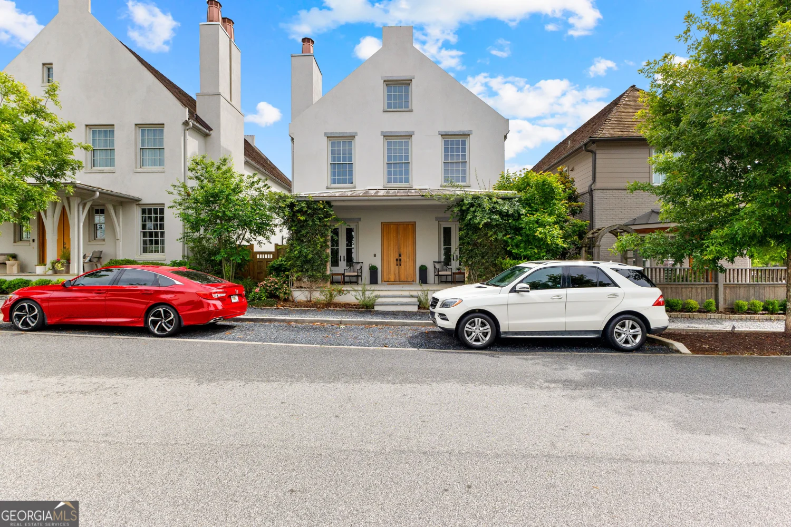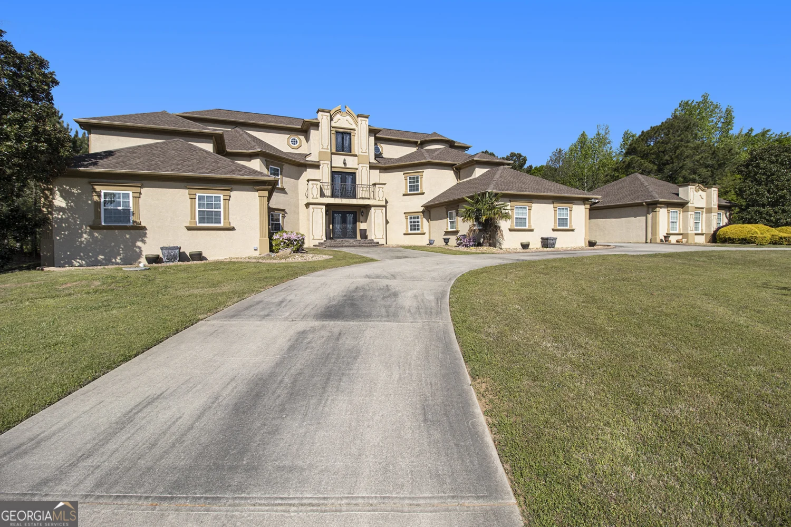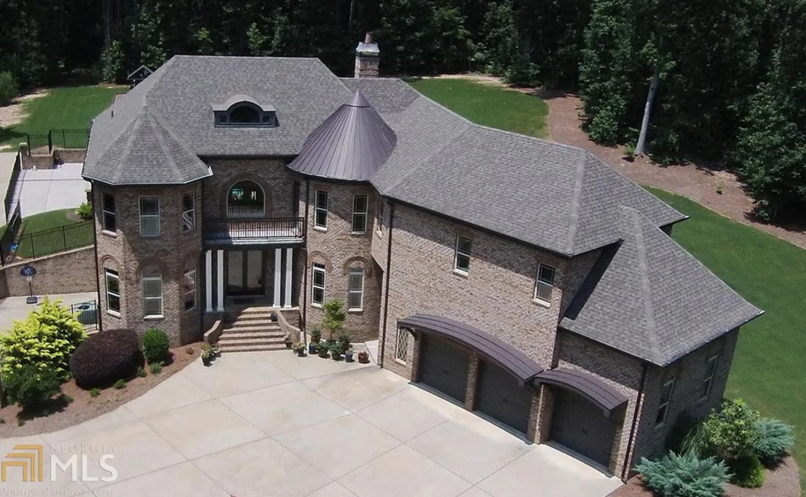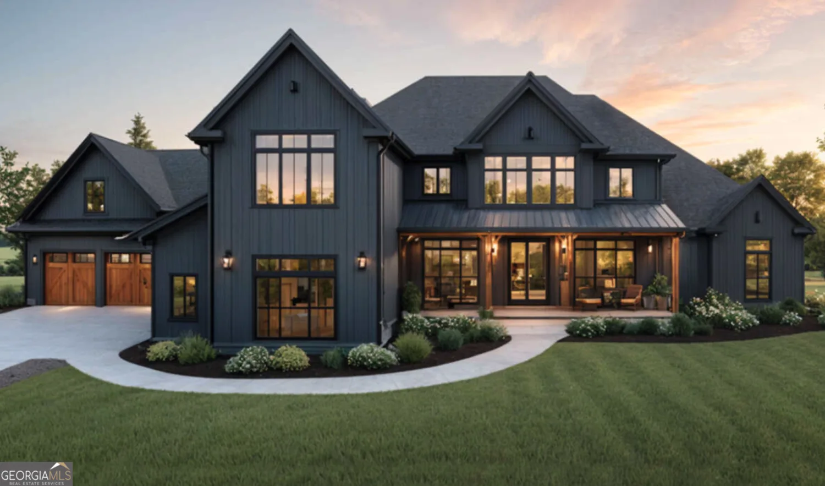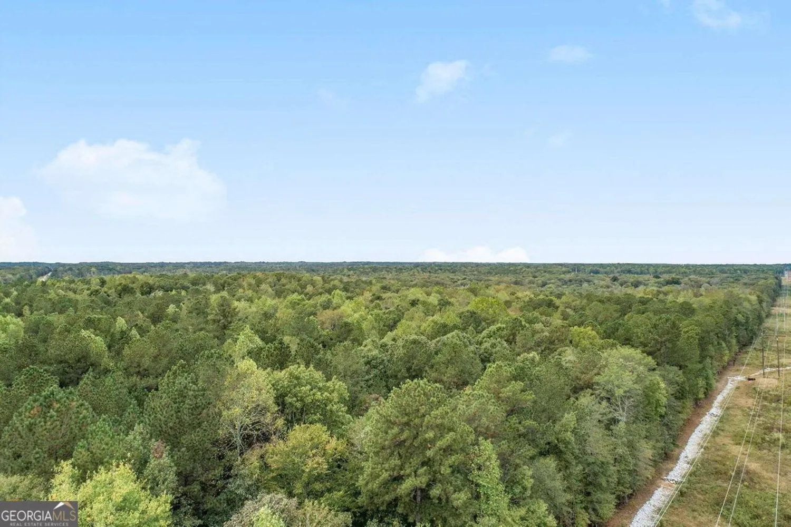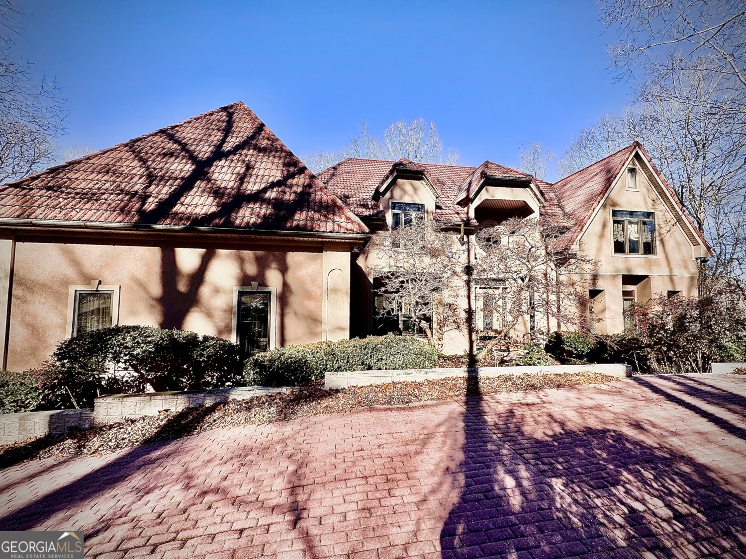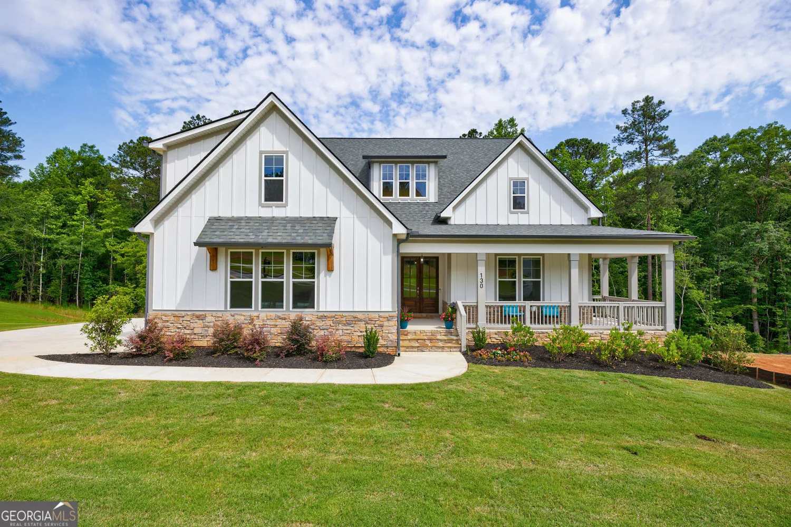lot 3 sneadFayetteville, GA 30215
lot 3 sneadFayetteville, GA 30215
Description
Another beautiful home to be built in Brooks area...by Allegiance Homes. Frank Betz new concept plan with 5 BR's, owner suite and flex/BR on main level, 3 BR- 3 Ba plus media room up PLUS a full unfinished basement ! Get in touch with Mark to completely customize this home to meet your families needs and style. Construction to begin within 30 days with expected completion by October (6-9 months)
Property Details for LOT 3 Snead
- Subdivision ComplexNone
- Architectural StyleTraditional
- Parking FeaturesAttached, Garage, RV/Boat Parking
- Property AttachedNo
LISTING UPDATED:
- StatusPending
- MLS #10463888
- Days on Site36
- Taxes$5,007 / year
- MLS TypeResidential
- Year Built2025
- Lot Size4.64 Acres
- CountryFayette
LISTING UPDATED:
- StatusPending
- MLS #10463888
- Days on Site36
- Taxes$5,007 / year
- MLS TypeResidential
- Year Built2025
- Lot Size4.64 Acres
- CountryFayette
Building Information for LOT 3 Snead
- StoriesTwo
- Year Built2025
- Lot Size4.6400 Acres
Payment Calculator
Term
Interest
Home Price
Down Payment
The Payment Calculator is for illustrative purposes only. Read More
Property Information for LOT 3 Snead
Summary
Location and General Information
- Community Features: None
- Directions: GPS...use address 385 Snead Rd
- Coordinates: 33.348234,-84.436334
School Information
- Elementary School: Sara Harp Minter
- Middle School: Whitewater
- High School: Whitewater
Taxes and HOA Information
- Parcel Number: PORTION OF 0441 002
- Tax Year: 2024
- Association Fee Includes: None
- Tax Lot: 3
Virtual Tour
Parking
- Open Parking: No
Interior and Exterior Features
Interior Features
- Cooling: Central Air
- Heating: Central
- Appliances: Cooktop, Dishwasher, Microwave
- Basement: Bath/Stubbed, Exterior Entry, Full, Interior Entry, Unfinished
- Flooring: Hardwood
- Interior Features: Beamed Ceilings, High Ceilings, Master On Main Level
- Levels/Stories: Two
- Main Bedrooms: 2
- Total Half Baths: 1
- Bathrooms Total Integer: 6
- Main Full Baths: 2
- Bathrooms Total Decimal: 5
Exterior Features
- Construction Materials: Concrete
- Roof Type: Composition
- Laundry Features: Mud Room
- Pool Private: No
Property
Utilities
- Sewer: Septic Tank
- Utilities: Electricity Available, High Speed Internet
- Water Source: Well
Property and Assessments
- Home Warranty: Yes
- Property Condition: New Construction
Green Features
Lot Information
- Above Grade Finished Area: 3543
- Lot Features: Private
Multi Family
- Number of Units To Be Built: Square Feet
Rental
Rent Information
- Land Lease: Yes
Public Records for LOT 3 Snead
Tax Record
- 2024$5,007.00 ($417.25 / month)
Home Facts
- Beds5
- Baths5
- Total Finished SqFt3,543 SqFt
- Above Grade Finished3,543 SqFt
- StoriesTwo
- Lot Size4.6400 Acres
- StyleSingle Family Residence
- Year Built2025
- APNPORTION OF 0441 002
- CountyFayette
- Fireplaces1


