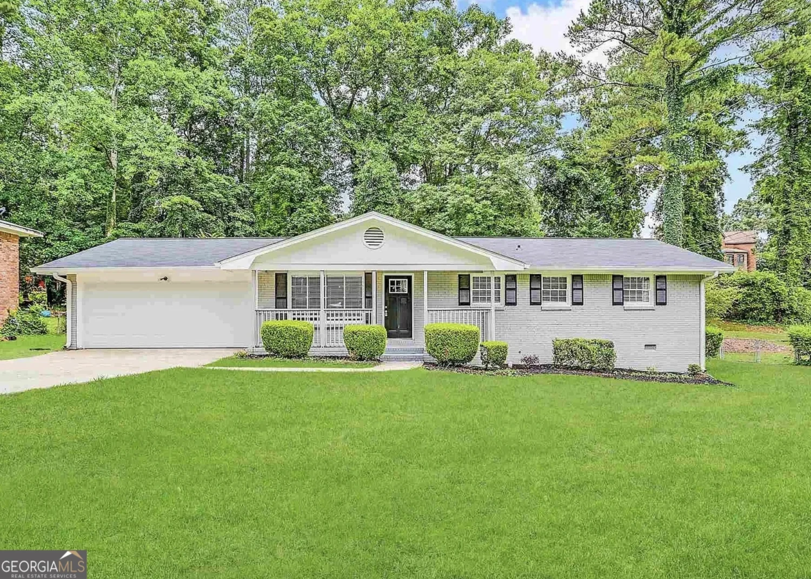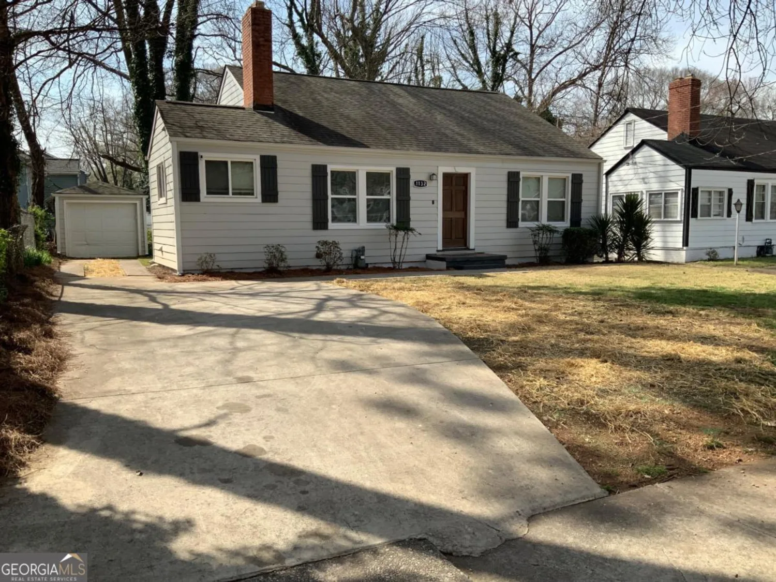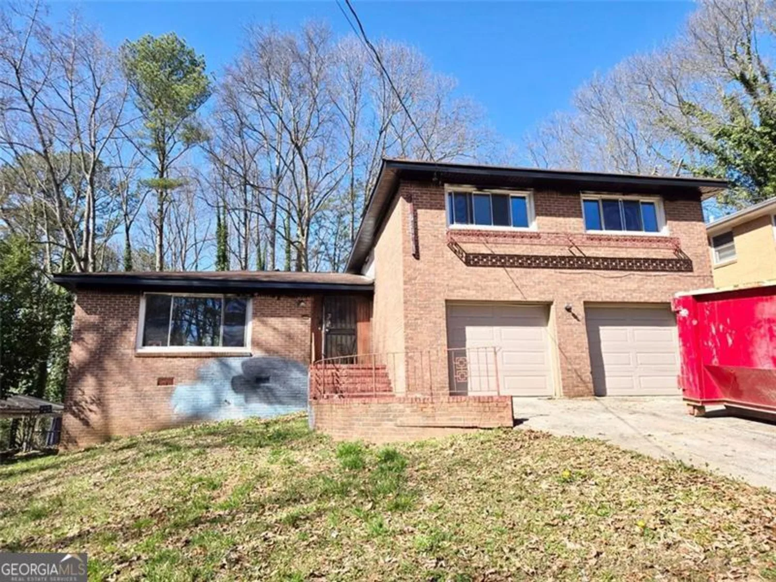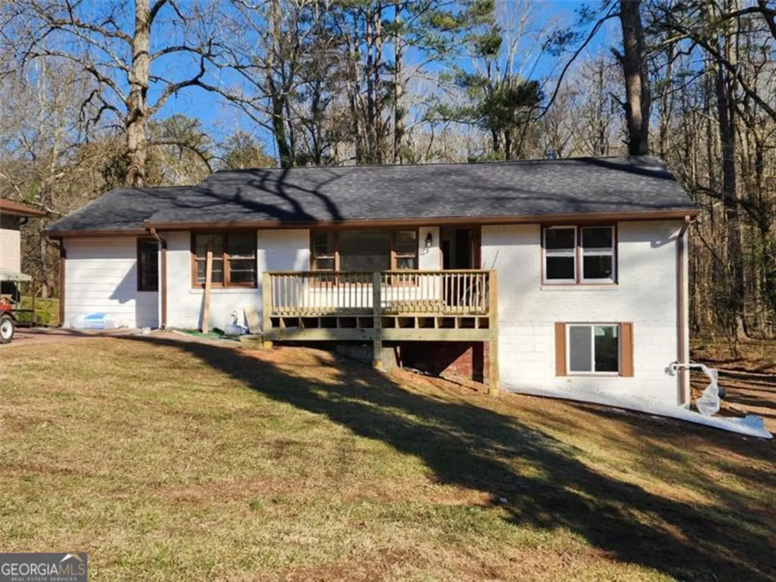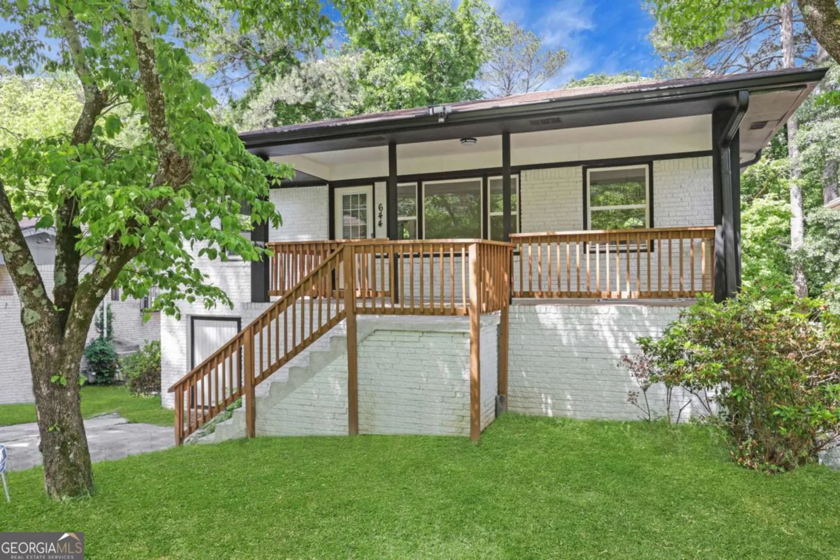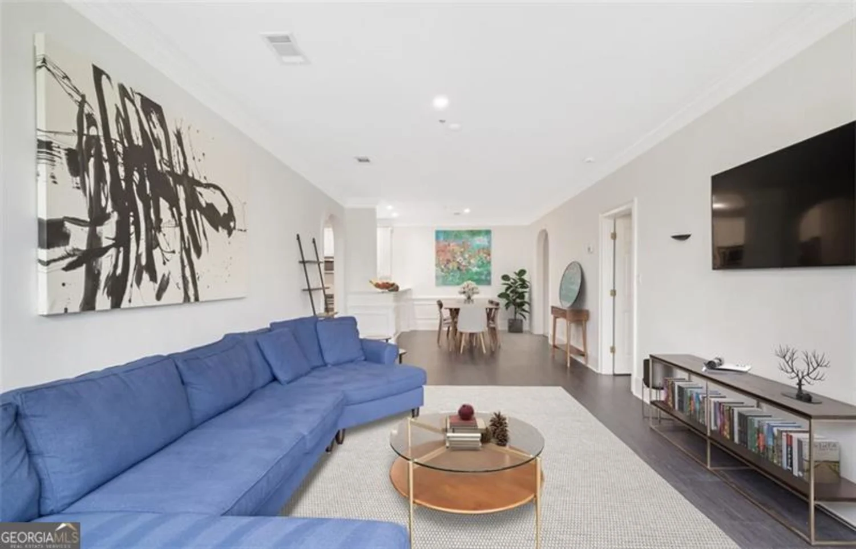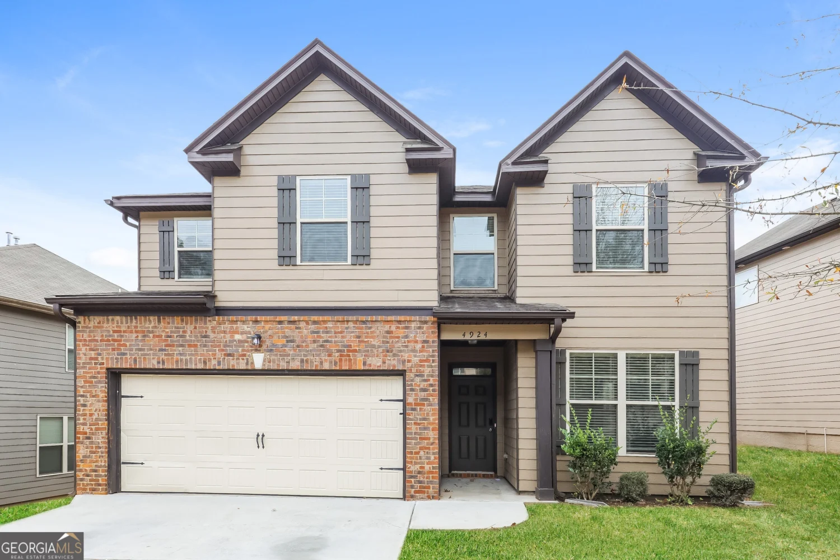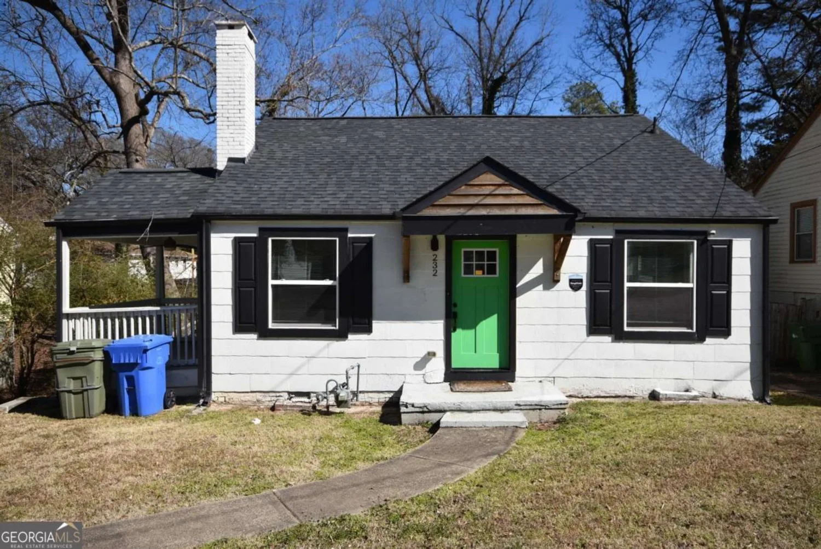4394 estate streetAtlanta, GA 30349
4394 estate streetAtlanta, GA 30349
Description
Welcome to this beautiful, recently updated 4-bedroom, 3-bathroom home. Located in the sought after Cooks Landing community. The main level features an updated kitchen with white cabinets, granite countertops, and stainless steel appliances including a gas range, hood, dishwasher, and fridge. The large primary suite is located on the main level and includes a sizable bathroom with an oversized vanity and separate tub and shower. The vaulted family room, dining room, and a second bedroom and bathroom round out the main level. Upstairs features two additional bedrooms, a bathroom, and the laundry room. Relax on the front porch or back patio overlooking the level back yard. Newer laminate flooring throughout and a two car garage is on the main level. The community includes fantastic amenities: a pool, clubhouse, and playground. Enjoy easy access to I-285, I-85, and the airport as well as all the shopping, dining, and entertainment that Atlanta has to offer.
Property Details for 4394 Estate Street
- Subdivision ComplexCooks Landing
- Architectural StyleBrick Front, Traditional
- Parking FeaturesAttached, Garage
- Property AttachedYes
LISTING UPDATED:
- StatusPending
- MLS #10463909
- Days on Site58
- Taxes$4,538 / year
- HOA Fees$525 / month
- MLS TypeResidential
- Year Built2005
- Lot Size0.17 Acres
- CountryFulton
LISTING UPDATED:
- StatusPending
- MLS #10463909
- Days on Site58
- Taxes$4,538 / year
- HOA Fees$525 / month
- MLS TypeResidential
- Year Built2005
- Lot Size0.17 Acres
- CountryFulton
Building Information for 4394 Estate Street
- StoriesTwo
- Year Built2005
- Lot Size0.1730 Acres
Payment Calculator
Term
Interest
Home Price
Down Payment
The Payment Calculator is for illustrative purposes only. Read More
Property Information for 4394 Estate Street
Summary
Location and General Information
- Community Features: Clubhouse, Pool, Street Lights
- Directions: From Camp Creek Parkway, Go West of 285 3 miles to Butler. Turn L. Go approx 3.5 miles to Demooney - Turn Left. L on E. Stubbs. R on Butternut. L on Dekeon, L on Estate.
- Coordinates: 33.640618,-84.603282
School Information
- Elementary School: Stonewall Tell
- Middle School: Sandtown
- High School: Westlake
Taxes and HOA Information
- Parcel Number: 09F410001642673
- Tax Year: 2024
- Association Fee Includes: Other
Virtual Tour
Parking
- Open Parking: No
Interior and Exterior Features
Interior Features
- Cooling: Central Air
- Heating: Central, Natural Gas
- Appliances: Dishwasher, Refrigerator
- Basement: None
- Flooring: Laminate
- Interior Features: Master On Main Level, Split Bedroom Plan, Vaulted Ceiling(s)
- Levels/Stories: Two
- Kitchen Features: Breakfast Area, Pantry
- Foundation: Slab
- Bathrooms Total Integer: 3
- Bathrooms Total Decimal: 3
Exterior Features
- Construction Materials: Other
- Patio And Porch Features: Patio
- Roof Type: Composition
- Laundry Features: Upper Level
- Pool Private: No
Property
Utilities
- Sewer: Public Sewer
- Utilities: Underground Utilities
- Water Source: Public
Property and Assessments
- Home Warranty: Yes
- Property Condition: Resale
Green Features
Lot Information
- Above Grade Finished Area: 2140
- Common Walls: No Common Walls
- Lot Features: Level
Multi Family
- Number of Units To Be Built: Square Feet
Rental
Rent Information
- Land Lease: Yes
Public Records for 4394 Estate Street
Tax Record
- 2024$4,538.00 ($378.17 / month)
Home Facts
- Beds4
- Baths3
- Total Finished SqFt2,140 SqFt
- Above Grade Finished2,140 SqFt
- StoriesTwo
- Lot Size0.1730 Acres
- StyleSingle Family Residence
- Year Built2005
- APN09F410001642673
- CountyFulton
- Fireplaces1


