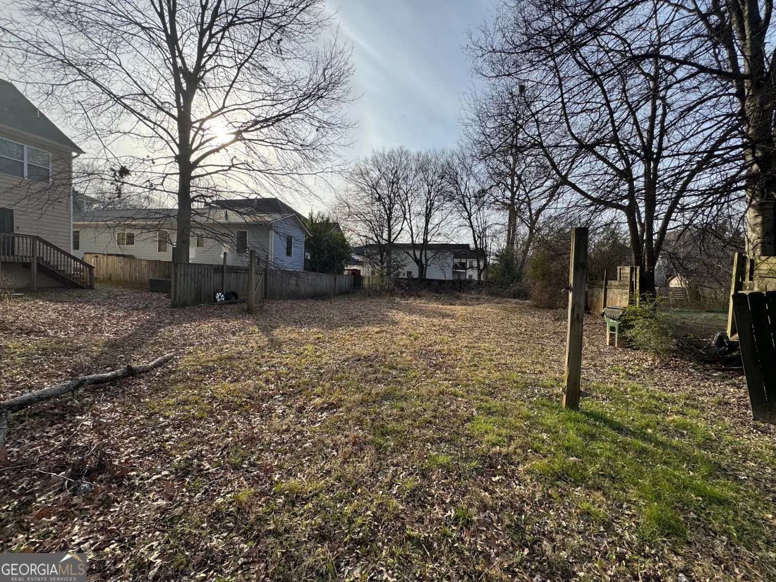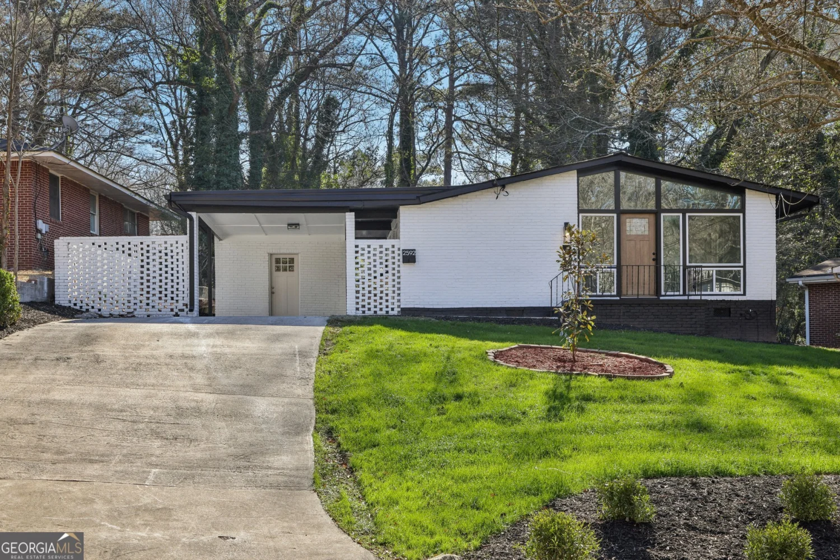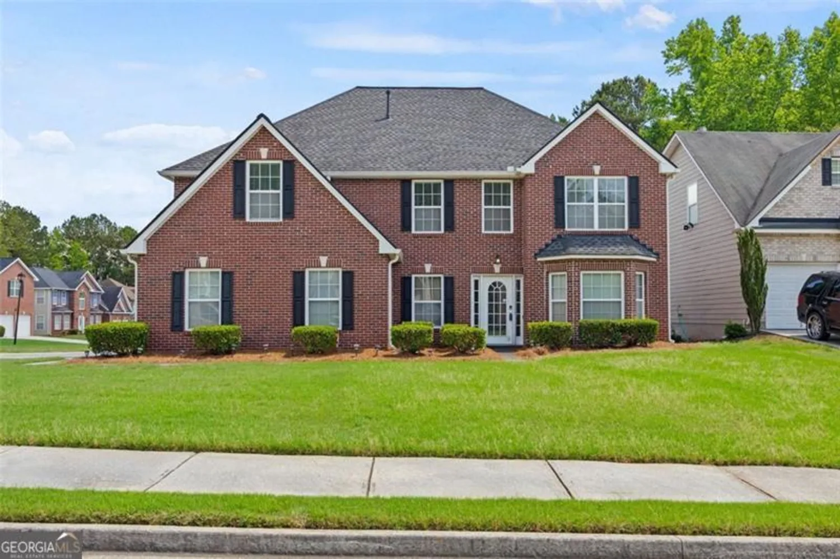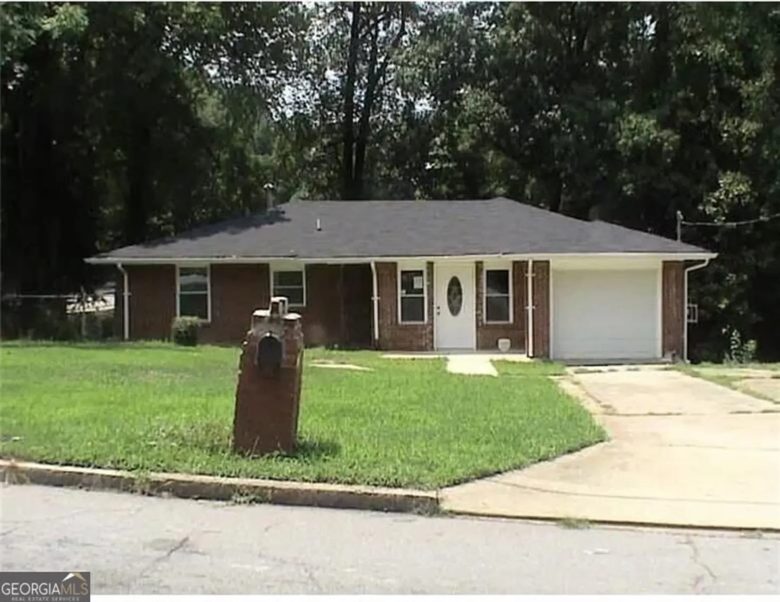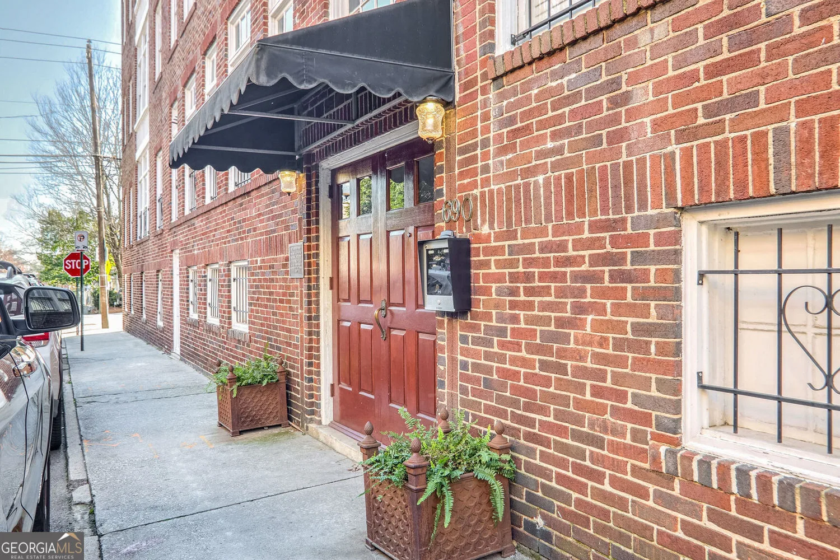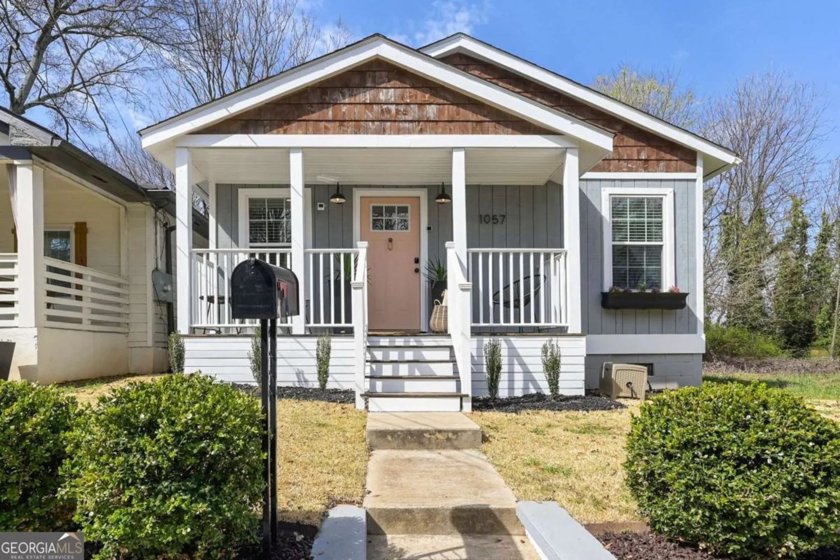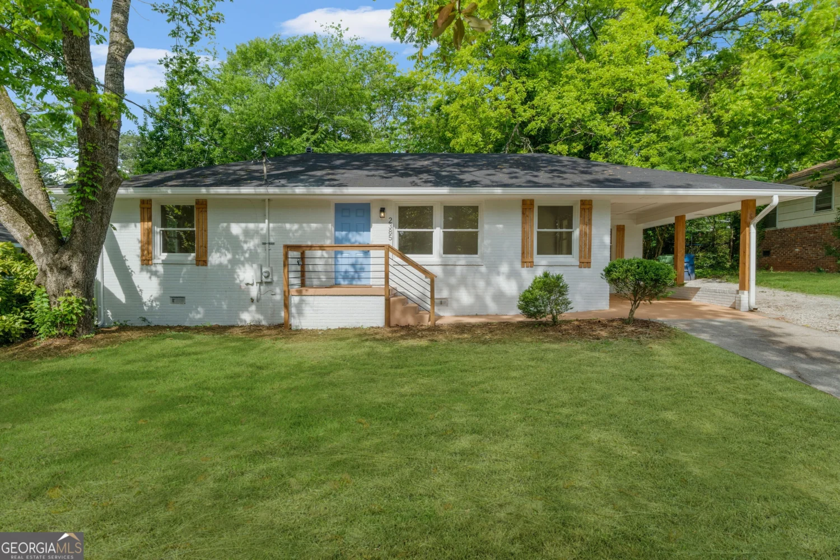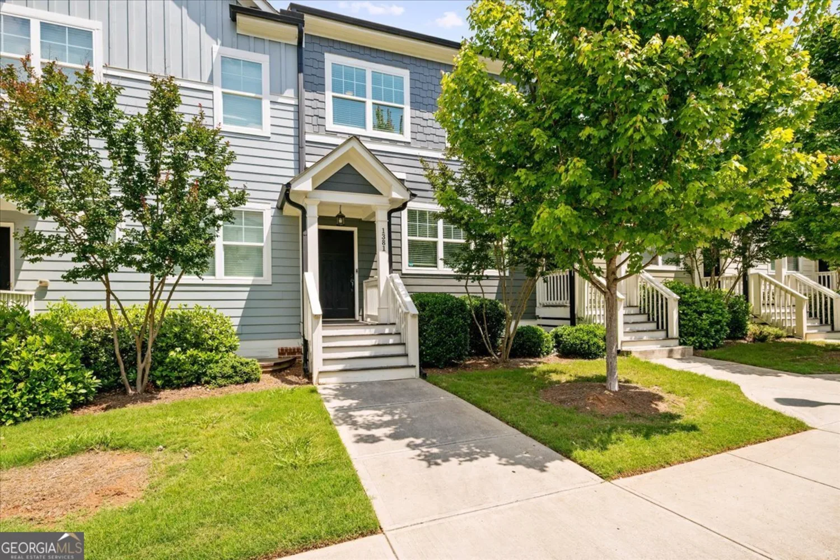3630 high point lane swAtlanta, GA 30331
3630 high point lane swAtlanta, GA 30331
Description
Discover the perfect blend of space, comfort, and versatility in this beautifully updated split-level home. Featuring 5 bedrooms and 4 baths this home offers a thoughtfully designed layout ideal for multi-generational living or rental income potential. The main level boasts 3 bedrooms 2baths, a modern kitchen with solid surface countertops, an island, and a separate dining area, seamlessly flowing into the cozy family room with a fireplace. Downstairs, you'll find a second kitchen, dining/ living and additional 2 bedrooms and 2 baths perfect for guests, in-laws, teen suite, recreational room for the whole family or an income suite. Step outside to enjoy the spacious deck overlooking a large private backyard, ideal for entertaining. With plenty of parking and a prime location at the end of the street, privacy and space abound. Don't miss this incredible opportunity. Seller says sell, Let's make it happen.
Property Details for 3630 High Point Lane SW
- Subdivision Complexnone
- Architectural StyleA-Frame, Other
- ExteriorOther
- Num Of Parking Spaces4
- Parking FeaturesOff Street
- Property AttachedYes
LISTING UPDATED:
- StatusActive
- MLS #10464006
- Days on Site87
- Taxes$4,152 / year
- MLS TypeResidential
- Year Built1974
- Lot Size0.55 Acres
- CountryFulton
LISTING UPDATED:
- StatusActive
- MLS #10464006
- Days on Site87
- Taxes$4,152 / year
- MLS TypeResidential
- Year Built1974
- Lot Size0.55 Acres
- CountryFulton
Building Information for 3630 High Point Lane SW
- StoriesTwo
- Year Built1974
- Lot Size0.5540 Acres
Payment Calculator
Term
Interest
Home Price
Down Payment
The Payment Calculator is for illustrative purposes only. Read More
Property Information for 3630 High Point Lane SW
Summary
Location and General Information
- Community Features: Street Lights
- Directions: gps
- Coordinates: 33.65684,-84.536049
School Information
- Elementary School: Wolf Creek
- Middle School: Sandtown
- High School: Westlake
Taxes and HOA Information
- Parcel Number: 14F007000030015
- Tax Year: 2024
- Association Fee Includes: None
- Tax Lot: 0
Virtual Tour
Parking
- Open Parking: No
Interior and Exterior Features
Interior Features
- Cooling: Ceiling Fan(s), Central Air
- Heating: Central
- Appliances: Dishwasher, Microwave, Oven/Range (Combo), Refrigerator
- Basement: Bath Finished, Daylight, Exterior Entry, Finished, Interior Entry
- Fireplace Features: Factory Built, Family Room
- Flooring: Hardwood, Laminate
- Interior Features: In-Law Floorplan, Master On Main Level, Entrance Foyer
- Levels/Stories: Two
- Window Features: Double Pane Windows
- Kitchen Features: Kitchen Island, Solid Surface Counters
- Foundation: Slab
- Main Bedrooms: 3
- Bathrooms Total Integer: 4
- Main Full Baths: 2
- Bathrooms Total Decimal: 4
Exterior Features
- Construction Materials: Other
- Fencing: Wood
- Patio And Porch Features: Patio
- Roof Type: Composition
- Laundry Features: Common Area
- Pool Private: No
Property
Utilities
- Sewer: Public Sewer
- Utilities: Cable Available, Electricity Available, Sewer Available, Sewer Connected, Water Available
- Water Source: Public
- Electric: 220 Volts
Property and Assessments
- Home Warranty: Yes
- Property Condition: Resale
Green Features
- Green Energy Efficient: Appliances
Lot Information
- Common Walls: No Common Walls
- Lot Features: Private
Multi Family
- Number of Units To Be Built: Square Feet
Rental
Rent Information
- Land Lease: Yes
Public Records for 3630 High Point Lane SW
Tax Record
- 2024$4,152.00 ($346.00 / month)
Home Facts
- Beds5
- Baths4
- StoriesTwo
- Lot Size0.5540 Acres
- StyleSingle Family Residence
- Year Built1974
- APN14F007000030015
- CountyFulton
- Fireplaces1


