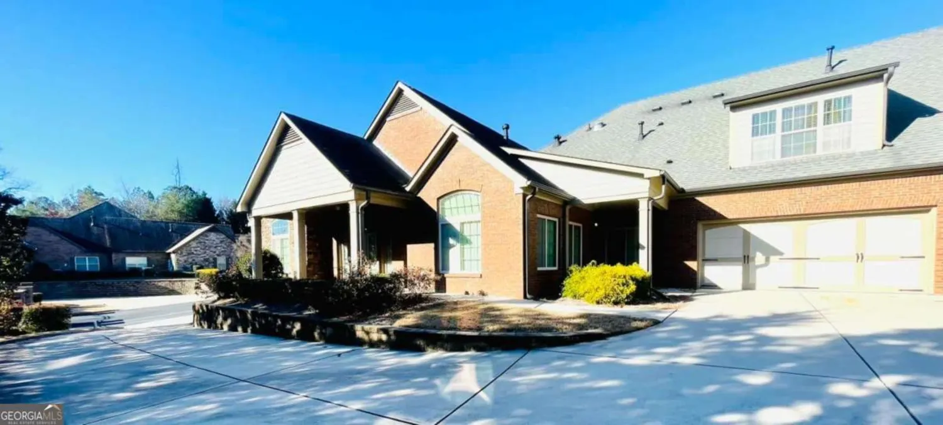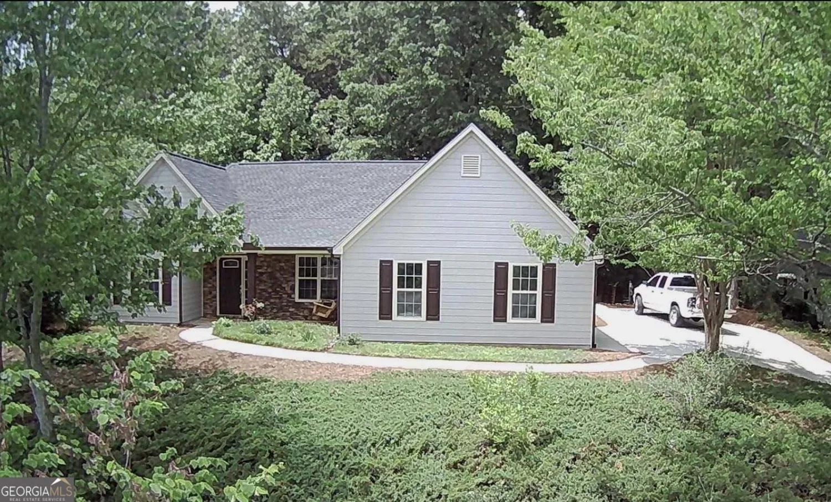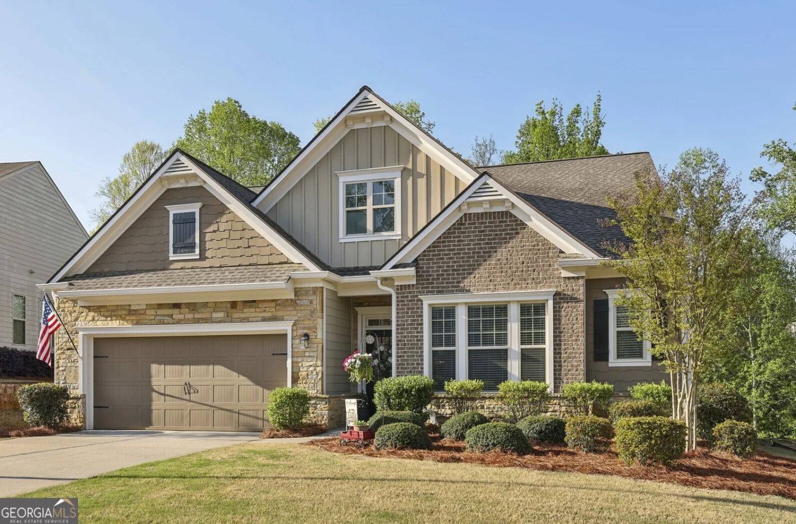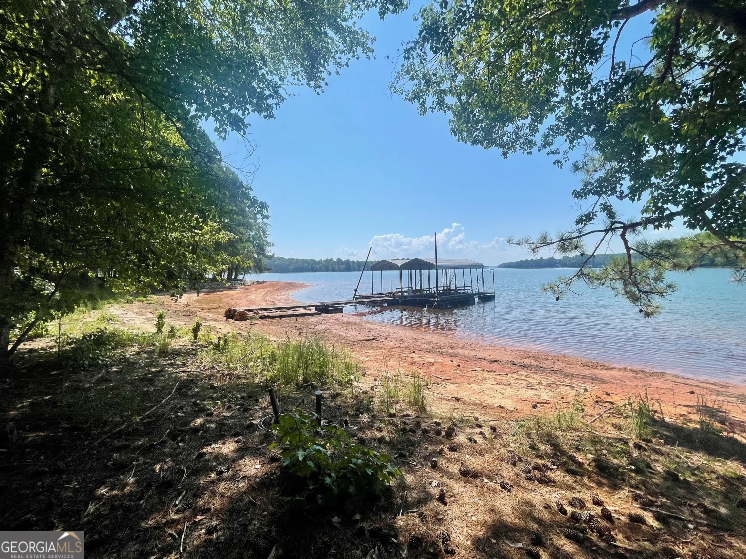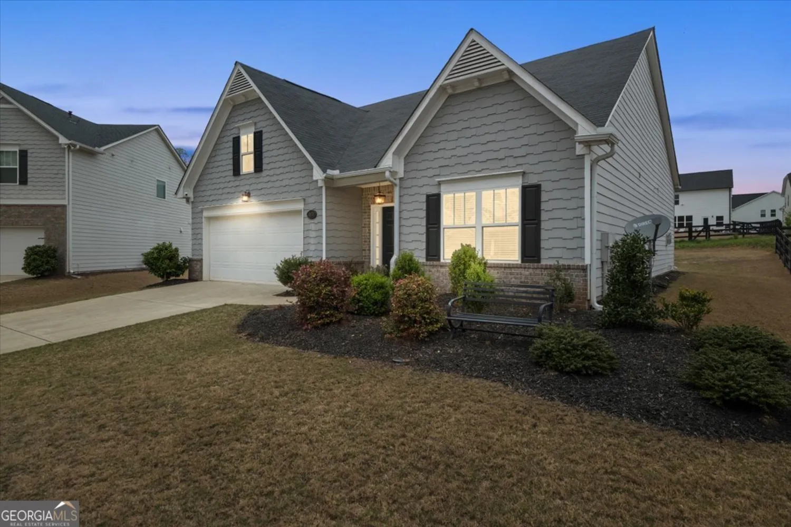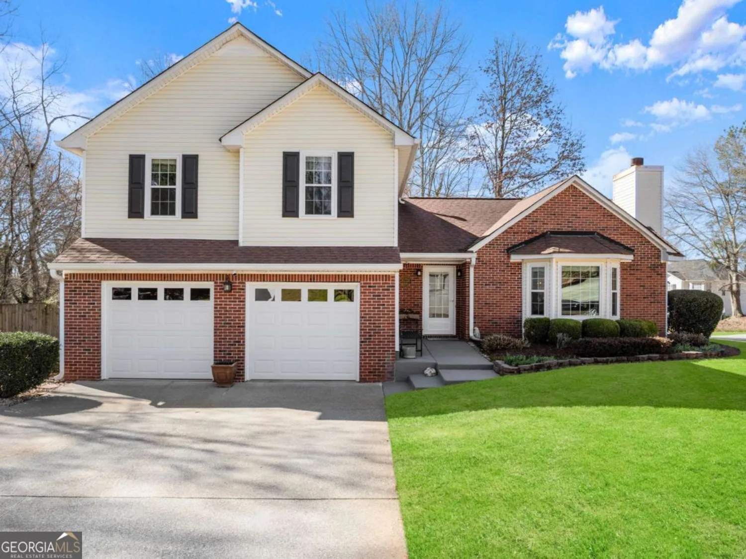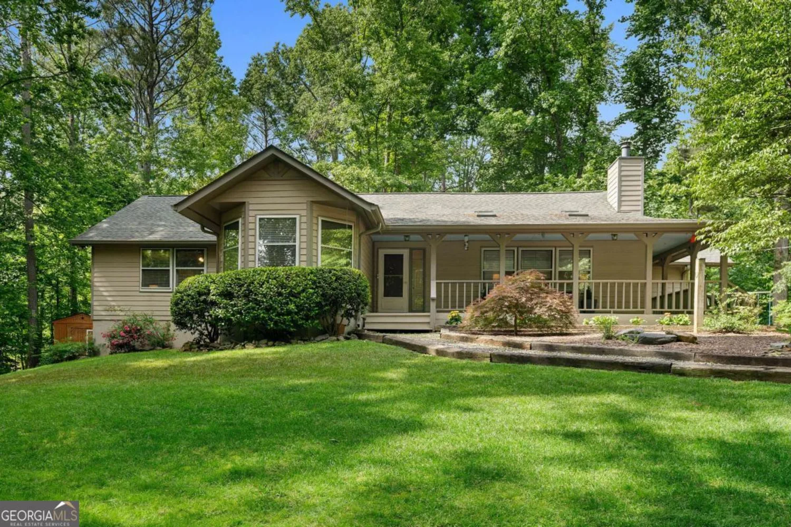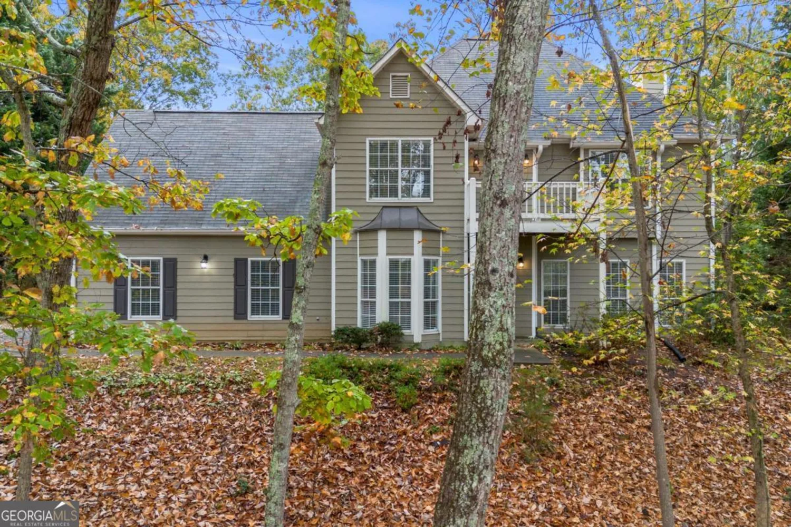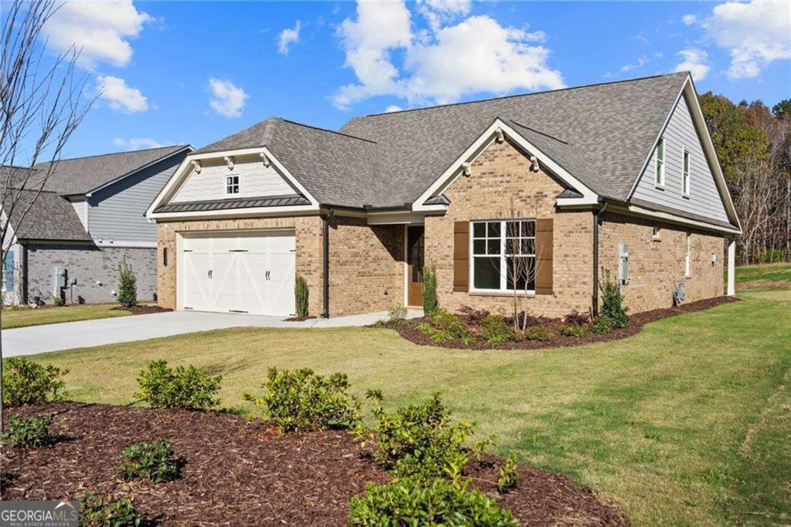2817 middlecreek wayCumming, GA 30041
2817 middlecreek wayCumming, GA 30041
Description
GORGEOUS! OPULENT 55+ ACTIVE ADULT LUXURY HOME with a vibrant and social atmosphere featuring frequent events and gatherings... This spotless pet-free home is in prime Cumming location. Close to top retail, fine dining, and all amenities, and only 3 min to GA-400... This spacious residence boasts an open floor plan and smooth bullnose drywall corners throughout. The heart of the home features an OVERSIZED granite kitchen island, upgraded stainless steel appliances, and a seamless entertaining open floor plan into the living and dining areas. Enjoy the custom-built vaulted Florida sunroom, complete with an outdoor ceiling fan and offering total backyard privacy... The spacious master-on-main suite offers a double vanity, generous walk-in closet, and as an added bonus, the master suite features a private door leading directly to the sunroom, allowing for easy access to your own peaceful evenings. Storage is no issue here with tons of closet space, large two-car garage, and an extra-large stand up easy-access walk in attic, providing even more room for your needs. Custom floor plan also features a full guest suite up with private full bath. With original ownership and pet-free history, this home has been lovingly cared for from day one. Beyond the home, the community is truly unmatched! The state-of-the-art clubhouse offers a full gym, an outdoor pool, and a community garden, perfect for those who love an active and social empty-nester lifestyle! Flat open driveway to allow for plenty of excess parking for several visitors. And located in very quiet cul-de-sac. Motivated seller, this amazing luxury home looks like a 2025 home - will not disappoint! Show 'n sell...
Property Details for 2817 Middlecreek Way
- Subdivision ComplexWellstone
- Architectural StyleCraftsman, Traditional
- ExteriorSprinkler System
- Num Of Parking Spaces2
- Parking FeaturesAttached, Garage, Garage Door Opener, Guest, Kitchen Level, Over 1 Space per Unit, Storage
- Property AttachedYes
LISTING UPDATED:
- StatusPending
- MLS #10464076
- Days on Site84
- Taxes$4,813.32 / year
- MLS TypeResidential
- Year Built2012
- CountryForsyth
LISTING UPDATED:
- StatusPending
- MLS #10464076
- Days on Site84
- Taxes$4,813.32 / year
- MLS TypeResidential
- Year Built2012
- CountryForsyth
Building Information for 2817 Middlecreek Way
- StoriesOne and One Half
- Year Built2012
- Lot Size0.0560 Acres
Payment Calculator
Term
Interest
Home Price
Down Payment
The Payment Calculator is for illustrative purposes only. Read More
Property Information for 2817 Middlecreek Way
Summary
Location and General Information
- Community Features: Clubhouse, Fitness Center, Pool, Sidewalks, Street Lights
- Directions: Use GPS.
- View: Seasonal View
- Coordinates: 34.177184,-84.125879
School Information
- Elementary School: Mashburn
- Middle School: Lakeside
- High School: Forsyth Central
Taxes and HOA Information
- Parcel Number: 173 341
- Tax Year: 23
- Association Fee Includes: Facilities Fee, Maintenance Structure, Maintenance Grounds, Pest Control, Swimming, Trash
Virtual Tour
Parking
- Open Parking: No
Interior and Exterior Features
Interior Features
- Cooling: Ceiling Fan(s), Central Air
- Heating: Forced Air, Natural Gas
- Appliances: Cooktop, Dishwasher, Disposal, Dryer, Gas Water Heater, Microwave, Oven/Range (Combo), Refrigerator, Stainless Steel Appliance(s), Washer
- Basement: None
- Fireplace Features: Factory Built, Family Room, Gas Log, Gas Starter
- Flooring: Carpet, Laminate, Tile
- Interior Features: Double Vanity, High Ceilings, Master On Main Level, Tile Bath, Entrance Foyer, Vaulted Ceiling(s), Walk-In Closet(s)
- Levels/Stories: One and One Half
- Kitchen Features: Breakfast Area, Breakfast Bar, Breakfast Room, Kitchen Island, Solid Surface Counters, Walk-in Pantry
- Foundation: Slab
- Main Bedrooms: 2
- Bathrooms Total Integer: 3
- Main Full Baths: 2
- Bathrooms Total Decimal: 3
Exterior Features
- Accessibility Features: Accessible Doors, Accessible Entrance, Accessible Full Bath
- Construction Materials: Brick, Concrete
- Fencing: Other
- Patio And Porch Features: Patio, Screened
- Roof Type: Composition
- Laundry Features: Laundry Closet
- Pool Private: No
Property
Utilities
- Sewer: Public Sewer
- Utilities: Cable Available, Electricity Available, High Speed Internet, Natural Gas Available, Phone Available, Sewer Available, Water Available
- Water Source: Public
- Electric: 220 Volts
Property and Assessments
- Home Warranty: Yes
- Property Condition: Resale
Green Features
Lot Information
- Above Grade Finished Area: 2185
- Common Walls: End Unit
- Lot Features: Corner Lot, Cul-De-Sac, Level, Private
Multi Family
- Number of Units To Be Built: Square Feet
Rental
Rent Information
- Land Lease: Yes
Public Records for 2817 Middlecreek Way
Tax Record
- 23$4,813.32 ($401.11 / month)
Home Facts
- Beds3
- Baths3
- Total Finished SqFt2,185 SqFt
- Above Grade Finished2,185 SqFt
- StoriesOne and One Half
- Lot Size0.0560 Acres
- StyleCondominium
- Year Built2012
- APN173 341
- CountyForsyth
- Fireplaces1


