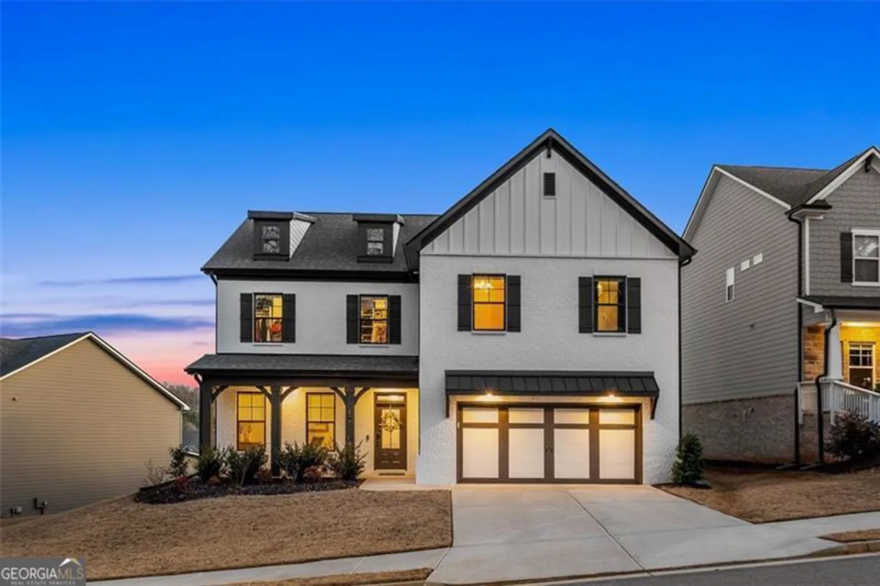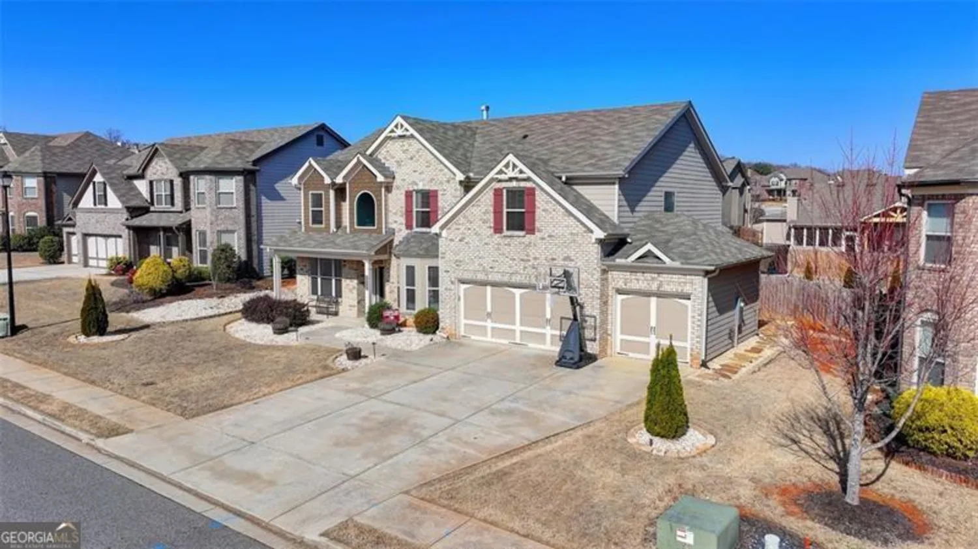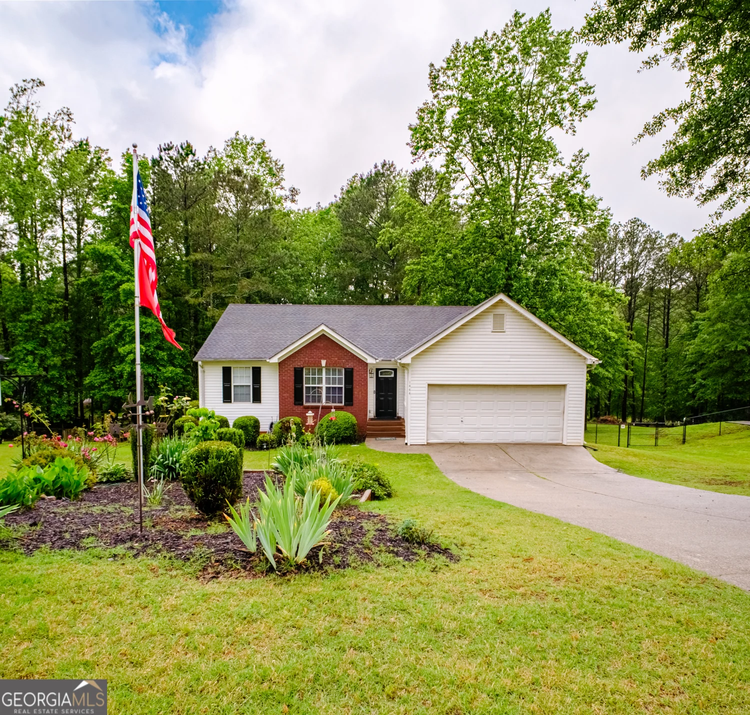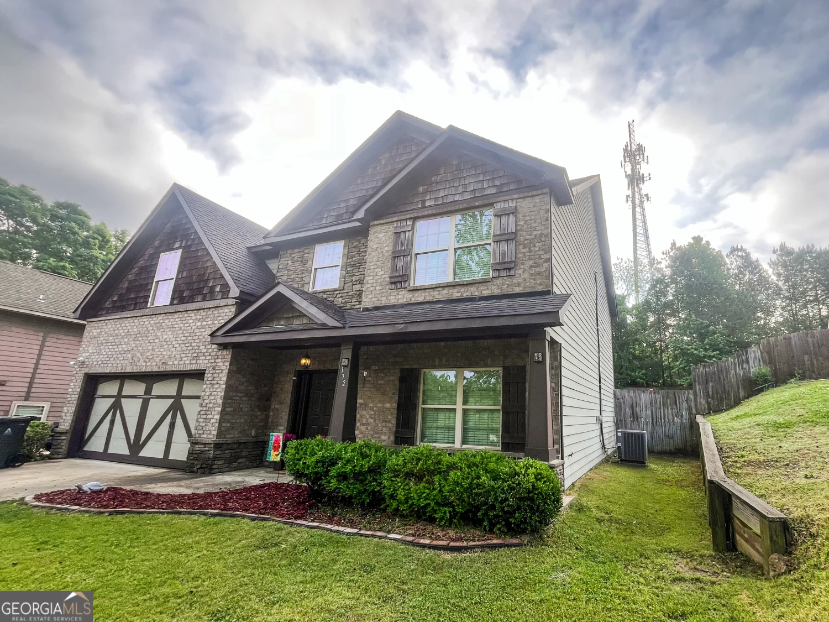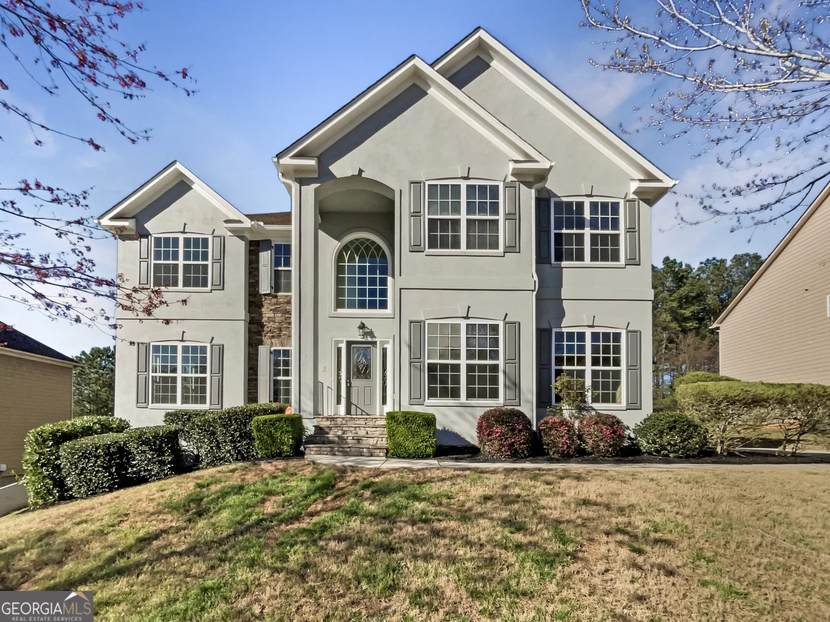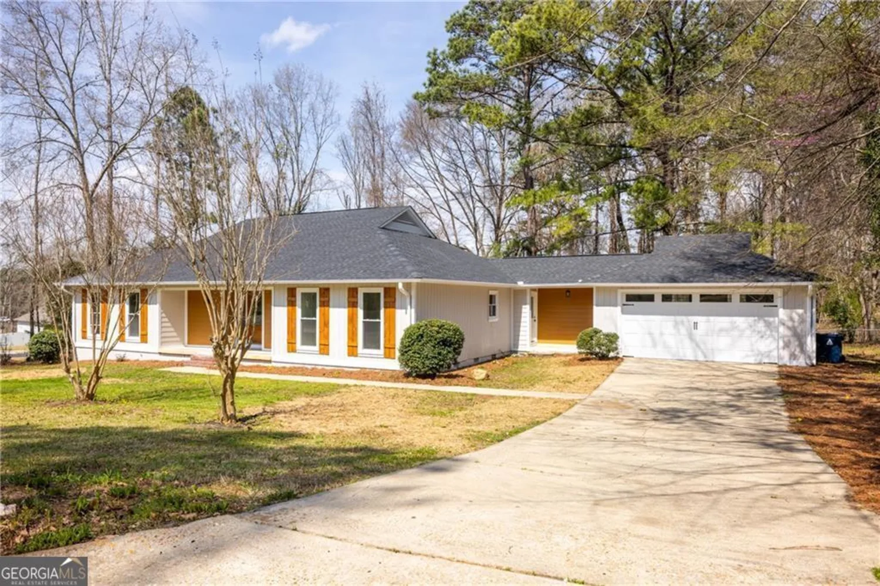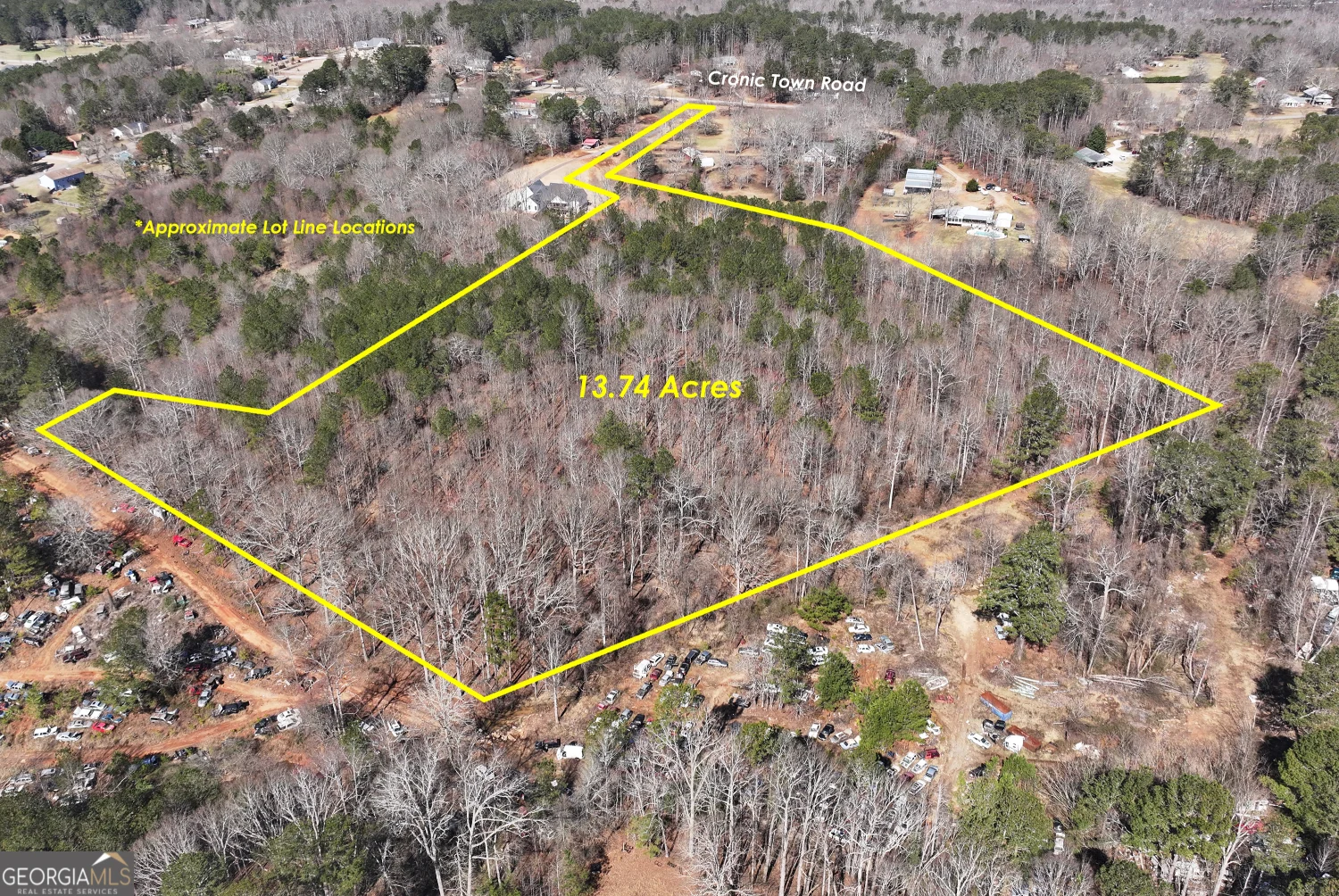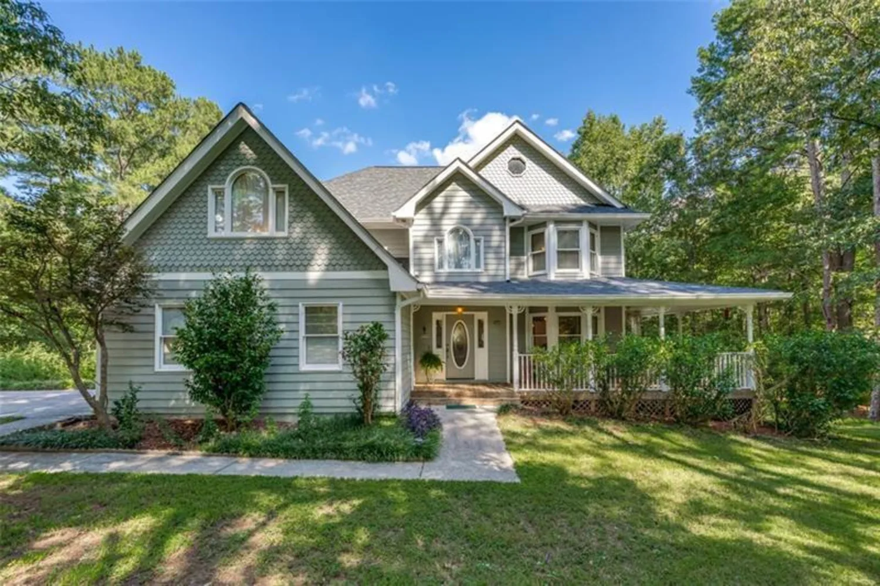1370 cronic town roadAuburn, GA 30011
1370 cronic town roadAuburn, GA 30011
Description
This stunning property spans five acres, with the option to purchase an additional 13.74 acres for even more space and privacy, a main home with 3 beds/2 baths and barn/workshop with a 2 bed/1 bath apartment above. A welcoming covered front porch leads into the well-designed main home featuring a master suite with an en-suite bath, tiled shower, separate bathtub, and a spacious walk-in closet. Two additional bedrooms, each with walk-in closets, share a full bath. The cozy den is highlighted by a gas fireplace with a stone hearth and built-in bookcases. A 400 sq ft sunroom, complete with a gas heater, offers a comfortable retreat year-round. Outside, a covered deck overlooks the in-ground pool and hot tub, with gas hookups ready for a grill. The kitchen features Corian counters, a large center island with seating and storage, and a butlerCOs pantry for additional space. It is equipped for either a gas or electric range and flows seamlessly into the dining room. Carports on both sides of the home provide ample covered parking, one side adjoins a 10'x20' storage room providing extra storage and conveniently located by the pool. A separate 2,400 sq ft barn/workshop enhances the propertyCOs versatility. The top floor features a 1,200 sq ft, two-bedroom, one-bath apartment with a full kitchen, laundry, living room, and a covered front porch. Recently painted inside, the apartment includes a tankless water heater and a separate water meter, making it ideal for rental income, guest accommodations, or multi-generational living. The lower level offers a spacious workshop with a half bath, double garage door, and a wood-burning stove that can also heat the apartment above. On either side of the workshop, covered 40CO x 14CO carports provide excellent space for RVs, tractors, or additional vehicles. The property is thoughtfully laid out with 2.4 acres fenced around the home for pets, along with a separate front pasture and woods at the rear for total privacy. Currently on well water, the home was previously connected to Barrow County water, offering flexibility for the new owner. Some furnishings may be negotiable. This exceptional property offers endless possibilities with its blend of comfortable living, functional space, and expansion potential.
Property Details for 1370 Cronic Town Road
- Subdivision Complex5 ACRES + HOUSE + APARTMENT/WORKSHOP
- Architectural StyleModular Home
- ExteriorGarden
- Parking FeaturesCarport, Garage, Kitchen Level, RV/Boat Parking
- Property AttachedYes
LISTING UPDATED:
- StatusClosed
- MLS #10464092
- Days on Site56
- Taxes$541 / year
- MLS TypeResidential
- Year Built1999
- Lot Size5.00 Acres
- CountryBarrow
LISTING UPDATED:
- StatusClosed
- MLS #10464092
- Days on Site56
- Taxes$541 / year
- MLS TypeResidential
- Year Built1999
- Lot Size5.00 Acres
- CountryBarrow
Building Information for 1370 Cronic Town Road
- StoriesOne
- Year Built1999
- Lot Size5.0000 Acres
Payment Calculator
Term
Interest
Home Price
Down Payment
The Payment Calculator is for illustrative purposes only. Read More
Property Information for 1370 Cronic Town Road
Summary
Location and General Information
- Community Features: Boat/Camper/Van Prkg, Pool
- Directions: Follow GPS to 1370 Cronic Town Rd. Look for real estate sign at the road. Following the directionals on the driveway, stay to the left.
- Coordinates: 34.045138,-83.832442
School Information
- Elementary School: Auburn
- Middle School: Westside
- High School: Apalachee
Taxes and HOA Information
- Parcel Number: XX027 043A
- Tax Year: 2024
- Association Fee Includes: None
Virtual Tour
Parking
- Open Parking: No
Interior and Exterior Features
Interior Features
- Cooling: Ceiling Fan(s), Central Air
- Heating: Central
- Appliances: Dishwasher, Electric Water Heater, Tankless Water Heater
- Basement: None
- Fireplace Features: Gas Log, Living Room, Wood Burning Stove
- Flooring: Carpet
- Interior Features: Double Vanity, Master On Main Level, Walk-In Closet(s)
- Levels/Stories: One
- Kitchen Features: Breakfast Area, Breakfast Bar, Kitchen Island, Second Kitchen, Solid Surface Counters, Walk-in Pantry
- Foundation: Block
- Main Bedrooms: 3
- Total Half Baths: 1
- Bathrooms Total Integer: 4
- Main Full Baths: 2
- Bathrooms Total Decimal: 3
Exterior Features
- Construction Materials: Vinyl Siding
- Fencing: Back Yard, Fenced, Front Yard, Wood
- Patio And Porch Features: Deck
- Pool Features: Pool/Spa Combo, In Ground
- Roof Type: Metal
- Security Features: Smoke Detector(s)
- Laundry Features: Upper Level
- Pool Private: No
- Other Structures: Garage(s), Guest House, Second Residence, Workshop
Property
Utilities
- Sewer: Septic Tank
- Utilities: Electricity Available, Phone Available, Water Available
- Water Source: Public, Well
- Electric: 220 Volts
Property and Assessments
- Home Warranty: Yes
- Property Condition: Resale
Green Features
Lot Information
- Above Grade Finished Area: 2200
- Common Walls: No Common Walls
- Lot Features: Open Lot, Pasture, Private
Multi Family
- Number of Units To Be Built: Square Feet
Rental
Rent Information
- Land Lease: Yes
Public Records for 1370 Cronic Town Road
Tax Record
- 2024$541.00 ($45.08 / month)
Home Facts
- Beds5
- Baths3
- Total Finished SqFt2,200 SqFt
- Above Grade Finished2,200 SqFt
- StoriesOne
- Lot Size5.0000 Acres
- StyleManufactured Home,Single Family Residence
- Year Built1999
- APNXX027 043A
- CountyBarrow
- Fireplaces3


