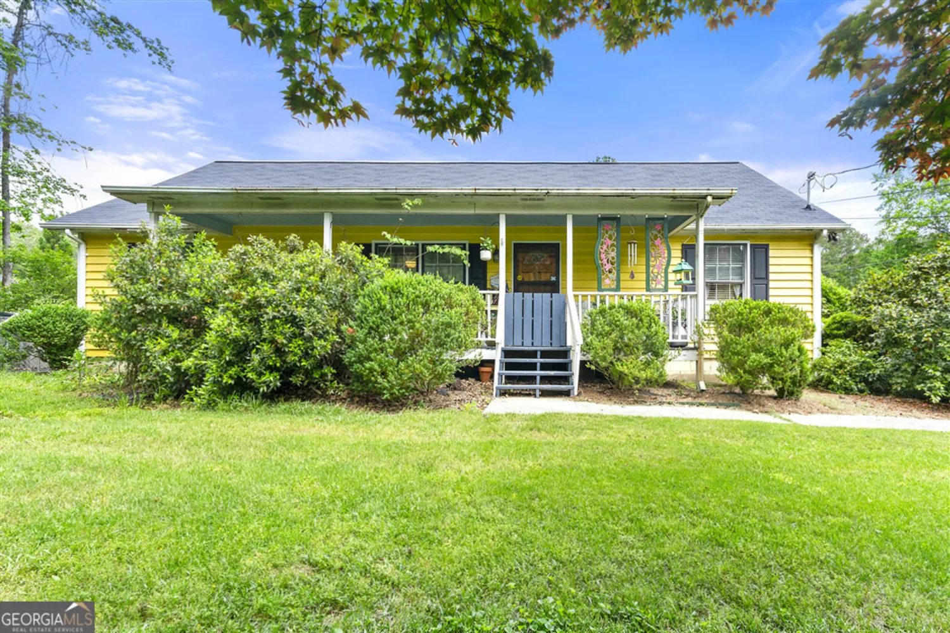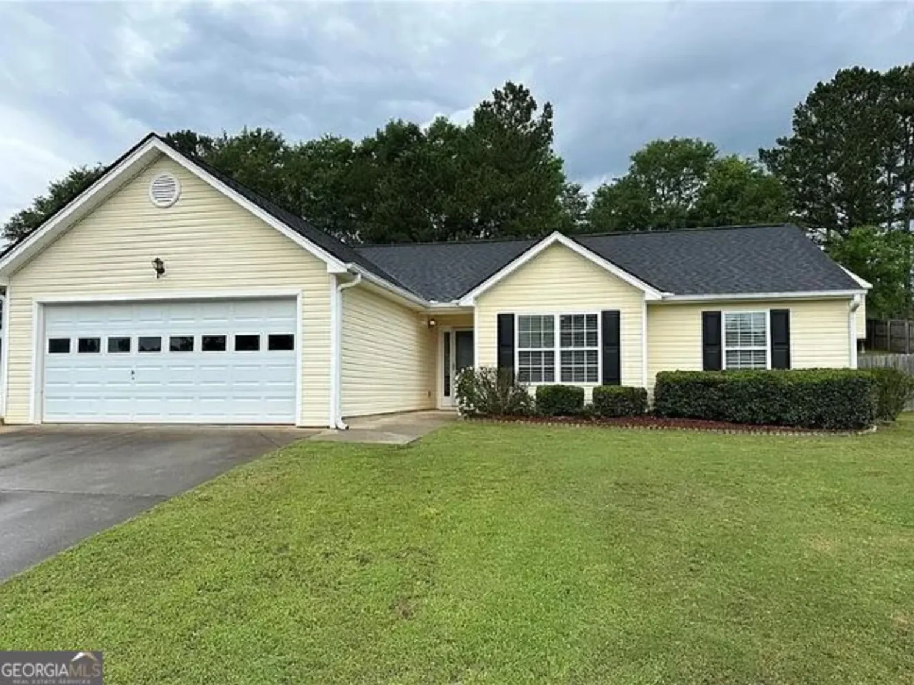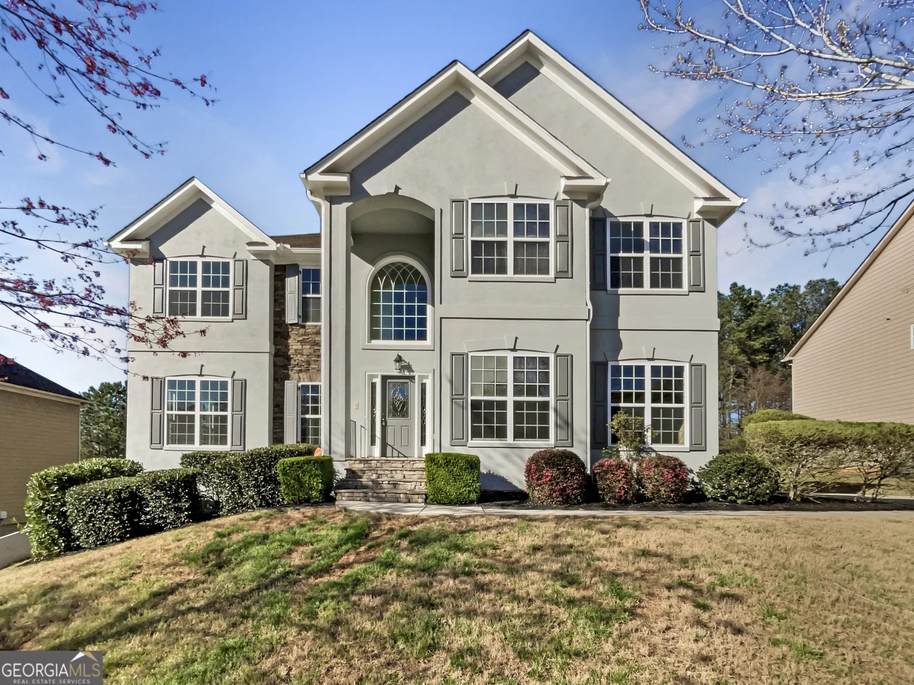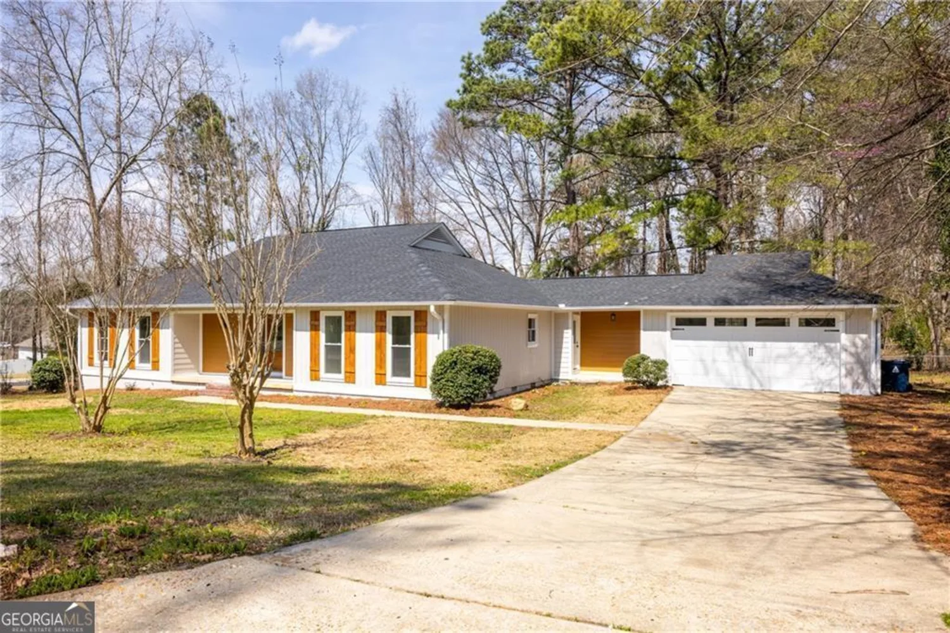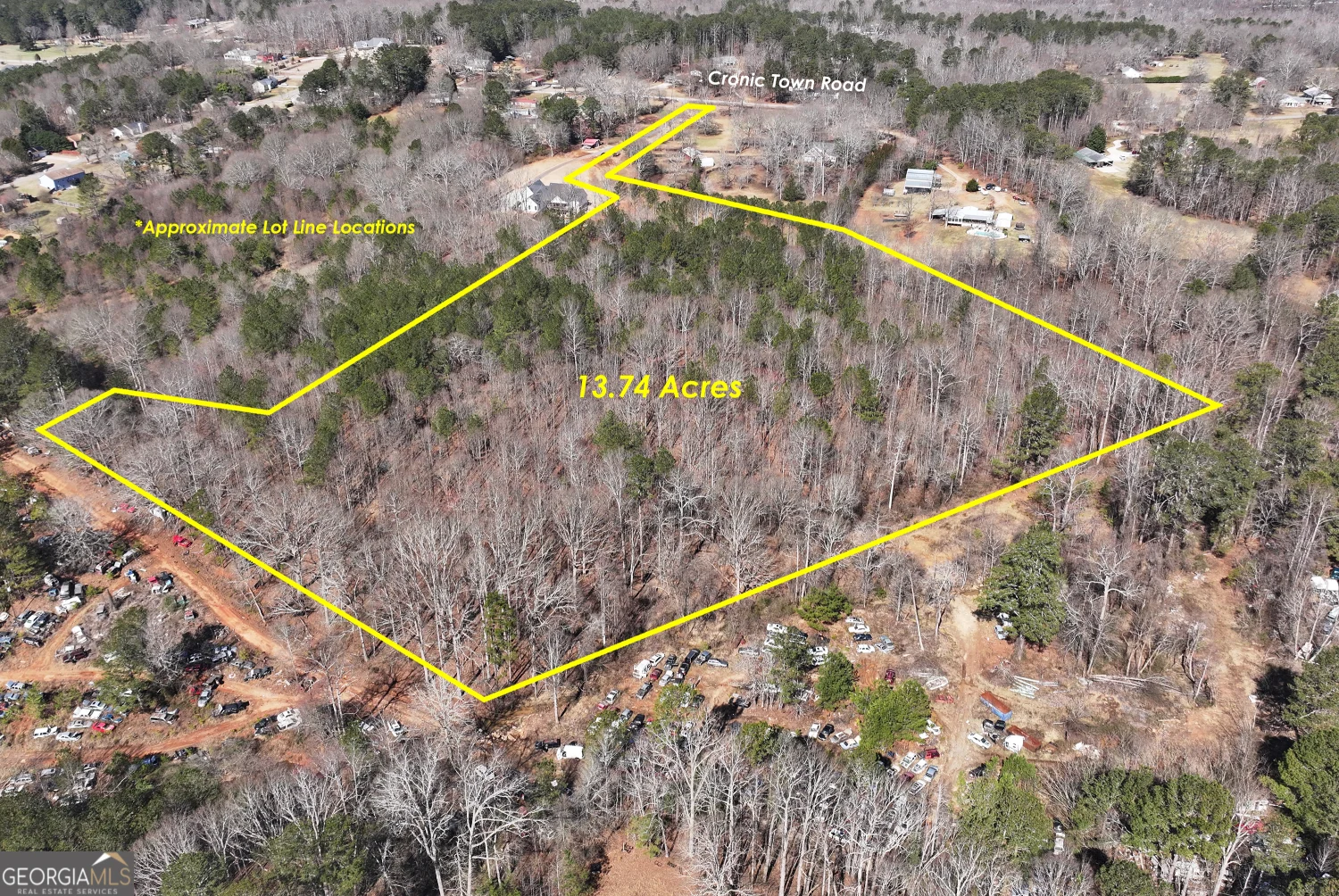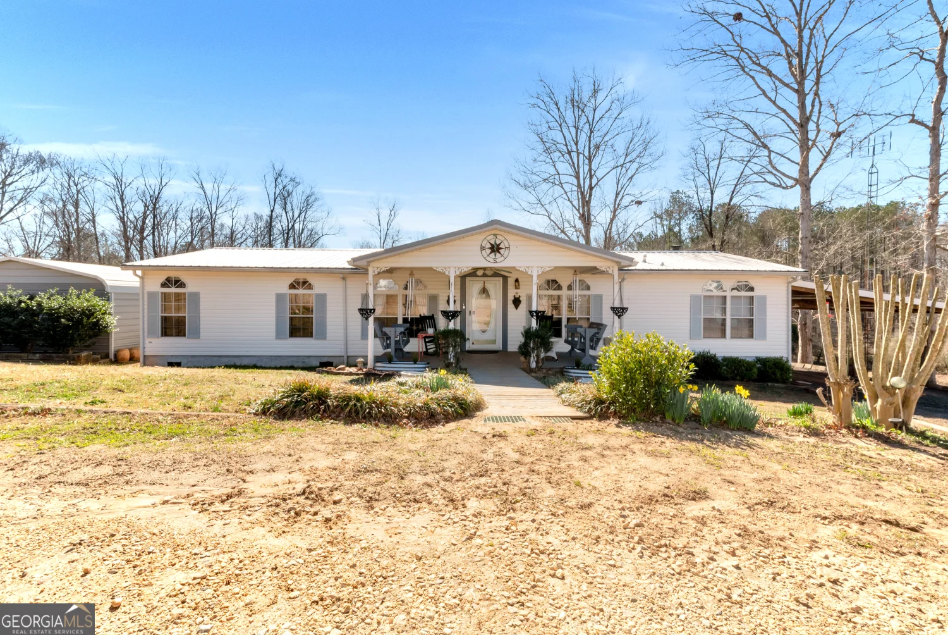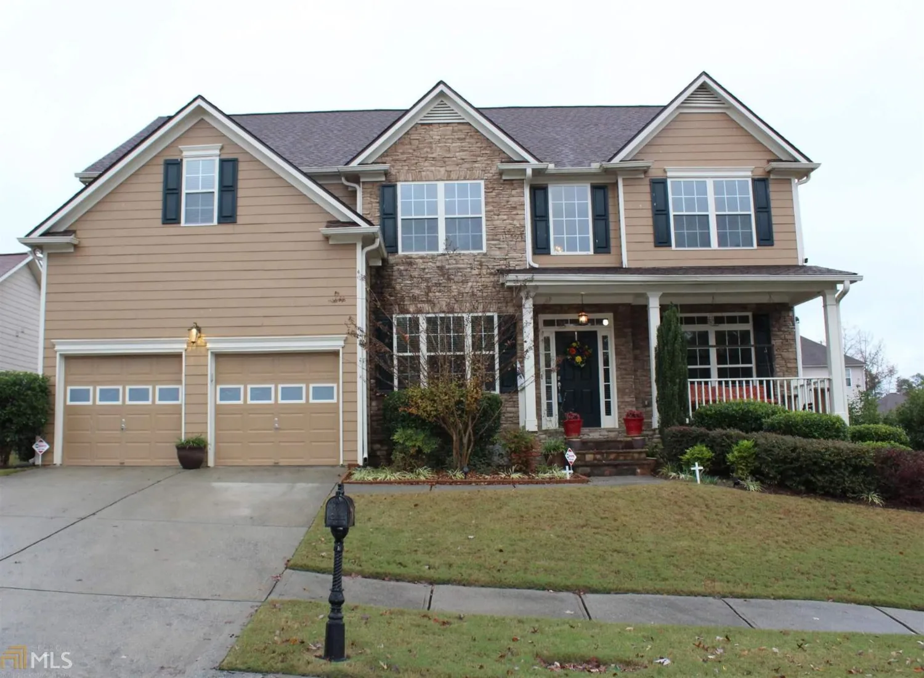1444 elliotts laneAuburn, GA 30011
1444 elliotts laneAuburn, GA 30011
Description
A PLACE YOU'LL WANT TO CALL HOME. NO HOA!!! THIS RANCH HOME HAS A FULLY FINISHED BASEMENT. SO MANY UPDATES!!!! NEW STOVE, MICROWAVE, PAINT, REAR DECK AND UPDATED LIGHTING THROUGHOUT! TWO LENNOX HVAC SYSTEMS. MAIN FLOOR HAS 3 BEDRROOMS AND 2 FULL BATHROOMS. MASTER SUITE HAS TRAY CEILING, SOAKING TUB AND SEPARATE SHOWER. COZY FIREPLACE IN THE FAMILY ROOM. SPLIT BEDROOM PLAN. PRIVATE BACK YARD. THIS HOME SITS ON A BEAUTIFULLY LANDSCAPED, LARGE LOT WITH A BARN WITH ELECTRICITY OFFERING PLENTY OF STORAGE. BASEMENT CURRENTLY HAS MONTH TO MONTH TENANT AND RENTS OUT FOR $1,000. 00 PER MONTH. THE BASEMENT HAS A LIVING ROOM, BEDROOM, BATHROOM, KITCHEN, AND BONUS ROOM AND A SEPARATE ENTREANCE. THIS HOME HAS BEEN LOVED AND CARED FOR BY ONE OWNER. PROPERTY BACKS UP TO A WORKING FARM. SELLER OFFERS ONE YEAR HOME WARRANTY WITH FULL PRICE OFFER. SELLER ALSO CONTRIBUTES TO CLOSING WITH PREFERRED LENDER.
Property Details for 1444 Elliotts Lane
- Subdivision ComplexELLIOTTS GROVE
- Architectural StyleRanch
- Parking FeaturesGarage, Garage Door Opener, Kitchen Level, Parking Pad
- Property AttachedNo
LISTING UPDATED:
- StatusActive
- MLS #10519948
- Days on Site12
- Taxes$3,044.84 / year
- MLS TypeResidential
- Year Built1999
- Lot Size0.80 Acres
- CountryBarrow
LISTING UPDATED:
- StatusActive
- MLS #10519948
- Days on Site12
- Taxes$3,044.84 / year
- MLS TypeResidential
- Year Built1999
- Lot Size0.80 Acres
- CountryBarrow
Building Information for 1444 Elliotts Lane
- StoriesOne
- Year Built1999
- Lot Size0.8000 Acres
Payment Calculator
Term
Interest
Home Price
Down Payment
The Payment Calculator is for illustrative purposes only. Read More
Property Information for 1444 Elliotts Lane
Summary
Location and General Information
- Community Features: None
- Directions: GPS FRIENDLY
- View: Seasonal View
- Coordinates: 34.051033,-83.826685
School Information
- Elementary School: Auburn
- Middle School: Westside
- High School: Apalachee
Taxes and HOA Information
- Parcel Number: XX027 091
- Tax Year: 23
- Association Fee Includes: None
- Tax Lot: 34
Virtual Tour
Parking
- Open Parking: Yes
Interior and Exterior Features
Interior Features
- Cooling: Ceiling Fan(s), Central Air, Electric, Heat Pump
- Heating: Central, Electric, Heat Pump, Hot Water
- Appliances: Dishwasher, Electric Water Heater, Microwave, Oven/Range (Combo)
- Basement: Bath Finished, Daylight, Finished, Full
- Fireplace Features: Family Room, Wood Burning Stove
- Flooring: Carpet, Laminate
- Interior Features: High Ceilings, Master On Main Level, Separate Shower, Soaking Tub, Tray Ceiling(s), Vaulted Ceiling(s), Walk-In Closet(s)
- Levels/Stories: One
- Window Features: Double Pane Windows, Storm Window(s)
- Kitchen Features: Breakfast Area, Country Kitchen, Pantry
- Foundation: Block
- Main Bedrooms: 3
- Bathrooms Total Integer: 3
- Main Full Baths: 2
- Bathrooms Total Decimal: 3
Exterior Features
- Construction Materials: Vinyl Siding
- Patio And Porch Features: Deck, Porch
- Roof Type: Composition
- Laundry Features: In Hall
- Pool Private: No
- Other Structures: Barn(s)
Property
Utilities
- Sewer: Septic Tank
- Utilities: Cable Available, Electricity Available, High Speed Internet, Phone Available, Underground Utilities, Water Available
- Water Source: Public
- Electric: 220 Volts
Property and Assessments
- Home Warranty: Yes
- Property Condition: Resale
Green Features
- Green Energy Efficient: Doors, Insulation, Water Heater, Windows
Lot Information
- Above Grade Finished Area: 1508
- Lot Features: Open Lot, Sloped
Multi Family
- Number of Units To Be Built: Square Feet
Rental
Rent Information
- Land Lease: Yes
Public Records for 1444 Elliotts Lane
Tax Record
- 23$3,044.84 ($253.74 / month)
Home Facts
- Beds4
- Baths3
- Total Finished SqFt3,016 SqFt
- Above Grade Finished1,508 SqFt
- Below Grade Finished1,508 SqFt
- StoriesOne
- Lot Size0.8000 Acres
- StyleSingle Family Residence
- Year Built1999
- APNXX027 091
- CountyBarrow
- Fireplaces1



