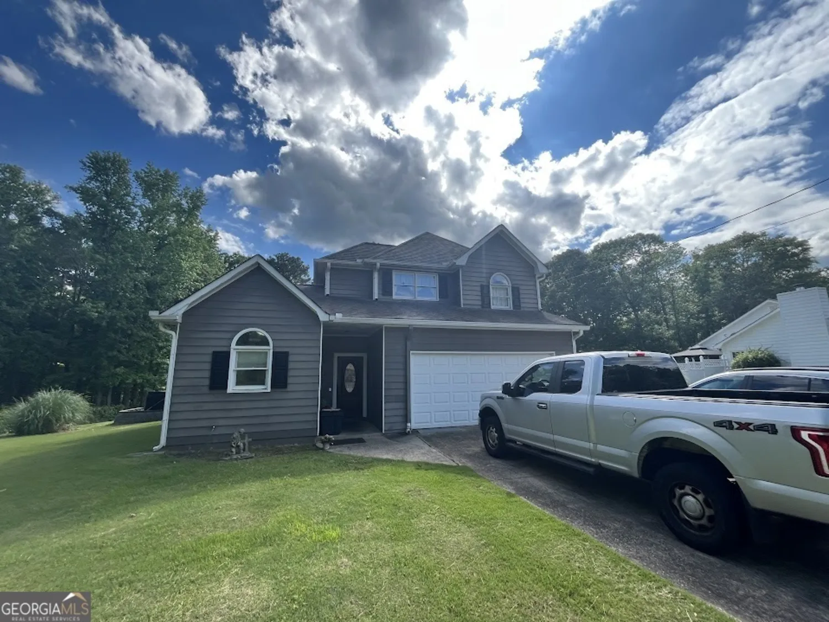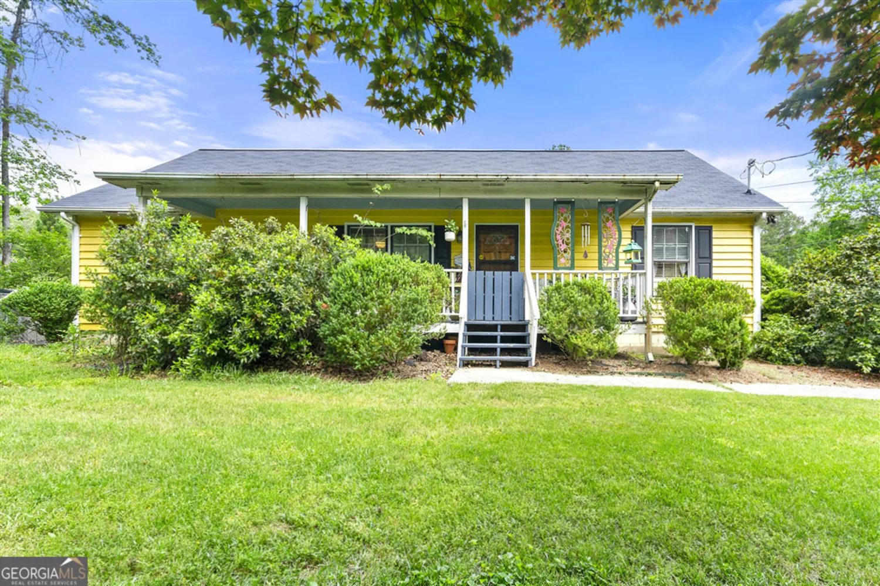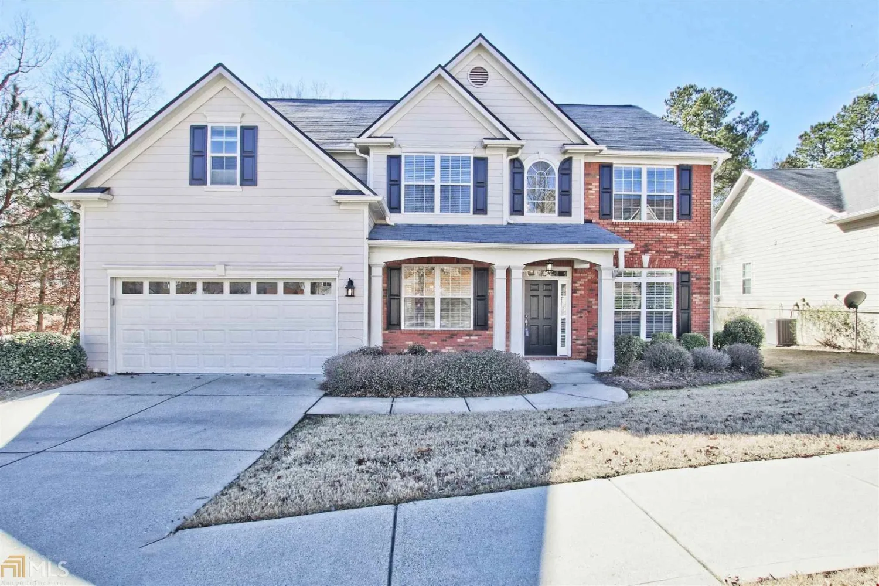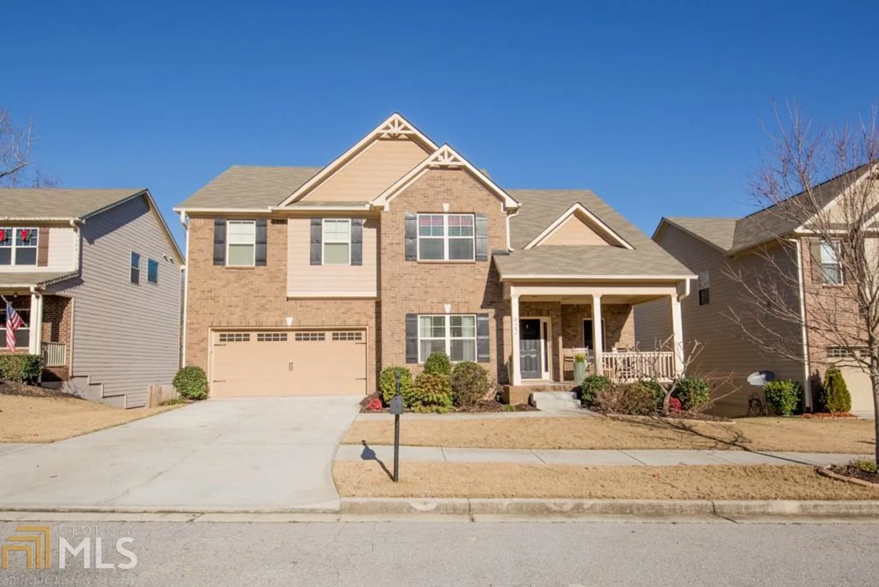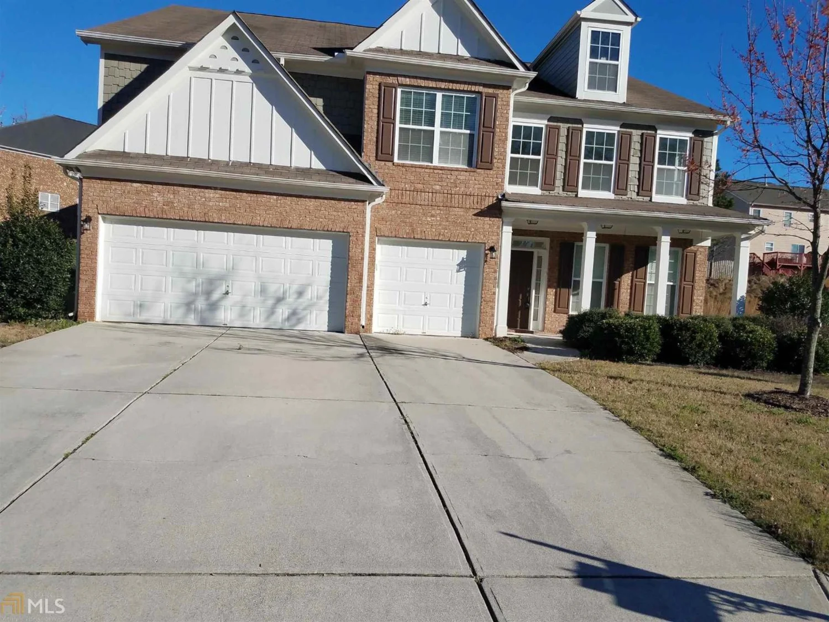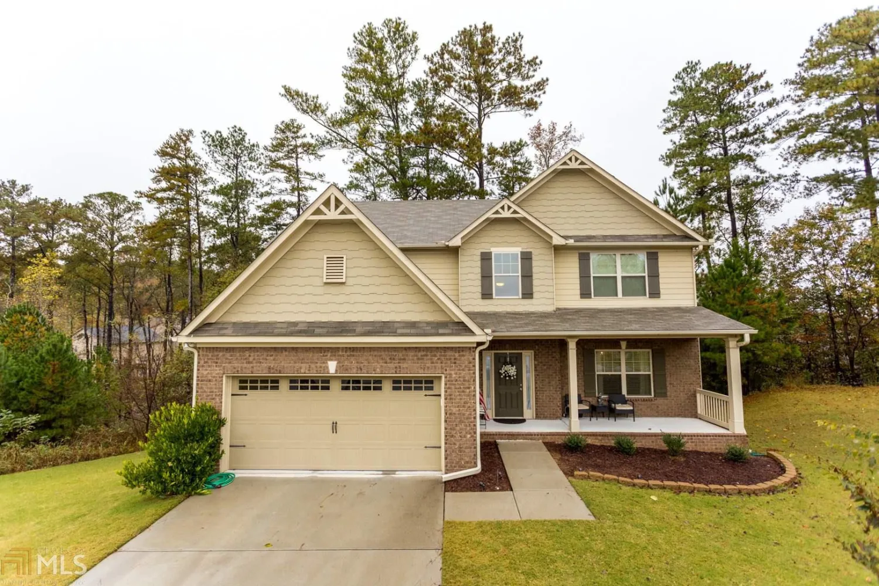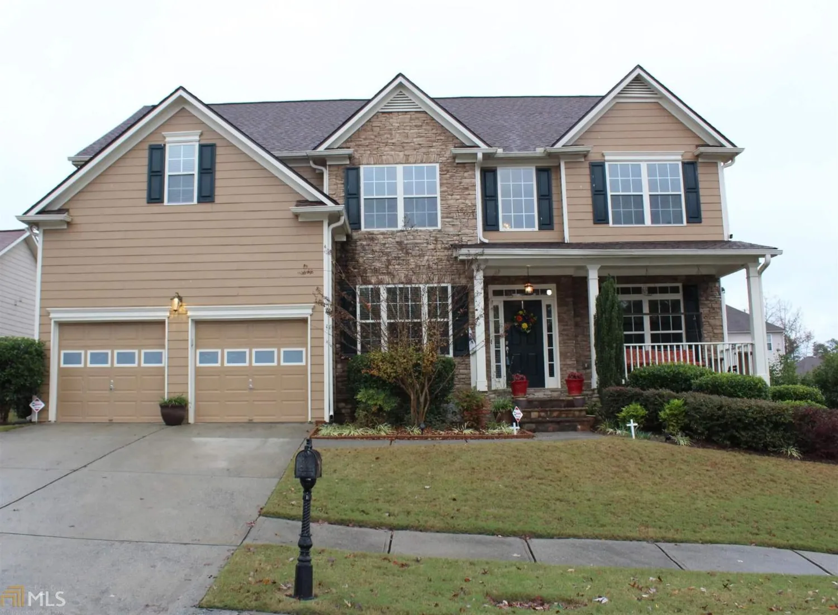929 wexford wayAuburn, GA 30011
929 wexford wayAuburn, GA 30011
Description
BLURB: "With a hilltop view reminiscent of the mountains, located in a quiet neighborhood of large lots, this Barrow county ranch home awaits you! No HOA! Located just 2 miles from I-85, this country living feel offers you the privacy and relaxing atmosphere you will love! Easy access for commuters! This 3 BR/2BA home has been expanded, with an additional 14 x 16 sprawling primary suite, with separate large seating area. Enjoy lower Barrow county taxes, with great shopping and schools nearby. The large 1/2 acre property is in a great tucked away neighborhood you can invest in. Come see it before it's gone!"
Property Details for 929 Wexford Way
- Subdivision ComplexFlanagan Mill Estates
- Architectural StyleRanch
- Num Of Parking Spaces6
- Parking FeaturesGarage, Garage Door Opener, Guest, Kitchen Level
- Property AttachedYes
LISTING UPDATED:
- StatusActive
- MLS #10529025
- Days on Site0
- Taxes$2,798 / year
- MLS TypeResidential
- Year Built2004
- Lot Size0.56 Acres
- CountryBarrow
LISTING UPDATED:
- StatusActive
- MLS #10529025
- Days on Site0
- Taxes$2,798 / year
- MLS TypeResidential
- Year Built2004
- Lot Size0.56 Acres
- CountryBarrow
Building Information for 929 Wexford Way
- StoriesOne
- Year Built2004
- Lot Size0.5580 Acres
Payment Calculator
Term
Interest
Home Price
Down Payment
The Payment Calculator is for illustrative purposes only. Read More
Property Information for 929 Wexford Way
Summary
Location and General Information
- Community Features: None
- Directions: Use GPS
- View: Seasonal View
- Coordinates: 34.052514,-83.80951
School Information
- Elementary School: Bramlett
- Middle School: Russell
- High School: Winder Barrow
Taxes and HOA Information
- Parcel Number: XX028A 009
- Tax Year: 2024
- Association Fee Includes: None
- Tax Lot: 0
Virtual Tour
Parking
- Open Parking: No
Interior and Exterior Features
Interior Features
- Cooling: Central Air, Electric
- Heating: Central
- Appliances: Dishwasher, Oven/Range (Combo), Refrigerator
- Basement: None
- Fireplace Features: Factory Built, Living Room
- Flooring: Carpet, Laminate
- Interior Features: High Ceilings, Master On Main Level, Separate Shower, Soaking Tub, Walk-In Closet(s)
- Levels/Stories: One
- Window Features: Double Pane Windows
- Kitchen Features: Solid Surface Counters
- Foundation: Slab
- Main Bedrooms: 3
- Bathrooms Total Integer: 2
- Main Full Baths: 2
- Bathrooms Total Decimal: 2
Exterior Features
- Construction Materials: Vinyl Siding
- Fencing: Privacy
- Patio And Porch Features: Patio
- Roof Type: Composition
- Laundry Features: Other
- Pool Private: No
- Other Structures: Outbuilding, Shed(s)
Property
Utilities
- Sewer: Septic Tank
- Utilities: Electricity Available, High Speed Internet
- Water Source: Public
- Electric: 220 Volts
Property and Assessments
- Home Warranty: Yes
- Property Condition: Resale
Green Features
Lot Information
- Above Grade Finished Area: 1356
- Common Walls: No Common Walls
- Lot Features: Other
Multi Family
- Number of Units To Be Built: Square Feet
Rental
Rent Information
- Land Lease: Yes
Public Records for 929 Wexford Way
Tax Record
- 2024$2,798.00 ($233.17 / month)
Home Facts
- Beds3
- Baths2
- Total Finished SqFt1,356 SqFt
- Above Grade Finished1,356 SqFt
- StoriesOne
- Lot Size0.5580 Acres
- StyleSingle Family Residence
- Year Built2004
- APNXX028A 009
- CountyBarrow
- Fireplaces1



