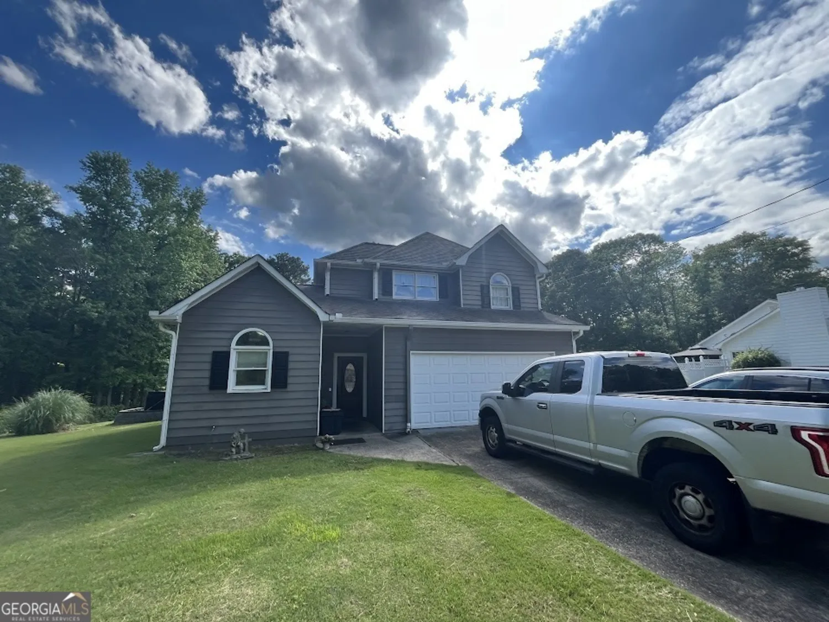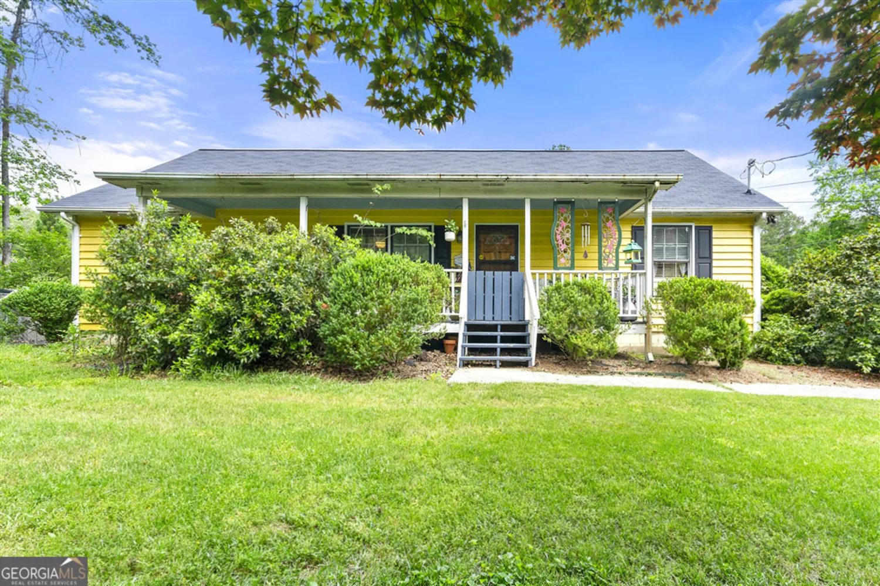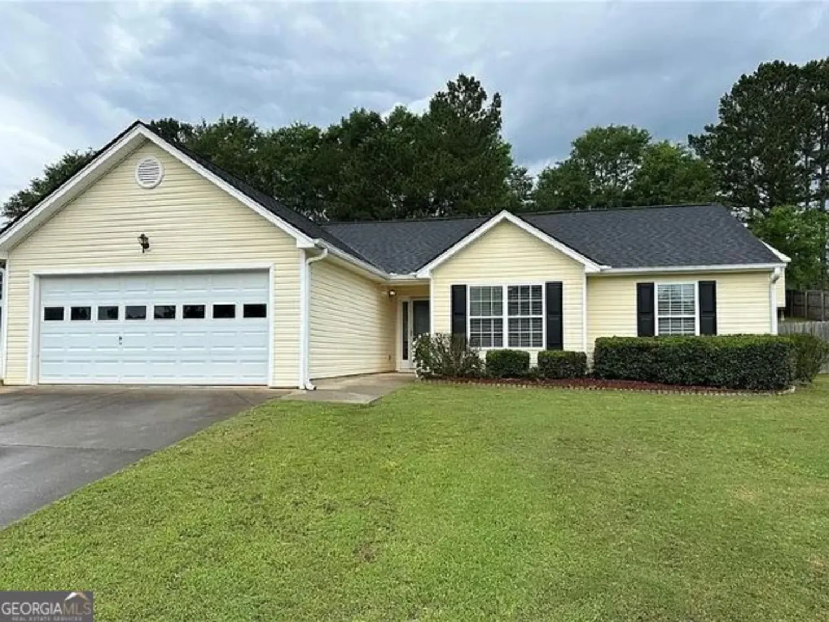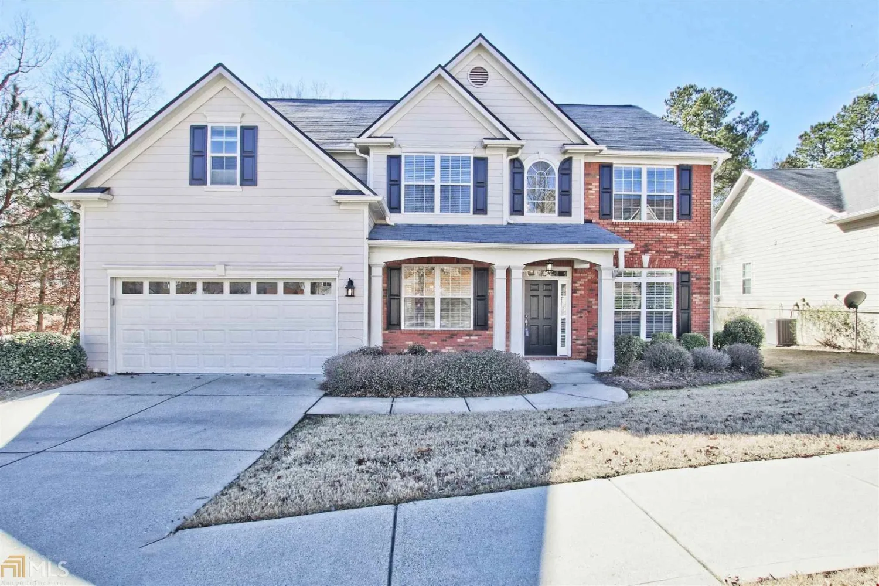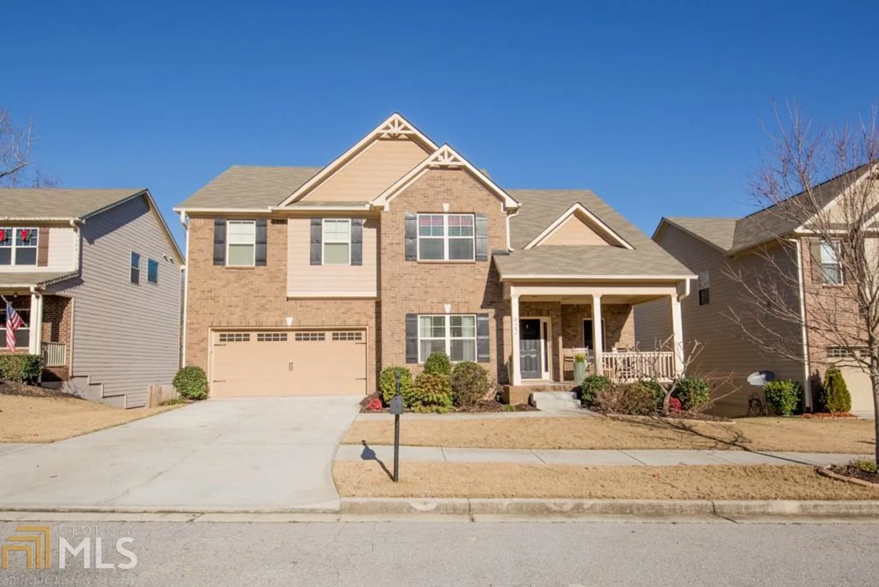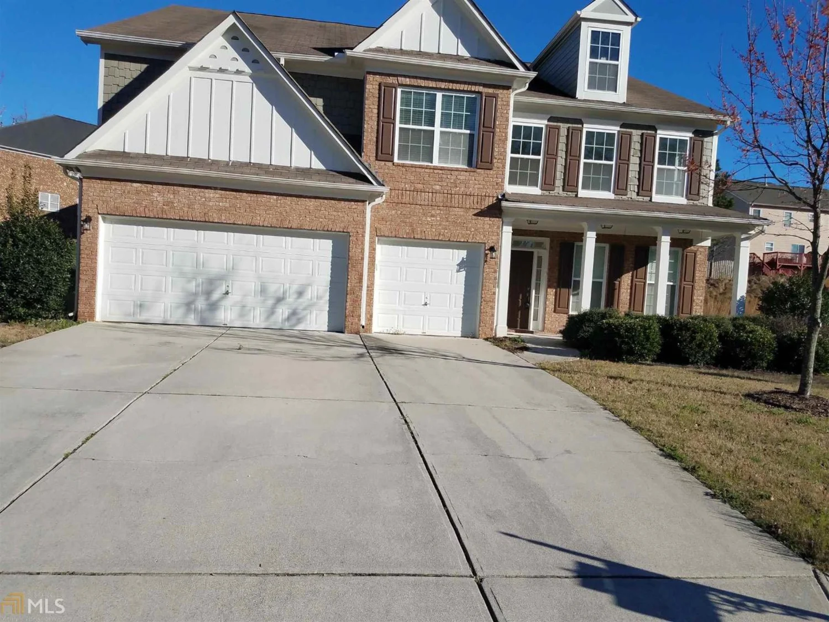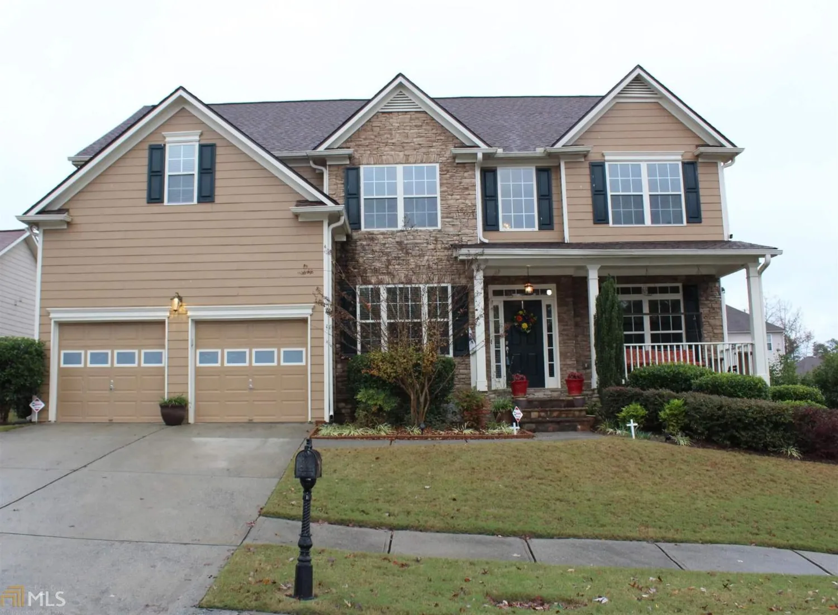4220 whitfield oak wayAuburn, GA 30011
4220 whitfield oak wayAuburn, GA 30011
Description
Charming Well Maintained 2 story house on a Finished full basement in Cul-De-Sac Lot, View to Family Room Large kitchen island with granite counter tops, Formal dining room with coffered ceilings, Spacious secondary Bedrooms, Over sized Master Bedroom, Finished basement with all hardwood floor, Private back yard
Property Details for 4220 Whitfield Oak Way
- Subdivision ComplexWhitfield Estates
- Architectural StyleBrick/Frame, Traditional
- Num Of Parking Spaces2
- Parking FeaturesGarage Door Opener, Garage
- Property AttachedNo
LISTING UPDATED:
- StatusClosed
- MLS #8486816
- Days on Site144
- Taxes$4,057.91 / year
- MLS TypeResidential
- Year Built2014
- Lot Size0.15 Acres
- CountryGwinnett
LISTING UPDATED:
- StatusClosed
- MLS #8486816
- Days on Site144
- Taxes$4,057.91 / year
- MLS TypeResidential
- Year Built2014
- Lot Size0.15 Acres
- CountryGwinnett
Building Information for 4220 Whitfield Oak Way
- StoriesTwo
- Year Built2014
- Lot Size0.1500 Acres
Payment Calculator
Term
Interest
Home Price
Down Payment
The Payment Calculator is for illustrative purposes only. Read More
Property Information for 4220 Whitfield Oak Way
Summary
Location and General Information
- Community Features: None
- Directions: I 85 N Exit 120 Rt on Hamilton Mill Rd, Go through Hamilton Mill S/D approximately 2 miles until it dead ends, Rt into Jim Moore Rd, At first light, Lt on Auburn Rd, Lt on Fence Rd, S/D is 1 mile on the left, first Rt on Whitfield Oak Way.
- Coordinates: 34.042259,-83.867035
School Information
- Elementary School: Mulberry
- Middle School: Dacula
- High School: Dacula
Taxes and HOA Information
- Parcel Number: R2002 821
- Tax Year: 2018
- Association Fee Includes: None
- Tax Lot: 37
Virtual Tour
Parking
- Open Parking: No
Interior and Exterior Features
Interior Features
- Cooling: Electric, Ceiling Fan(s), Central Air
- Heating: Electric, Heat Pump
- Appliances: Electric Water Heater, Dishwasher, Disposal, Microwave, Oven/Range (Combo)
- Basement: Bath Finished, Daylight, Interior Entry, Exterior Entry, Full
- Flooring: Hardwood
- Interior Features: Double Vanity
- Levels/Stories: Two
- Total Half Baths: 1
- Bathrooms Total Integer: 4
- Bathrooms Total Decimal: 3
Exterior Features
- Pool Private: No
Property
Utilities
- Utilities: Sewer Connected
- Water Source: Public
Property and Assessments
- Home Warranty: Yes
- Property Condition: Resale
Green Features
Lot Information
- Above Grade Finished Area: 2606
- Lot Features: Cul-De-Sac, Level
Multi Family
- Number of Units To Be Built: Square Feet
Rental
Rent Information
- Land Lease: Yes
Public Records for 4220 Whitfield Oak Way
Tax Record
- 2018$4,057.91 ($338.16 / month)
Home Facts
- Beds4
- Baths3
- Total Finished SqFt2,606 SqFt
- Above Grade Finished2,606 SqFt
- StoriesTwo
- Lot Size0.1500 Acres
- StyleSingle Family Residence
- Year Built2014
- APNR2002 821
- CountyGwinnett
- Fireplaces1



