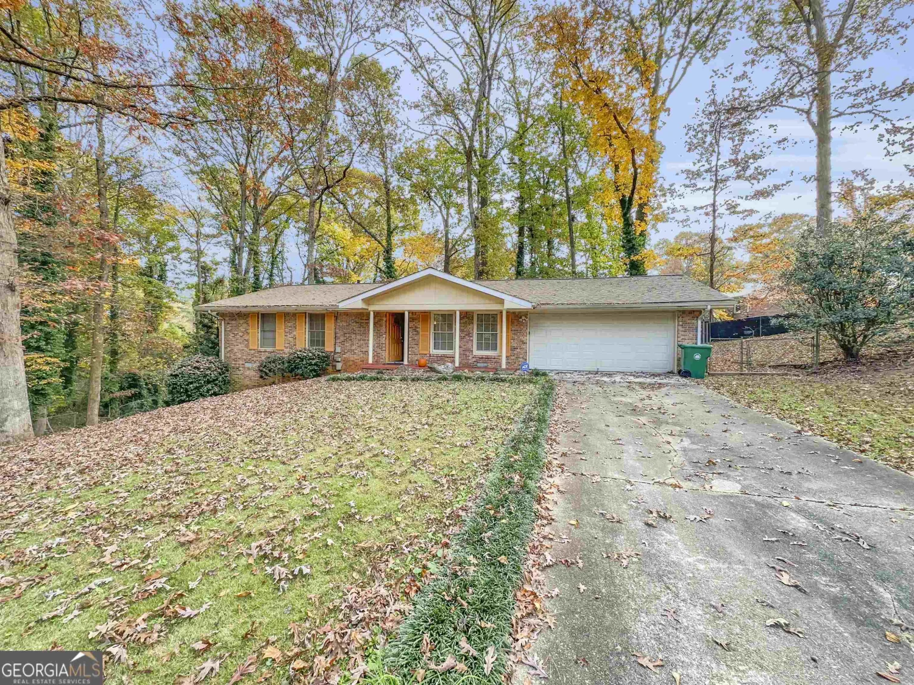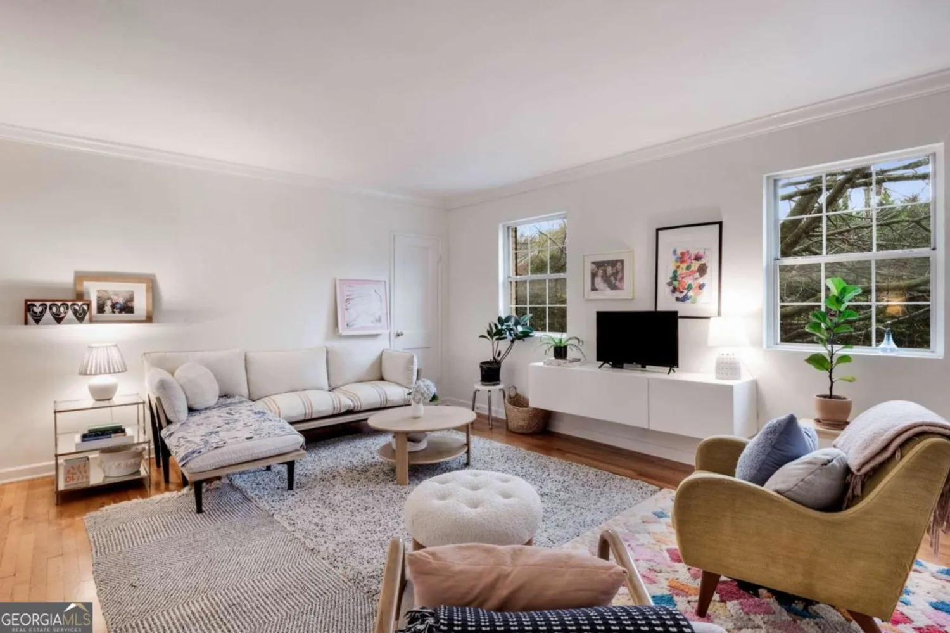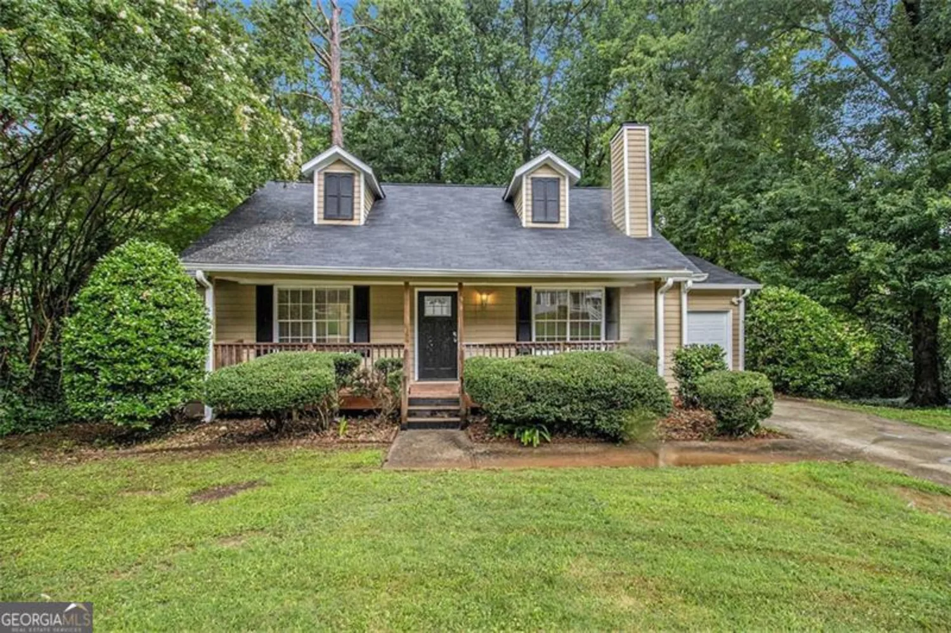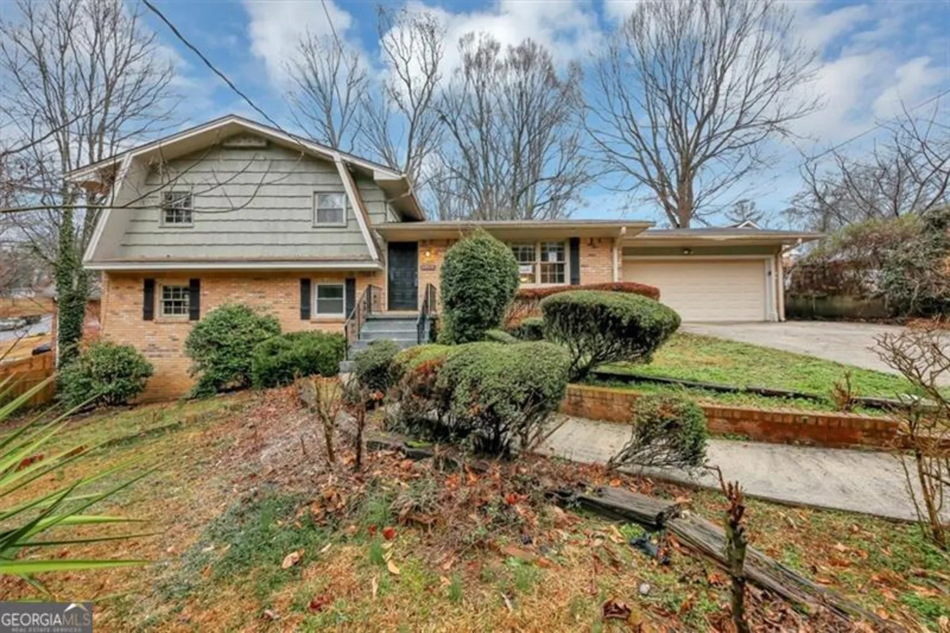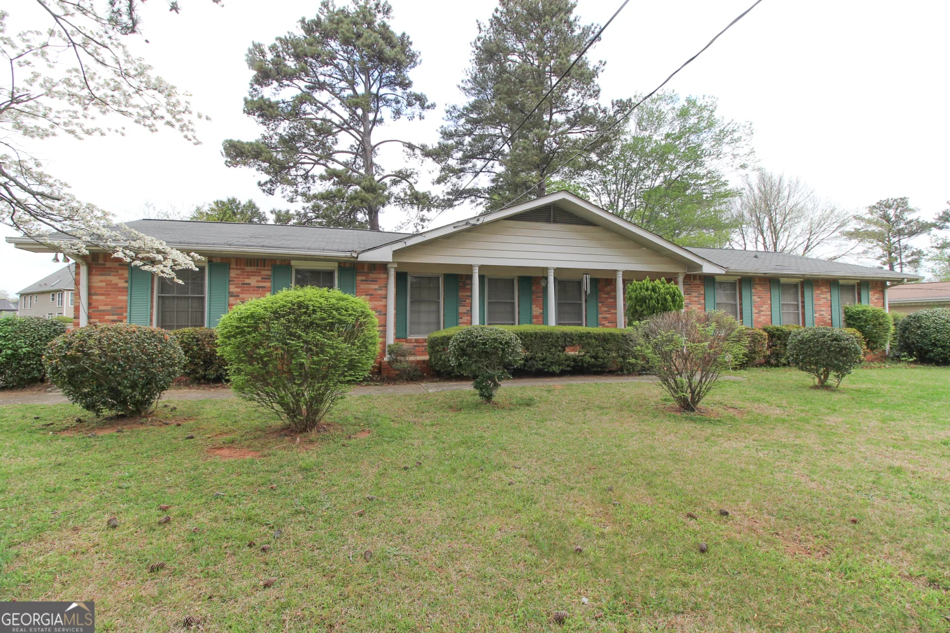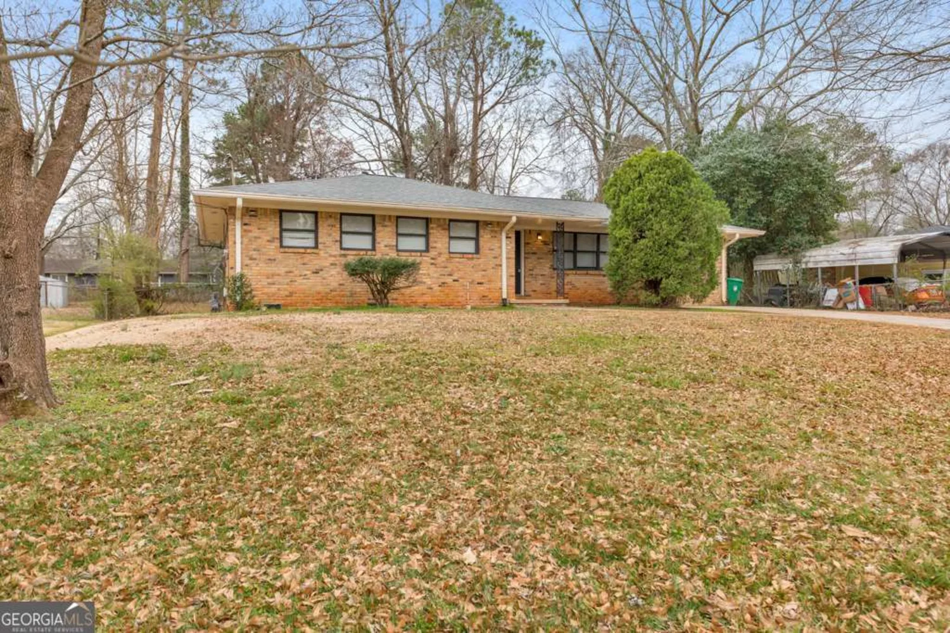4565 tudor castle driveDecatur, GA 30035
4565 tudor castle driveDecatur, GA 30035
Description
Welcome to this spacious 6-bedroom, 3-bathroom single-story home, offering both comfort and functionality! Step inside to find a thoughtfully designed floor plan with vinyl and carpet flooring throughout. The heart of the home features a modern kitchen with white cabinets, sleek stone countertops, and stainless steel appliances, perfect for cooking and entertaining. Relax in the cozy living room with a fireplace, creating a warm and inviting atmosphere. The primary suite offers a private retreat, while the additional bedrooms provide plenty of space for family, guests, or a home office. Outside, enjoy the large backyard, ideal for gatherings or relaxation, complete with a patio and deck for outdoor living. The attached garage adds convenience with extra storage space. DonCOt miss the opportunity to own this beautiful homeCoschedule a showing today!
Property Details for 4565 Tudor Castle Drive
- Subdivision ComplexKings Ridge
- Architectural StyleTraditional
- ExteriorOther
- Num Of Parking Spaces2
- Parking FeaturesAttached, Garage
- Property AttachedYes
LISTING UPDATED:
- StatusActive
- MLS #10464481
- Days on Site50
- Taxes$5,651 / year
- MLS TypeResidential
- Year Built1976
- Lot Size0.49 Acres
- CountryDeKalb
LISTING UPDATED:
- StatusActive
- MLS #10464481
- Days on Site50
- Taxes$5,651 / year
- MLS TypeResidential
- Year Built1976
- Lot Size0.49 Acres
- CountryDeKalb
Building Information for 4565 Tudor Castle Drive
- StoriesTwo
- Year Built1976
- Lot Size0.4900 Acres
Payment Calculator
Term
Interest
Home Price
Down Payment
The Payment Calculator is for illustrative purposes only. Read More
Property Information for 4565 Tudor Castle Drive
Summary
Location and General Information
- Community Features: None
- Directions: From I-20 E, take exit 68 for Wesley Chapel Rd. Turn left onto Wesley Chapel Rd. Turn right onto John Wesley Dr. Then, turn right onto Tudor Castle Dr. Destination will be on the right.
- Coordinates: 33.726096,-84.203349
School Information
- Elementary School: Canby Lane
- Middle School: Mary Mcleod Bethune
- High School: Towers
Taxes and HOA Information
- Parcel Number: 15 160 05 005
- Tax Year: 2024
- Association Fee Includes: None
Virtual Tour
Parking
- Open Parking: No
Interior and Exterior Features
Interior Features
- Cooling: Central Air
- Heating: Forced Air
- Appliances: Dishwasher, Microwave, Oven/Range (Combo), Stainless Steel Appliance(s)
- Basement: Exterior Entry, Full, Interior Entry
- Fireplace Features: Other
- Flooring: Carpet, Laminate, Vinyl
- Interior Features: Beamed Ceilings, High Ceilings, Master On Main Level, Other, Split Bedroom Plan, Tile Bath
- Levels/Stories: Two
- Window Features: Window Treatments
- Kitchen Features: Pantry, Solid Surface Counters
- Main Bedrooms: 3
- Bathrooms Total Integer: 3
- Main Full Baths: 2
- Bathrooms Total Decimal: 3
Exterior Features
- Construction Materials: Brick, Wood Siding
- Patio And Porch Features: Deck, Patio
- Roof Type: Composition
- Security Features: Smoke Detector(s)
- Laundry Features: Common Area, Laundry Closet
- Pool Private: No
Property
Utilities
- Sewer: Public Sewer
- Utilities: Other
- Water Source: Public
Property and Assessments
- Home Warranty: Yes
- Property Condition: Resale
Green Features
Lot Information
- Above Grade Finished Area: 1385
- Common Walls: No Common Walls
- Lot Features: Open Lot
Multi Family
- Number of Units To Be Built: Square Feet
Rental
Rent Information
- Land Lease: Yes
- Occupant Types: Vacant
Public Records for 4565 Tudor Castle Drive
Tax Record
- 2024$5,651.00 ($470.92 / month)
Home Facts
- Beds6
- Baths3
- Total Finished SqFt2,403 SqFt
- Above Grade Finished1,385 SqFt
- Below Grade Finished1,018 SqFt
- StoriesTwo
- Lot Size0.4900 Acres
- StyleSingle Family Residence
- Year Built1976
- APN15 160 05 005
- CountyDeKalb
- Fireplaces1


