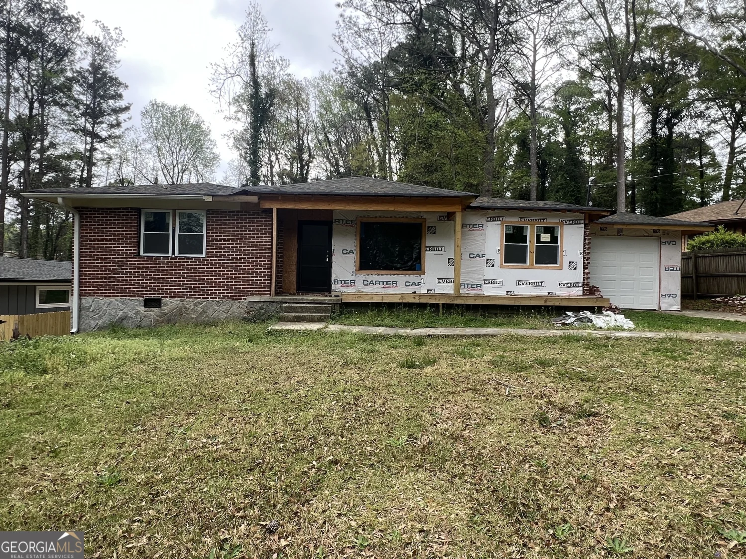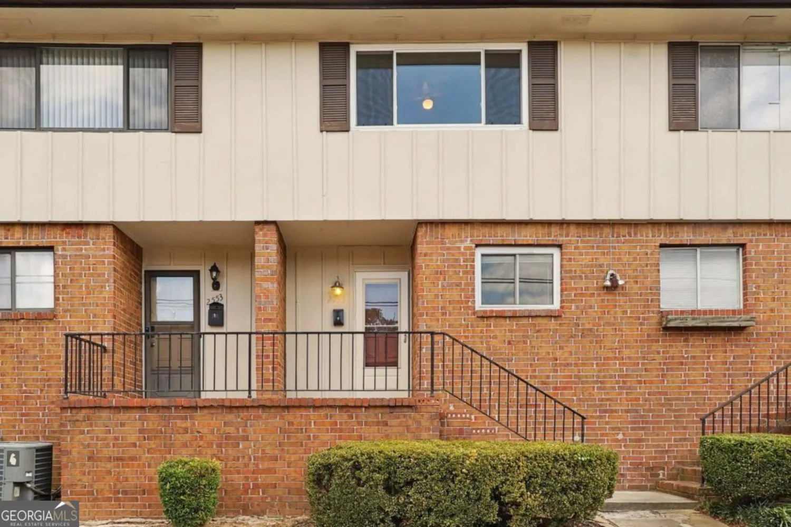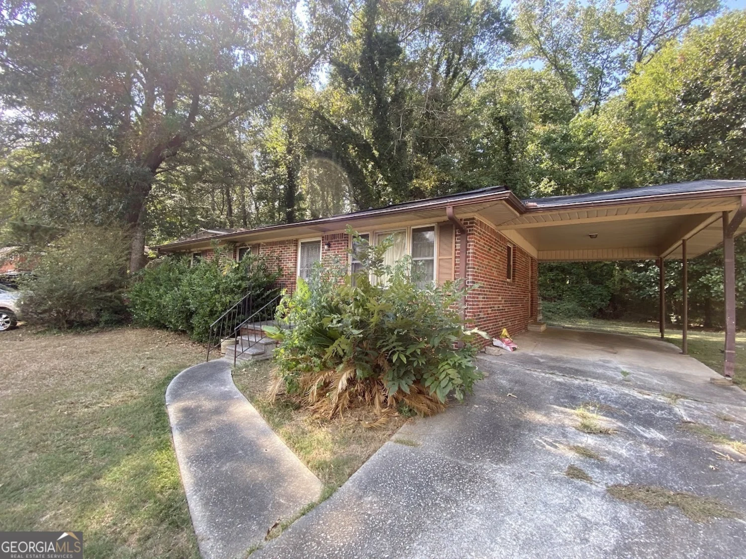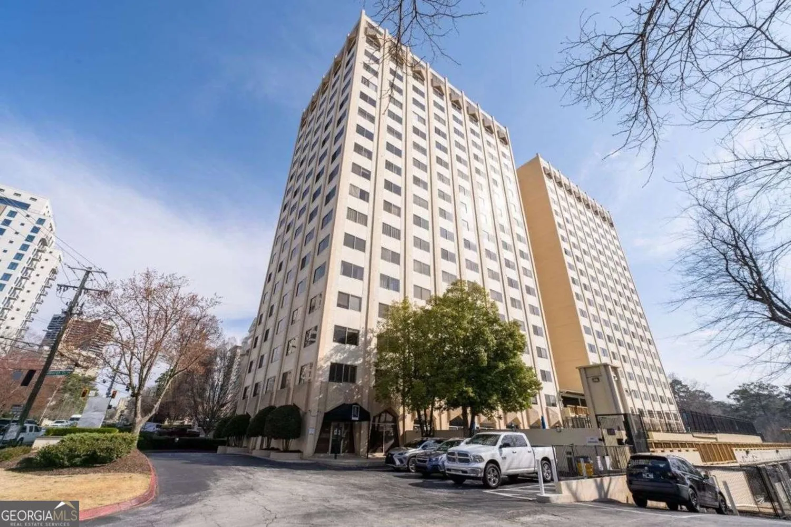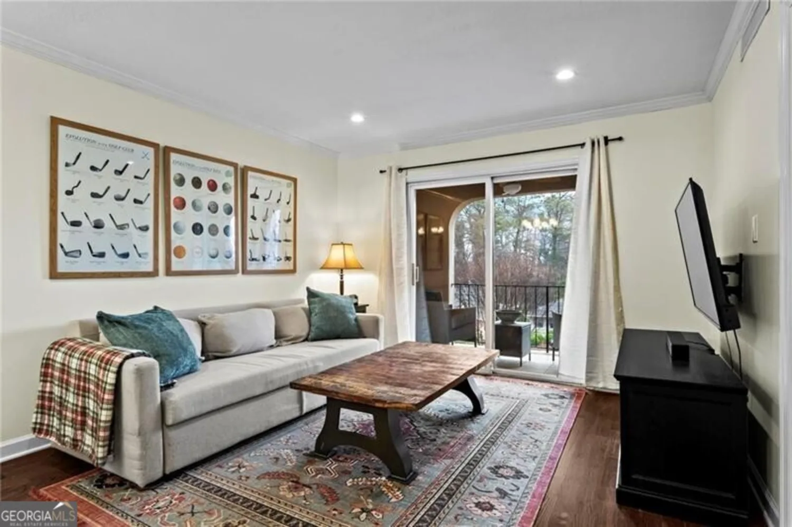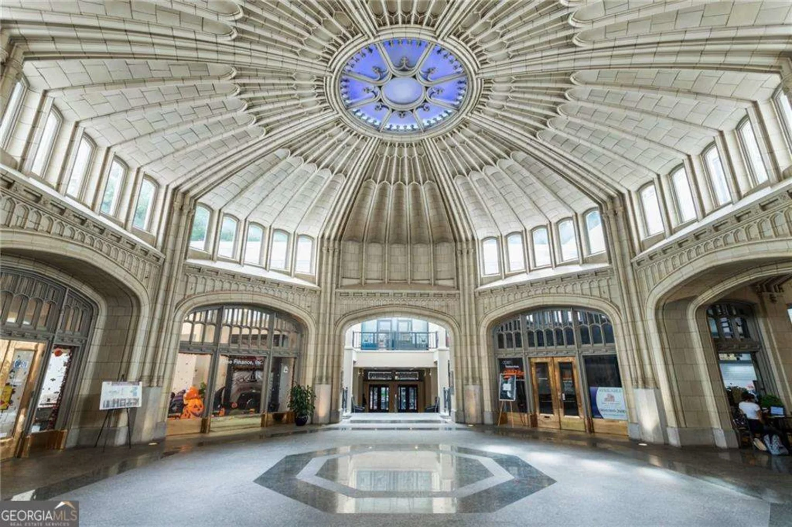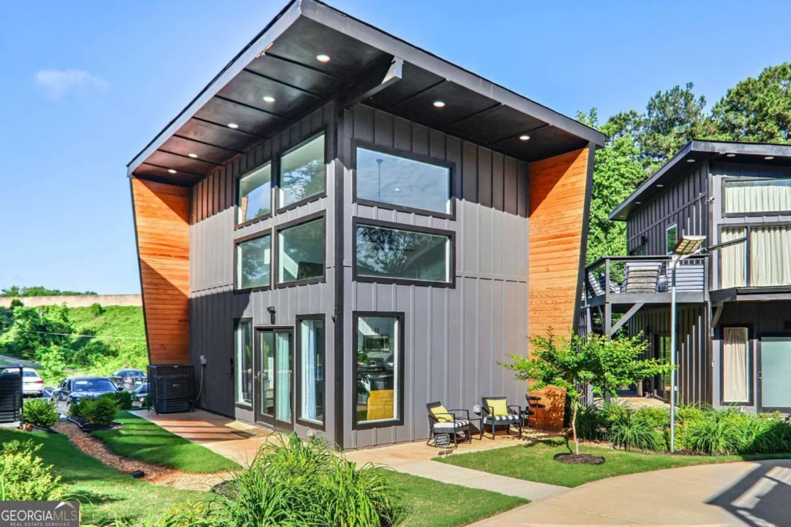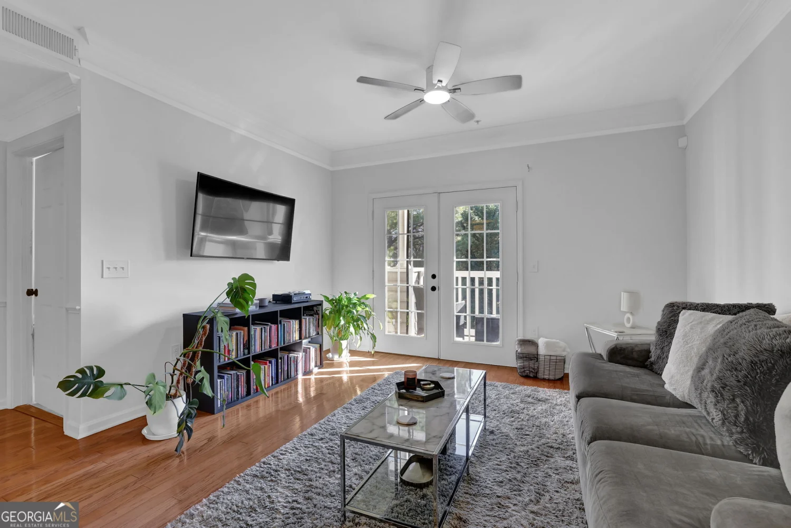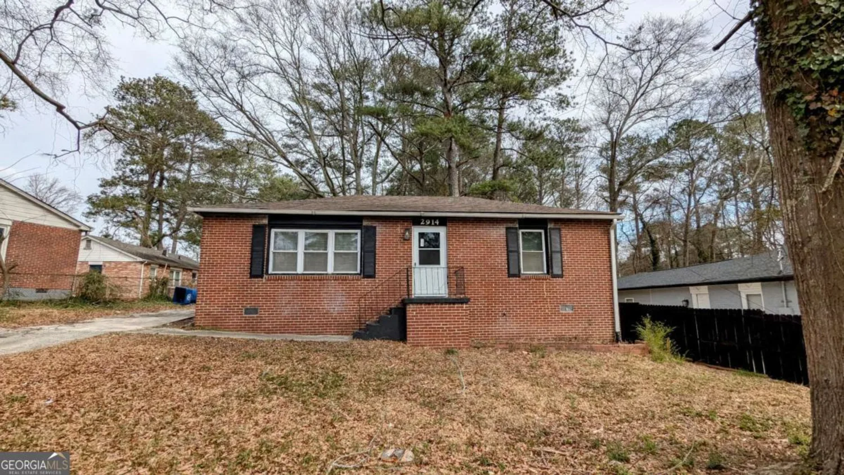5400 roswell road #k1Atlanta, GA 30342
5400 roswell road #k1Atlanta, GA 30342
Description
LOCATION-LOCATION-LOCATION! This renovated 1 bedroom/1 bath condo unit is sparkling clean! Featuring fresh interior paint, new light fixtures, NEW HVAC and NEW refrigerator, it truly is MOVE IN READY! Renovated KITCHEN includes solid wood cabinets, granite countertops, and black appliances. Renovated BATH includes a new vanity. Stacked washer/dryer unit conveys with the sale. Your HOA dues pay for a swimming pool, clubhouse, gas, water, sewer, maintenance of grounds and structure, trash, termite and pest control. GREAT WALKABILITY to The PRADO, 1.4 miles to the medical centers on PILL HILL, 1.2 miles to Whole Foods, 1.8 miles to Trader Joe's, 1.7 miles to the SS Performing Arts Center and a short bike ride to Chastain Park!
Property Details for 5400 ROSWELL Road #K1
- Subdivision ComplexRound Hill
- Architectural StyleTraditional, Brick 4 Side
- Num Of Parking Spaces1
- Parking FeaturesOver 1 Space per Unit
- Property AttachedYes
LISTING UPDATED:
- StatusActive
- MLS #10464501
- Days on Site81
- Taxes$1,520 / year
- HOA Fees$4,187 / month
- MLS TypeResidential
- Year Built1966
- CountryFulton
LISTING UPDATED:
- StatusActive
- MLS #10464501
- Days on Site81
- Taxes$1,520 / year
- HOA Fees$4,187 / month
- MLS TypeResidential
- Year Built1966
- CountryFulton
Building Information for 5400 ROSWELL Road #K1
- StoriesOne
- Year Built1966
- Lot Size0.0160 Acres
Payment Calculator
Term
Interest
Home Price
Down Payment
The Payment Calculator is for illustrative purposes only. Read More
Property Information for 5400 ROSWELL Road #K1
Summary
Location and General Information
- Community Features: Clubhouse, Pool, Near Shopping, Street Lights
- Directions: Use GPS to 5400 Roswell Road Sandy Springs GA. Once entering the complex HEAD STRAIGHT TO THE BACK. Building K will be right in front of you! Please park anywhere. APT K-1 is on the LEFT END of the building on the TOP FLOOR. Lockbox is on the door.
- Coordinates: 33.903938,-84.380695
School Information
- Elementary School: Lake Forest
- Middle School: Ridgeview
- High School: Riverwood
Taxes and HOA Information
- Parcel Number: 17 009200080732
- Tax Year: 2024
- Association Fee Includes: Maintenance Structure, Maintenance Grounds, Pest Control, Reserve Fund, Sewer, Swimming, Trash, Water
- Tax Lot: .016
Virtual Tour
Parking
- Open Parking: No
Interior and Exterior Features
Interior Features
- Cooling: Central Air, Electric
- Heating: Central
- Appliances: Dishwasher, Disposal, Dryer, Refrigerator, Gas Water Heater, Microwave, Oven/Range (Combo), Washer
- Basement: None
- Flooring: Carpet, Laminate
- Interior Features: Walk-In Closet(s)
- Levels/Stories: One
- Kitchen Features: Breakfast Bar, Pantry, Solid Surface Counters
- Main Bedrooms: 1
- Bathrooms Total Integer: 1
- Main Full Baths: 1
- Bathrooms Total Decimal: 1
Exterior Features
- Accessibility Features: Other
- Construction Materials: Brick
- Patio And Porch Features: Porch
- Pool Features: In Ground
- Roof Type: Composition
- Security Features: Carbon Monoxide Detector(s), Smoke Detector(s)
- Laundry Features: Other
- Pool Private: No
Property
Utilities
- Sewer: Public Sewer
- Utilities: Cable Available, Electricity Available, Natural Gas Available, Sewer Connected, Underground Utilities, Water Available
- Water Source: Public
Property and Assessments
- Home Warranty: Yes
- Property Condition: Updated/Remodeled
Green Features
Lot Information
- Above Grade Finished Area: 675
- Common Walls: End Unit, 1 Common Wall, No One Above
- Lot Features: Level
Multi Family
- # Of Units In Community: #K1
- Number of Units To Be Built: Square Feet
Rental
Rent Information
- Land Lease: Yes
Public Records for 5400 ROSWELL Road #K1
Tax Record
- 2024$1,520.00 ($126.67 / month)
Home Facts
- Beds1
- Baths1
- Total Finished SqFt675 SqFt
- Above Grade Finished675 SqFt
- StoriesOne
- Lot Size0.0160 Acres
- StyleCondominium
- Year Built1966
- APN17 009200080732
- CountyFulton


